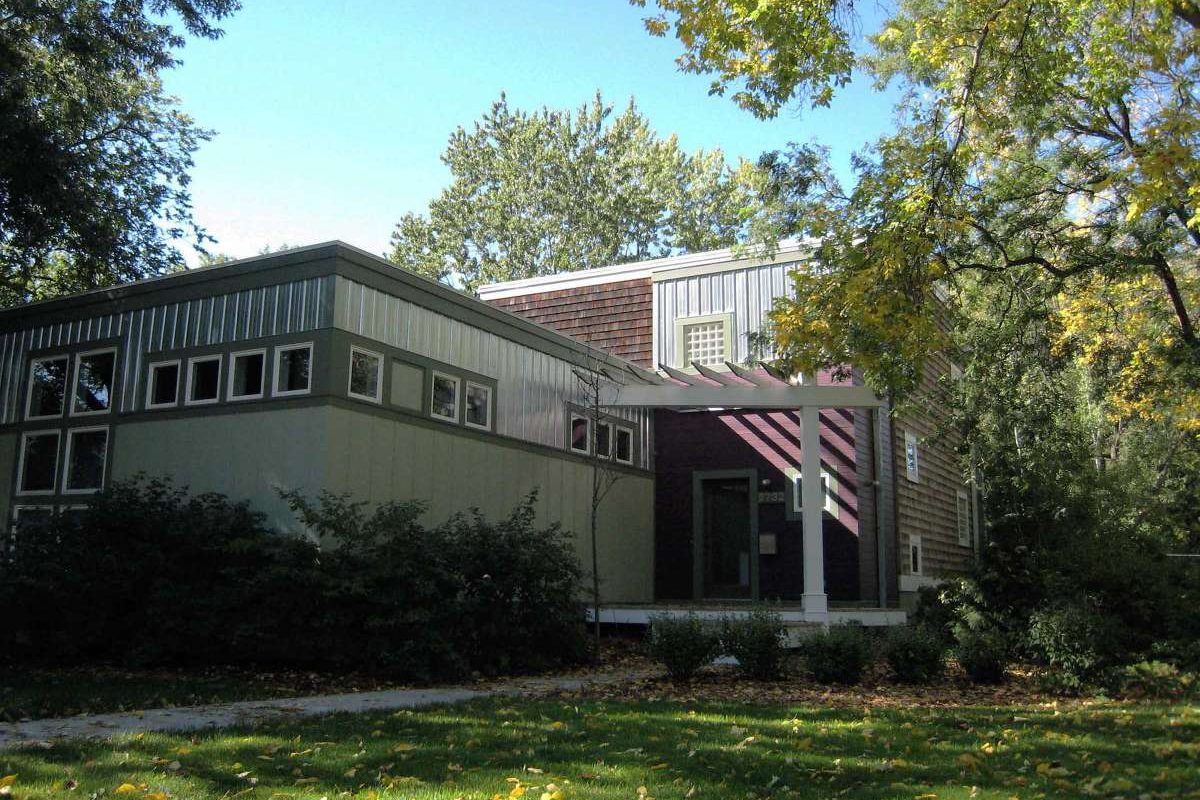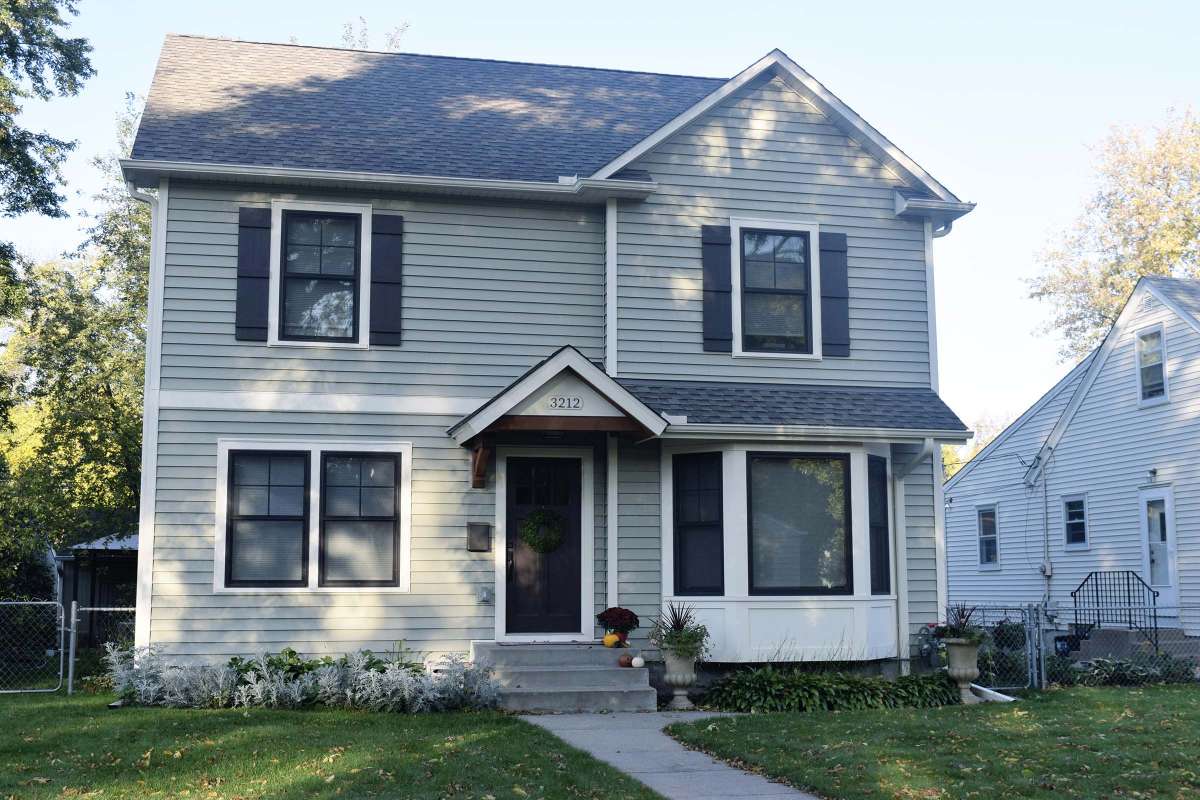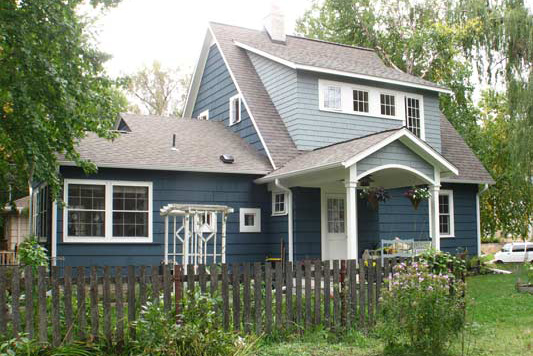Twin Cities Home Additions
You love your Minneapolis or St. Paul home, but what happens when your house can no longer support your lifestyle or family's needs? Is it time to move, or is there an alternative option that would allow you to enjoy more space and functionality right where you are? Bluestem Remodeling specializes in creating custom home additions, from bump-outs to larger additions, that allow you to stay in the home you love while extending its square footage. Whether you need more space for a growing family, a home office, or just want to update and modernize your living space, a custom home addition may offer the perfect solution.
Portfolio
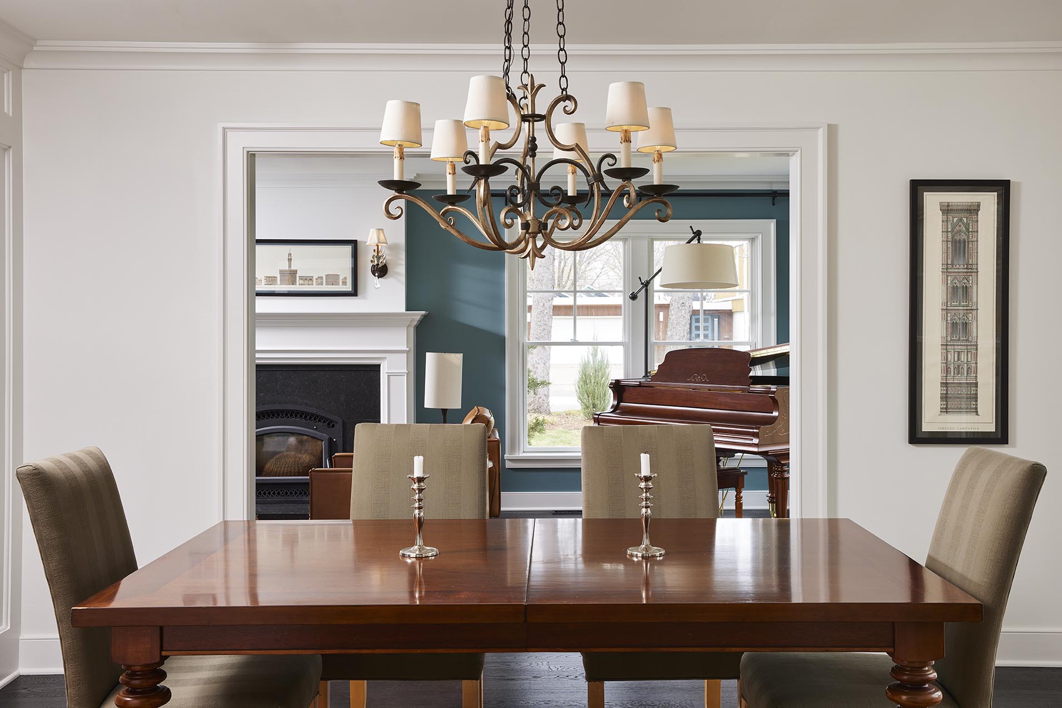

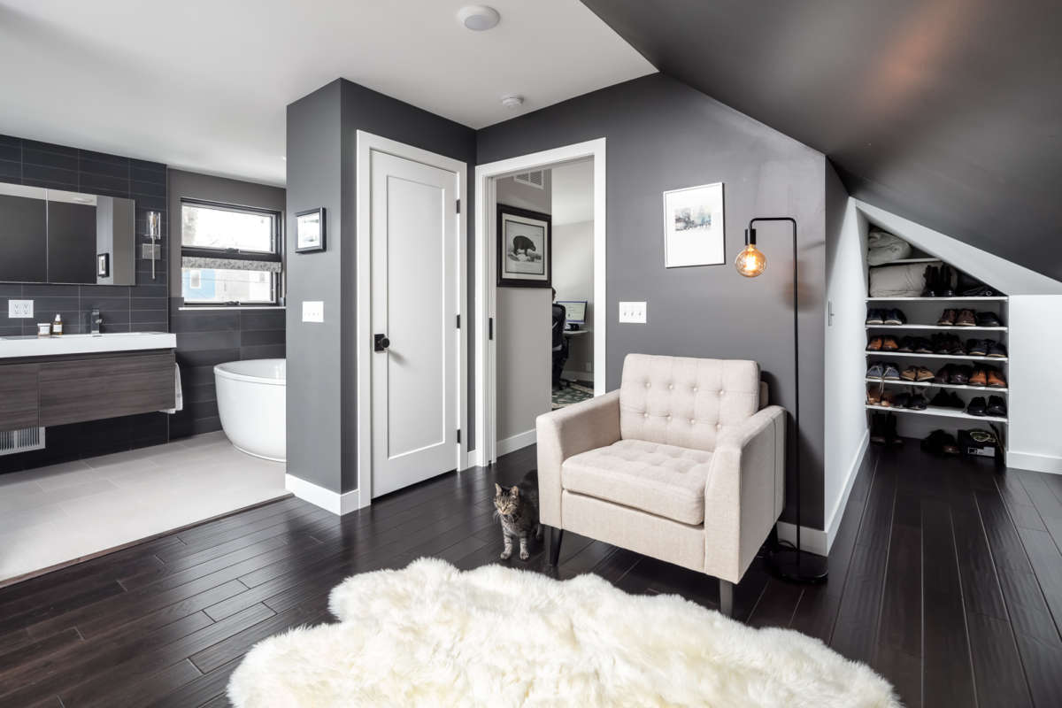
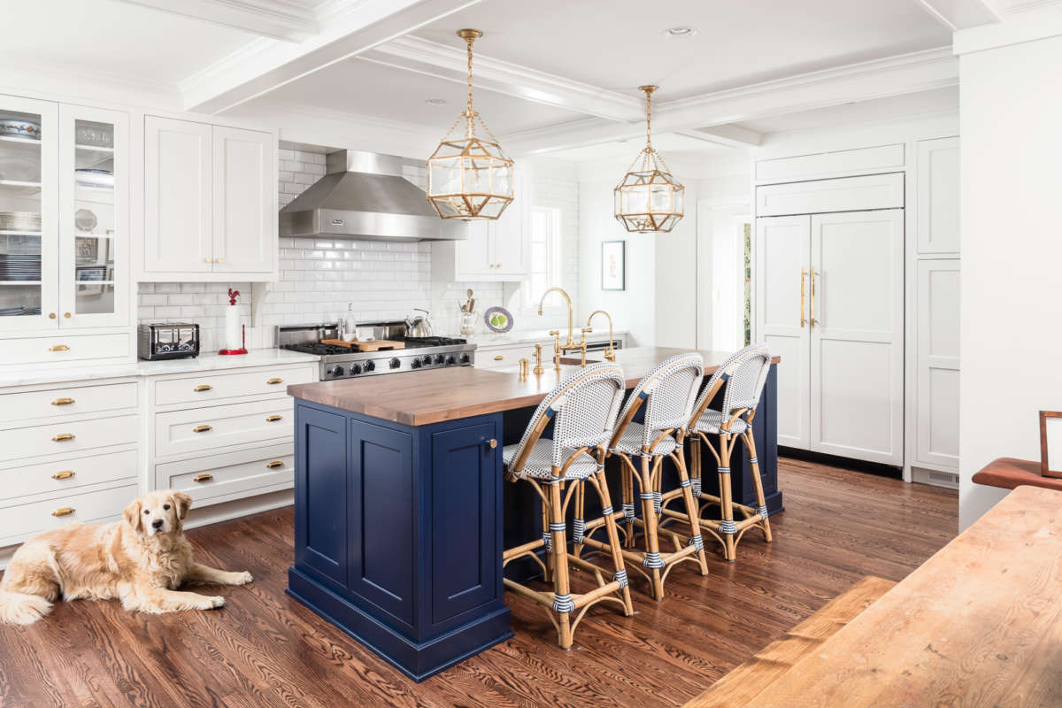
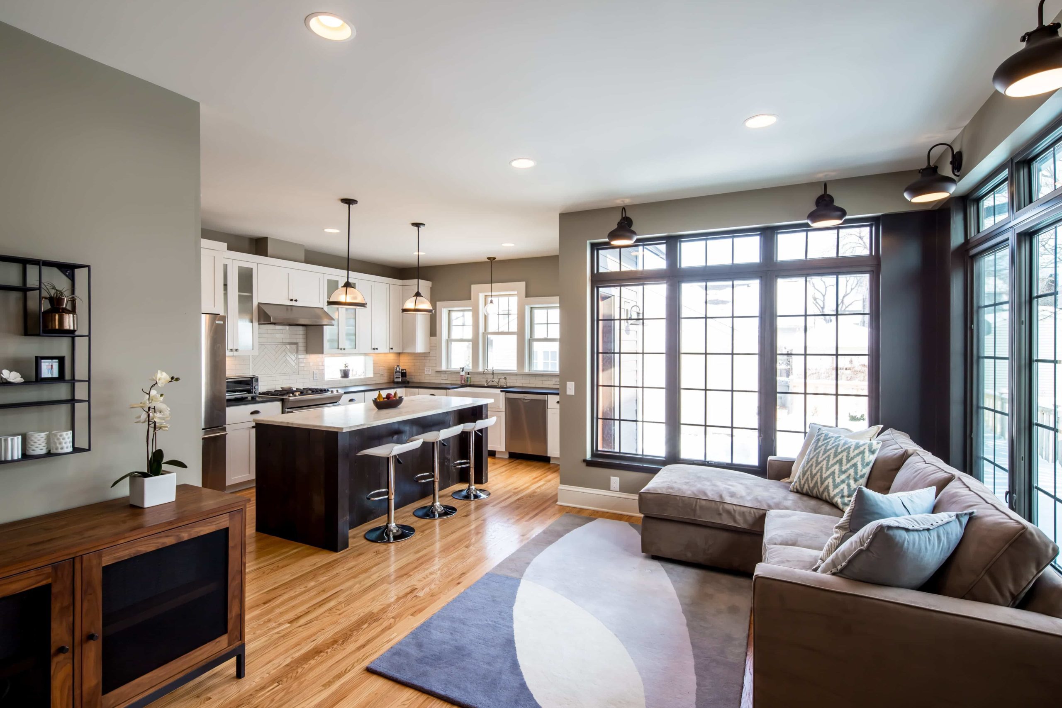
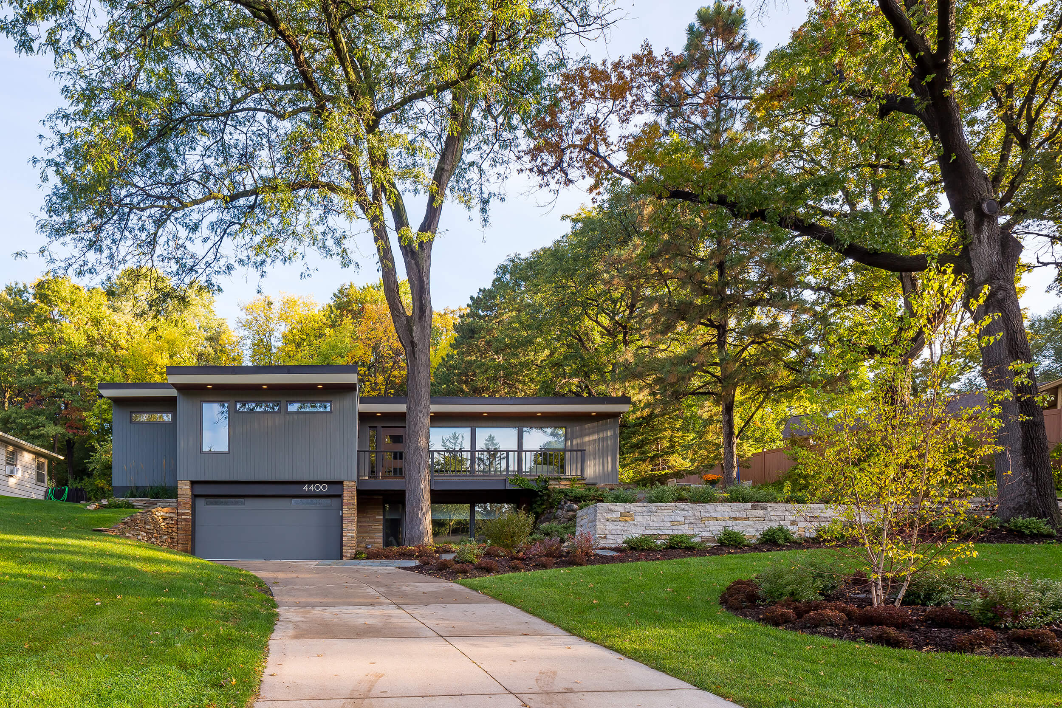
Why Trust Bluestem For Your Twin Cities Home Addition?
Our team is proud of our reputation as a trusted home addition designer in the Twin Cities.
Through creativity and quality, we ensure that every aspect of your project is handled
with the utmost care and attention to detail.
We work closely with each client to understand their unique needs and vision, then bring that vision to life using innovative design solutions and expert craftsmanship.
We make sure new spaces fully integrate with existing ones.

01CONSULTATION
Customer Relationship: We’ll get to know one another as we discuss your additional space needs, dreams, goals, and aesthetic.

02 DESIGN
Bluestem 4-Phase Planning & Design Process: Together, we’ll look at and talk you through layout options, structure, exterior elevations, sympathetic architecture, unified design, street appeal, facade, budget creation, colors, flooring, windows, and fixtures.

03 CONTRACT
Construction Contract Meeting: Our team will present your final bid price and guaranteed construction contract.
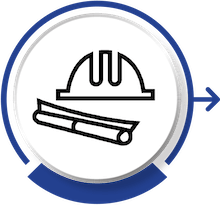
04CONSTRUCTION
Construction: It’s time to build your new addition! You’ll receive daily updates and 24/7 access to your online project portal, so you always know what to expect.

05 WARRANTY
Warranty: Enjoy results that last. Our work comes with multiple warranties and guarantees, and we stay with you even when your construction is complete.
Is a Home Addition Worth It?
There are many benefits to expanding your home’s footprint versus moving to a new house and location. Some of them could be:
Customization
When you invest in a home addition, you have the unique opportunity to tailor a new space to your preferred design, style, and specifications.
Staying In Your Neighborhood
If you love your current neighborhood, school, or community, a home addition can provide the extra space you need without having to move.
Future Investment: Increase Property Value
A well-executed home addition can potentially increase the value of your property, providing a better return on investment should you decide to sell in the future.
Modernize and Refresh Your Home
Home additions add space by expanding beyond the current envelope to allow more functionality and provide an excellent chance to rethink and update your home. When well-planned, additions don’t just add space, but can bring beauty, comfort and efficiency to your home.
Want to learn more about a planning a Home Addition in Minneapolis or St. Paul?
Read our blog – What to Know When Planning a Home Addition – for tips to get started and key things to keep in mind.
If you’re ready to discuss your Minneapolis home addition, or want to learn more about our Design-through-Construction remodeling solutions, request a consultation today.
Home Additions FAQs
-
How Much Will My Home Addition Cost?
-
Will The Cost of My Addition Change?
-
What Is A Bump-Out Addition?
-
COMMUNICATION
-
CONSTRUCTION
-
THE REMODELING INDUSTRY
READY TO GET STARTED?
A better design-build experience awaits. If you’re ready to re-imagine your home,
contact
us today to discover the benefits of an organized, reliable system with
a truly personalized design approach.
- Customized Design |
- Responsive Communication |
- PERSONALIZED APPROACH |
- Expert Results
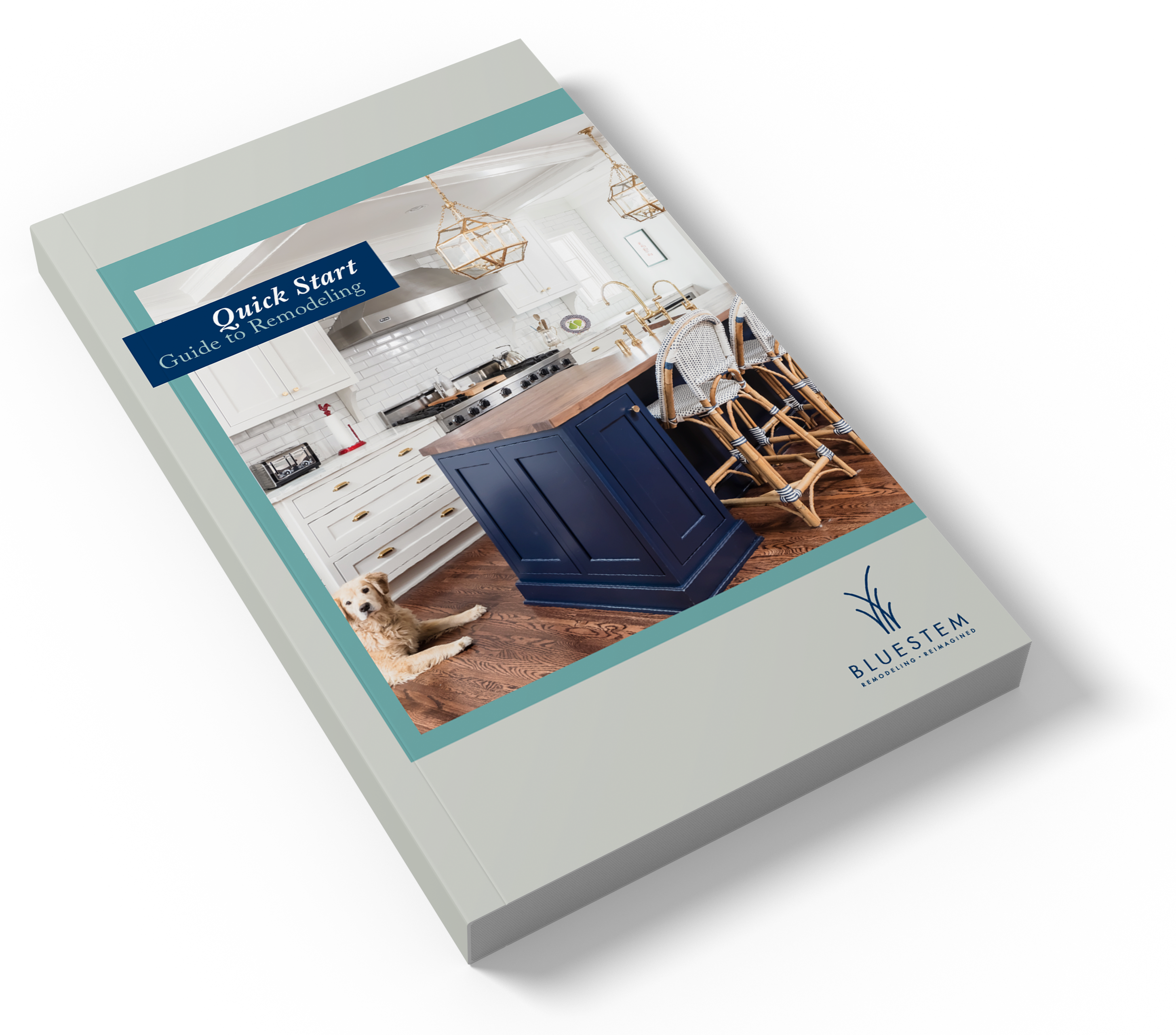
CUSTOMER SPOTLIGHT
Meet the Bluestem Team

WARRANTY
Every Project. Peace of Mind.
Every Bluestem project carries comprehensive warranties ensuring there are no surprises from our work. You can relax knowing our excellent craftsmanship will last for years.
LEARN MORE

