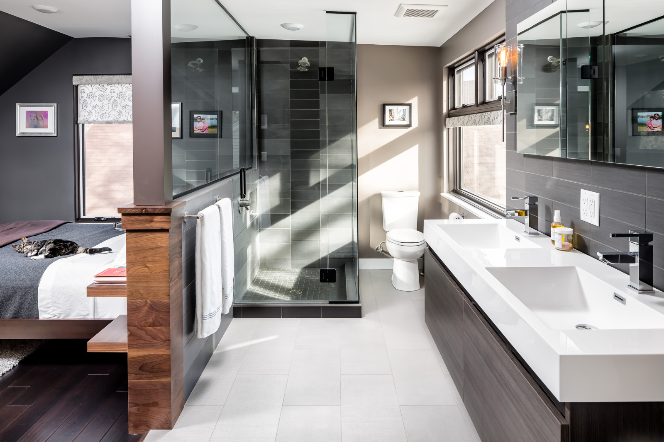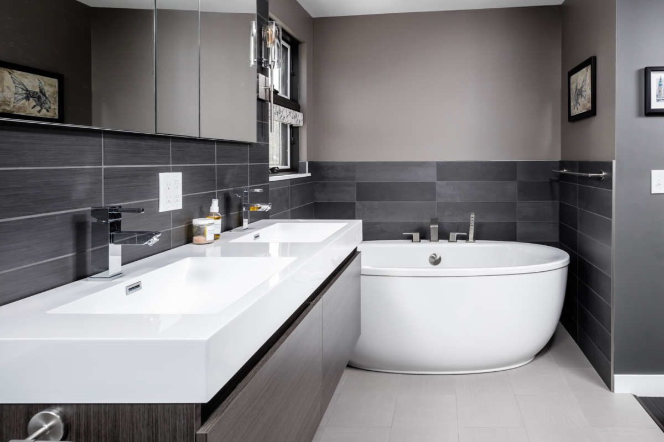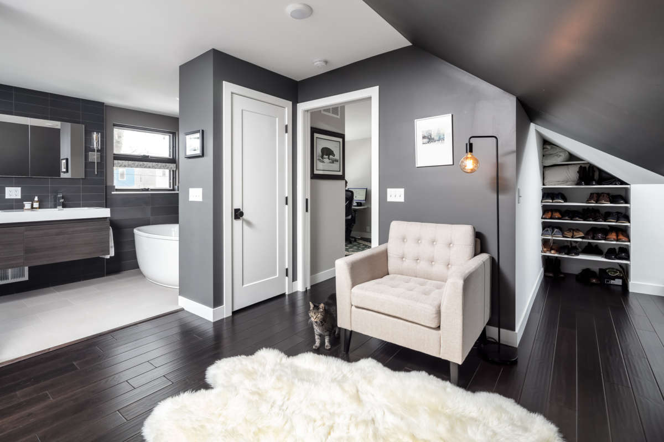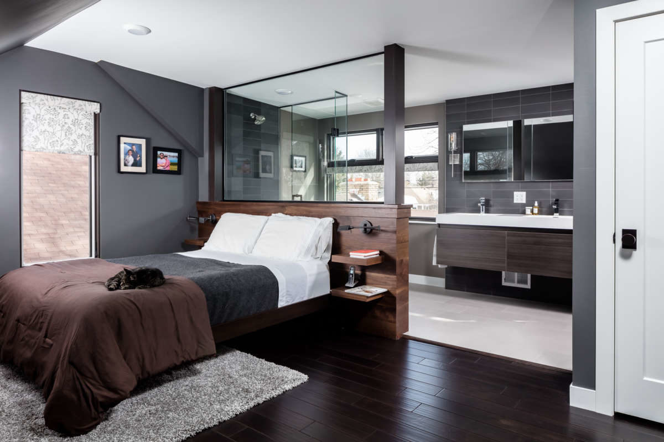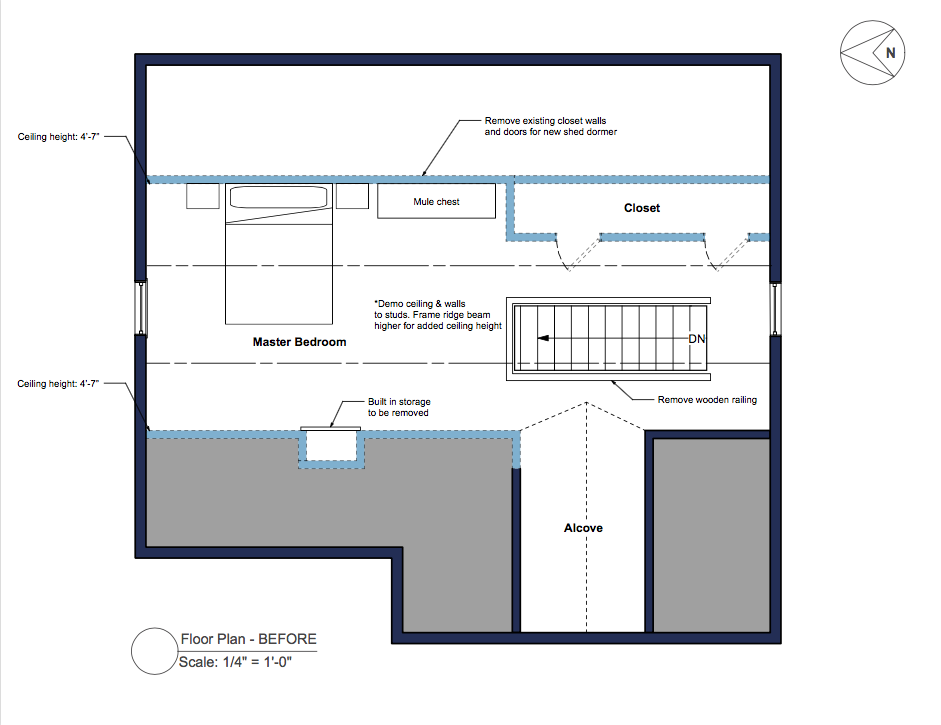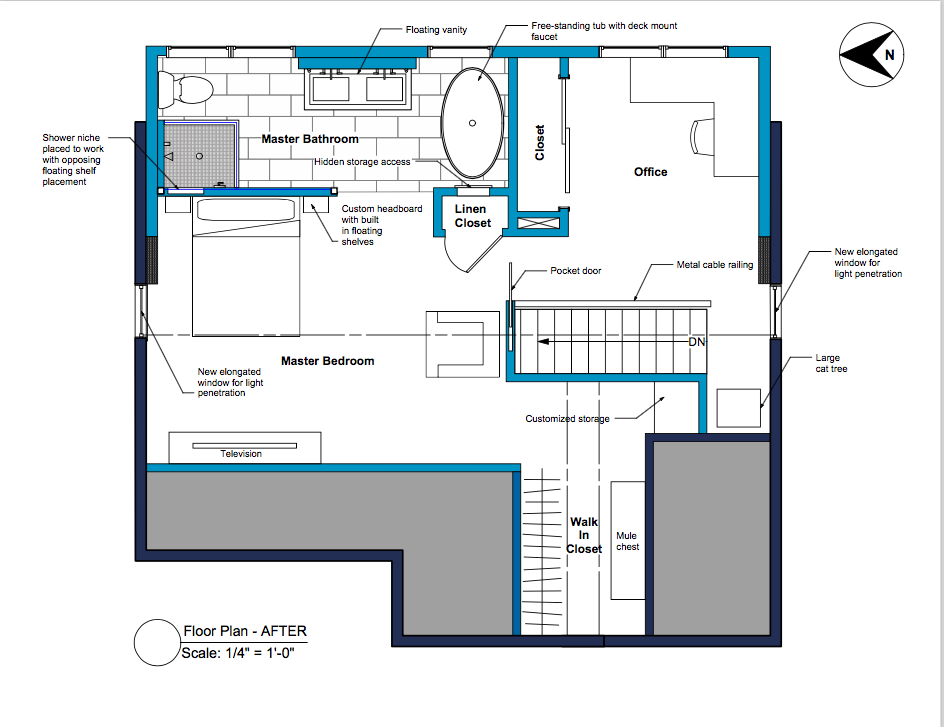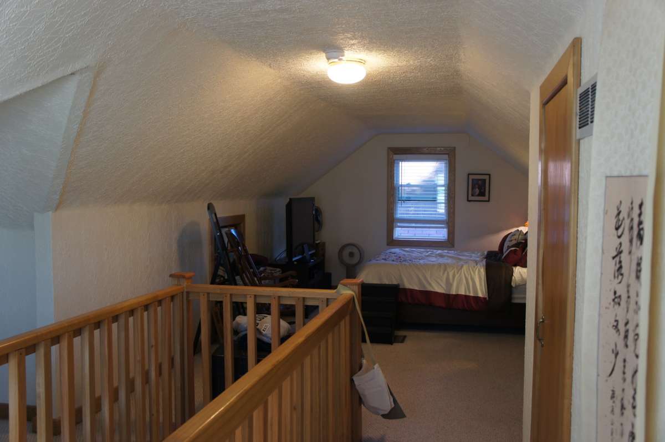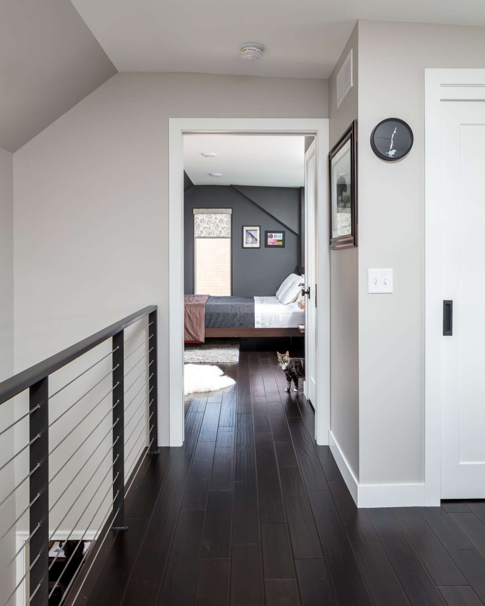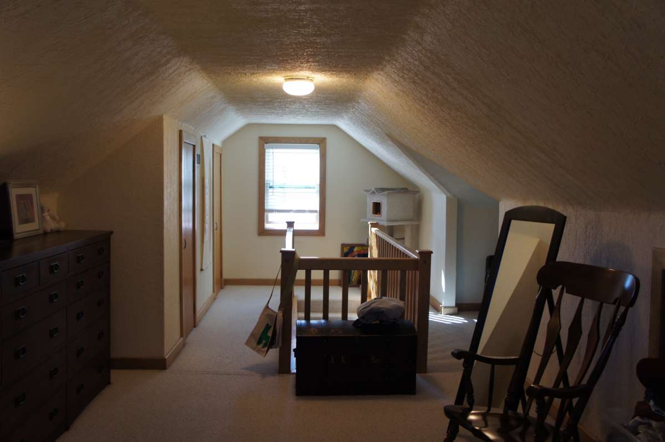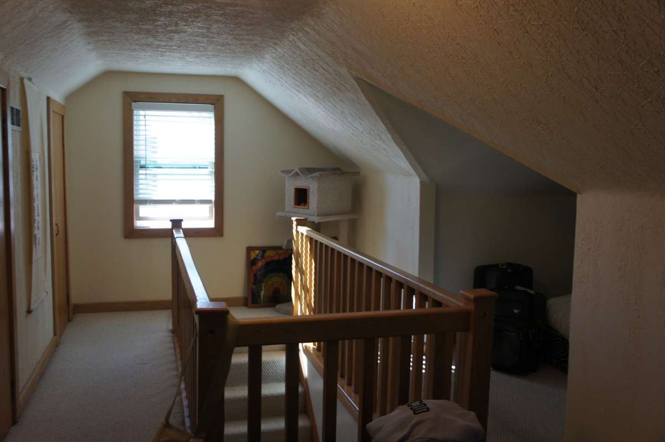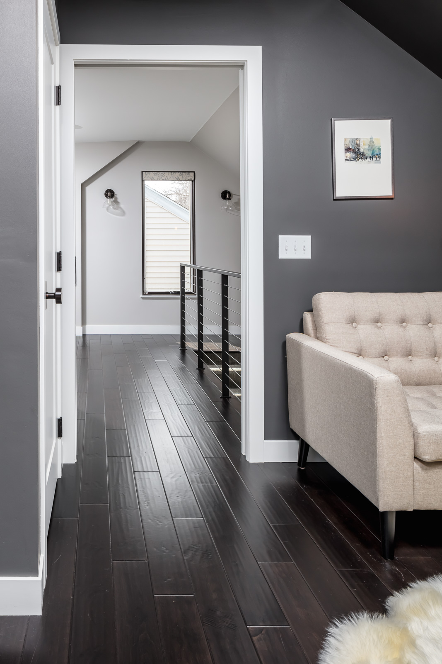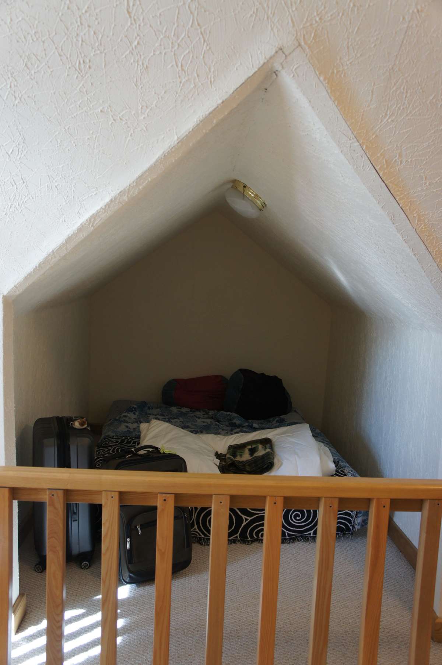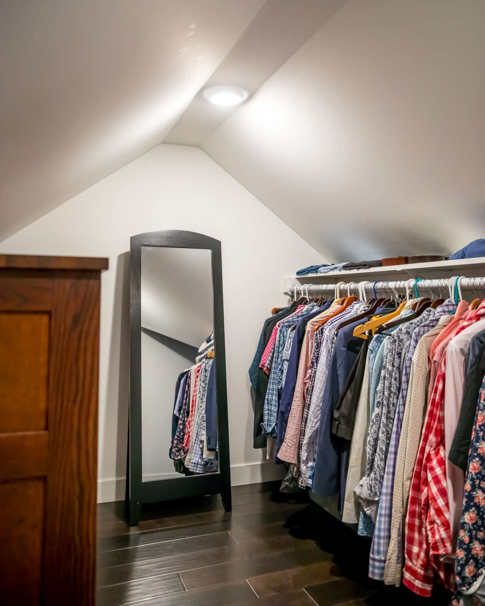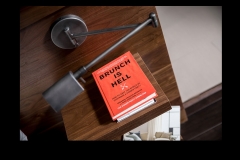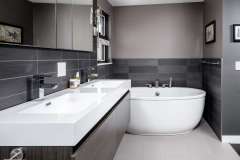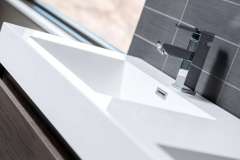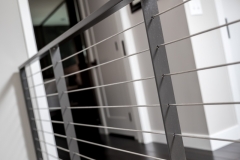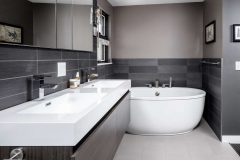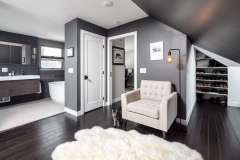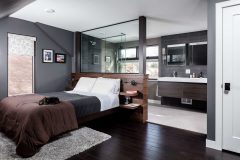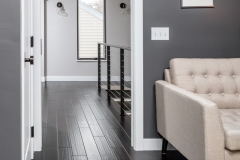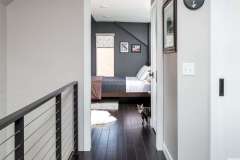Project Details
Staying in sophisticated, international hotels gave this couple a vision for a luxurious, light-filled and inviting retreat at home. This was a challenge in the tight quarters of a story-and-a-half house. A discretely engineered addition gave the space. Bluestem’s Design Team brought all the details together from exacting the space plan and the engineering to the wonderful mix of final finishes.
Click below to learn more about this Minneapolis attic expansion.
This couple lived in their 1½ story postwar house for 15 years and were ready for a master suite that would make them feel as special as some of the amazing international hotels they had stayed in. Loving to travel, these homeowners often admired the elegant modern design they experienced in Asia and Europe. Their existing dark, dreary, first-floor bathroom and closed-in, narrow, sloped-ceilinged bedroom failed miserably in making them feel cared for. A change was needed.
After initial meetings, preliminary designs and budget pricing, the owners wondered if they should just move. So, they put the design process on hold and took several months to shop for a different house. Their search brought them right back home – not wanting to leave the neighborhood and location. Now it was time to figure out what they could really do with the cramped second story.
The wants included a generous bathroom with a double vanity, a separate shower and freestanding soaking tub. They craved light in all the rooms. One of the owners works from home, and had spent years with a desk in a partially finished basement. Getting a home office above ground with plenty of storage and dedicated desk area with a tree-top view was essential. The list was a mix of updates, practical considerations and a little luxury.
It was quickly decided that a shed dormer on the backside of the house would create the additional space necessary to achieve the owners’ desires. This plan did not affect the street face of the home – an important criteria. The building challenges included a short ridge, difficult bearing pathways and great creativity needed to get ductwork and plumbing where they needed to go.
The engineer worked with the design team to reduce the ridge beam depth with carefully placed columns. Those columns were transferred through the first floor and basement by surgically opening walls, sliding bearing in from the top and carefully avoiding key areas of the first floor that were not to be touched. One footing was to land right on the edge of a newer basement bathroom. Rather than disturb the finished floor, the team was able to “arthroscopically” dig under the concrete floor from the utility room and place the footing without damage to any finished surfaces.
The shallow joists (2×8) meant that ductwork and plumbing running perpendicularly would have to be below. No problem, except that it was the dining room ceiling. A clever soffit around 4 sides of the room created a fun “tray ceiling” type detail that actually improved the design of that space.
Another primary design challenge was getting daylight into all the spaces along with appropriate circulation and adjacencies. Even though the gable end windows were elongated, most of the light comes from the large new windows – all on the east side. A solution came from one of those great hotel rooms – open spaces and walls of glass. The light now moves from the bath into the bedroom through the open doorway and a specialty wall of luxurious wood and glass. The simple, modern, custom cable railing allows light from the office windows to cascade down the stairs.
The spacious, light-filled space is exactly what the owners were craving. They now enjoy awakening to the dawn through the expansive windows, spending the workday with a peaceful, tree top, office view, and pampering themselves in the luxuries of their modern 5-piece bath. Who needs a fancy hotel when you have your own oasis, right upstairs.
READY TO GET STARTED?
A better design-build experience awaits. If you’re ready to re-imagine your home,
contact
us today to discover the benefits of an organized, reliable system with
a truly personalized design approach.
- Customized Design |
- Responsive Communication |
- PERSONALIZED APPROACH |
- Expert Results

