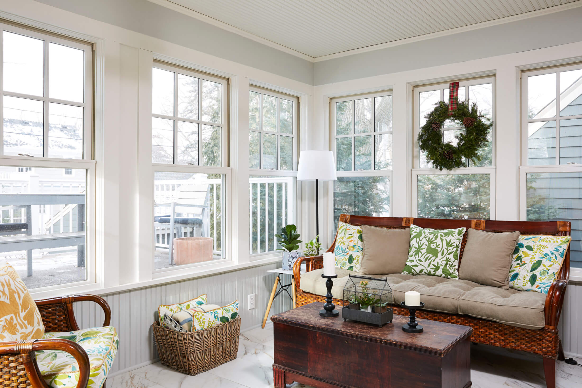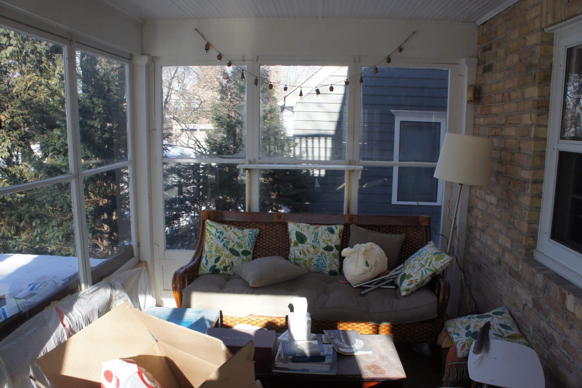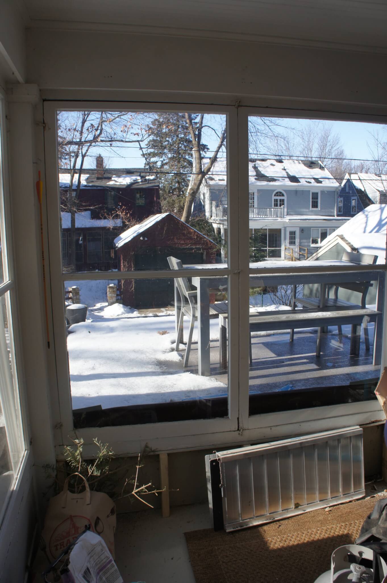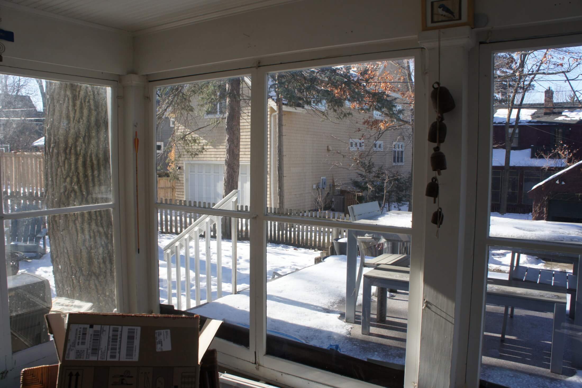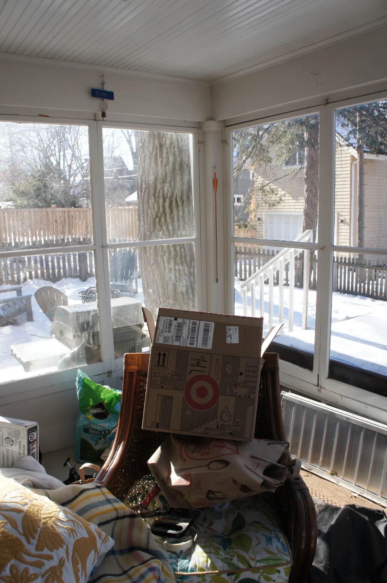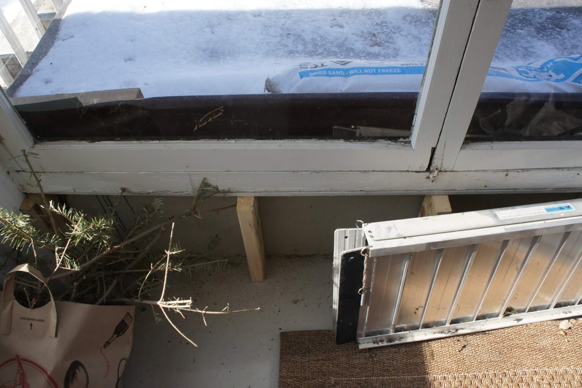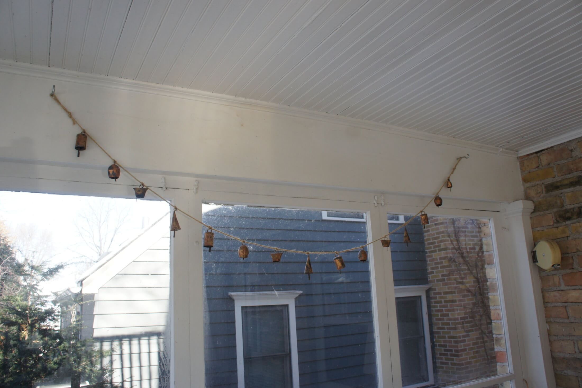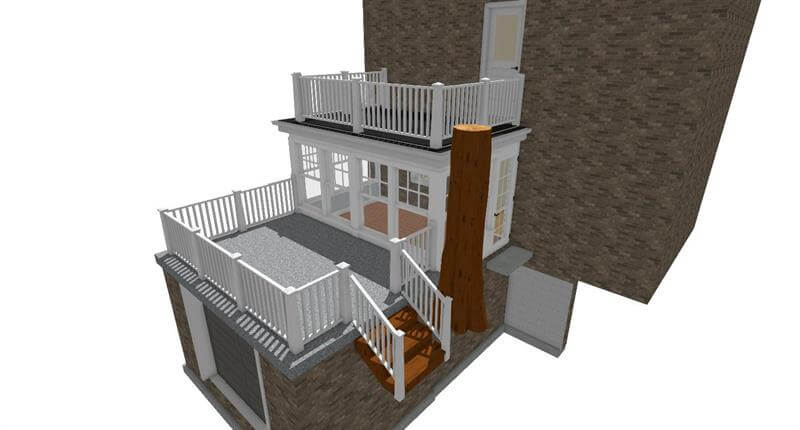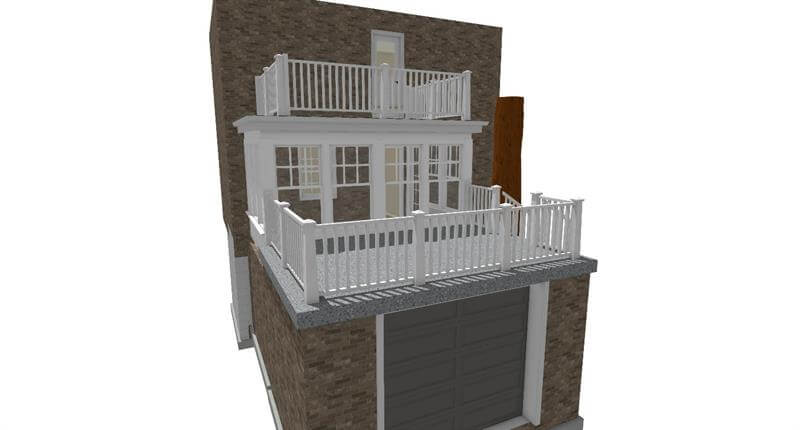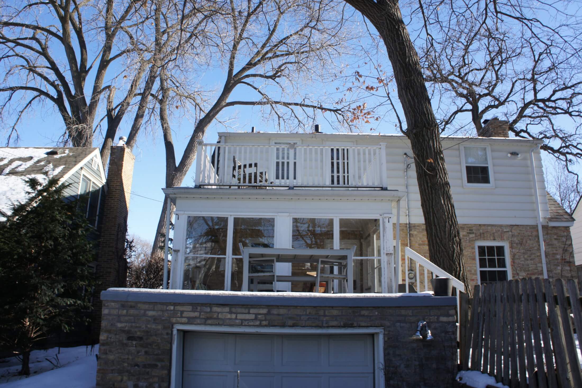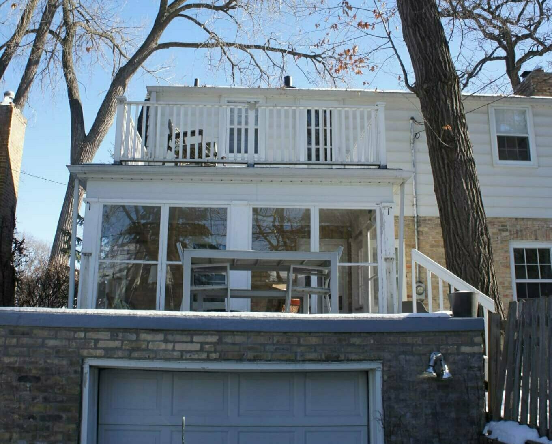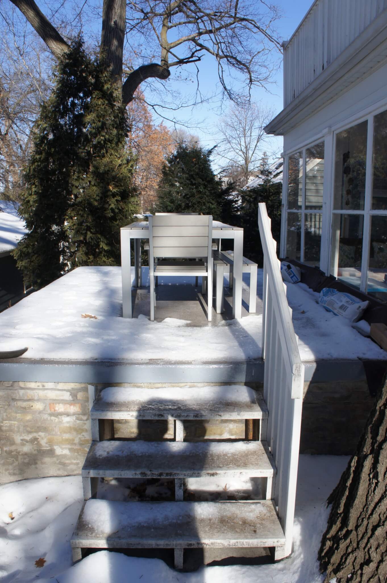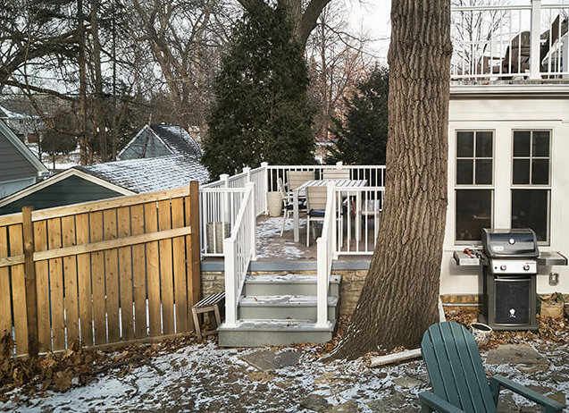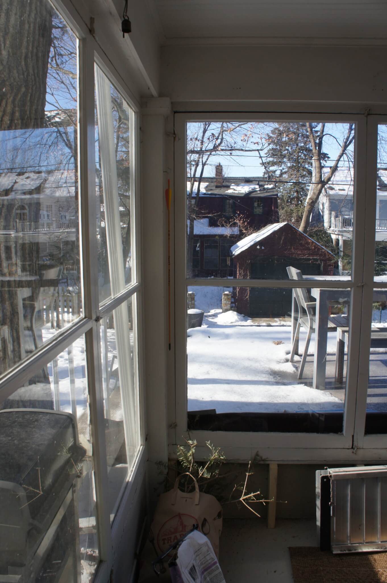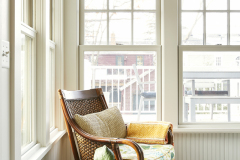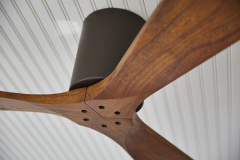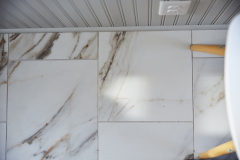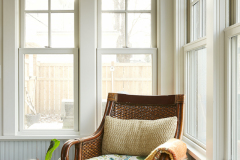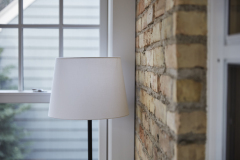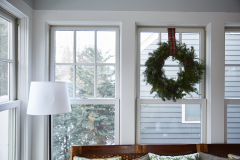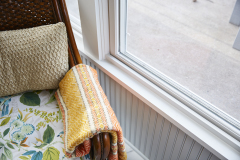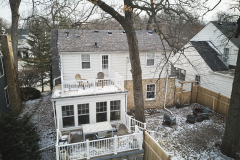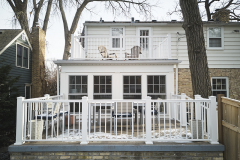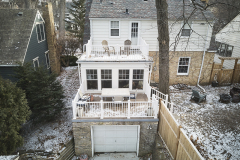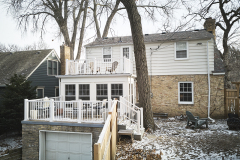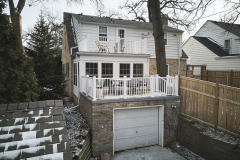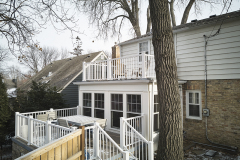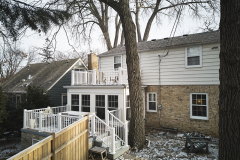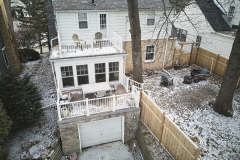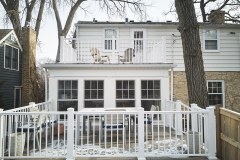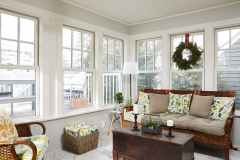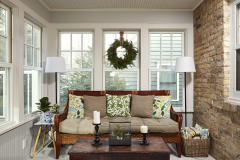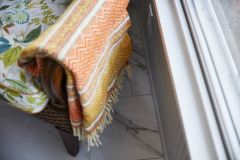Project Details
These homeowners had an existing porch in their Cape Cod Minneapolis home, but it was failing.
Both the porch and adjoining terrace were over the garage; this added technical complexity to building this project.
The terrace had been redone and the structure was fine, but the porch structure was failing. It needed to be completely repaired.
Since the space needed to be completely redone, the homeowners decided to not just recreate the old space, but redesign it and make it the bright year-round space they dreamed of.
The final design choices include floor heat, to keep the space warm and cozy year-round, and full windows, to keep the bitter winter winds outside.
What the homeowners most love about the room is that while the rest of the house is traditional and a bit darker, this room is always bright and cozy, with lots of light, year-round.
The windows can open up during the summer season to let the sounds of the birds and scents of the grills in, or stay closed to enjoy bright sunlight during the winter. Year-round sunlight – without even needing to wear socks!
Click below to learn more about this Minneapolis porch remodel.
Goals/key needs for this project:
- Warmth and sun, all year-round
- Salvaging and rebuilding a failing structure
- Feel of the space – wanted it to feel traditional like rest of house (Ex: The trim, they didn’t want to feel modern, but like it belonged with the historical parts of the home.)
- Find railing solution for steps and terrace (new aluminum railing is elegant, easy care, and durable)
Challenges:
- The terrace over the garage had been redone with an epoxy roof surface, which provided a premium terrace surface. But, the porch itself was failing and on its last legs.
- Complexity in controlling water was added because the floor of the porch is lower than the terrace.
- The re-design had to consider the existing infrastructure of all components.
- Because of constrictions, the project needed to be kept to the current footprint – couldn’t add on space.
- The roof above the porch, also a second floor porch, was retained during construction, although structural repairs had to be made to it. The goal was to not remove or alter the roof above the porch to support keeping the deck off the second floor above the porch.
- There was quite a bit of rot throughout the entire structure, including major support posts. This had to be replaced.
These homeowners couldn’t be happier with the final porch and deck structure, and their decision to make it a 4-season space. They love the warm floors, and spending cozy evenings there with friends or with the dogs. The porch is super cozy, bright & sunny, and intimate.
Although small, being limited by the existing footprint, the space feels open and airy. Now all of this family’s outdoor living spaces are comfortable, safe, and built to last for years of relaxing, entertaining, and enjoyment.
See Bluestem’s full gallery here for more project photos and case studies.
READY TO GET STARTED?
A better design-build experience awaits. If you’re ready to re-imagine your home,
contact
us today to discover the benefits of an organized, reliable system with
a truly personalized design approach.
- Customized Design |
- Responsive Communication |
- PERSONALIZED APPROACH |
- Expert Results


