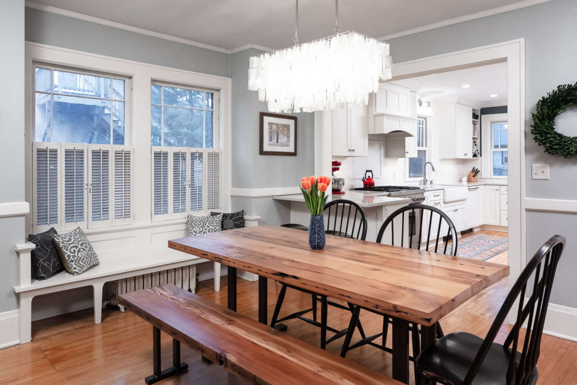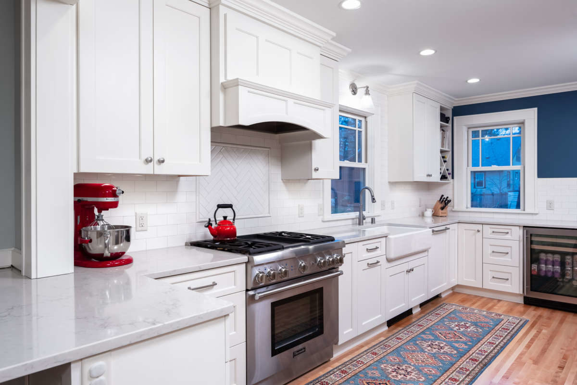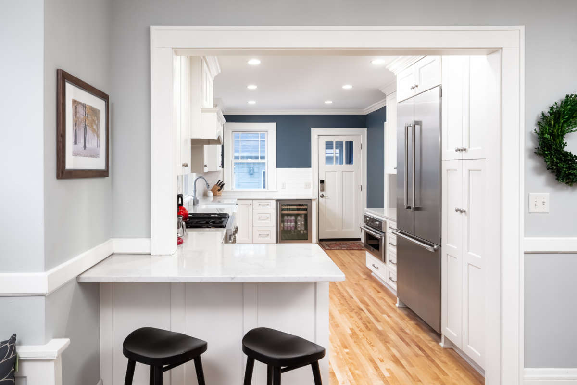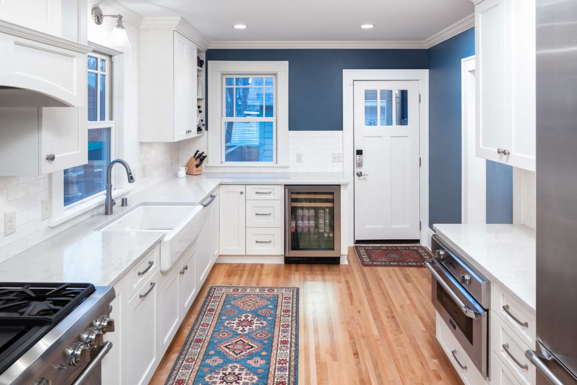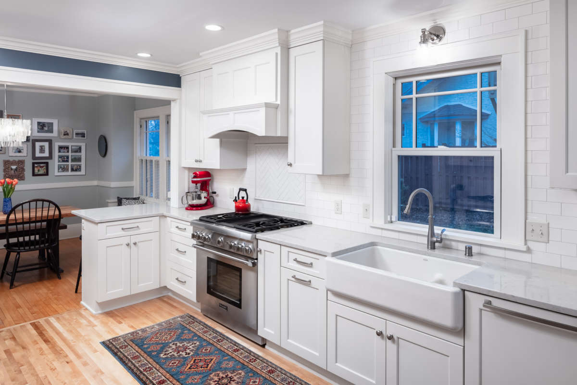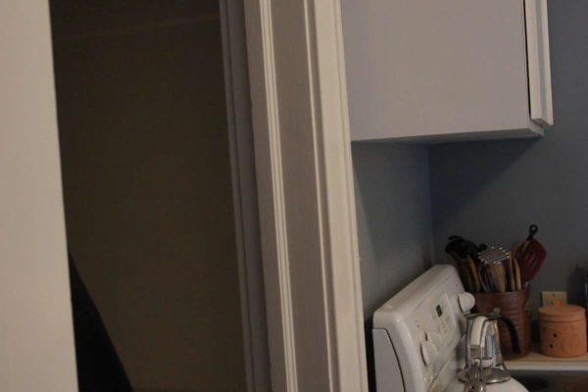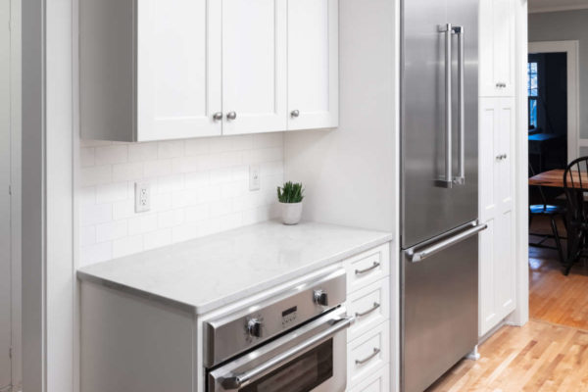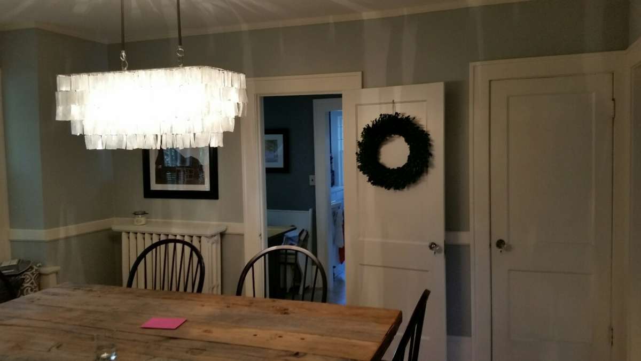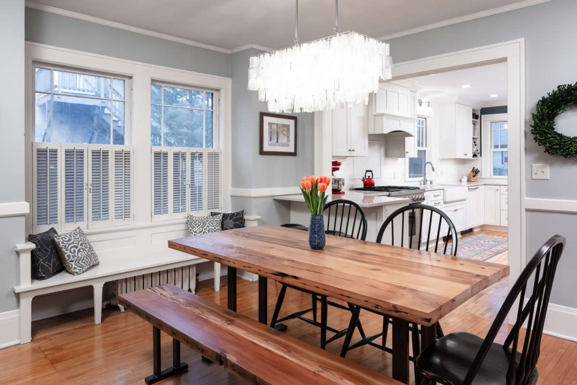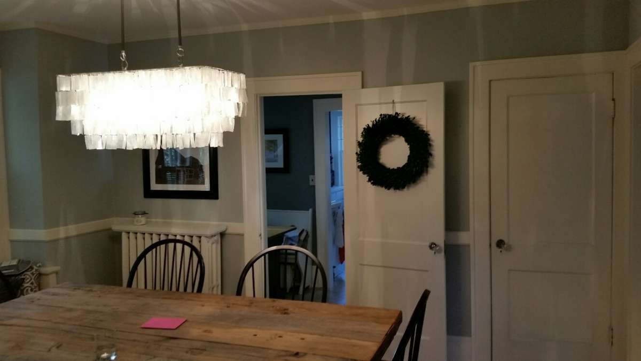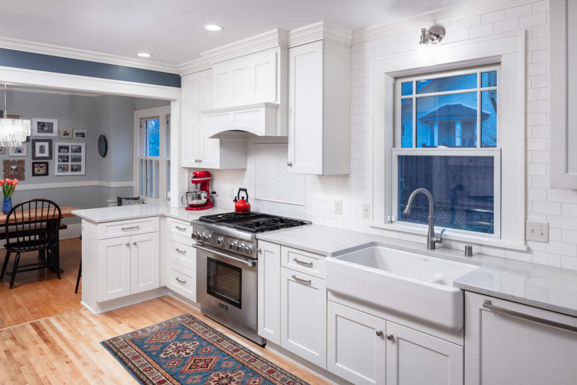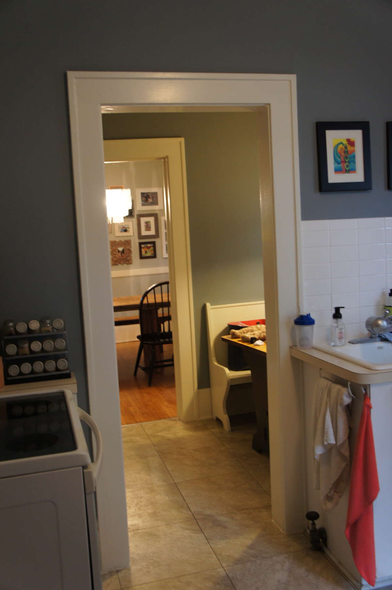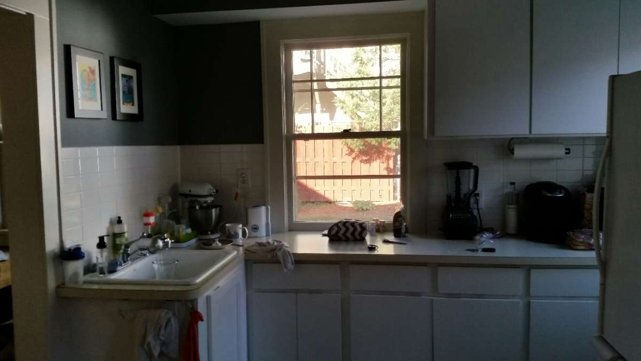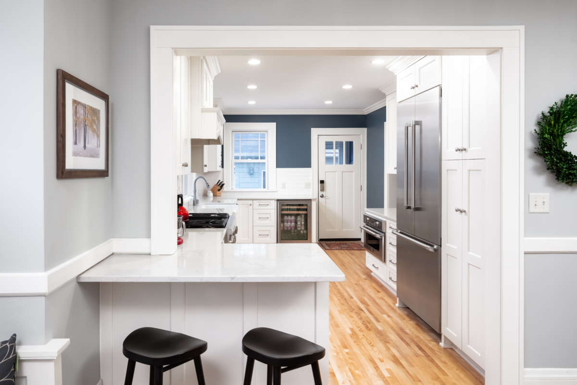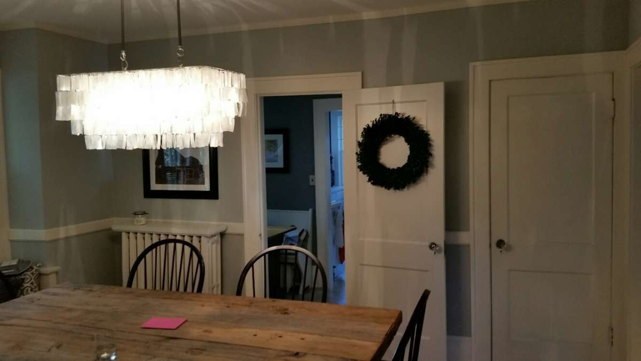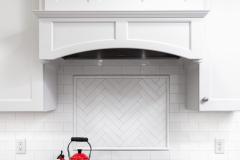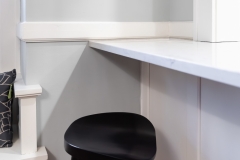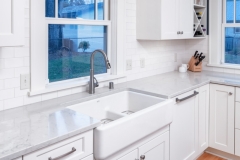Project Details
This St. Paul family loved the natural light and hardwood floors in their home, but they hated that there were so many doorways and walls separating key areas and functions. There was no connection between the kitchen and other living areas, and the kitchen felt completely isolated. The placement of appliances was challenging, the layout was frustrating, there was no space to move or work in. They desired a warm, open space where the whole family could either pitch in or still feel and be together even when separate.
Key needs:
- Give this St. Paul kitchen a more open feel
- Connectedness between the living room, dining room and kitchen – not separated by doorways and walls
- Space to have friends & family over for dinner and the ability to host larger gatherings over the holidays
- Blending of key areas in the home for a more shared living environment
- Room to cook with the kids nearby or able to help
- Visibility between key areas on main floor
- Keep the character of the house
- Space for different members of the family to be doing different things on the main level but still feel together as a family
Return To Kitchen Portfolio
READY TO GET STARTED?
A better design-build experience awaits. If you’re ready to re-imagine your home,
contact
us today to discover the benefits of an organized, reliable system with
a truly personalized design approach.
- Customized Design |
- Responsive Communication |
- PERSONALIZED APPROACH |
- Expert Results

