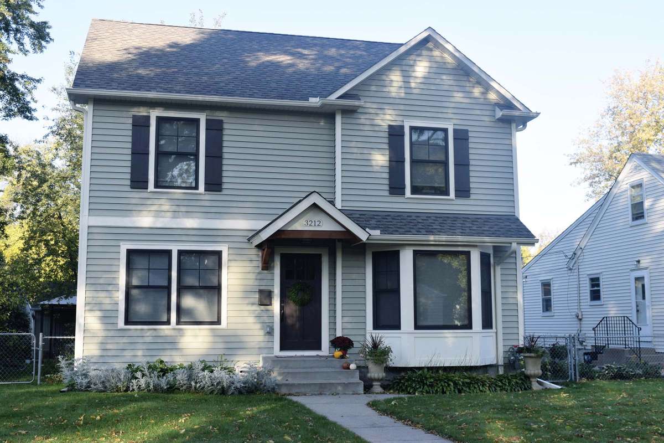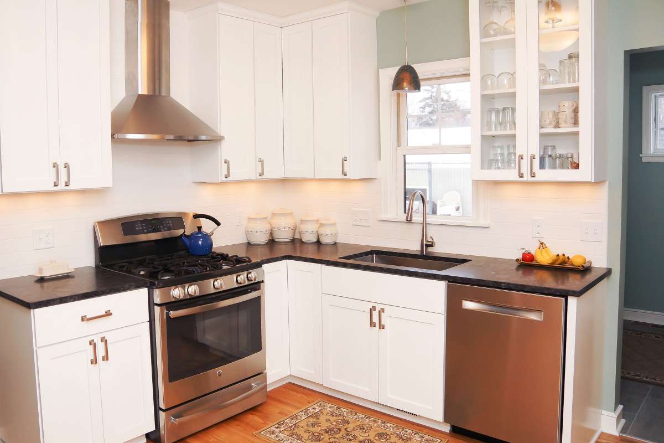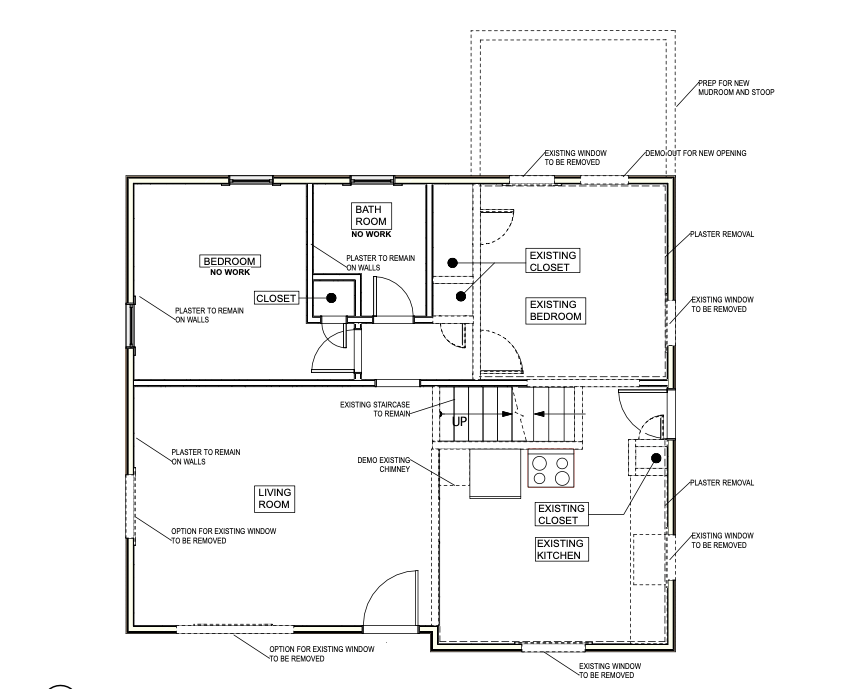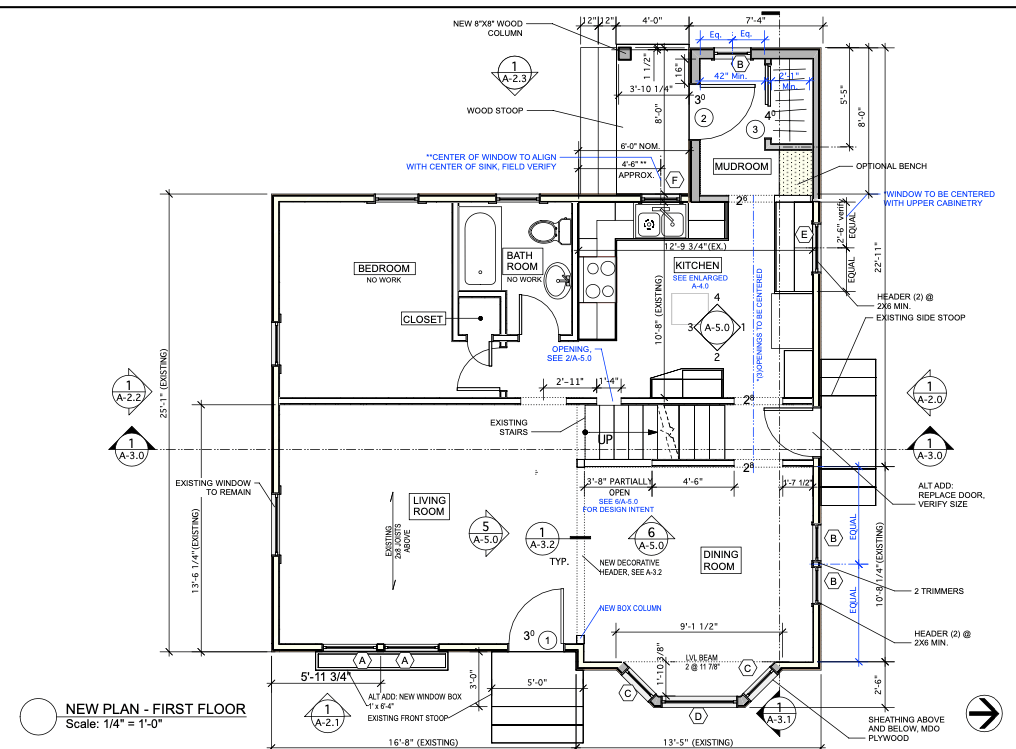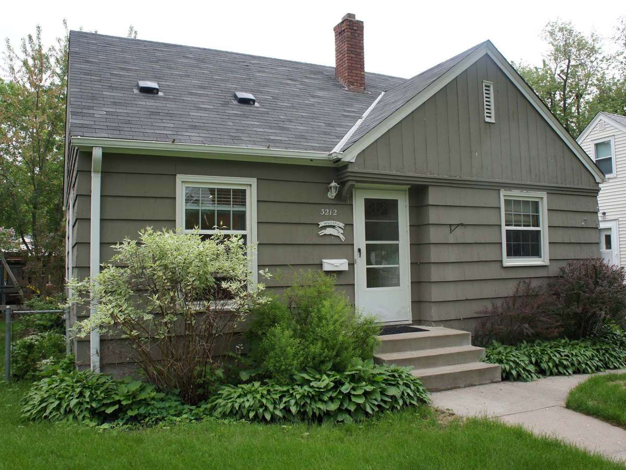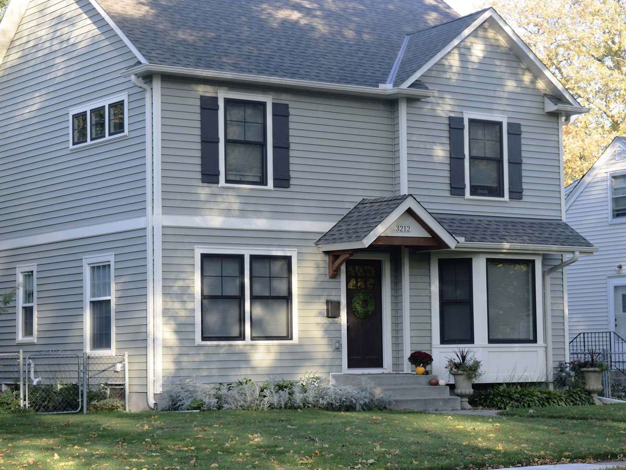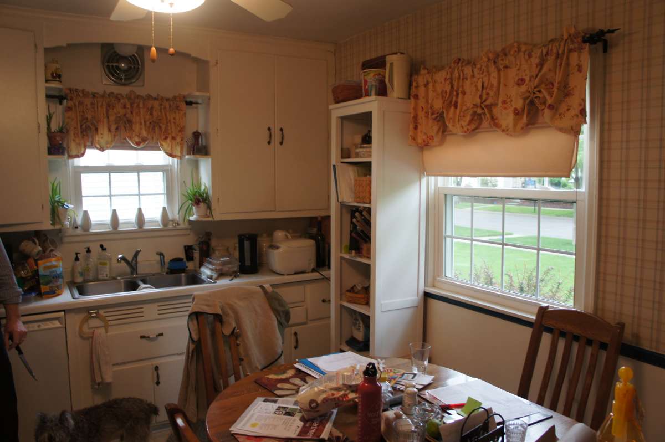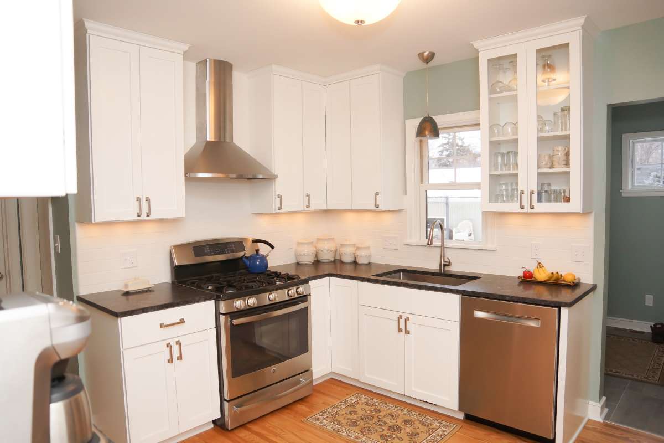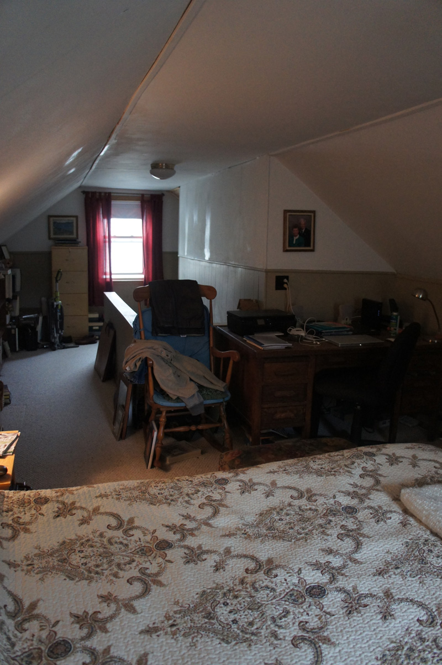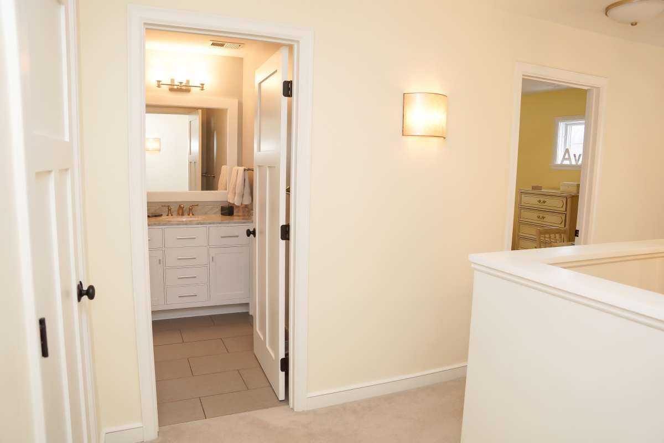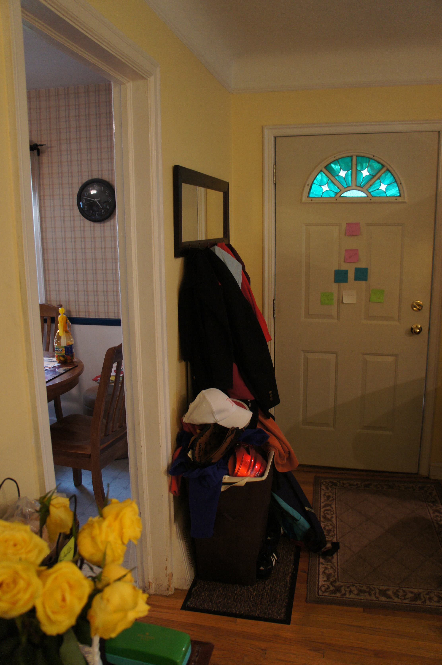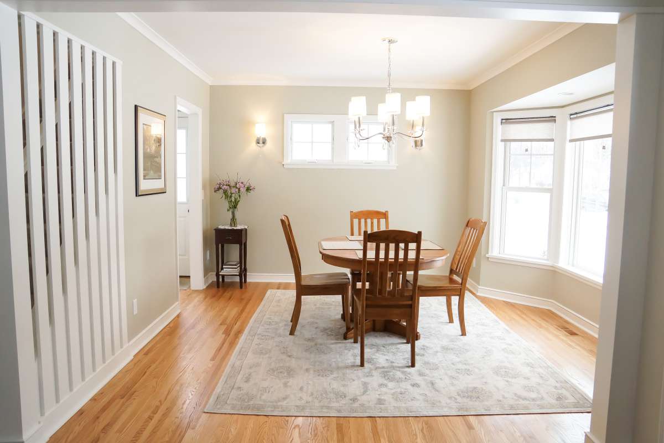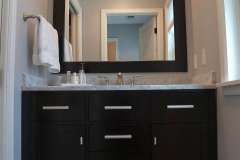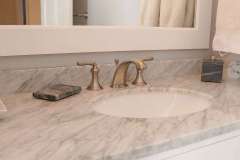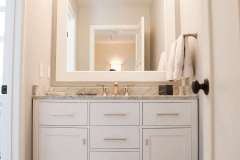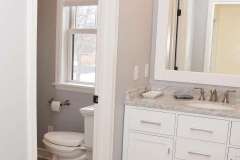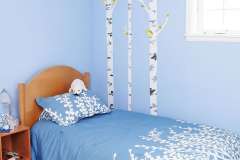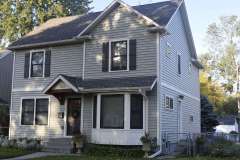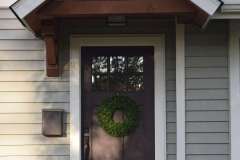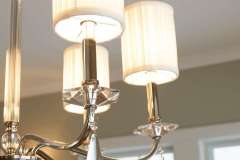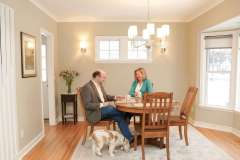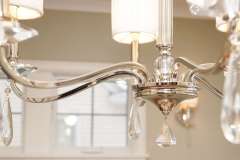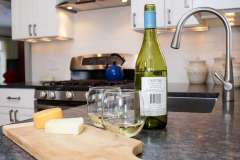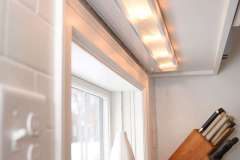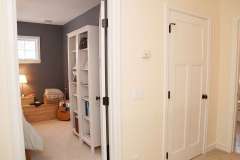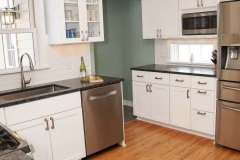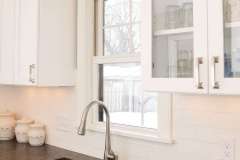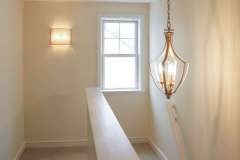Project Details
PROJECT DETAILS OF THIS SECOND-STORY ADDITION
This family of four loved their St. Louis Park neighborhood and didn’t want to move. But, with two soon-to-be teenage girls, they knew they were quickly outgrowing their small story-and-a-half and needed to make a drastic change. More space could accommodate daily needs and their longing to host holidays and social activities. Besides the lack of dining space, tiny bedrooms, the hassles of only one bathroom, and other increasingly frustrating areas in the home, there was also a good deal of deferred maintenance, including peeling paint, a leaking roof, and a worn kitchen.
Through careful planning, key area swaps, a small main floor bump-out addition, and a full second-story addition, this family could stay in the up-and-coming neighborhood they loved and in a home now perfectly suited to their needs.
Thinking about a bump-out or second-story addition for your Minneapolis, St. Paul or surrounding suburbs home? Our portfolio has even more second-story addition before-and-after images and inspiration!
When you’re ready to talk about how a St. Paul or Minneapolis home remodel, or cape cod home addition, contact Bluestem for a conversation. We’d love to explore possibilities!
The Top Goals For This Twin Cities Remodel:
- Sufficient space to serve the needs of a growing family of four
- Create a dining area
- Expand kitchen
- Gain a bedroom & bathroom (wanted three bedrooms, two bathrooms)
- Get the family on one floor: All bedrooms on the same level
- An addition that naturally flowed into the rest of the home (the scale of the expansion was thoughtfully crafted to avoid a “boxy” look)
- Larger bedrooms and closets
- Added mudroom
- Curb appeal
- Stay within financing limits as much as possible to mitigate concerns about the home’s value and longevity. (*Within two years, the value had caught up.)
Key Design and Construction Elements
- Full second-story addition (added 900 square feet)
- Bump-out addition for the mudroom (added 50 feet)
- The kitchen took over a bedroom, and the dining room replaced the kitchen area, allowing both to expand considerably
- Bump out bay window added to the front of the house increased new dining area and enhanced curb appeal
- Added family bathroom – A modified Jack & Jill layout with separate functions was more efficient and less costly than adding two full bathrooms. A separate sink/shower area & toilet area, plus an additional sink off the owner’s suite, meant multiple people could use different bathroom functions simultaneously. This extended bathroom functioned like multiple spaces, providing superb usability for a family of four!
- Three good-sized upstairs bedrooms
- Second-story bedroom extended out and over, creating a back stoop overhang
- Addition was put on a pier footing (posts) – not a full frost footing, to control costs
- Added entrance and mudroom to back of house; efficient pier foundation simplified building and controlled cost
- Vinyl siding saved costs and reduced maintenance
- Front porch modifications, including a new roof over the stoop
- New windows throughout; traditional trim kept the design consistent while elevating the home’s exterior
- Zoned heating and cooling (Second floor has its own furnace, air conditioner, and ductwork that allows independent control of the temperature, which improves comfort, efficiency, and cost)
- Existing staircase was left in place
Bluestem is proud to provide beautiful, well-crafted second-story additions across St Paul, Minneapolis, and the surrounding suburbs. If this sounds like the solution to your cramped living space, give our team a call!
READY TO GET STARTED?
A better design-build experience awaits. If you’re ready to re-imagine your home,
contact
us today to discover the benefits of an organized, reliable system with
a truly personalized design approach.
- Customized Design |
- Responsive Communication |
- PERSONALIZED APPROACH |
- Expert Results

