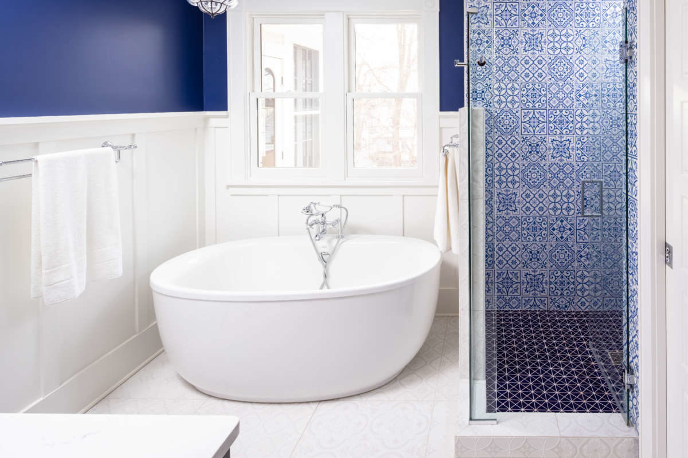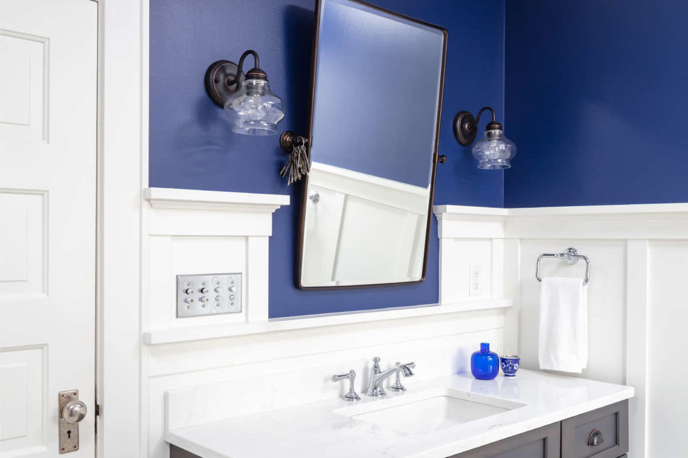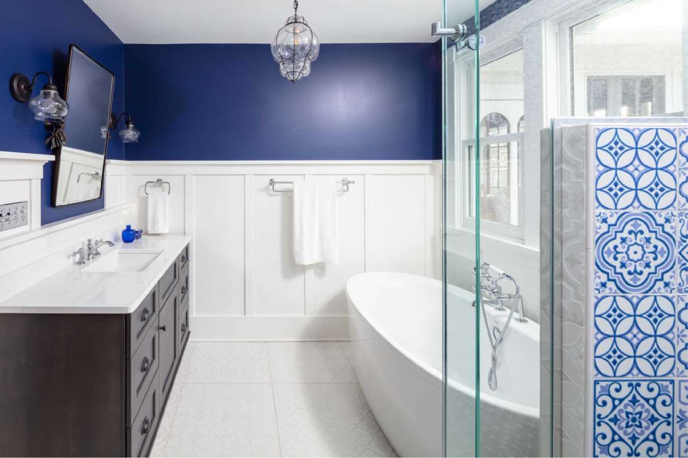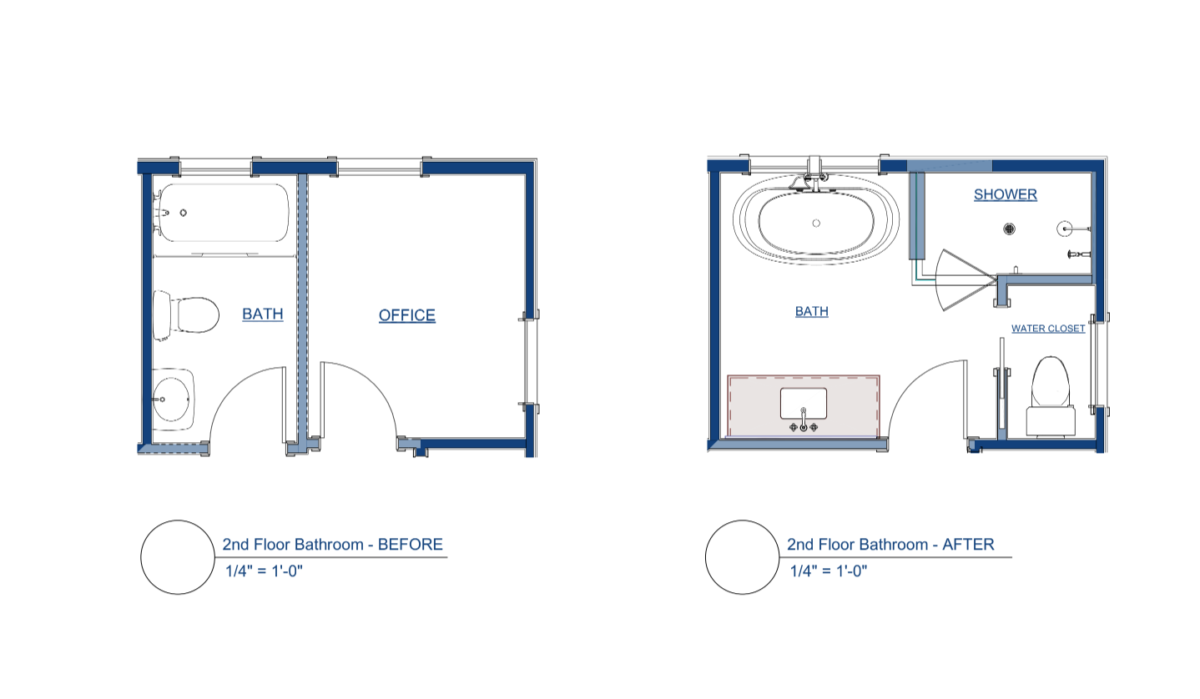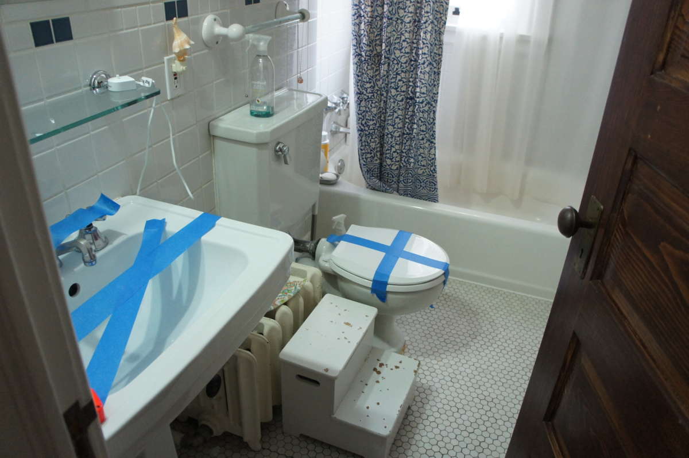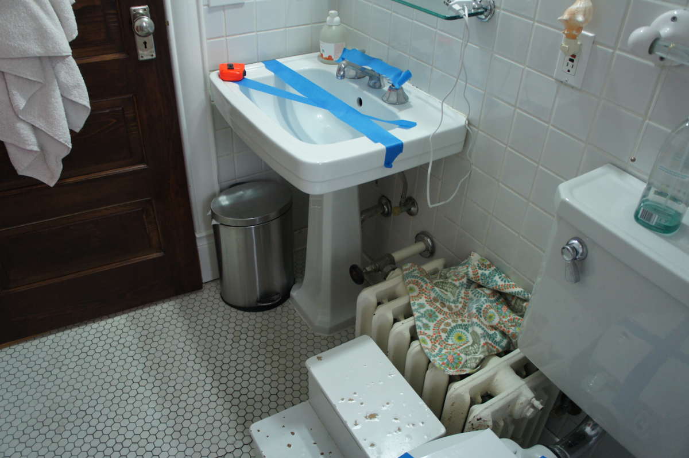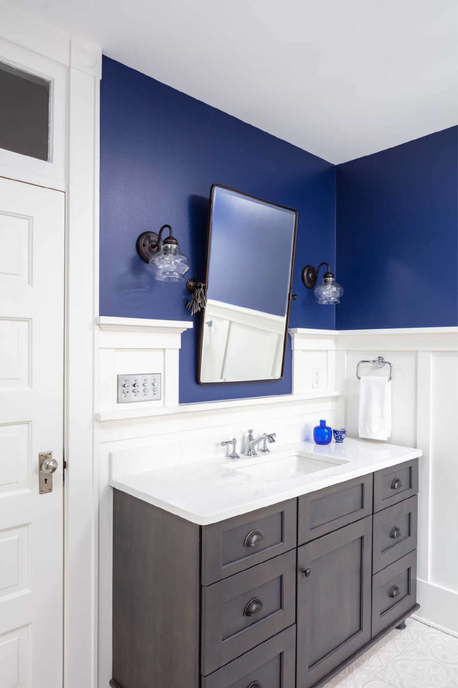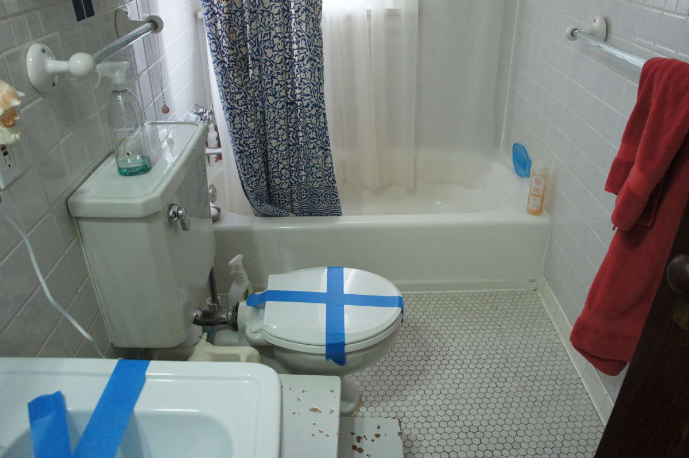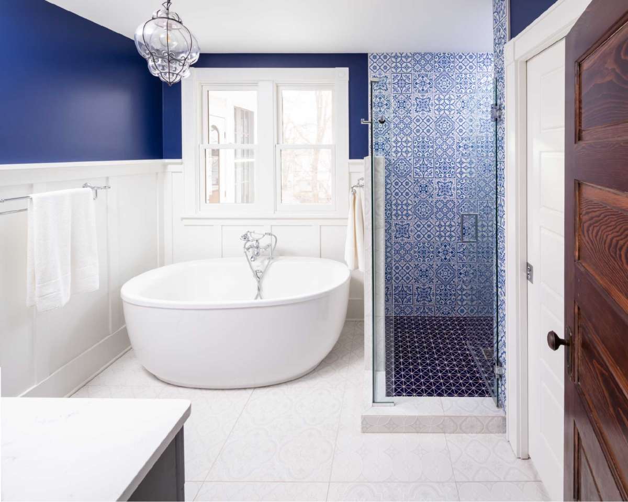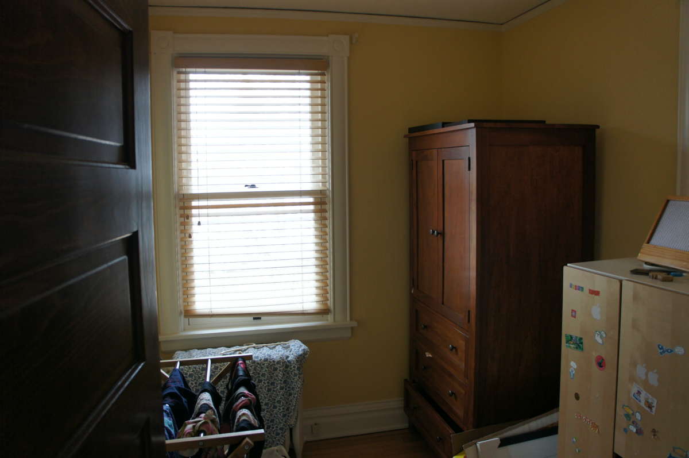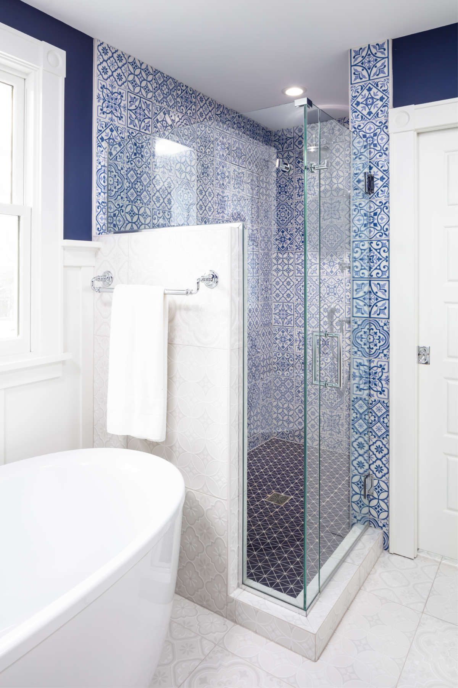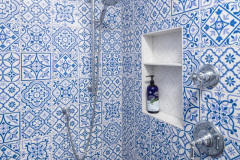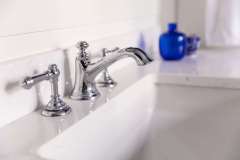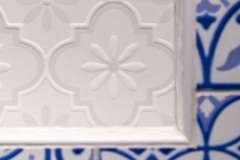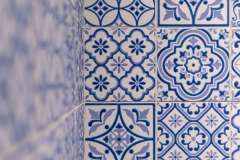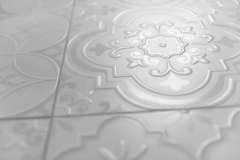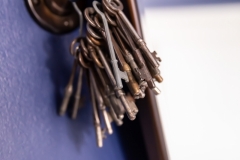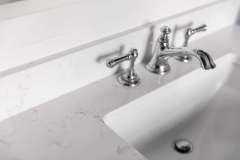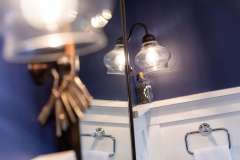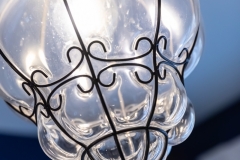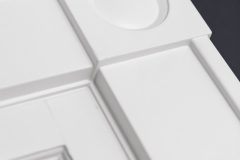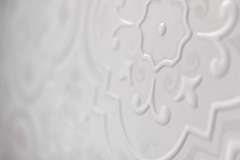Project Details
Not only was it cramped, but there was very shaky plumbing keeping this family from fully using the old bathroom in their 100+ year old home. The new bathroom needed to function for the daily needs of four people and to feel like it fit with the rest of the home. Expanding into an under-used office, the new bathroom features two sinks, a soaking tub, a shower and a separated WC. The Bluestem Design Team collaborated with the homeowners to finish the space in a fusion of historic-inspired details and upbeat-contemporary flair.
Click below to learn more about this Minneapolis bathroom remodel.
Our clients needed a bathroom that functioned for a family of two professional adults, and two small – but growing – children. Well, actually, they needed a bathroom that functioned at ALL, since both the toilet and the sink had succumbed to age. They were also ready to truly enjoy their bathroom after having tolerated the dreary, cramped 5’x8’ utilitarian space with a classic 3-piece arrangement and no storage.
Their desire was for a large, light, airy space where multiple family members could get ready for their day at the same time. Fortunately, they had a small office adjacent to the bathroom that could be incorporated into the plan, allowing for a 4-piece family bath with private water closet, free-standing soaking tub, extra-large luxury shower and custom vanity with lots of storage.
Collaborating with the homeowners, Bluestem’s design team met the challenges of arranging the space to incorporate all of their desired functions.
The WC was shifted to the north and could then encompass the existing north window and access a new chase through the kitchen for the waste piping.
A pocket door into the WC preserves floor space and avoids swing conflicts with the shower and entry doors. The free-standing soaking tub was placed on the west wall, centered on a pair of new windows – bathing with a view. The large 3’ x 6’ shower now fit very functionally in the corner between the tub and WC. This left ample space for the custom 58” vanity to fill the east wall while giving good circulation.
It was especially important to our clients that the bathroom become an enjoyable oasis for the family. The bright white and blue contrasting color scheme is traditional and on trend all at once. The tall, wainscoted perimeter unifies functional areas and reinterprets the dark-oak wainscot found elsewhere in the house. An original door with fixed transom above was salvaged and refurbished to use as the entry from the hallway. Custom casings and hand-made rosettes were installed to coordinate with existing profiles. The unity of the historic doors in the hallway was preserved.
While their previous bathroom had only one small window in the tub area and felt dark and cave-like, this new, expanded corner location allows for light from two sides to brighten the experience. Details such as tone-on-tone floor tile that texturally matches the blue & white patterned tile of the shower walls, vintage-inspired lighting, and classic chrome plumbing fixtures all combine to create a mostly-traditional aesthetic with a modern flair.
The finished product is the bright and beautiful bathing oasis of which our clients desired. Getting ready in the morning is now a pleasure. Showering is a multi-sensory delight and soaking in the luxurious tub with a stunning view of the lake is relaxation beyond measure. With private and semi-private areas, and plenty of space to navigate between, this is an ideal family bathroom for our clients. The blend of modern conveniences and functions with the traditional touches of colors, textures, and vintage details make it fit perfectly into their classic home.
Client Needs
• Family bathroom
• Separate tub and shower
• Free-standing soaking tub
• Dual head shower
• Large vanity w/ storage
• Maximize natural light
• Space for multiple occupants
• Separate WC
• Functional, and beautiful
Aesthetic
• Clean & bright
• Contrasting dark and light final finishes
• Good lighting – natural & general illumination
• Fit into the traditional home
• Young, fun colors & textures
• Spacious feeling
Functionality
• Large multi-head shower
• Separated functions
• Easy to clean
• Lots of space
• New bathroom plumbing incorporated into ceiling/cabinetry in kitchen below
• Great natural light and ventilation
Craftsmanship
• Correct structural issues in 100+ year old home
• Update and re-designed antiquated electrical, mechanical and plumbing systems
• Precision framing for tile installation
• Paneled wainscot around perimeter
• Refurbish & reinstall original door with fixed transom above
• Custom casings with hand-made rosettes and plinth blocks
• Precision tile installation
READY TO GET STARTED?
A better design-build experience awaits. If you’re ready to re-imagine your home,
contact
us today to discover the benefits of an organized, reliable system with
a truly personalized design approach.
- Customized Design |
- Responsive Communication |
- PERSONALIZED APPROACH |
- Expert Results

