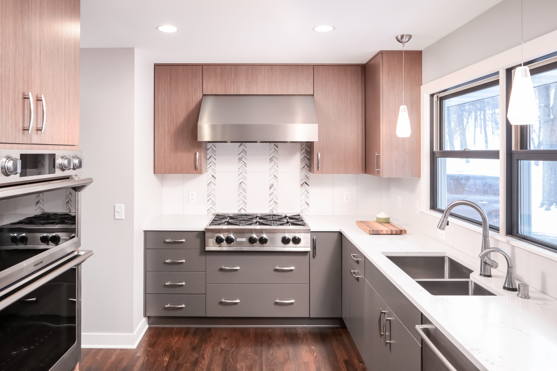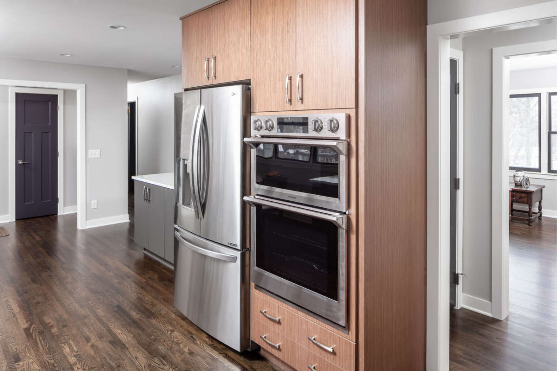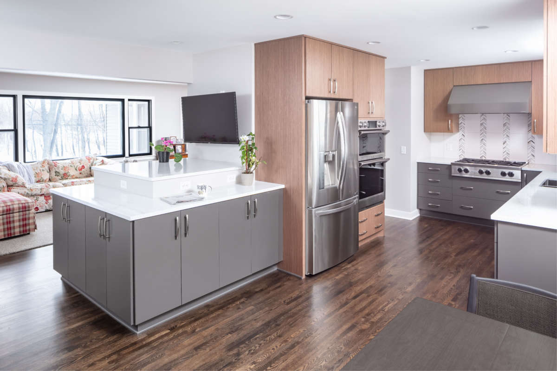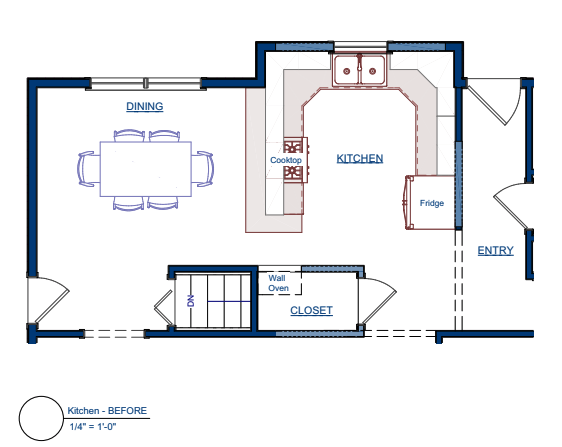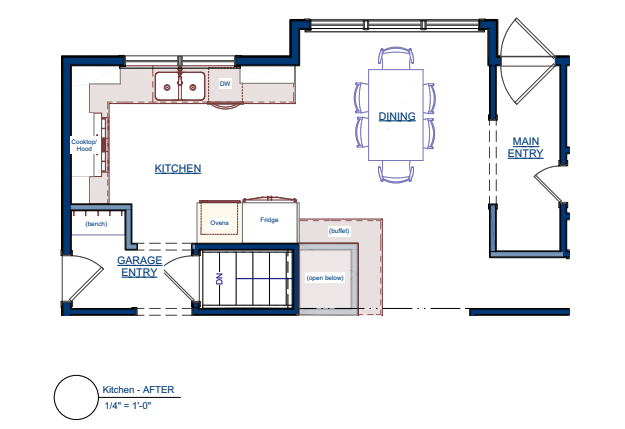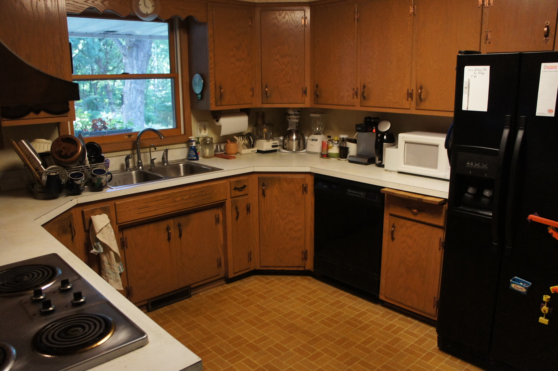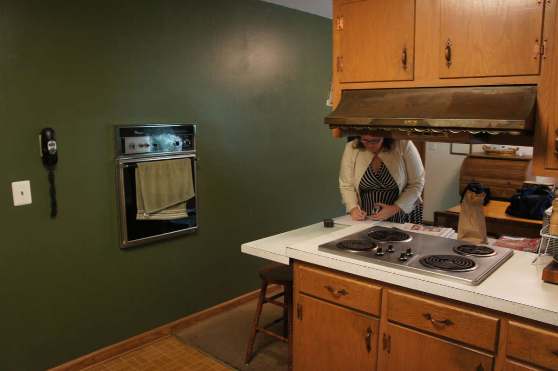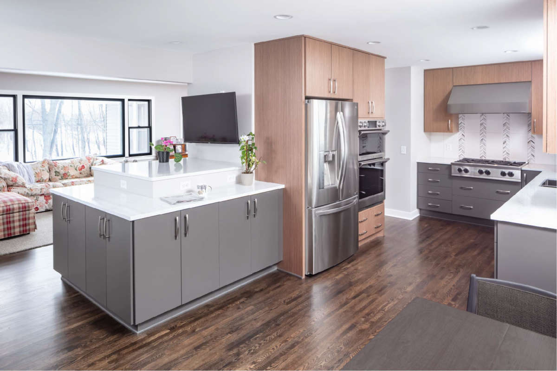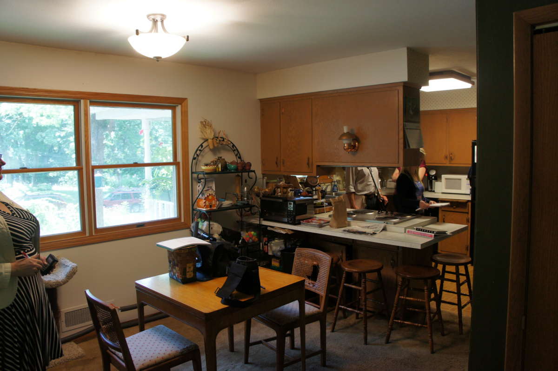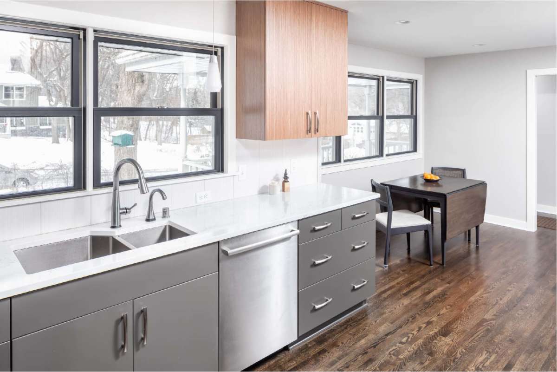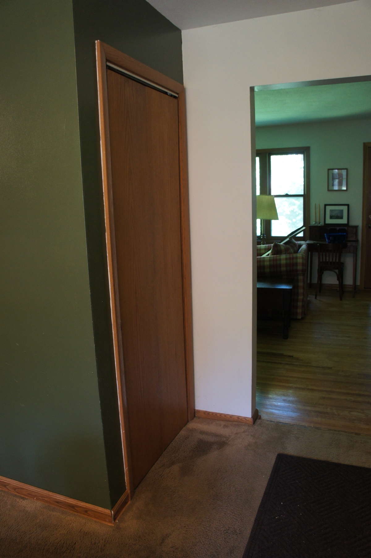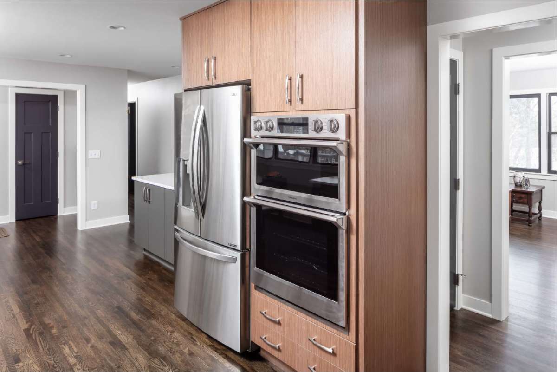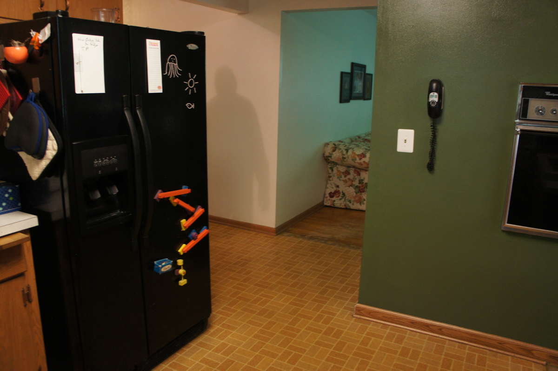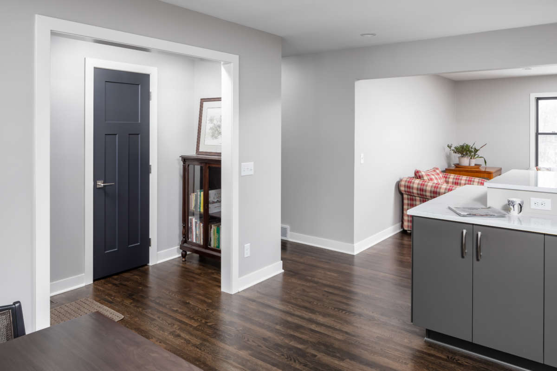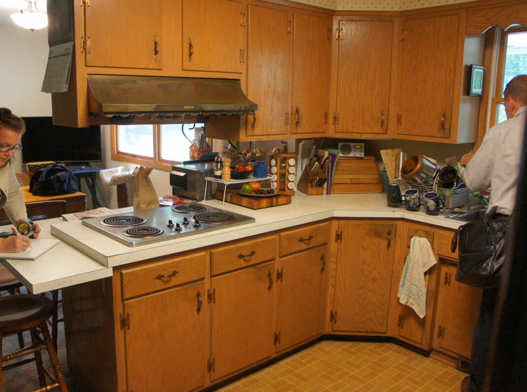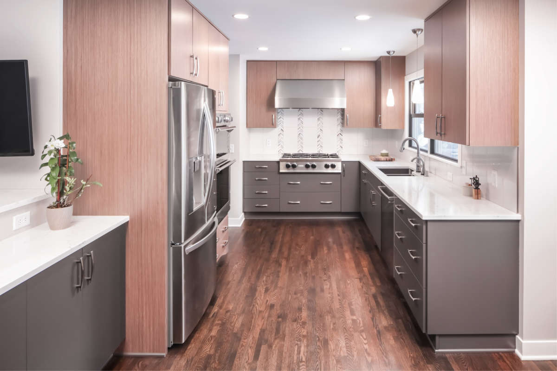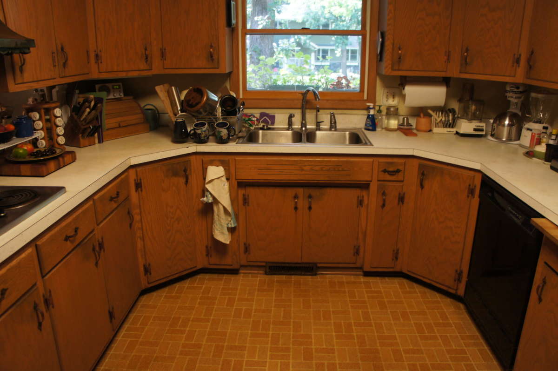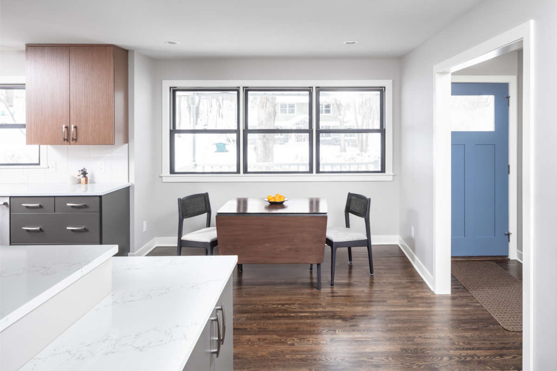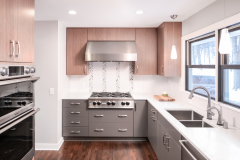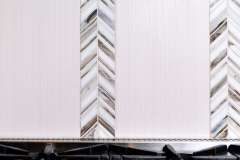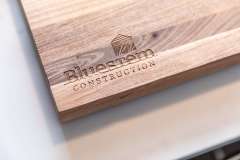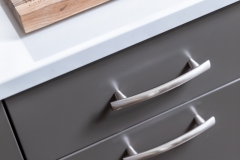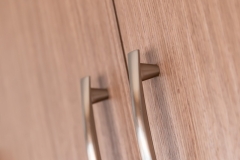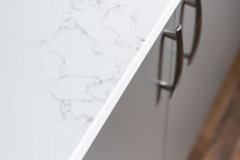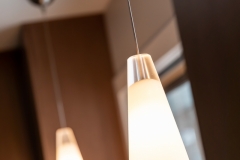Project Details
This Eden Prairie, MN couple was frustrated by their cramped, outdated kitchen space and it’s tight U-shaped layout. It was overcrowded by failing upper cabinet storage, which left no room for natural lighting. Every time they prepared a meal they simply resented how much the space just didn’t work for them.
The adjoining dining room was just as uninviting, with barely enough space for a table and a few chairs.
Excited by the unique challenges of the space, the Bluestem design team came up with a unique solution: swap the kitchen with the dining area! The result? Multiple new spaces that functioned better in a new layout the homeowners adored! The space is now bright, modern and inviting, providing an ideal space for cooking, dining, and entertaining.
Want The Full Story?
Click below to get the full scoop on how Bluestem redesigned this U-shaped kitchen layout to create more space, light, and functionality.
Transpose and Transform
Our clients, an empty-nester couple, had expanded their 1961 home in Eden Prairie decades ago to add a master suite, but the U-shaped kitchen remained virtually untouched.
The homeowners, one an avid cook and baker, had limped along with antiquated appliances, deteriorating cabinets and beat-up laminate countertops. It was time to design and build a kitchen that would truly support their culinary passions.
Our Clients’ Needs
- More functional kitchen for a passionate cook
- More natural light & views
- Good connections and flow between spaces
- Multiple work areas
- Ample storage
- Adjacent dining
- New pro appliances – separate cooktop & ovens
- Kitchen coordinated with the house
The Primary Challenge
The existing kitchen was a vestige of a bygone era; a time when kitchens were placed front and center in the home right at the main entry, when upper cabinet storage was deemed much more important than natural light, ventilation, or view, and a time when an adjoining dining space was a carpeted utilitarian box with just enough room for a table and 4-6 chairs.
Times have changed, and this U-shaped kitchen was woefully out of sync with modern lifestyles. They needed a kitchen solution that would bring them – and their home – to the present.
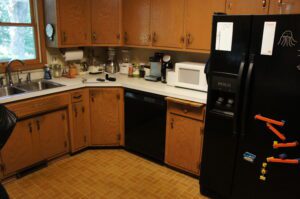
Aesthetic Needs
- Clean lines – visually uncluttered
- Simple functional forms
- Good lighting – natural & general illumination
- Modern styling to update the home
- Warm woods & deep, neutral palette
- Open & accessible
- Appliances as focal points
- Light quartz counters
Functionality
- Professional gas range with hood
- Multiple areas to prep & cook
- Connected to the rest of the living spaces
- Good circulation
- Separated from front and garage entry areas
- Buffet area to serve dining & living
- Abundant natural light
The Bluestem Solution
It was clear that a radical change was in order. You might say a transformation—one born of transposition.
By switching the locations of the kitchen and dining room, the spaces immediately began to make more sense.
The dining room now occupies the more spacious area next to the front entry, which was also redesigned. This former U-shaped kitchen design had only one small window, but now, with no upper cabinets to interfere, the window area has more than tripled. We installed three double-hung windows, which now allow for an abundance of indirect light to flood the space.
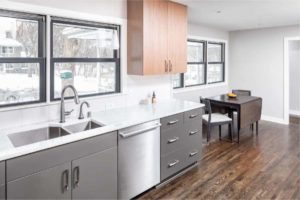
Next, by pulling back and shortening the walls of the former catch-all closet/pantry and shrinking them into a functional bulkhead for the basement stairs that is hidden in plain sight, our team made the most dramatic transformation to the house.
The 42” tall bulkhead is wrapped in 36” high storage cabinets on two sides, creating a dramatic yet functional two-level buffet peninsula. No one would ever know this bulkhead is concealing the head height of the stairs below.
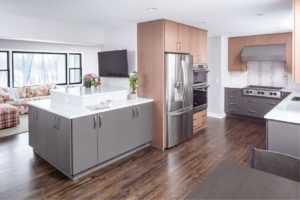
The Results Are In
As you step inside the house, the sight that greets you is nothing short of spectacular.
Instead of a dreary kitchen, your eyes are treated to a stunning view of the lush greenery of the wooded yard. The new space is now a place this Eden Prairie couple loves spending time in, whether they’re cooking, baking, enjoying a cup of coffee on the two-tier peninsula, or entertaining friends and family.
Eden Prairie Home Remodels
Eden Prairie is a scenic city located just southwest of downtown Minneapolis. The city is known for its beautiful parks, lakes, and trails—offering an ideal location for outdoor enthusiasts.
The community is also home to numerous houses constructed in the 1960s, 70s, and 80s, making them perfect candidates for home remodeling. Why? If your home was constructed in the 1980s, updating the surfaces may be enough to modernize it. Homes from the 60s and 70s are still “new enough” that remodels don’t usually mean major structural upgrade.
This can be an advantage compared to older neighborhoods where the homes were built closer to a century ago. Homes there may require significant plumbing, wiring, and structural upgrades to meet code and be ready (and safe) for your remodel.
So, good news! If you live in one of those great Eden Prairie neighborhoods from the 60, 70 or 80s, your dream remodel could be simpler than you think.
Worried About the Layout?
Layout changes can work very well in these homes, sometimes without huge structural upgrades. U-shaped kitchen layouts, for example, were quite popular in the 70s and 80s, as they were considered a practical way to maximize counter and storage space. However, kitchen design trends have evolved over time, and many of today’s Eden Prairie homeowners—like the ones in this project—prefer more open-concept layouts with larger islands and fewer walls.
This change was accomplished with some minor framing changes and a good dose of creativity.
Experience the Bluestem Difference Yourself
Scrambling for function in a cramped U-shaped kitchen layout? It’s time to bring in the experts at Bluestem Remodeling. Our experienced team is dedicated to helping homeowners in Eden Prairie and beyond achieve better flow in their kitchen spaces.
With a fresh perspective and innovative design solutions, we can transform your kitchen into a space that’s both beautiful and functional.
Contact us today to schedule a consultation!
Return To Kitchen Portfolio
READY TO GET STARTED?
A better design-build experience awaits. If you’re ready to re-imagine your home,
contact
us today to discover the benefits of an organized, reliable system with
a truly personalized design approach.
- Customized Design |
- Responsive Communication |
- PERSONALIZED APPROACH |
- Expert Results

