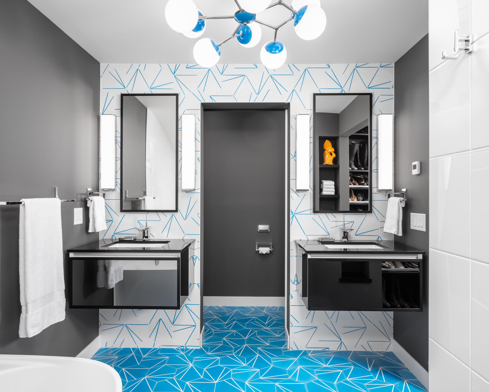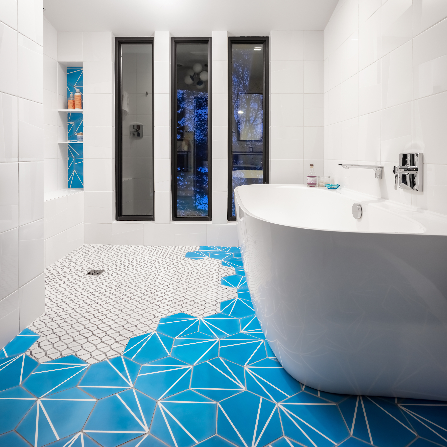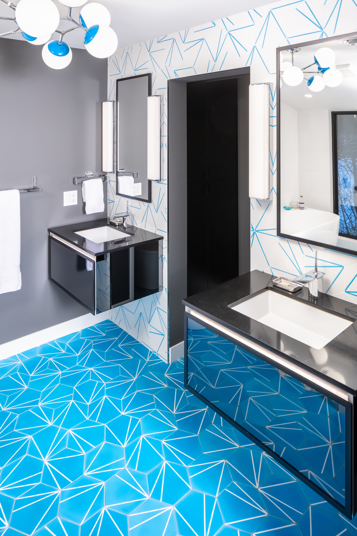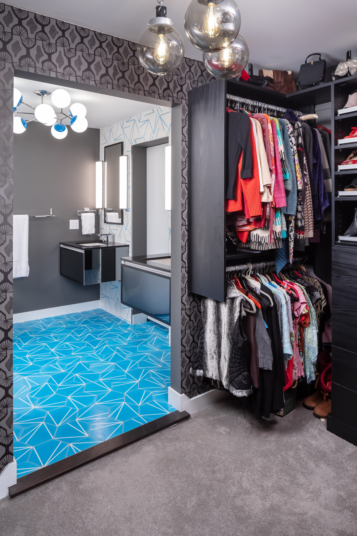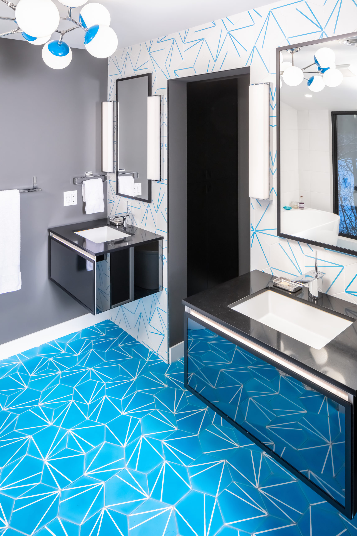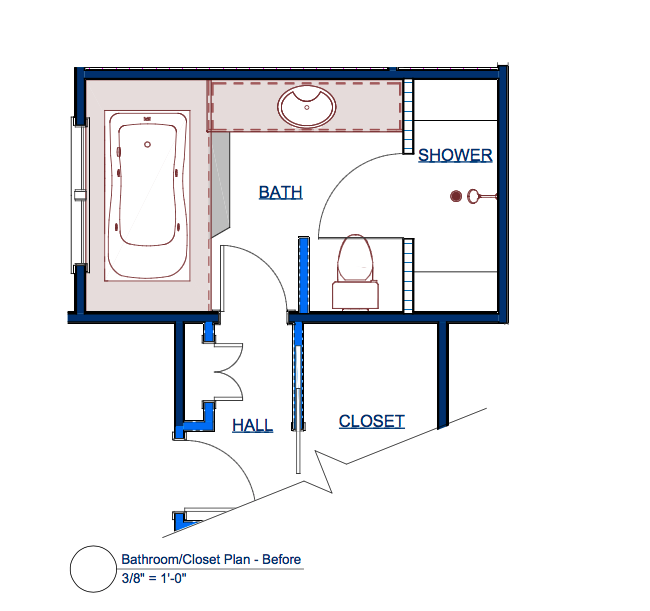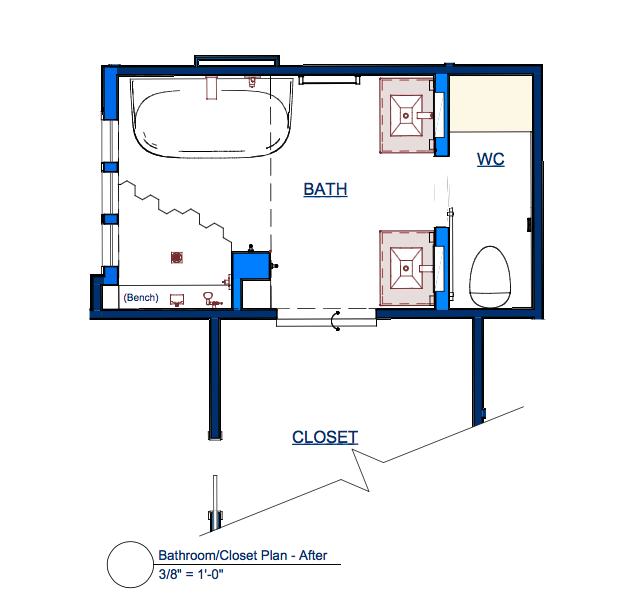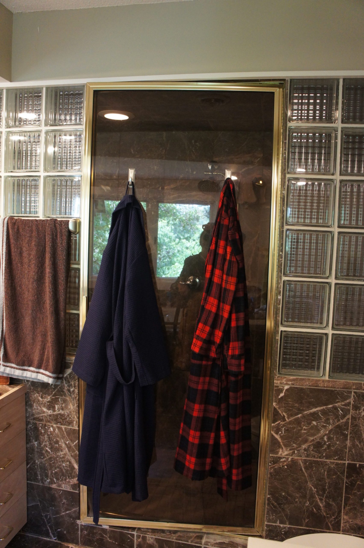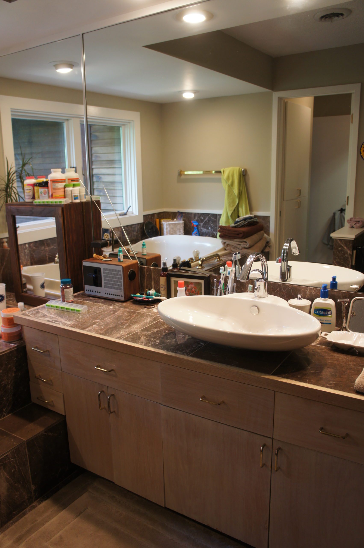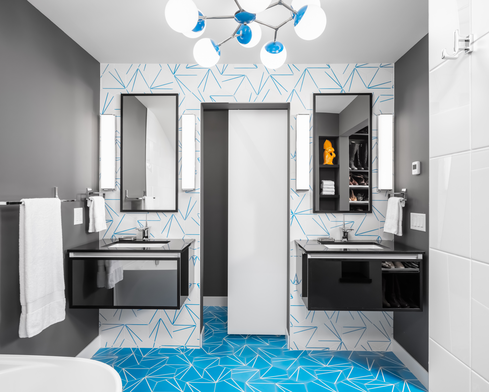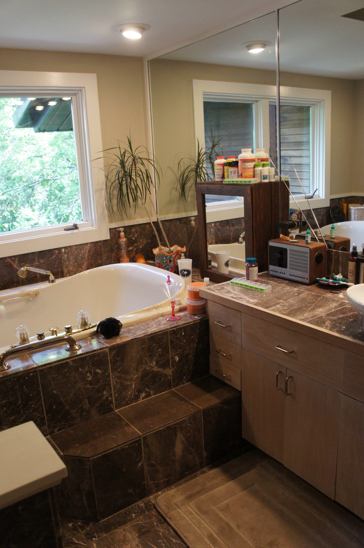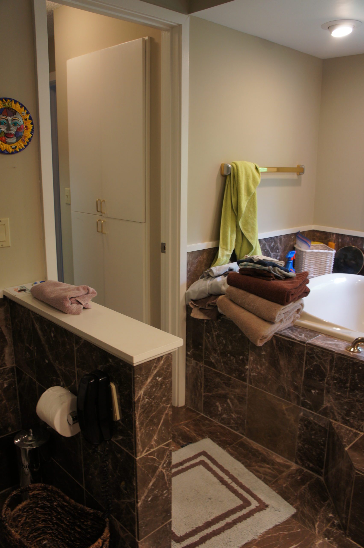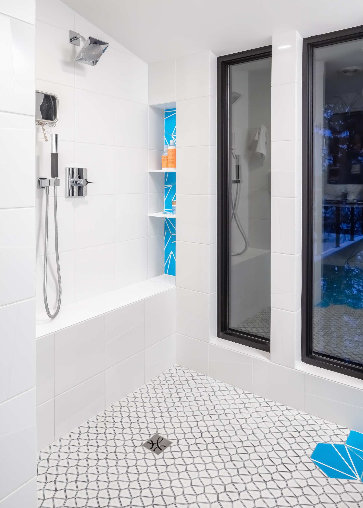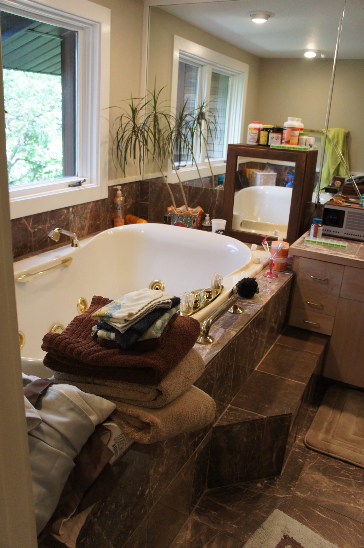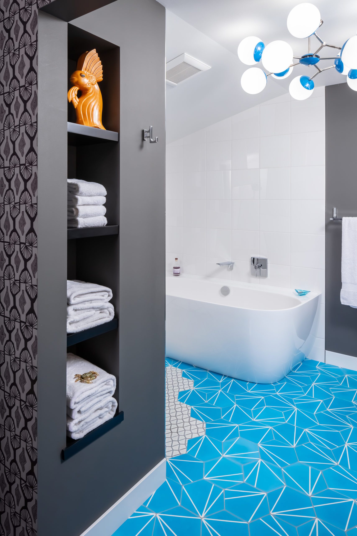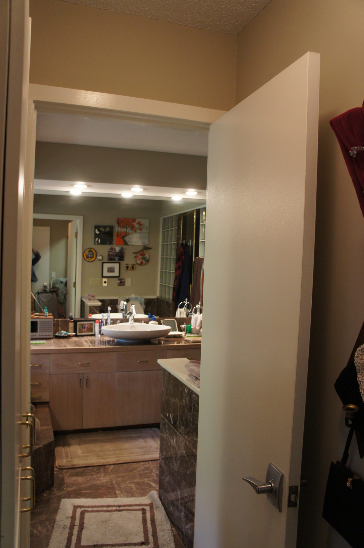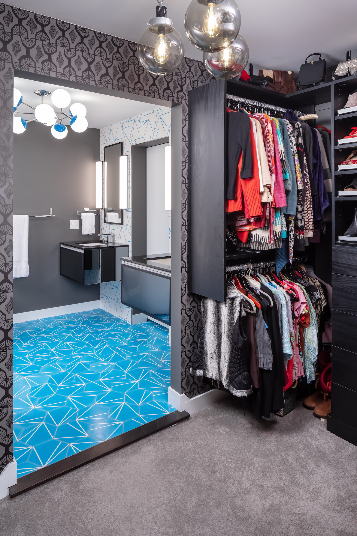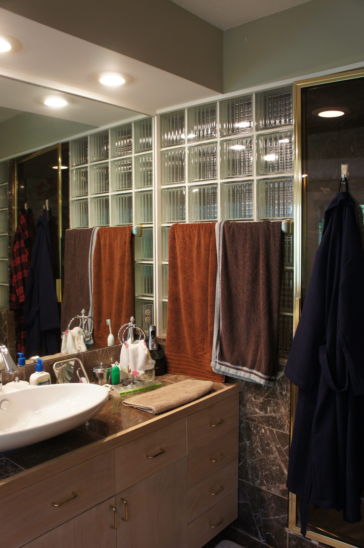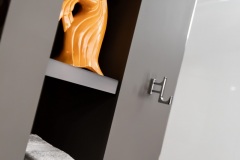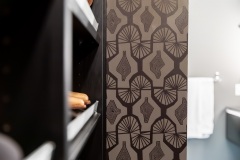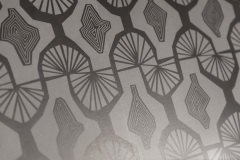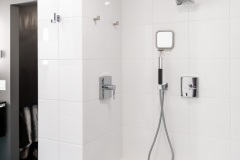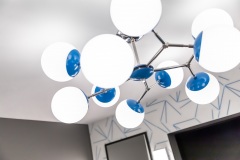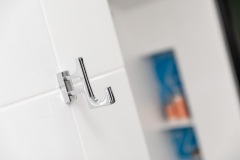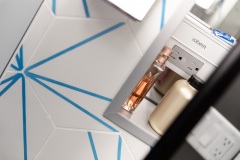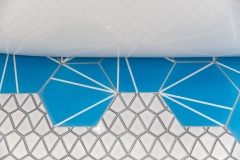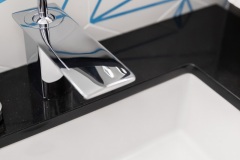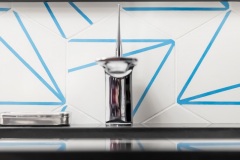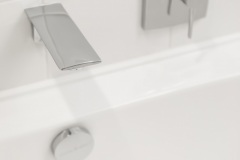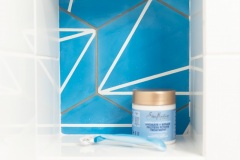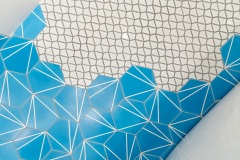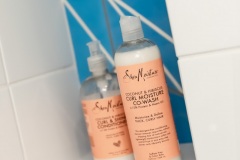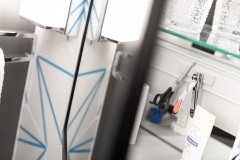Project Details
This master bathroom, dripping in outdated 80’s opulence, needed its mid-century mojo back. A radical reconfiguration bathroom design featuring a private WC and open-air bathing area set the stage for a bold, new palette of color, pattern, and texture. Stillness and effervescence play off each other as the bright cerulean blue floor tiles wash into the geometric shower floor with a playful live edge. A trio of tall, ebony-framed windows below the sloped ceiling features daytime views of the trees and lake beyond. Polished chrome fixtures, accessories, and stunning retro atomic-age light fixtures top off this stunning midcentury modern look.
Click below to learn more about this Twin Cities bathroom remodel.
Our clients, mid-century modern enthusiasts, moved into their home nearly ten years ago. This 1955 house, perched on a sloped site, overlooks a picturesque urban lake. As viewed from the street, a simple, low-slung one-level home – hides the open, active, two-level walkout with decks and dock access. The bones of this mid-century modern design were still there, but a 30-year-old remodel done by a previous owner resulted in unfortunate changes our clients sought to fix.
The master bathroom suffered from a critical case of outdated 1986 opulence. Wrapped in dark marble and yellowed brass, it was a testament to the technology of the times. An oversized whirlpool bath in a marble-clad deck took up nearly one-third of the floor area. This area was further squeezed by a deep soffit above, limiting the light and the view from a relatively small window. The low-boy toilet sat right inside the door beside a half-wall with a plethora of switches, dials, and timers above and a throne-side phone. The dark & dank shower made of glass block and brown marble had a centrally-located shower head leaving the two ends of the space essentially non-functional.
The dream was a mid-century modern master bathroom style with today’s technology and aesthetics. The homeowners wanted a private WC, separate shower & soaking tub, and his & hers sink areas for simultaneous morning preparations. As much natural light as possible and a lake view rounded out their requests.
Collaborating with the homeowners, who had a distinct aesthetic in mind, the design team met the challenges of pulling together and balancing this bold palette. The bathroom entrance was moved west and widened, creating space for the shower and the appropriate circulation from the closet to the bathroom. The WC was shifted to the west and given a central door. Full-height linen storage was placed opposite the toilet, including an area for a clothes hamper and plenty of space for towels, cleaning products, and other necessities. We positioned wall-hung vanities on either side of the WC door with integral power and lighting, along with extra-deep medicine cabinets and dual-side sconces. The wall-hugging tub found a focal spot on the south wall directly across from the open-air shower allowing plenty of circulation space. Inspired by a detail found on the front of the house, three tall, narrow windows reach from nearly floor to ceiling, providing light and view for the entire space.
Client Needs
- Couple’s mid-century modern master bathroom
- Separate tub and shower
- Free-standing soaking tub
- Two vanity areas
- Wow-factor
- Maximize natural light & view
- Modern technologies
- Separate WC
- Functional & beautiful
Aesthetic
- Clean & bright
- Fun colors, patterns & textures
- Midcentury modern style
- Good lighting with natural & general illumination
- Modern & contemporary elements, including a mid-century modern faucet
- Bold colors & textures
- Open, spacious feeling
Functionality
- Open shower with built-in bench and niche
- Separated functions
- Easy to clean
- Space for two to navigate at the same time
- New bathroom plumbing and heating incorporated into raised floor level
- Great natural light
Craftsmanship
- Restructure roof support to get rid of soffit – extra shallow steel beam installation
- Precision framing for sloped ceiling with top edge of window and shower wall
- Precision framing for high-tech vanity, medicine cabinet, and lighting placement
- Updated and re-designed electrical, mechanical, and plumbing systems
- Precision tile installation, including live edge transition, tile returns at windows, bench, niche, and wall alignment
- Complex cement tile installation processes to time out with adjacent standard tile areas.
Most of the construction challenges came early in the build. Upon demolition, we found the existing HVAC and plumbing convoluted and not functioning properly. A raised floor system had to be built to allow for new plumbing and in-floor heat. Raising the floor then needed to be balanced with altering the ceiling plane. The existing soffit had masked a deep bearing beam, and the sloped roof it supported out to the east wall. It was replaced with a shallow steel beam, allowing the ceiling to stay nearly 8’-0” before sloping down to the tops of the windows. The start of this slope was meticulously detailed to align with the edge of the shower enclosure wall.
Systems challenges included providing insulate-able space behind the wall-mount tub filler that backs up to the garage. Our team had to understand a rabbit warren of non-functioning pipes and valves to clean up and reconnect the new in-floor heat to the existing boiler.
Our clients had a clear vision of the overall feeling they wanted in the space, having pre-selected the cement floor tile in an intense cerulean blue. Working with them, we found and developed aesthetically pleasing decorative features to match the palette and enhance the experience while solving the technical challenges required to create this modern, sleek look. Repetitive angles and facets, both subtle and bold, fill the room, and the addition of reflective surfaces bounce light and patterns, keeping the space bright and active.
The finished product encompasses the bold and beautiful bathing oasis our clients wanted. Getting ready in the morning is now a treat – better than in the best international hotels, which our clients used to envy. Showering is a multi-sensory delight, and soaking in the luxurious tub with a stunning view of the lake is a relaxation beyond measure. With private and semi-private areas (with plenty of space to navigate between), this is an ideal mid-century modern master bathroom for this couple. The blend of modern conveniences and functions with the throwback design touches of colors, textures, and details make it fit perfectly into their dream home.
READY TO GET STARTED?
A better design-build experience awaits. If you’re ready to re-imagine your home,
contact
us today to discover the benefits of an organized, reliable system with
a truly personalized design approach.
- Customized Design |
- Responsive Communication |
- PERSONALIZED APPROACH |
- Expert Results

