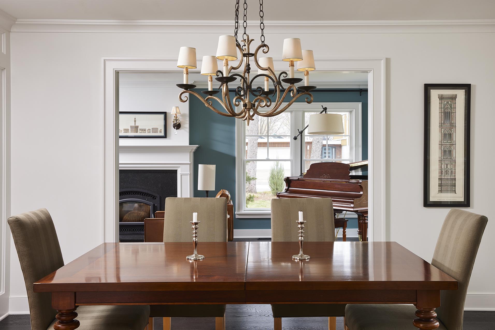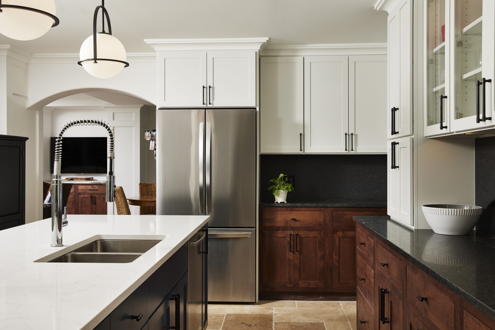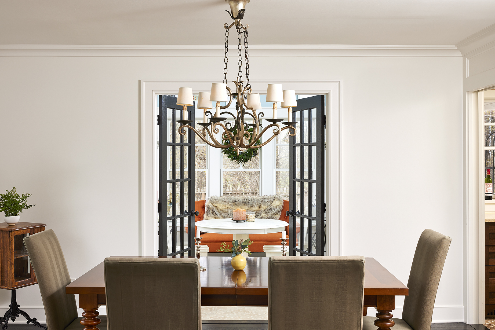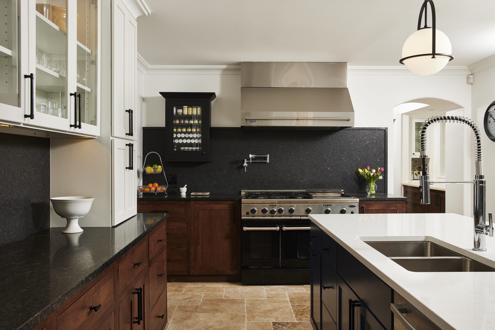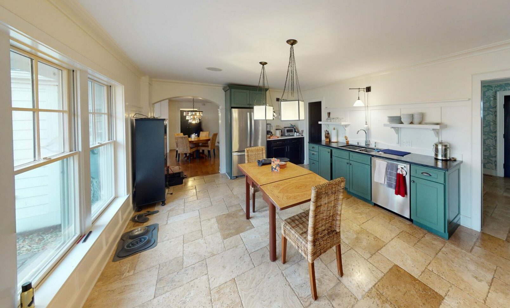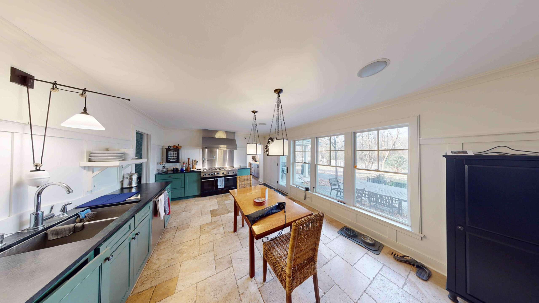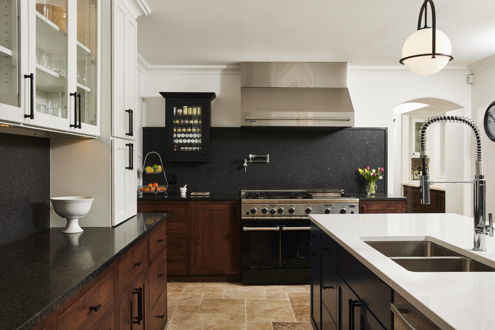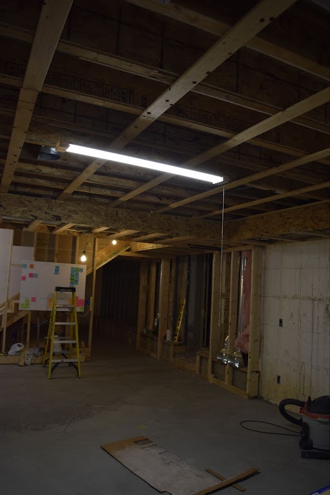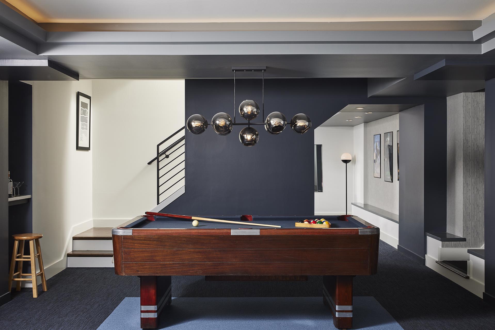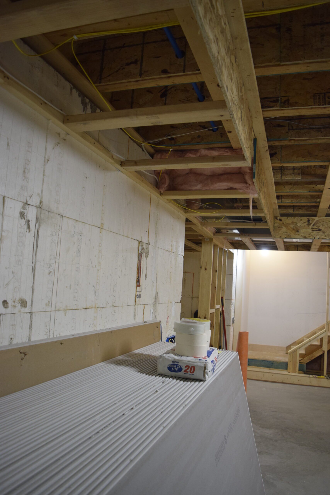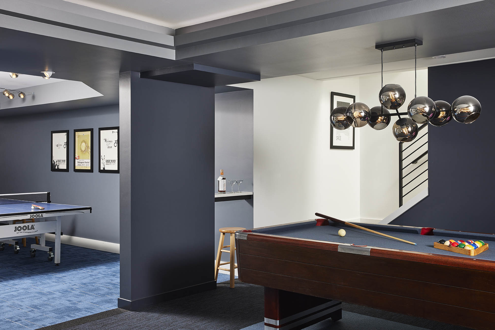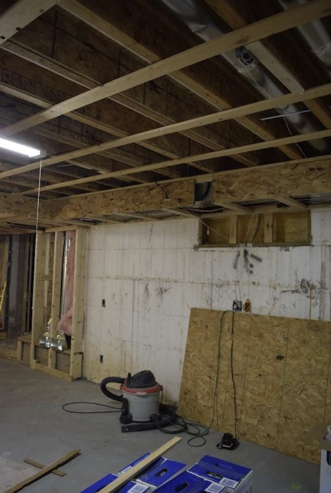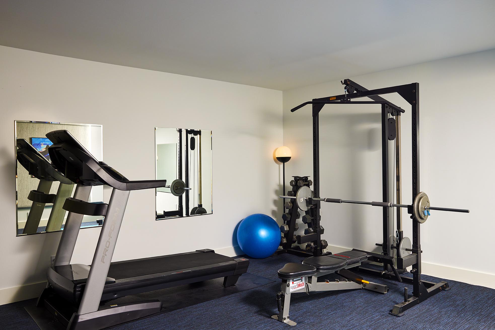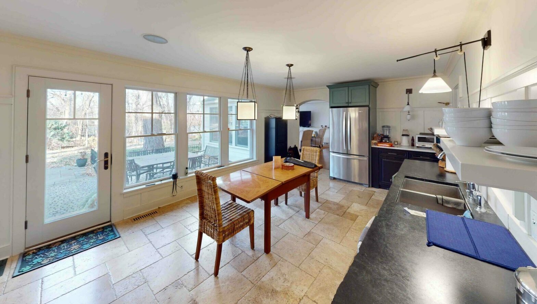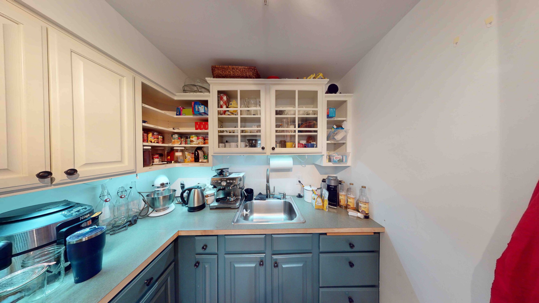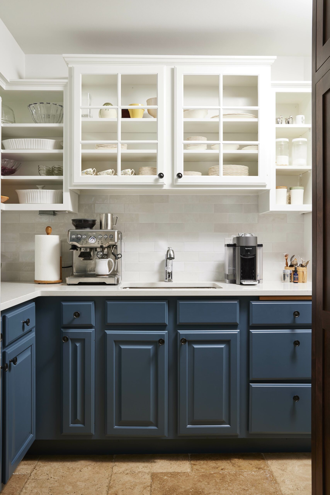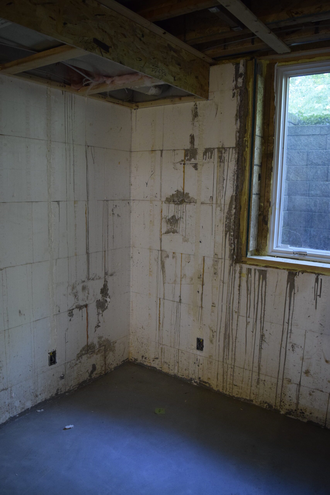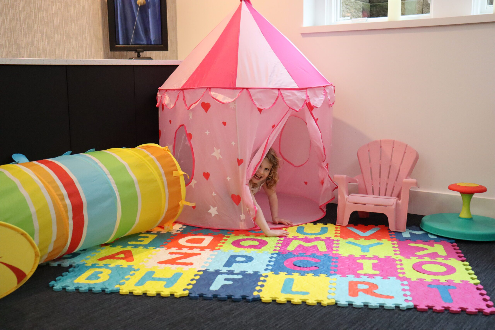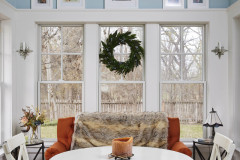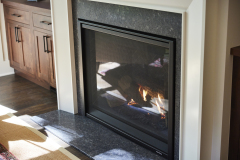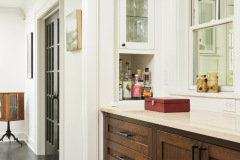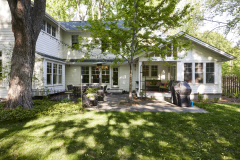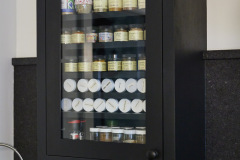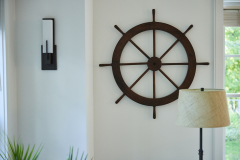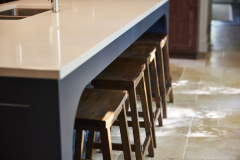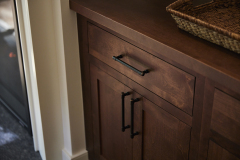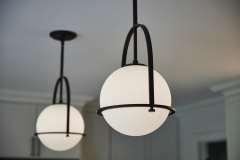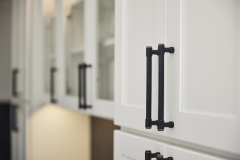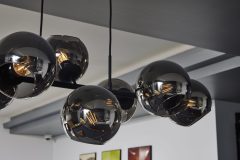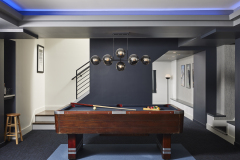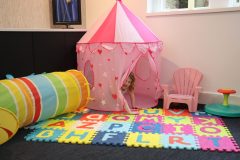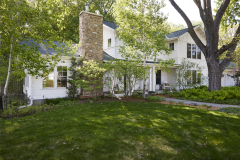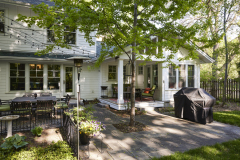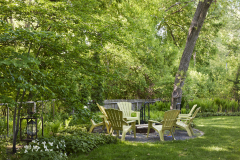Project Details
Once a simple ranch house with an overgrown lot and 1980’s decor, this home was reinterpreted into a contemporary, elegant, east-coast farm house. A 2nd-story addition transformed this squat, cramped house into a warm, welcoming home. Perfect for a large family!
The basement of this home was then transformed from cold, dark storage space into a contemporary multi purpose family space. It’s tailor-made for entertaining, working out, unwinding and wellness for the whole family. The main level rooms are generous in size, yet not too big, keeping the feel cozy and nurturing. Outside, the siding treatment (all white) utilizes subtle texture, rather than color, to create composition and interest.
The most recent renovation of the kitchen and family room completed the transformation! The farmhouse kitchen remodel was the last piece of the puzzle enabling this entire home to have practical function graced with traditional touches, and perfectly befitting a large family who loves to host.
The Home Addition
The first stage of this home remodel was a major addition. The addition transformed the small ranch home into a large family home – with an entirely new second story, a mudroom, family room addition, sun room addition, main level laundry, kitchen space expansion and more.
Due to the realities of a global recession at the time, the full plans and vision were unfortunately not able to be executed at the time. The project was put on hold after the addition, and much of the new areas, including the kitchen, were put together quickly. The homeowners loved all of their new spaces, but longed to someday make it their own and complete their original and full vision.
The Basement Remodel
The second stage of the home remodel was an eventual full basement remodel. This basement renovation took the space from cold, unfinished concrete to a modern, cozy, and efficient multipurpose family space.
The Ultimate Multi-Functional Basement
These homeowners take the mantra “exercise is a great form of self-care” to heart. The remodel brought them additional space for maintaining and building their exercise and physical health routines. Included in the new basement are areas for recreation and relaxation.
The long-awaited basement remodel successfully created dedicated spaces for not only enjoying the company of others, but where every family member can take care of themselves with spaces for wellness and fun, work or working out.
The Basement Design
While the rest of their 1952 St. Louis Park home is traditional, these homeowners decided to have fun with the aesthetics in the multi-function space in the basement. The new remodeled basement space is retro-modern and funky!
The colors, designs, and layout inspire a positive attitude and upbeat mood.
See more photos of this St. Louis Park basement finishing project!
The Kitchen Renovation
In the final stage of this home remodel, the kitchen and family rooms were revised to complete the homeowner’s original vision for the house. The project included renovations to the butler’s pantry and kitchen pantry, along with light spruces throughout the main level, including a new fireplace addition to the great room area.
The new kitchen includes new custom cabinetry, a large island, large backsplash and updated countertops. Both the features and quality of materials in these spaces now reflect those in the rest of the house, and all primary living spaces feel cohesive and fresh with a unified look.
The Kitchen Design
The chosen kitchen aesthetic for the project is fairly traditional – without being stuffy. It perfectly fits the original vision for this functional yet elegant family home, while being anchored with a fun yet luxurious pop of blue in the island. The large island is perfect for cooking and hosting, and the homeowners love being able to gaze out at their beautiful yard while doing dishes and being able to tuck appliances away neatly into the appliance garages.
See more photos of this kitchen!
The Fully-Remodeled St. Louis Park Home
This ranch home addition project, followed by a modern farmhouse remodel, created the family home these homeowners always dreamed of.
The new upstairs level contains multiple bedrooms and/or work spaces. The main level boasts guest accommodations, a hardworking mudroom, upstairs laundry, a beautiful 4-season sunroom, a formal dining room and living room. A sleek new kitchen features a dine-at island, a butler’s pantry, a walk-in pantry with additional sink. Other features include a cozy family room/great-room area, and a spacious 3-car garage.
Downstairs is a fun, new basement, custom designed for entertaining, working out, unwinding and wellness. There’s now a large, bright place for a kid zone or cozy movie nights, great new places to display artwork, room for both a pool table and ping pong table, and durable new storage spaces. (Plus great soundproofing!)
The outside looks as if the house was originally built that way – making for a totally seamless addition. The homeowners are overjoyed to, after years of planning and dreaming, finally have the house they always wanted for their family!
READY TO GET STARTED?
A better design-build experience awaits. If you’re ready to re-imagine your home,
contact
us today to discover the benefits of an organized, reliable system with
a truly personalized design approach.
- Customized Design |
- Responsive Communication |
- PERSONALIZED APPROACH |
- Expert Results

