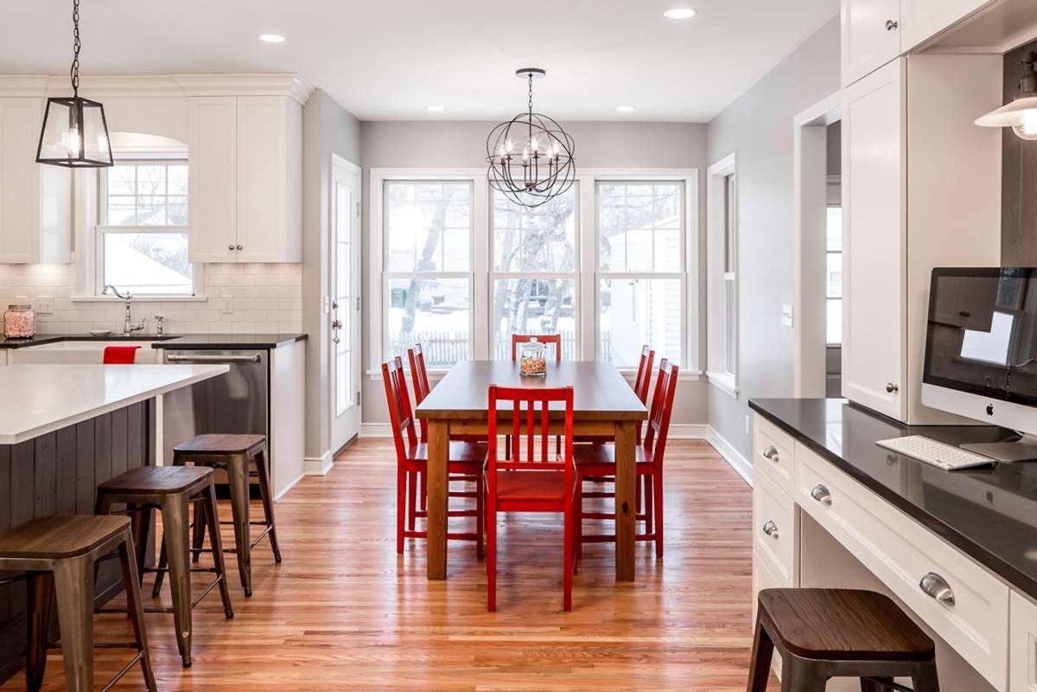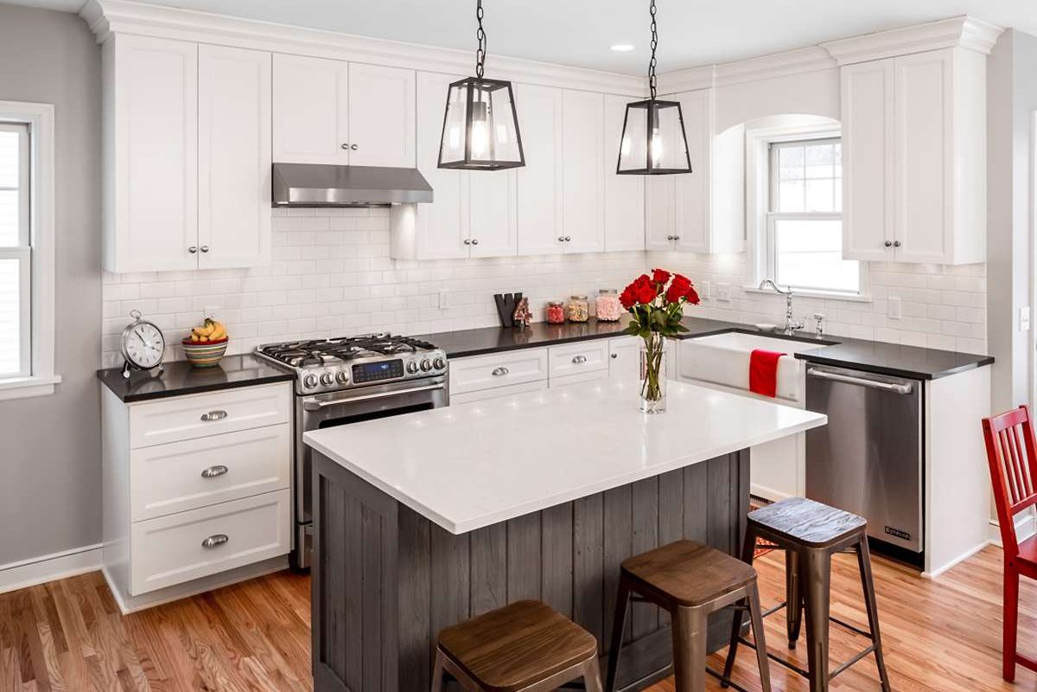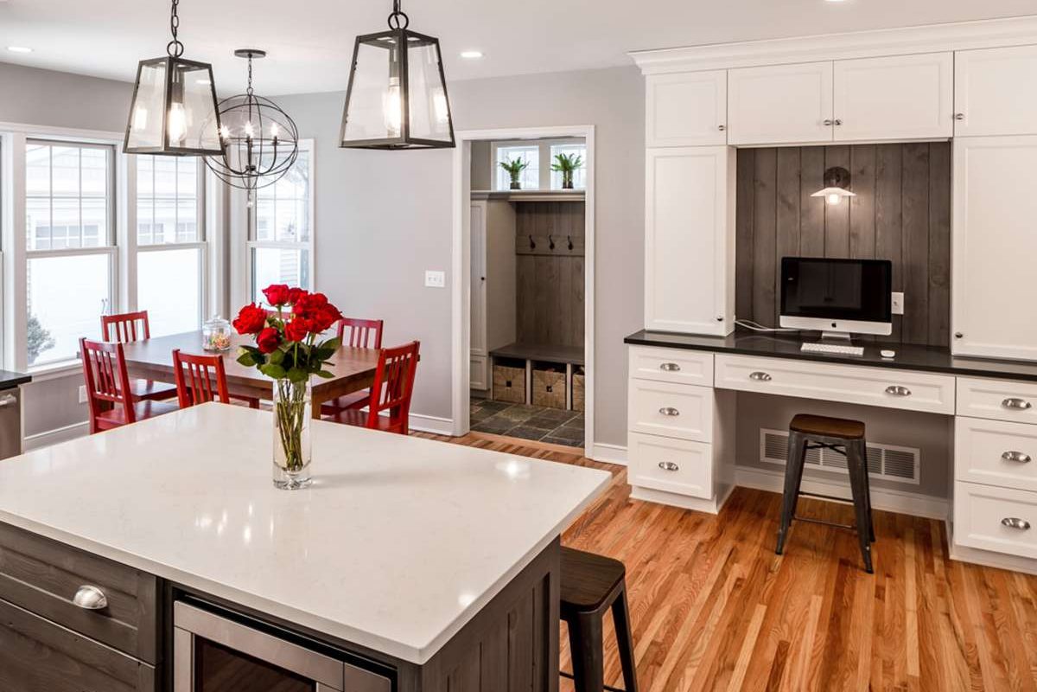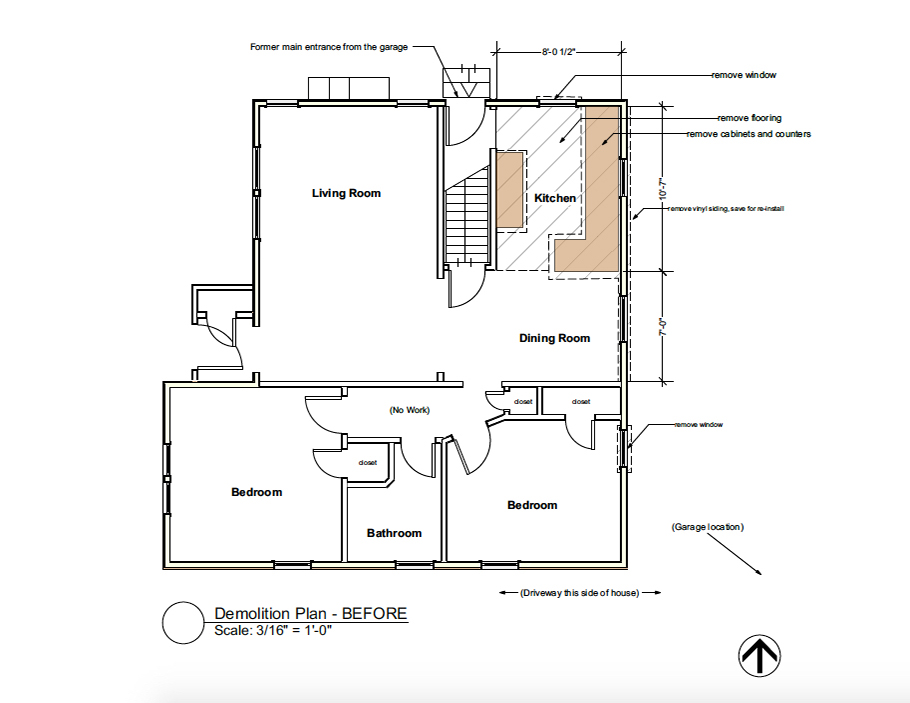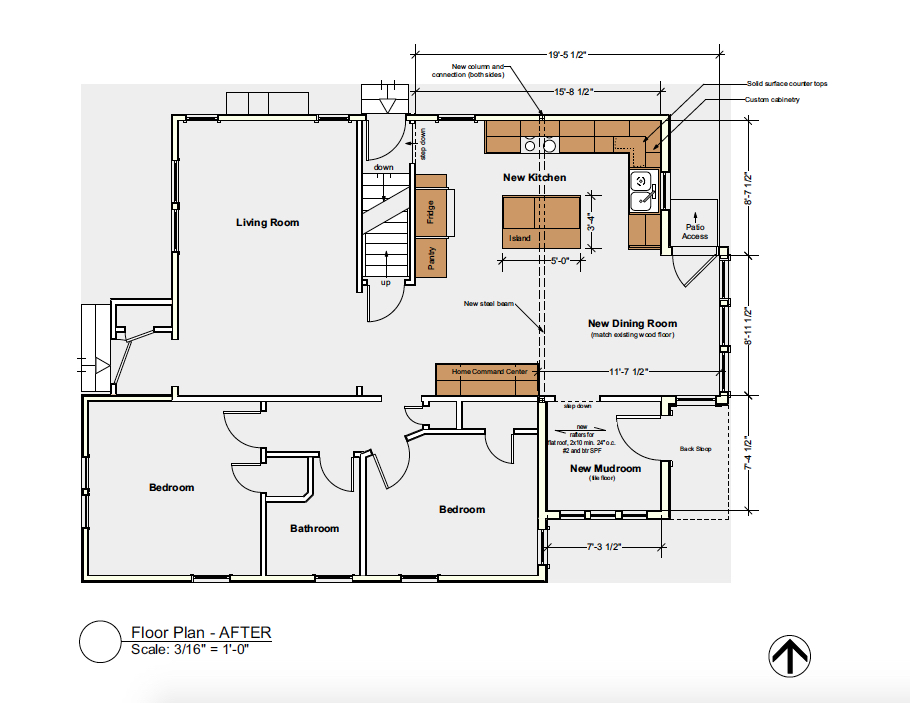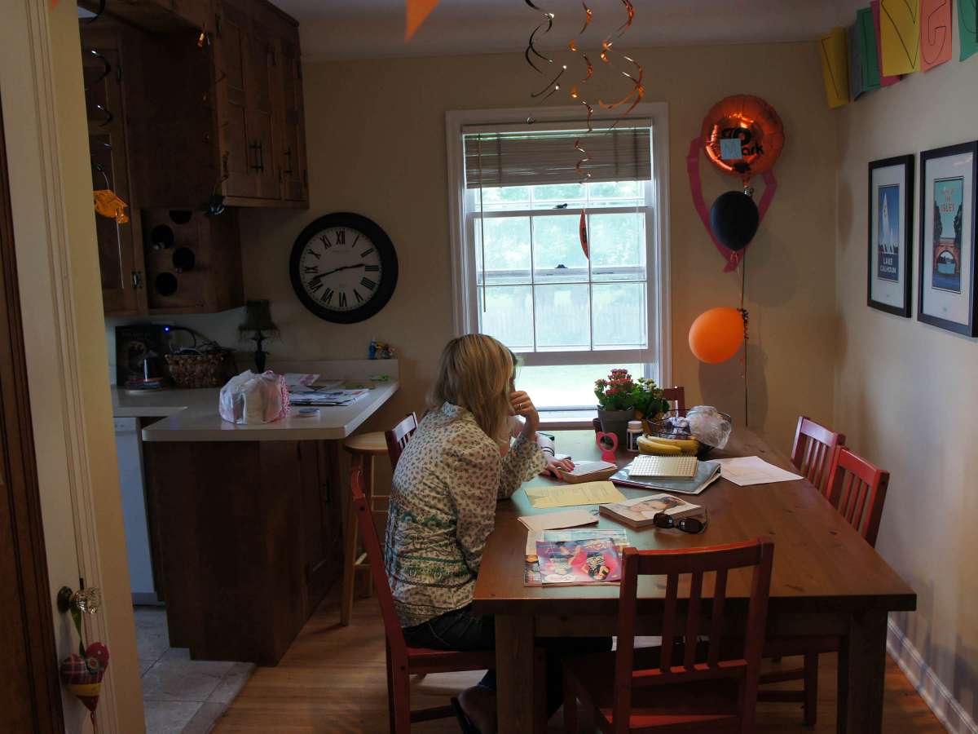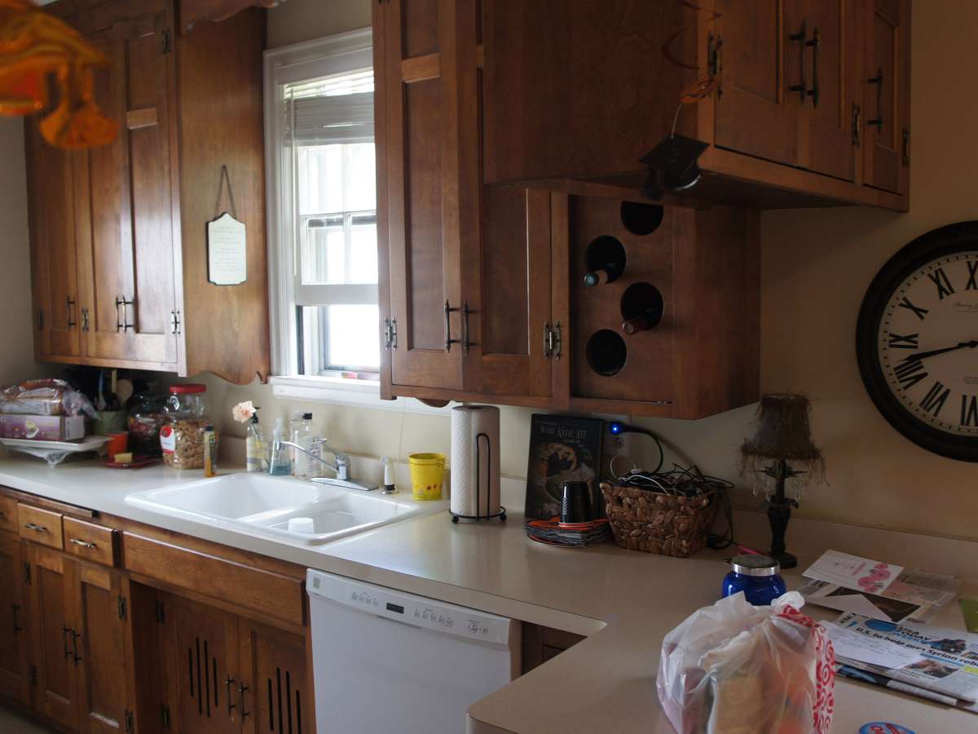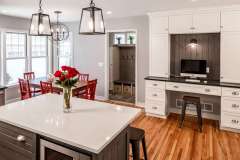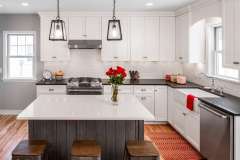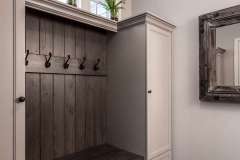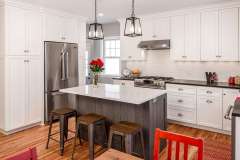Project Details
With their children soon entering junior high school, this family knew they had two choices: move or remodel.
Since they were so connected to their neighborhood, community, and school friends, and they loved the easy access the home’s location provided, they made the decision to stay put! And turned their efforts into transforming their home into one that better met their needs.
Want to learn more?
Read on to learn how our Bluestem team transformed this St. Louis Park kitchen into one much better suited to this family’s needs and lifestyle, and how salvaged siding and reclaimed wood helped create the look of their new kitchen, mudroom, and work space!
While the second floor of the Cape Cod style St. Louis Park home had been previously expanded, the first floor just didn’t serve a family with growing kids. There was nowhere to entertain, and the semi-attached garage made coming and going difficult — they had to walk around the house to enter. This process had gotten very tiresome after 10 years…
Our Clients’ Needs
- Easy access to the backyard
- Finishes with a classic look befitting their Cape Cod home yet still impress the in-laws (It worked!)
- Homework and organization center to keep the computer easy to monitor while being used by teens—without sacrificing style
- Open entertaining space
- Simple, clean, transitional design
The Challenges of the Project
- At excavation, significant soil problems were found that required soil testing and changes to the footings.
- Tight footprint with the garage in back limited available space for an addition.
- Allowing for a seamless expansion of the kitchen proved quite difficult. A steel “C” beam was ultimately hidden in the low pitch roof of the addition.
- Multiple rounds of appraisals to secure the financing needed to construct the project.
Specialty Products:
- Reclaimed lap sheathing was re-purposed and given a specialty paint treatment for the island, command center and mudroom
The Bluestem Solution
Our team started by removing the wall between the kitchen and the breakfast room to create a more open space.
A new doorway off the eating area was also added to provide easy access to the backyard and the patio grilling area. The design team also made use of salvaged sheathing that was previously used as insulation under the home’s old exterior siding.
Some of the sheathing was saved to be repurposed for the kitchen. The recycled wood was treated with a four-step stain process, which included a deep purple, warm gray, soft white, and a final dry brush.
To maximize counter space, the new island features a built-in microwave. The industrial-style pendants above the island and the light fixture above the dining table complement the reclaimed wood.
Want to learn even more about this project? You can read additional details about this kitchen remodel on Houzz.
St. Louis Park Kitchen Remodels
Cape Cod style homes in St. Louis Park, MN, are known for their charming and cozy appeal. They’re typically built with a steep roofline, central chimney, and symmetrical façade.
Such homes became popular in the 1930s and 40s and are still in demand today due to their classic design and functionality. One of the benefits of a Cape Cod style home is that they are typically smaller in size, making them more affordable in terms of heating and maintenance costs.
They also often feature a simple and practical floor plan that can be easily customized to fit your needs.
Interested in renovating your St. Louis Park home to add space, improve functionality, and install energy efficient appliances to reduce your carbon footprint?
Experience the Bluestem Difference Yourself
Our team of designers are here to help, and we pride ourselves on our ability to create custom designs that match the unique needs and preferences of our clients.
If you’re looking to transform your kitchen space, we’d love to help you. Contact us today to learn more about our process and how we can help you overcome any remodeling challenge standing in your way.
READY TO GET STARTED?
A better design-build experience awaits. If you’re ready to re-imagine your home,
contact
us today to discover the benefits of an organized, reliable system with
a truly personalized design approach.
- Customized Design |
- Responsive Communication |
- PERSONALIZED APPROACH |
- Expert Results

