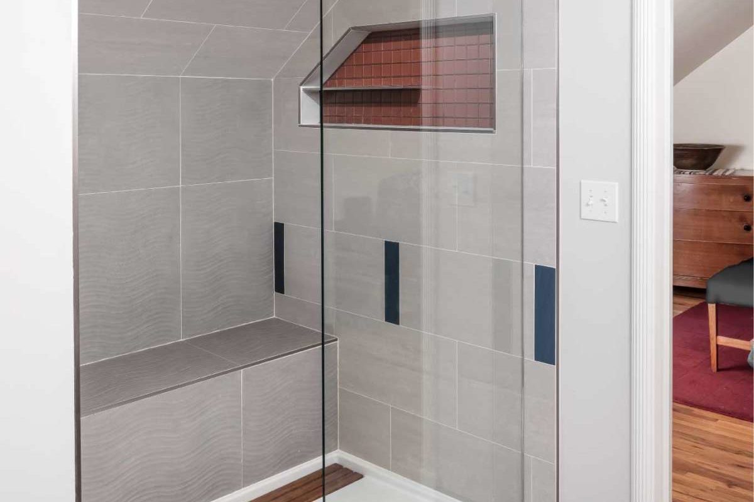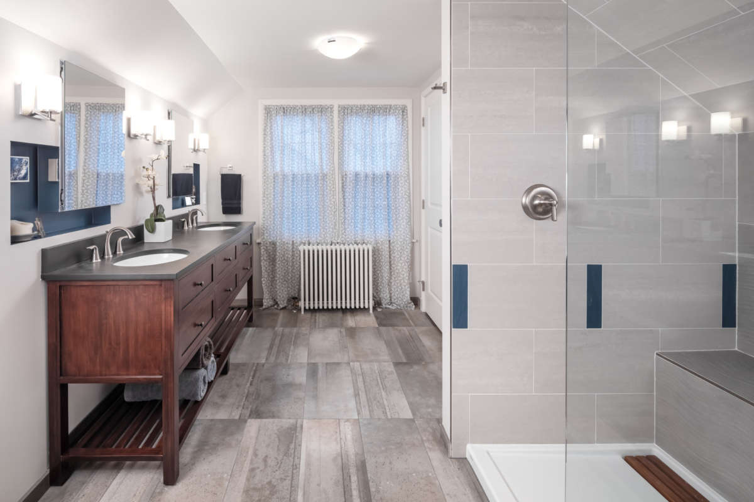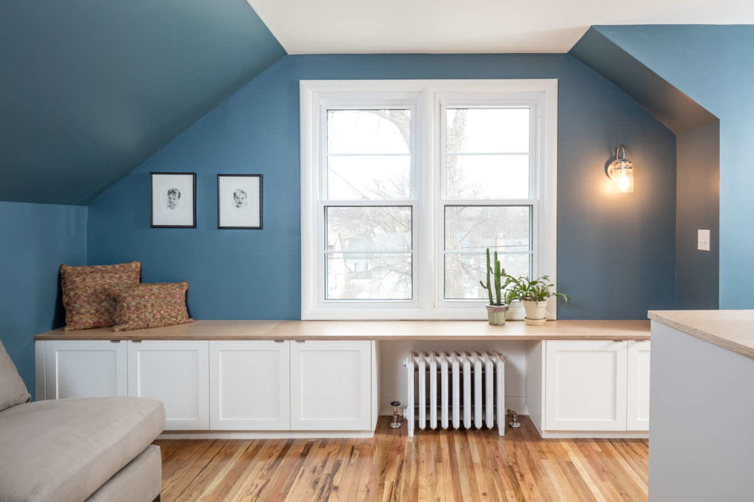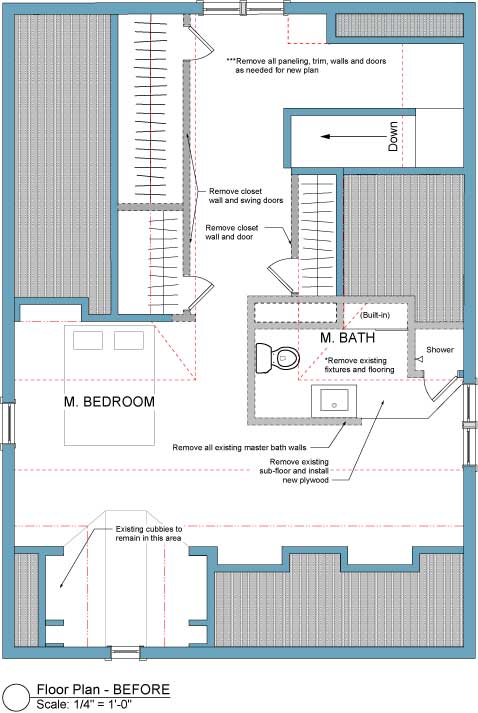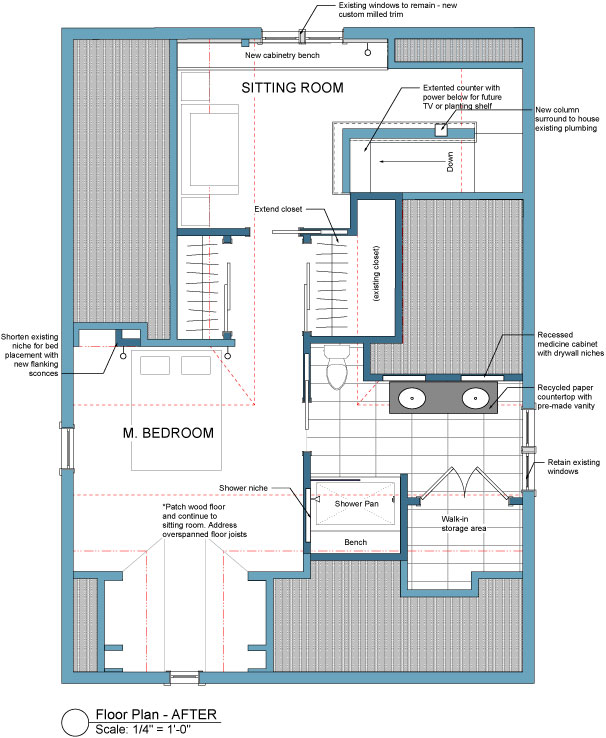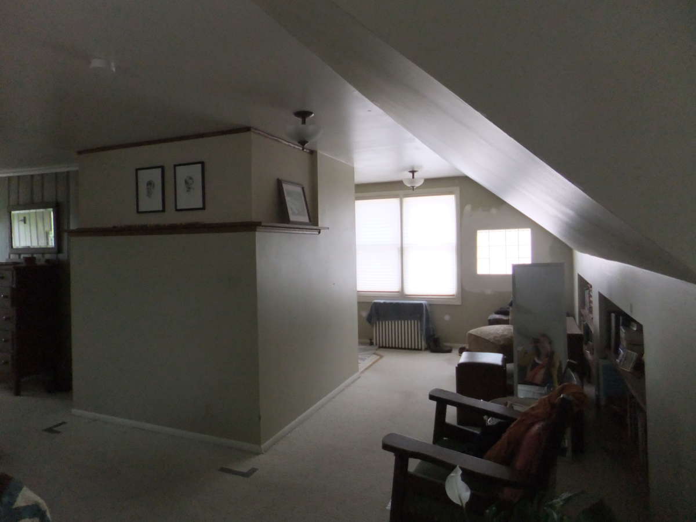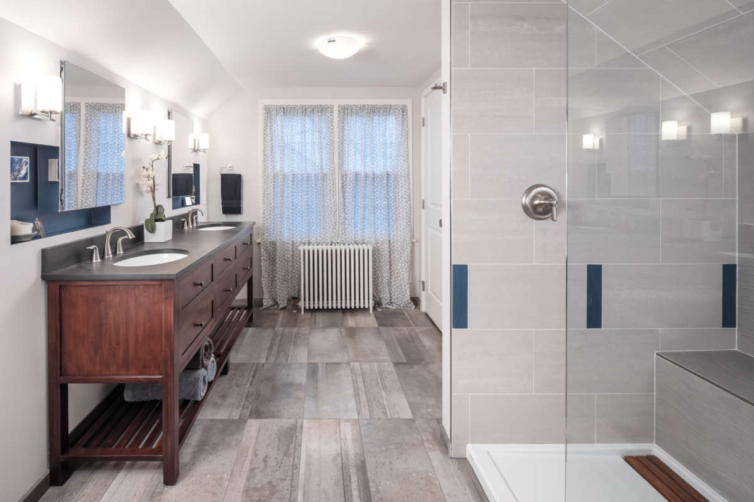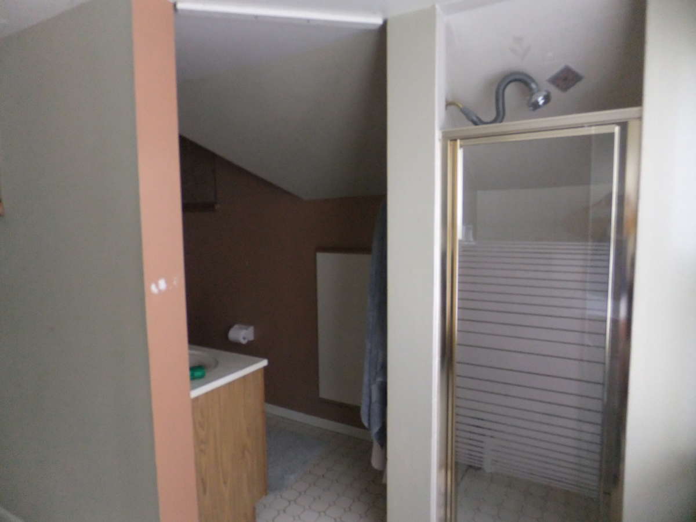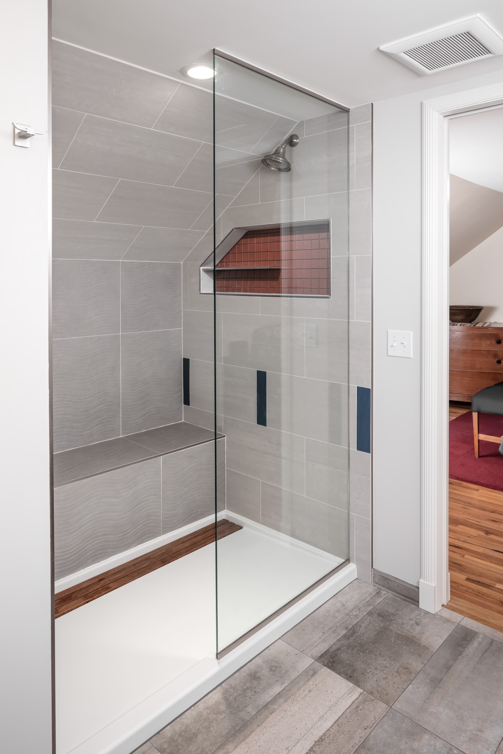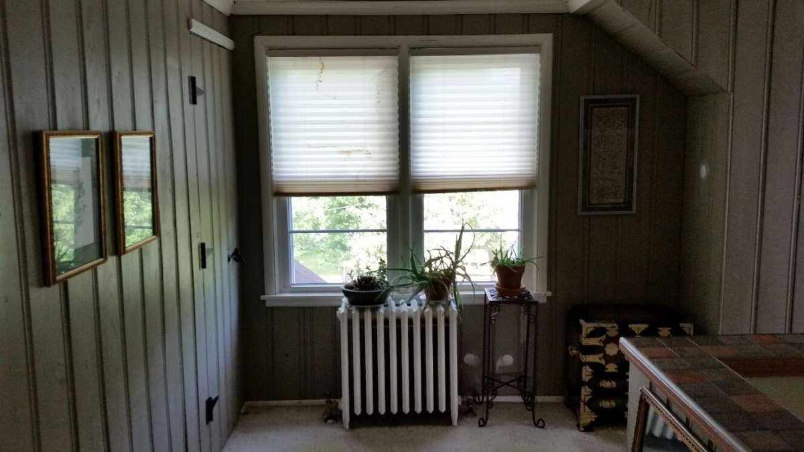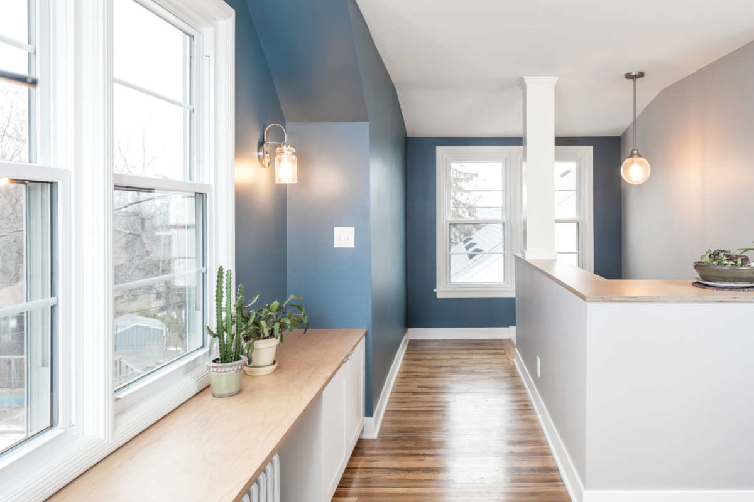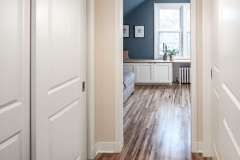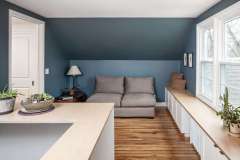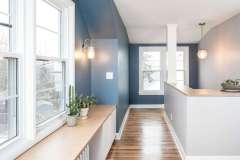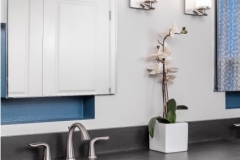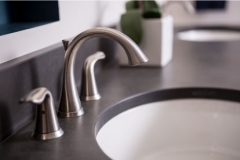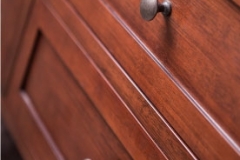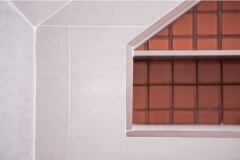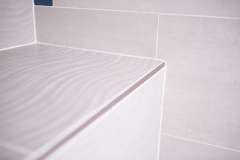Project Details
Our clients raised two sons and many dogs in the story-and-a-half Minneapolis home where they have lived for nearly two decades. After a complete kitchen remodel, the time had come to personalize their master suite into a bright, well-organized and aesthetically beautiful space designed for relaxation.
Click below to learn more about this Minneapolis home remodel.
The existing second floor master suite had problems with both configuration and finishes. The existing bathroom created constricted circulation issues and compromised headroom, with the dramatic roof-slope cutting into living space.
With mismatched trim and eclectic detail work, the bedroom area was a mix of design elements. What our clients longed for was a spacious, warm and well-organized suite. One with intuitive flow, a clean aesthetic and fun details that played up the lovely quirks of their older home.
To achieve their goals, the design plan was reconfigured to provide a larger bathroom, a new sitting room, an ample-sized bedroom and plenty of storage.
Relocating and expanding the shower was an imperative; one of the owners was too tall for the under-eave shower. To solve this problem, meticulous planning with our partners allowed us to insert a 3” plumbing line through the first floor to the basement without interfering with the newly remodeled kitchen. The enlarged new shower now has plenty of headroom and takes advantage of the sloped area with a built-in-bench. And the toilet is tucked away beside a new free-standing double vanity area with playful recessed niches peeking out from behind offset recessed medicine cabinets. The pop of the blue niches and accent shower tiles plays beautifully off the warm wood of the vanity and teak details.
A delightful open sitting room was created by expanding the once dormant hall space at the top of the stairs. The existing radiator obstructed the windowsill and was replaced by a smaller unit of the same vintage, incorporated into a storage bench that spans wall-to-wall underneath the windows. The Baltic birch top is repeated as a cap for the half-wall enclosing the stair.
Our clients enjoyed adding a layer of funky, character-rich detail to the overall clean aesthetic. They also wanted to keep in mind the best ecological choices to reduce the carbon footprint of the project. To incorporate all these desires, we installed a custom recycled paper vanity top, created a unique recessed mirror/storage cubby arrangement, reused wood flooring from new bathroom layout in new areas, and took advantage of the natural light from the existing windows.
The final result is a stunning combination of a structurally sound building, efficient space planning, and impeccable personalized finishes and details all coming together to create the fun and relaxing space the owners had envisioned. They now have the spaces to find delight in every day, whether it’s enjoying the summer breeze through open windows or cuddling up on a windy winter night.
Client Needs
- Less cobbled spaces
- Simpler bedroom to bathroom connection
- More space and headroom in bathroom, especially shower
- Retain or expand amount of storage space
- Address structural issues — undersized joists
- Update fixtures and finishes
Functionality
- Use of all spaces—repurpose space on top of stairs
- Good circulation and connections between spaces
- Natural light in all major spaces
- Relocate walls and plumbing for optimizing head height
- Structural sheathing and joist additions to stiffen floor system
- Provide access to under-eave storage
Aesthetic
- Clean, crisp
- Warm, welcome
- Fun, funky
- Natural light
- Cool color, warm wood
- Modest fixtures and accessories
- Natural materials
- Ecologically-minded
Craftsmanship
- Crips details
- Built-in bench and cubbies
- Continuity of detail
- Mix of materials
- Trim details – custom-milled
READY TO GET STARTED?
A better design-build experience awaits. If you’re ready to re-imagine your home,
contact
us today to discover the benefits of an organized, reliable system with
a truly personalized design approach.
- Customized Design |
- Responsive Communication |
- PERSONALIZED APPROACH |
- Expert Results

