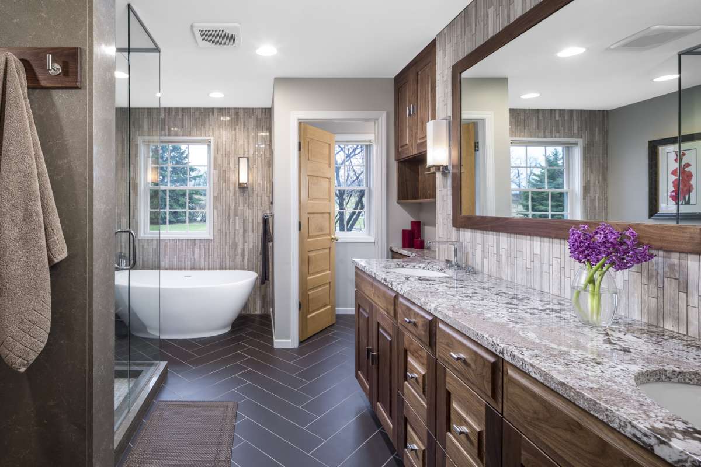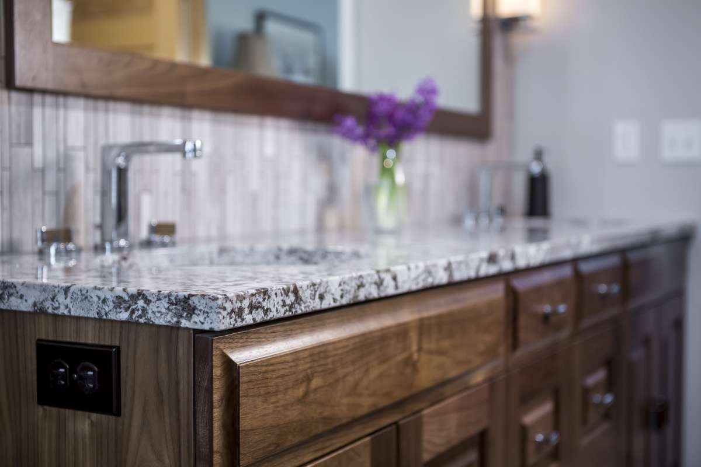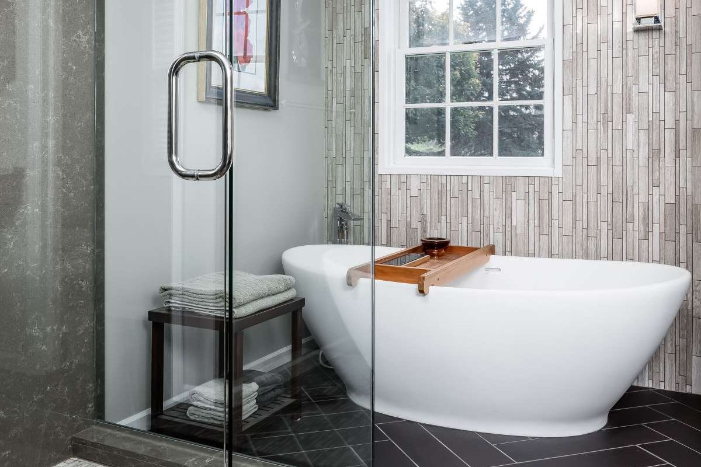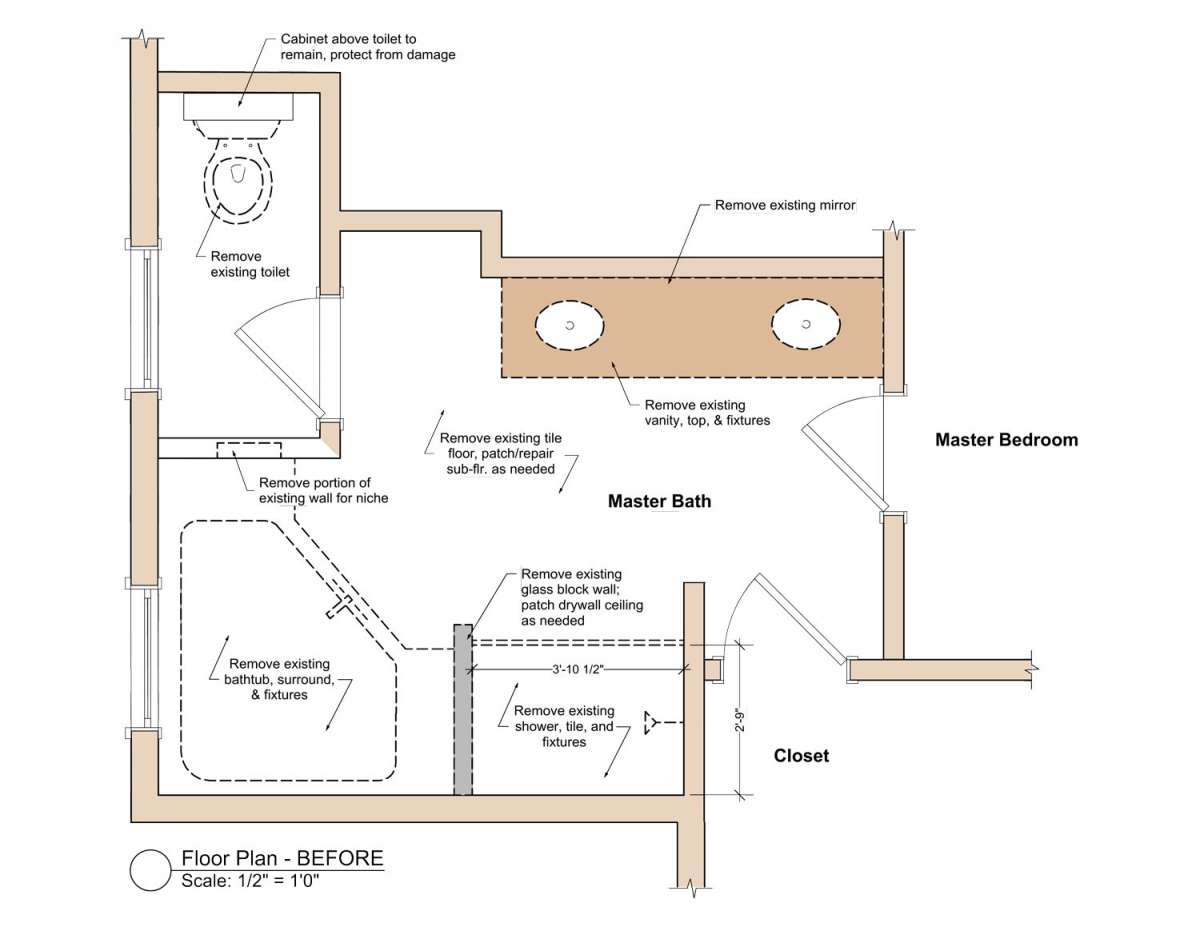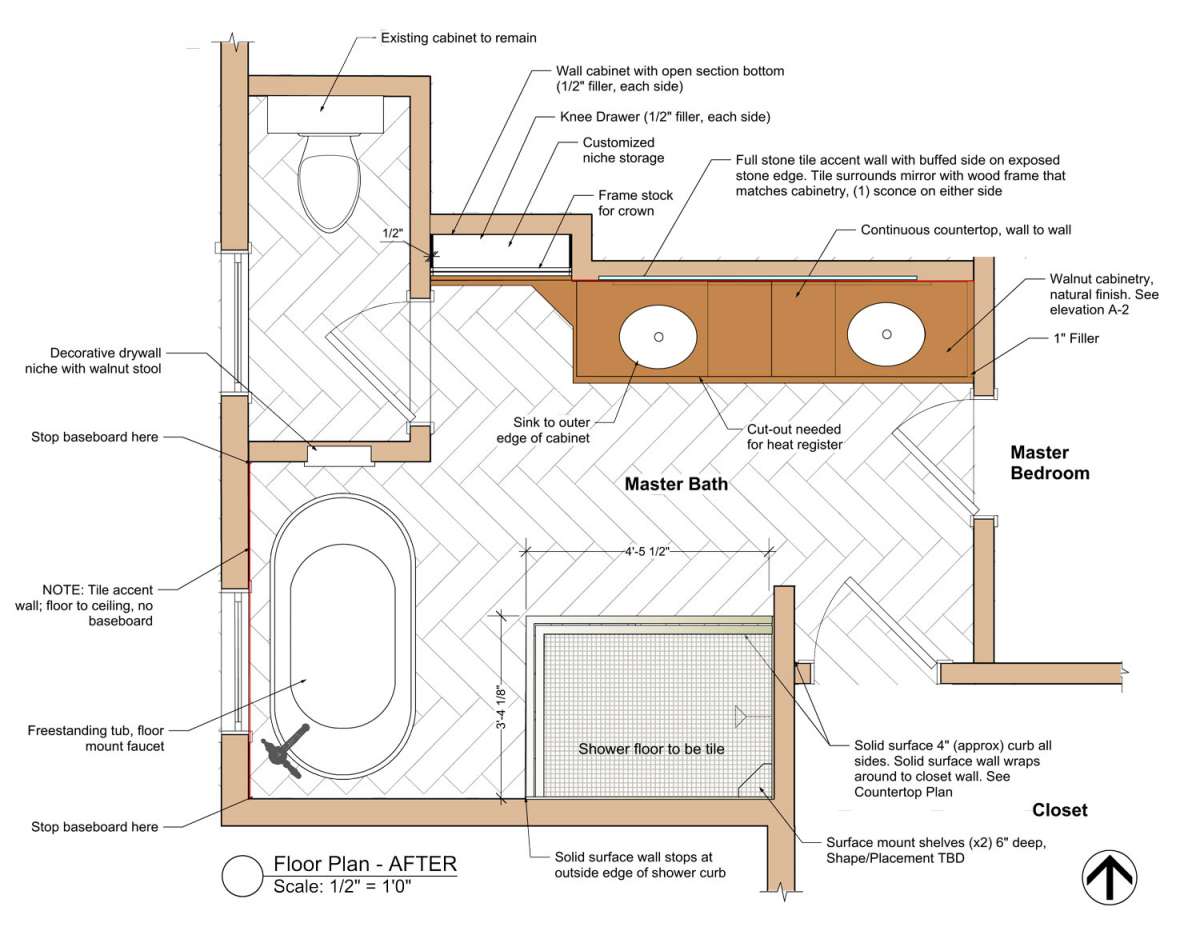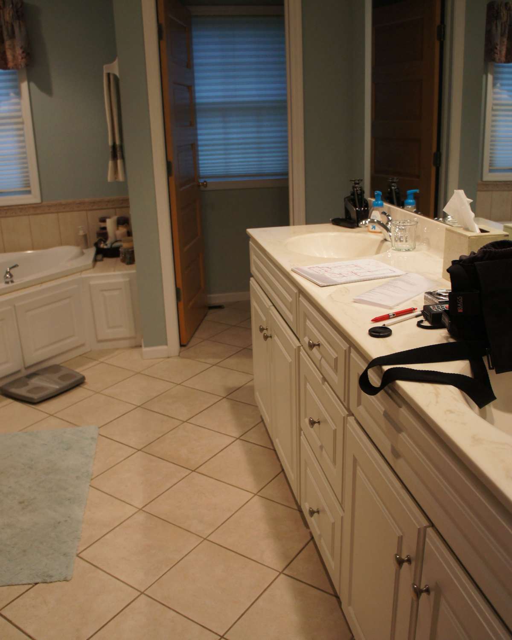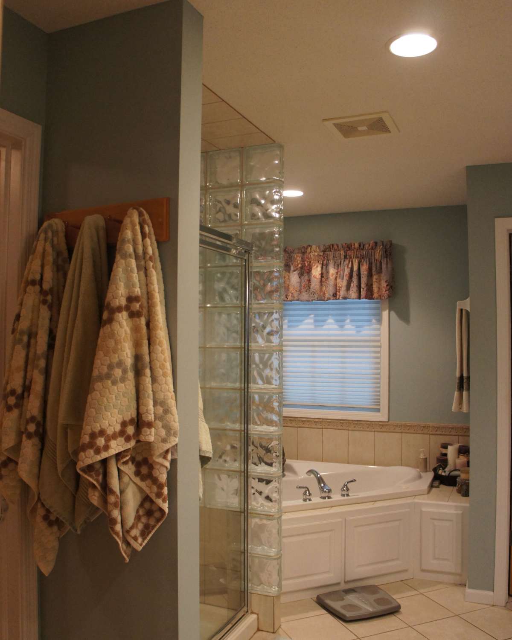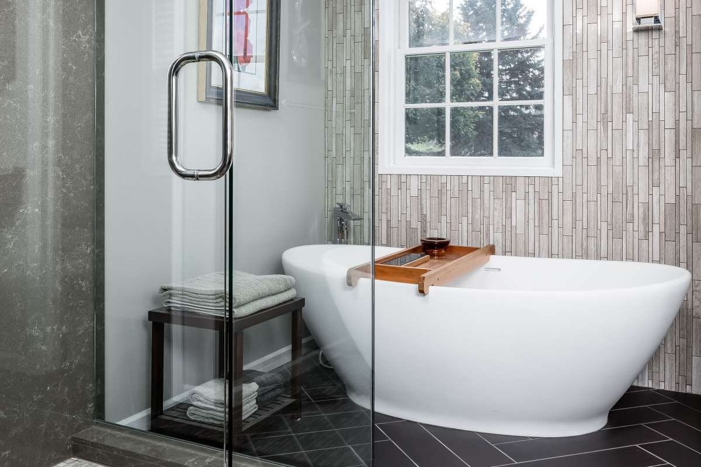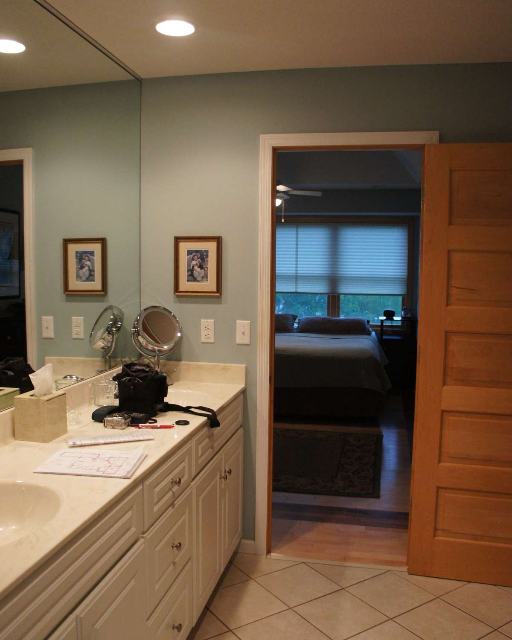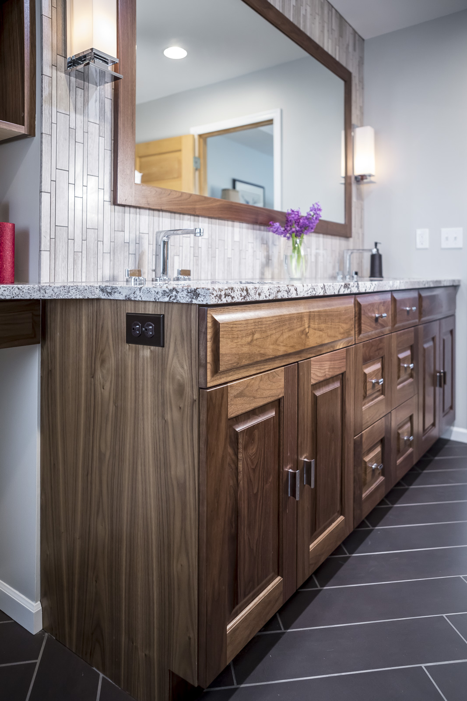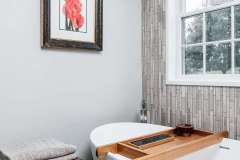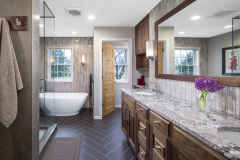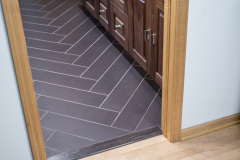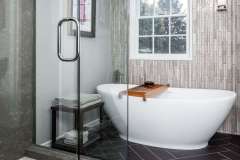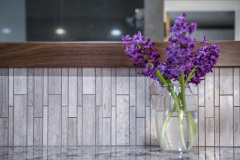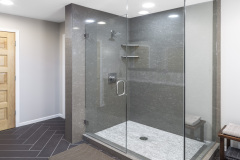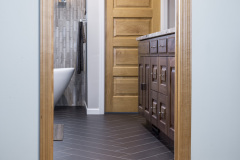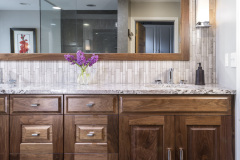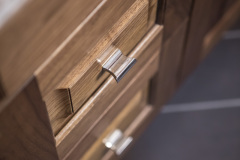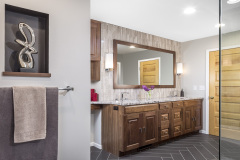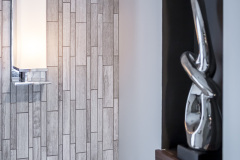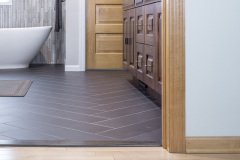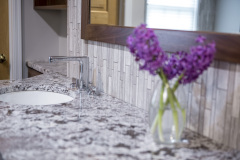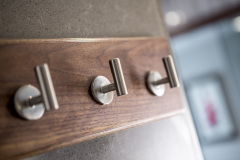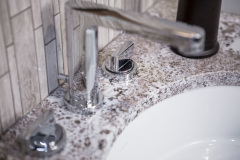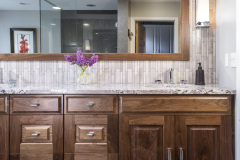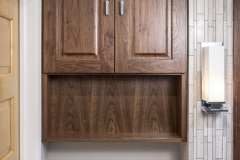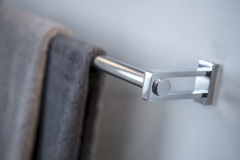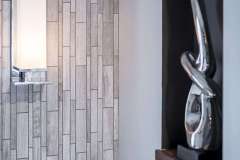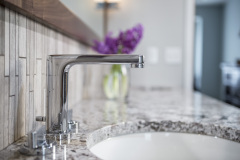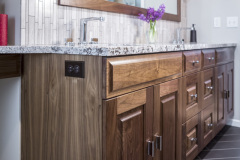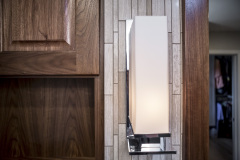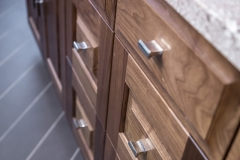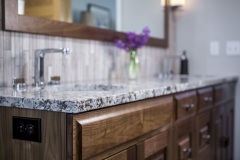Project Details
This bath had plenty of space and was not terribly old, but it disappointed the owners every day. Although they had this “custom home” built only 20 years earlier, the bath was finished with contractor-grade choices available through the builder. In addition they regretted several of the layout choices including the corner tub and the size of the shower…
Click below to learn more about this Lake Elmo bathroom remodel.
Coming up with just the right proportions in the revised layout took several iterations and careful refinement – especially finding exactly the right tub. The design was able to leave the existing WC intact and the vanity plumbing as-is. These were important considerations in budget control.
“Hard water” does not begin to describe what these owners live with every day. The well-produced water requires special softeners, as well as filtration, to strip out iron and other minerals. Even with all that, the light tile and grout of the existing shower walls were stained with rust that could not be removed safely. Solid quartz walls were the solution that would stand up to the water, be elegant and last a lifetime. It was an investment, but well worth it.
The owner keeps an extensive hobby wood shop, so fine craftsmanship of woodwork was essential. The cabinetry had to be built and finished to exacting standards. We were able to meet this demand with Greenfield Cabinetry, our custom cabinetry line. The elongated vanity was carefully laid out to maximize the storage and utilize the existing sink plumbing locations.
The rest of the palette was chosen with painstaking care in a collaborative process between the owner and our team’s designer. Product availability, final installation and color selection all played a role into the final considerations reviewed with the client.
In the end, the owner’s gave us the highest rankings for the design, execution and their entire building experience.
Challenges and owner needs:
- Iron-laden water that produced rust on all light surfaces.
- Alter floor plan to fit a freestanding tub and open up the space.
- Expand shower size.
- Maintain plumbing locations to control cost, saving money for other specialty features.
Features and products:
- Elegant freestanding tub needed to be the perfect size & just the right shape.
- Expanded shower and fully open, frameless glass gives the room better light and flow.
- Solid surface shower walls are both elegant and practical, solving their hard water problem.
- Walnut cabinetry ties into Master Bedroom floor inlaid detail.
READY TO GET STARTED?
A better design-build experience awaits. If you’re ready to re-imagine your home,
contact
us today to discover the benefits of an organized, reliable system with
a truly personalized design approach.
- Customized Design |
- Responsive Communication |
- PERSONALIZED APPROACH |
- Expert Results

