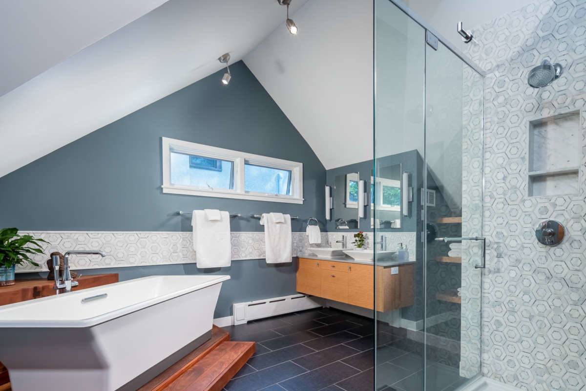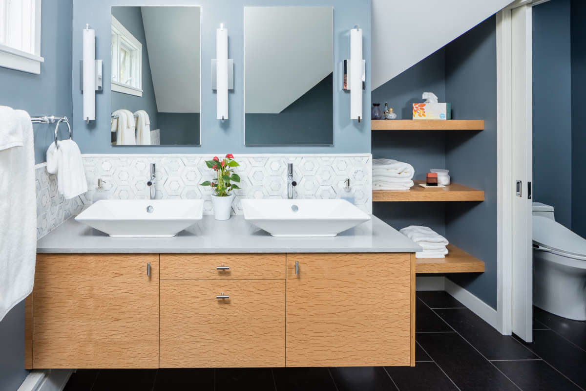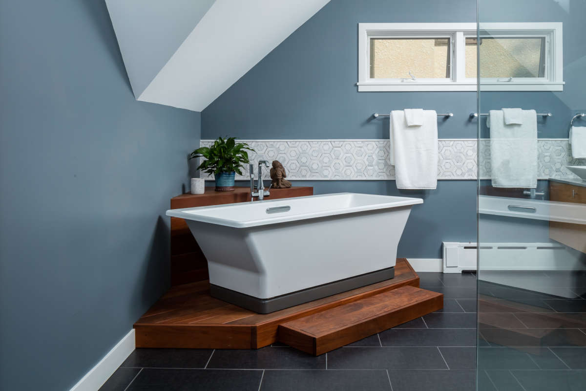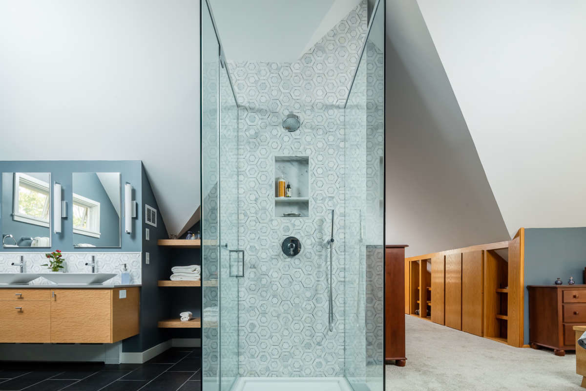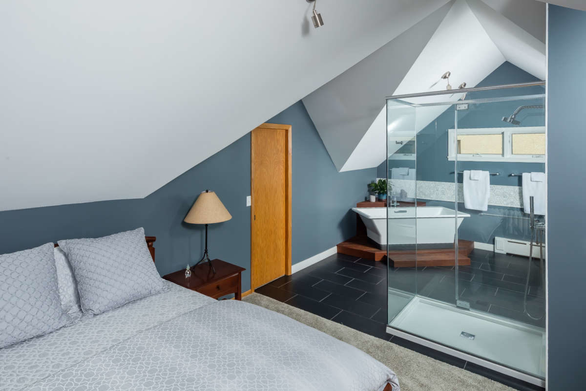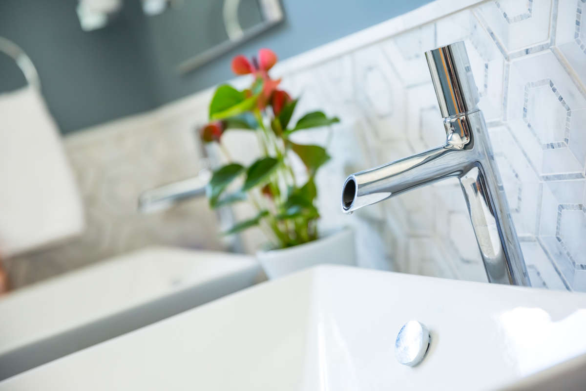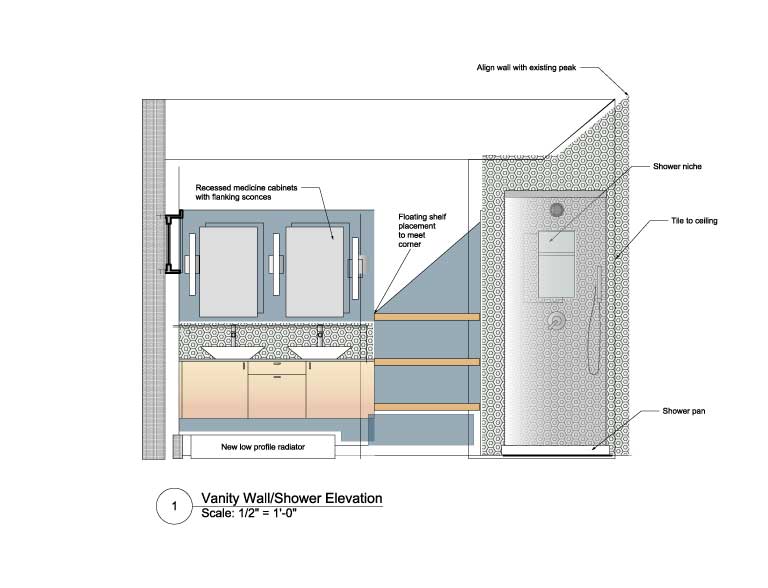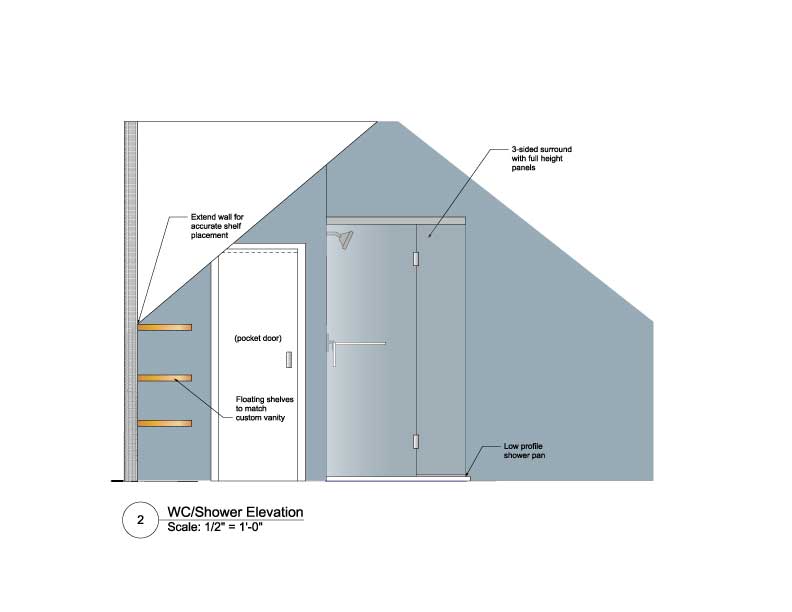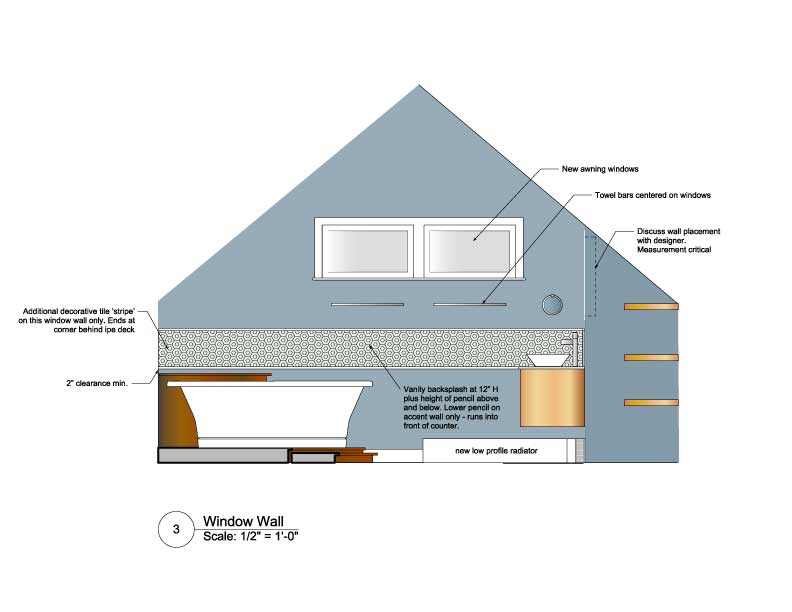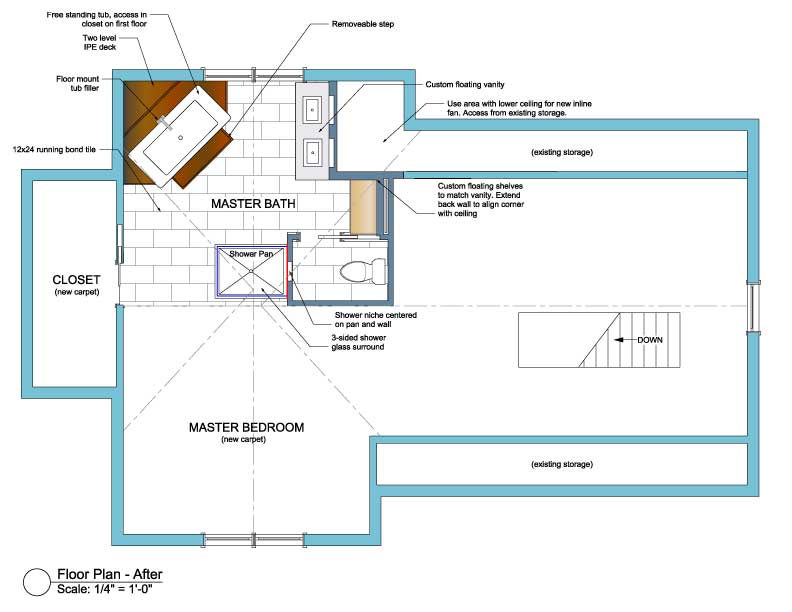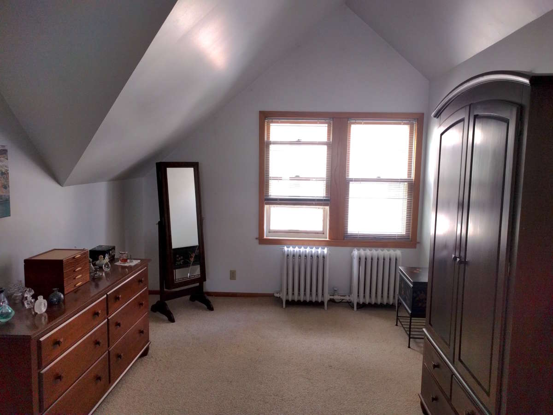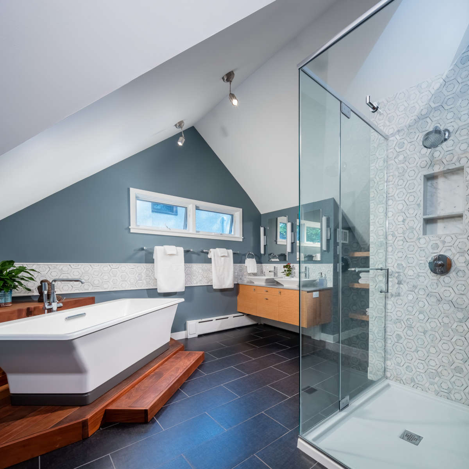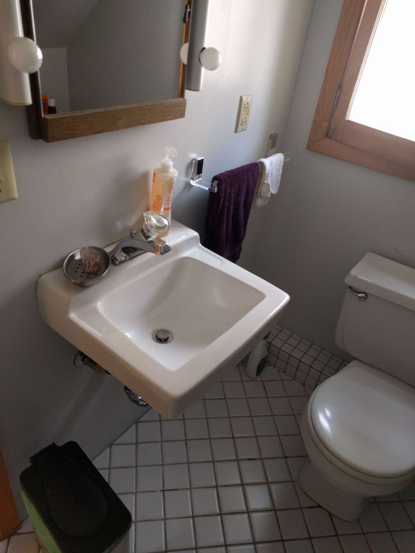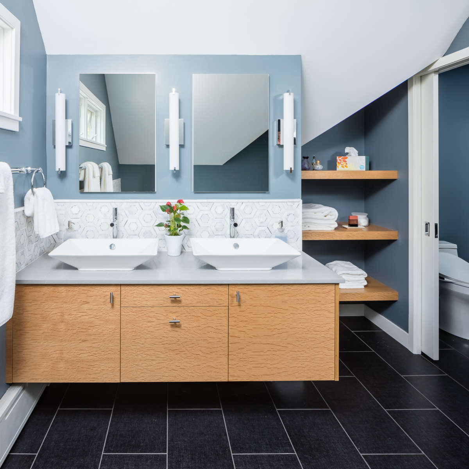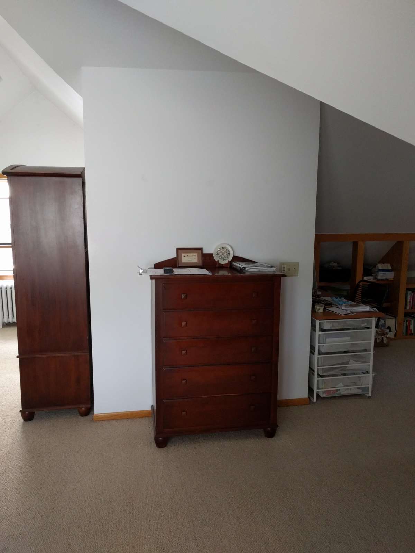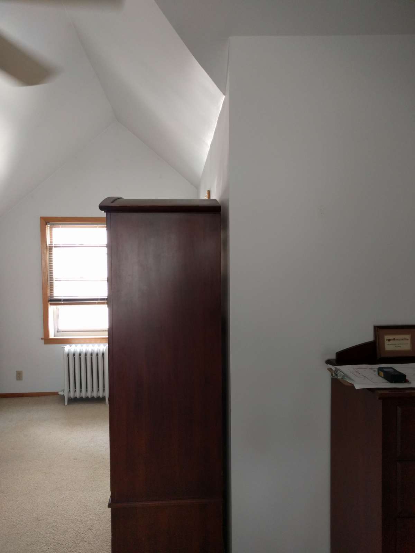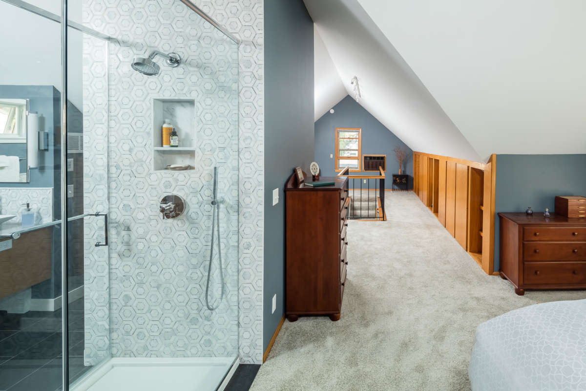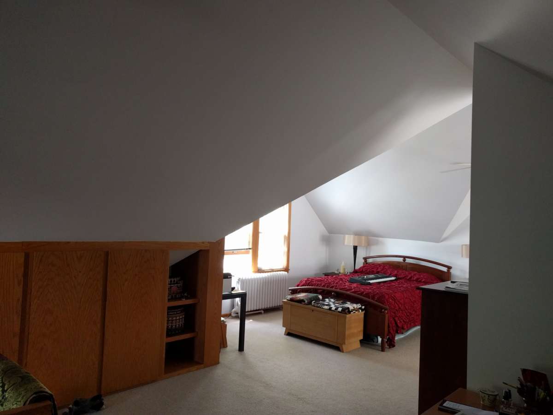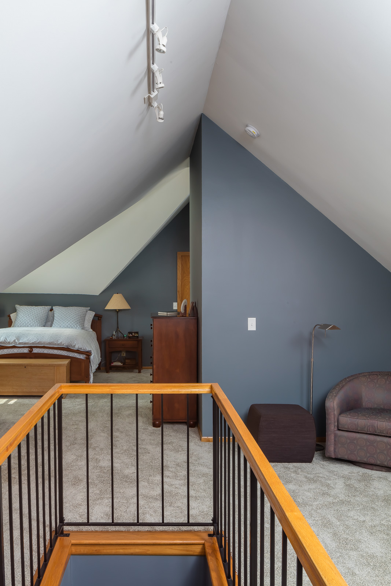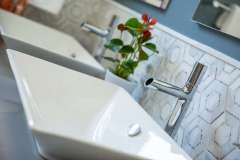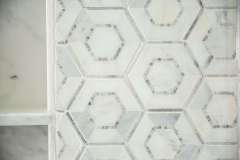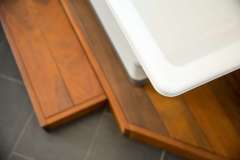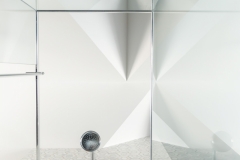Project Details
A sharply angled roof in this vintage 1920’s home helped give the master bath a feeling of confinement. Collaborating with the client, we used the angles to advantage, creating an uplifting and spacious new bathroom with a personalized, Zen inspired aesthetic.
Click below to learn more about this Minneapolis bathroom remodel.
This 1928 Minneapolis home exudes charm and understated style. Located in one of the most desirable neighborhoods in the city, the home has great flow, good light and well-maintained character.
The owners had a clear vision for their home: “We want it to be a sanctuary for our spirits and avocations.”
While these homeowners considered several remodeling projects, they ultimately decided to focus most of their resources on the 2nd floor master bathroom, which was cramped, dark and outdated. And, due to the small size and sharply angled roof that sliced the area into disconnected nooks, the bathroom couldn’t comfortably accommodate the tallest owner.
Admirers of minimalist aesthetics, the homeowners chose to embrace an open-plan concept, paired with rich wood details and intricate tile selections.In addition to adding head room and opening the space for more freedom of movement, they wanted more storage, two sinks, a private WC, a separate shower & tub and the ability to accommodate multiple users at the same time.
Using the existing space, the biggest challenge was to accommodate all the “wants” while maintaining head heights under the steeply sloped ceilings. This limitation required very careful planning and lots of creativity. The end result was exactly the master bath these homeowners needed and dreamed of having in their home.
The client’s new bathroom captured their vision and exceeded their expectations.
Client Needs
- Use existing building envelope and optimize use of existing angles
- Headroom to accommodate a 6’4” man
- Create a private WC with ample height
- Added storage space
- Separate shower and tub
- Updated bathroom utilities and fixtures
- Ample light throughout the upstairs
- Better space continuity
Project Features
- Hand-held, multi-function shower head
- Custom, floating vanity with matching shelves
- Ipe decking (naturally resistant to rot & decay) with removable step for easy cleaning
- Floating shelves and niche to align perfectly with angled ceiling
Functionality
- Access master bathroom panel tub; in closet out of sight, below on first floor
- A more understated radiant heat plan
- Hand-held, multi-function, showerhead
- Reuse old bathroom space for new inline fan with out-of-sight access
Aesthetic
- High-end fixtures and accessories, integrated design
- Natural woods to balance existing space
- Generous and understated overall lighting
- Open plan concept
- Marble mosaic tile in intricate pattern
Craftsmanship
- Custom floating vanity with matching shelves
- Floating shelves and niche to align perfectly with angled ceiling
READY TO GET STARTED?
A better design-build experience awaits. If you’re ready to re-imagine your home,
contact
us today to discover the benefits of an organized, reliable system with
a truly personalized design approach.
- Customized Design |
- Responsive Communication |
- PERSONALIZED APPROACH |
- Expert Results

