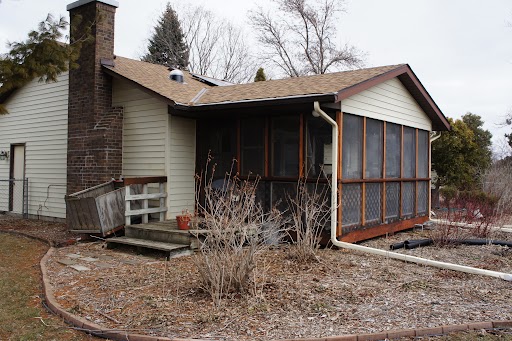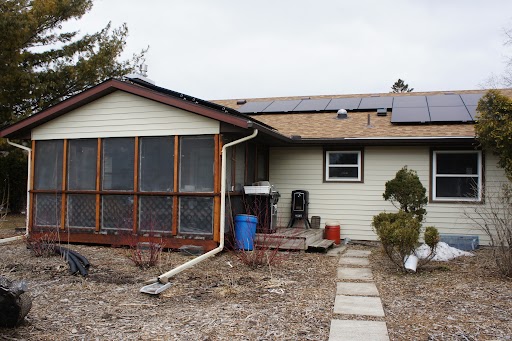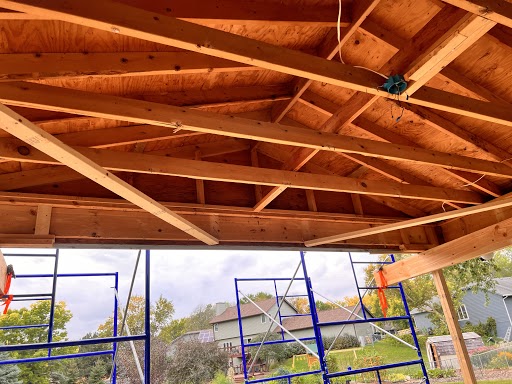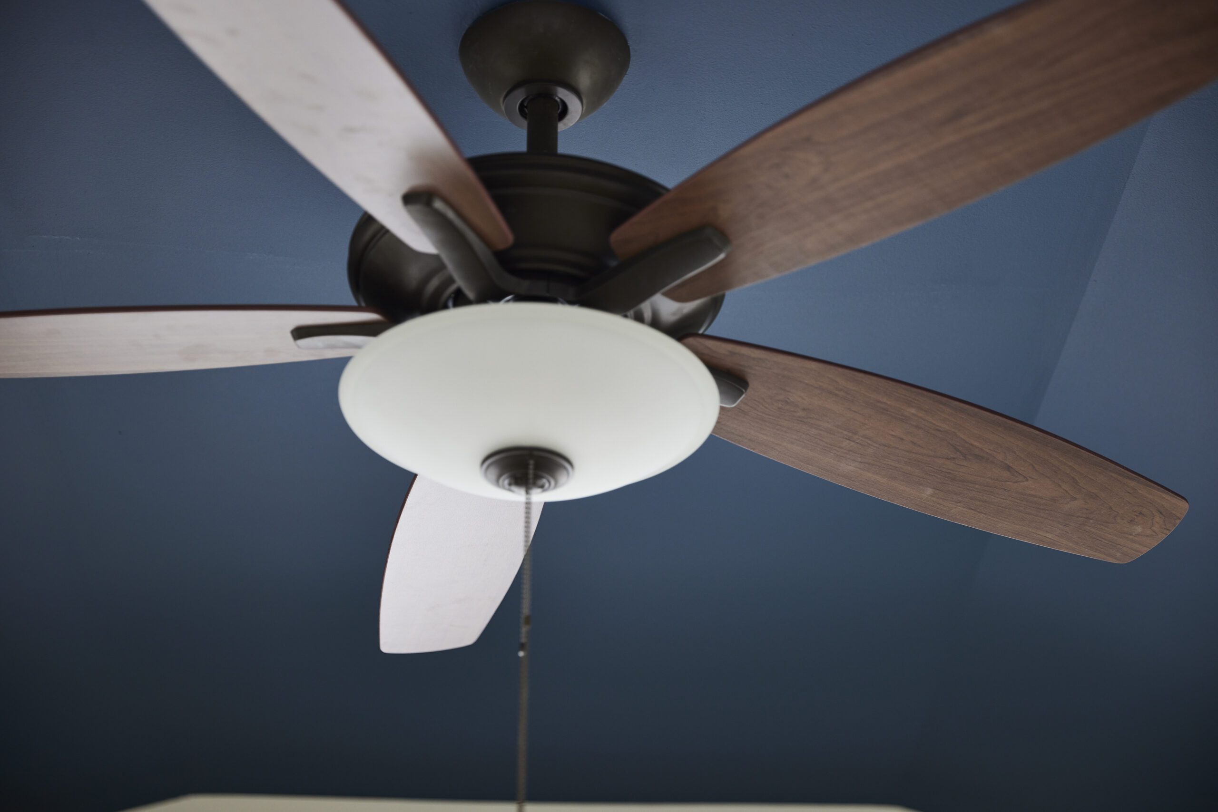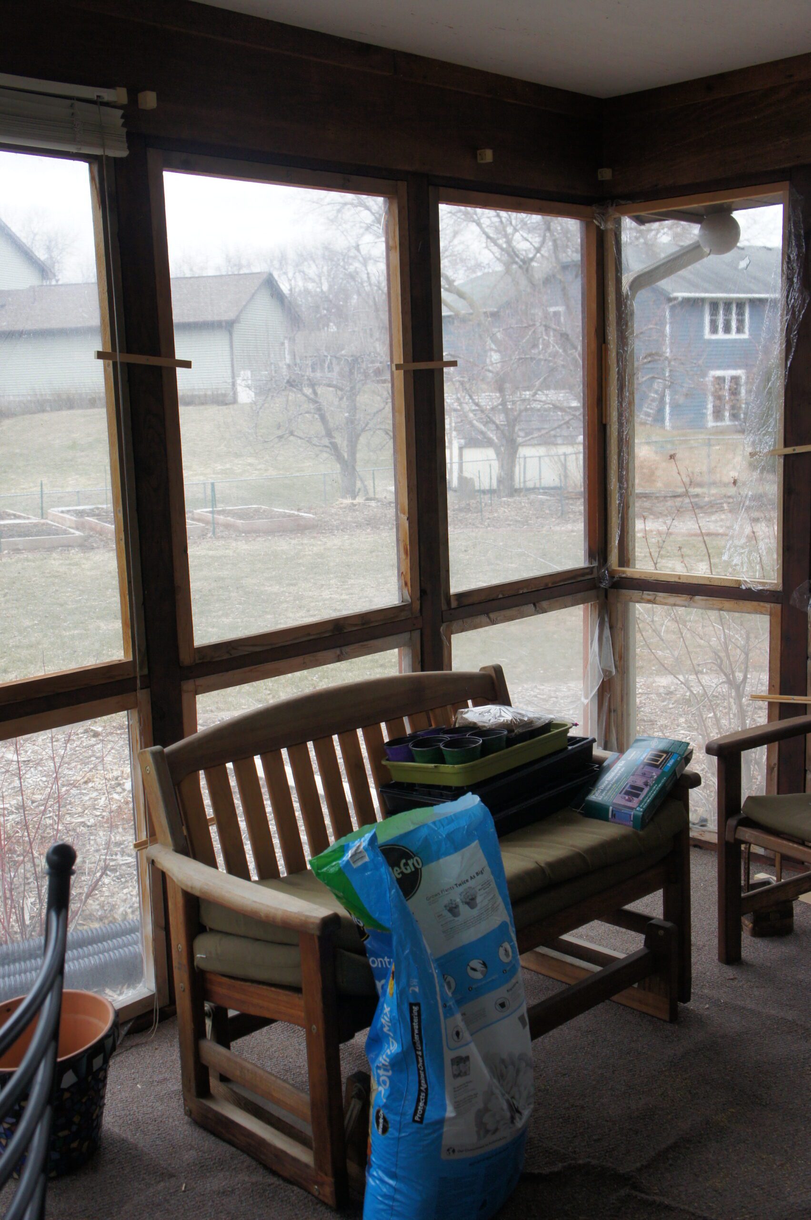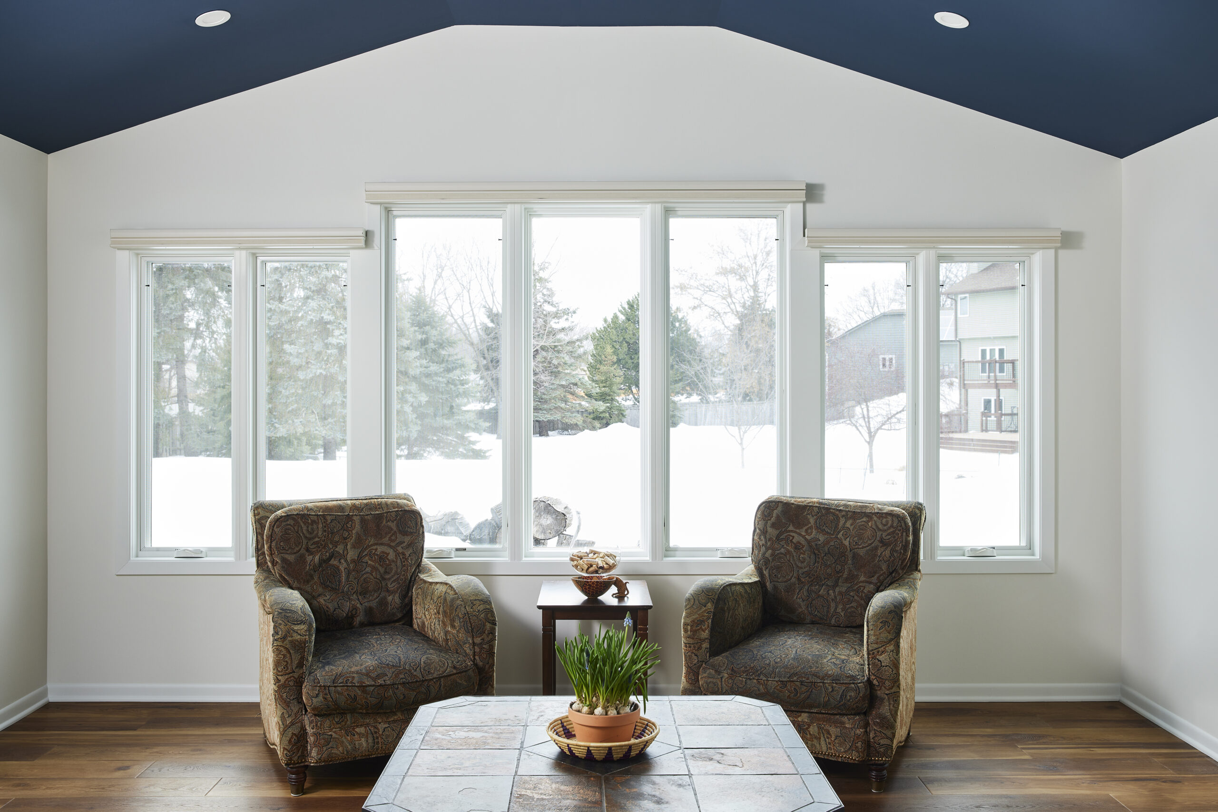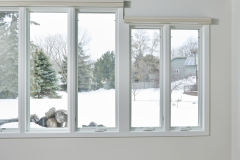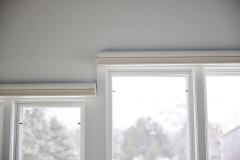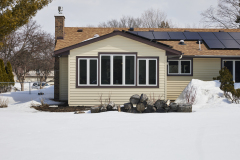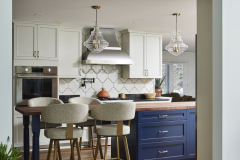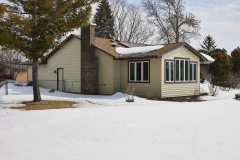Project Details
These homeowners loved having a place where they could sit outside and enjoy being surrounded by nature, but a cold, drafty porch kept them preferring the shelter of indoors. The result: a porch space only used for extra storage and full of wasted potential.
They desperately wanted a secondary space in their home where they could lounge and relax, a place they could enjoy views of their well-maintained and loved backyard, and a spot where, even on the coldest winter morning, they could still see and feel connected to the nature around them.
Many important milestones were celebrated in this house. The homeowners had raised their children there, celebrated retirement there, and, at the time – were preparing to begin a kitchen and dining remodel. The couple decided it was worthwhile to explore the option of remodeling their porch space at the same time as the kitchen.
It turned out to be a perfect pairing! The porch was completely reinterpreted, re-built for all season enjoyment, and was easily worked into the overall space planning to become a seamless companion to the primary living areas.
Click below to learn more about this St. Louis Park screened-in porch addition.
“We want to turn our unused screened porch into an additional usable room with fabulous sunlight!”
This recently-retired couple was tired of only being able to use their porch as additional kitchen storage space, and wanted a place where they could feel cozy and relax, no matter the weather outside.
The unused screen porch was also robbing them of sunlight in the family room – keeping yet another place in their home dark and unwelcoming. It really felt like there was nowhere in their home where they could comfortably enjoy some natural light. Plus, with a new kitchen and dining space coming soon, they didn’t want that frustrating porch area to get in the way of new potential views.
Key Project Needs:
-
- A space to enjoy views of nature and experience sunlight year- round
- Make use of an underused area of the home within the current footprint
- A new porch that utilized the existing structure for a new roof, while also maximizing the height of the porch and glass on the windows
- A space that flowed seamlessly within the rest of the house, both inside and out
- A room that reflected light into other parts of the home and felt warm and inviting
- A modern feel, yet still unique to the couple’s personal aesthetic and tastes
- Updated light fixtures
- Updated flooring (no more laminate)
- Natural color flooring to reflect their surroundings and maintain a porch-like feeling
- An opportunity to enjoy the views of their yard they worked so hard to curate and maintain
Construction Challenges:
-
- Trying to use the existing room structure on the porch for the new roof, while maximizing the height of the porch (as well as the glass surface area of the windows) proved to be an incredible challenge. We had to find a way to work within these difficult restrictions, while also having to add additional structure to ensure that the porch was built according to code. It was a juggle to manage, but we ended up reusing the existing footings as part of our final solution, and now the room is sturdy and built to last!
- While working within the structure and code challenges, we also made modifications to ensure the new porch would not block the light and views of the yard from the kitchen.
The Final 4-Season Porch “Lounge”:
At the end of their porch remodel, these homeowners had exactly the bright, open, inviting “lounge space” they had envisioned.
-
- They finally had the ability to enjoy views of their yard, sunlight, and nature – in year-round comfort
- It was a place in their home that could easily accommodate family and friends
- It made other areas of the home feel light, bright and airy instead of claustrophobic and dark
- Warm, attractive durable LVP flooring (bye bye laminate!) matching the adjoining living spaces
- The new porch fits seamlessly within the new kitchen and dining room (Check it out here!)
- They had a new area of their home that felt comfortable and inviting and that they enjoyed spending time in.
- They can now entertain, relax, or enjoy the aromas of an upcoming meal while feeling connected with nature and staying comfortably warm or cool whatever the season.
These homeowners love their new space, and we were thrilled to get to be a part of their long-awaited home transformation. All of us here at Bluestem wish them many years of joy and happiness in their newly remodeled home!
READY TO GET STARTED?
A better design-build experience awaits. If you’re ready to re-imagine your home,
contact
us today to discover the benefits of an organized, reliable system with
a truly personalized design approach.
- Customized Design |
- Responsive Communication |
- PERSONALIZED APPROACH |
- Expert Results




