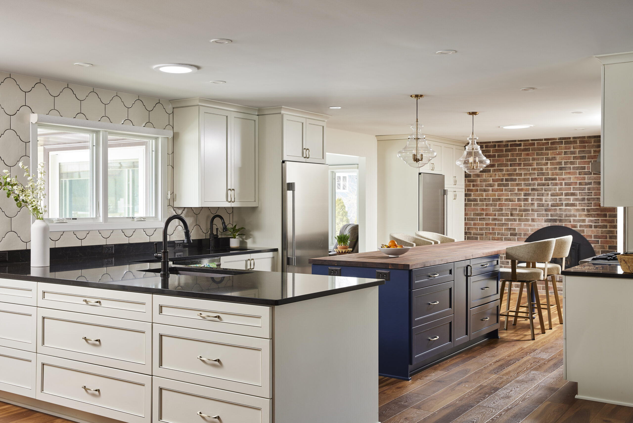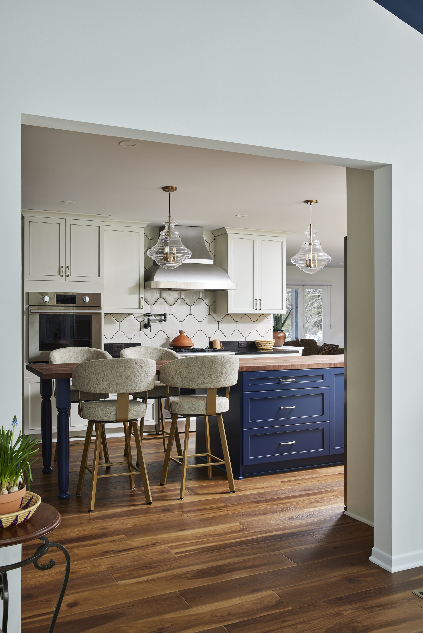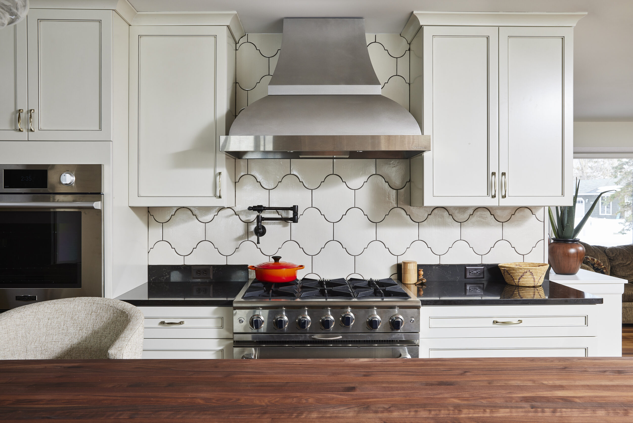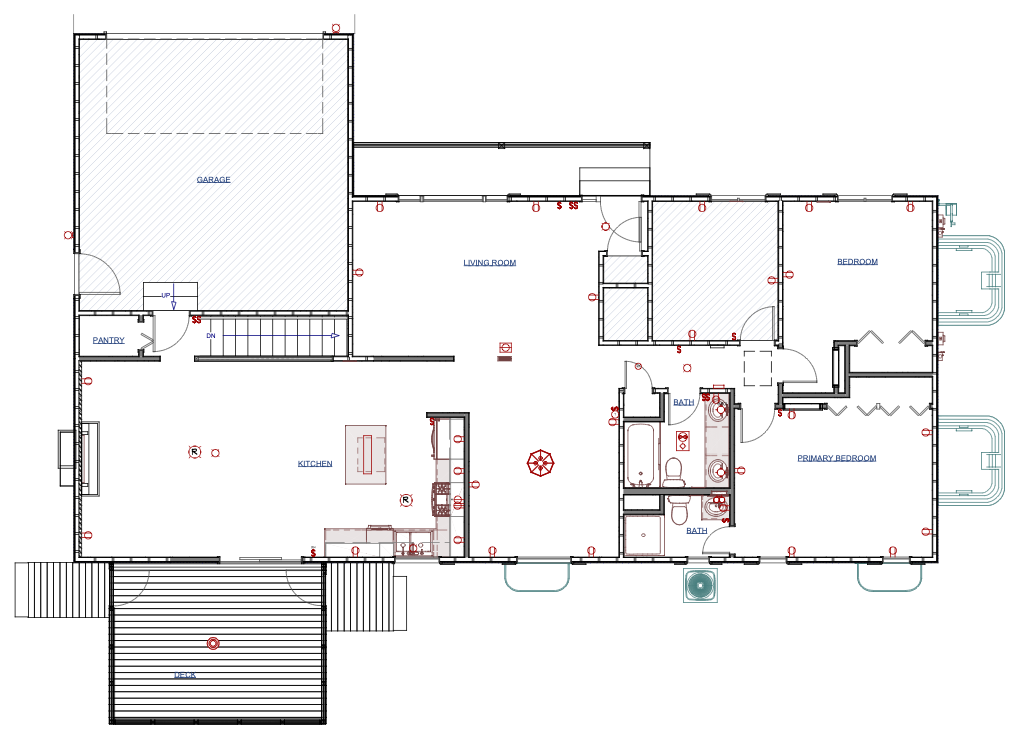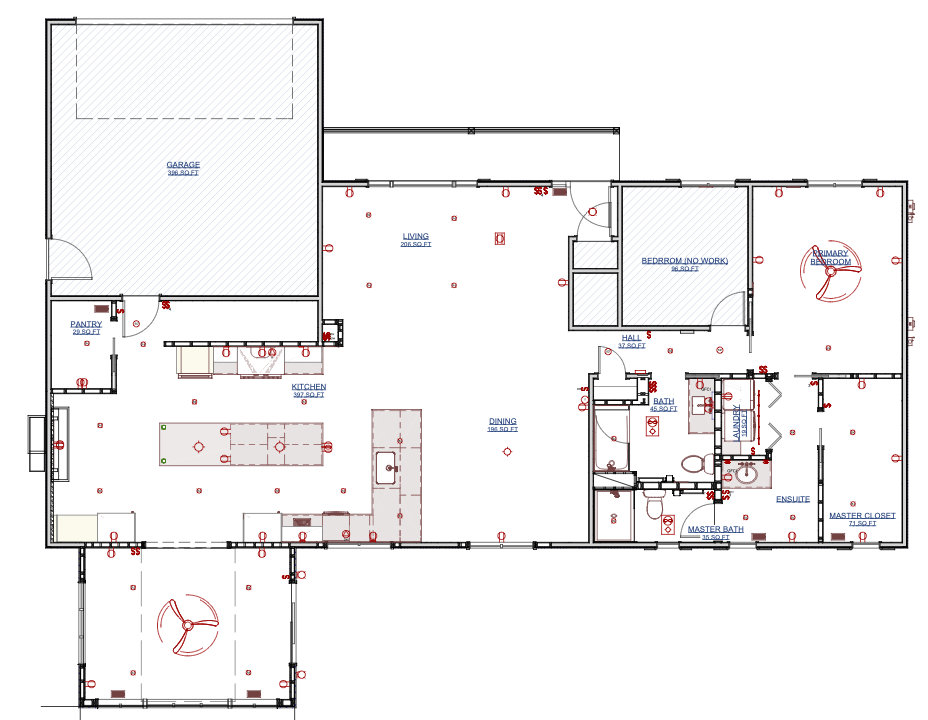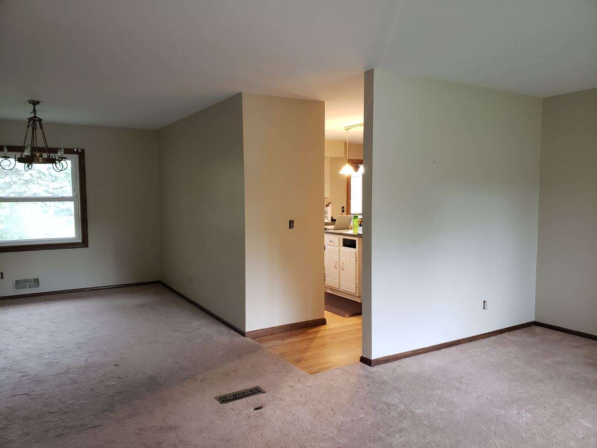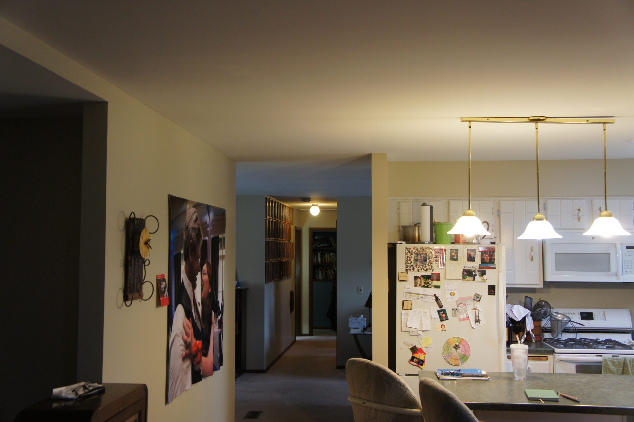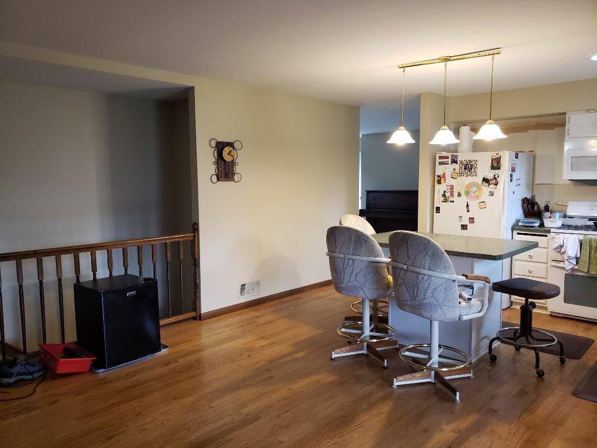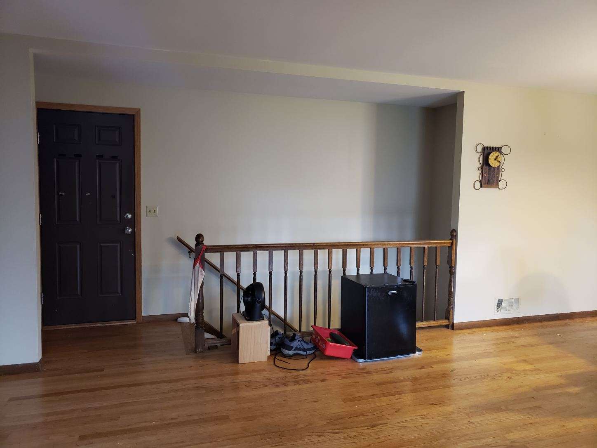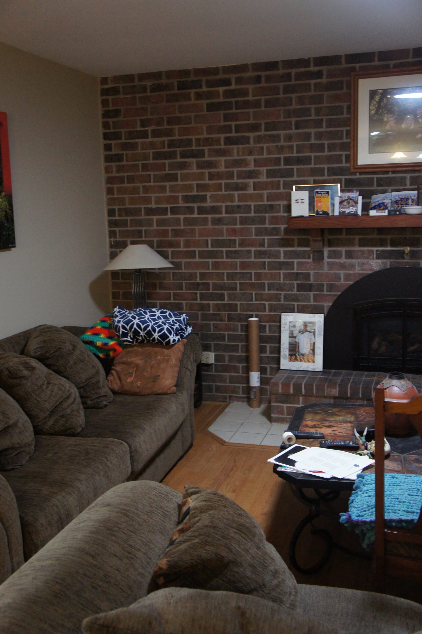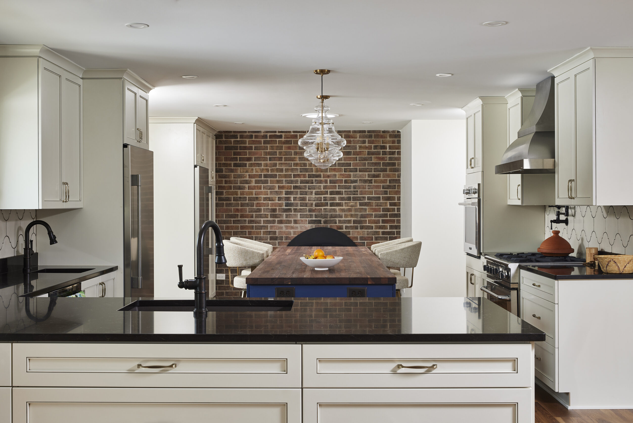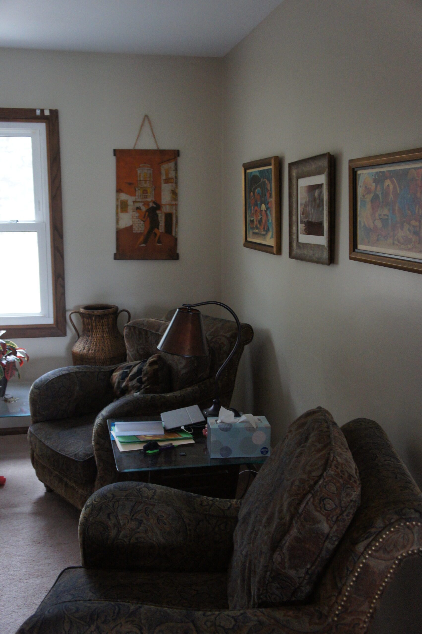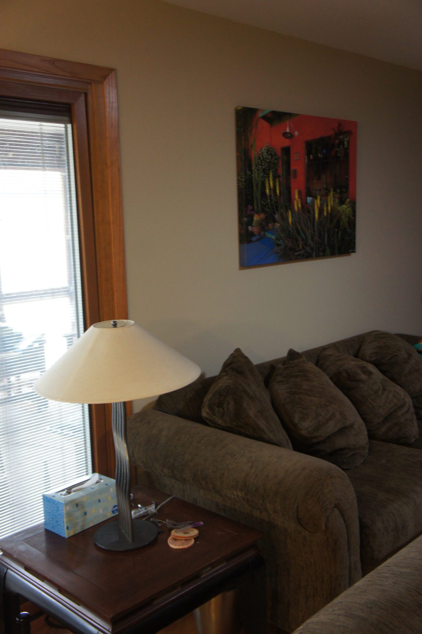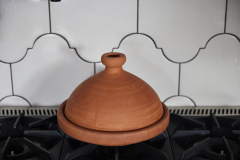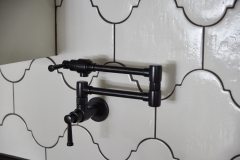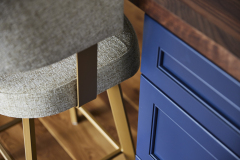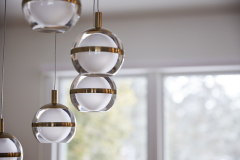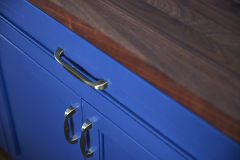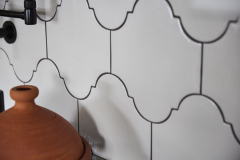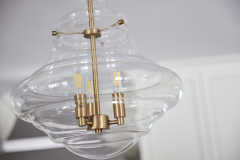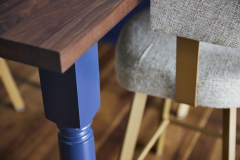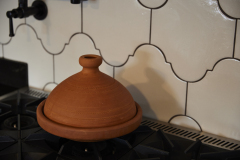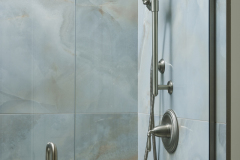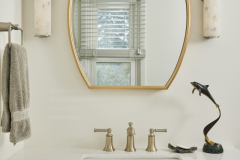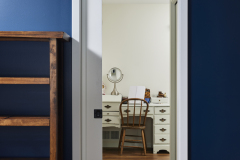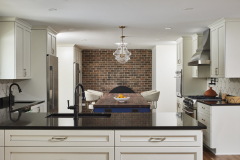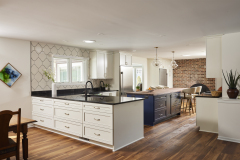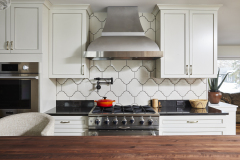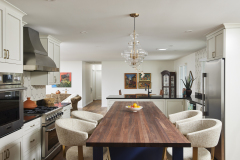Project Details
These recently-retired homeowners came to us wanting to remodel their Maple Grove home to better fit their current lifestyle and be able to age in place. They loved their neighborhood, garden, and community, and after raising their children there, wanted to stay in the place that meant so much to them and their family. Plus, they were expecting their first grandchild soon, and wanted to keep the “oasis away from home” the kids enjoyed so much.
But, as self-described home chefs, they loved to cook, and entertained frequently, and the current kitchen and dining room simply did not meet their needs. Guests loved to watch them cook, and the couple wanted to be able to entertain and mingle while preparing lavish meals at gatherings. These two things were nearly impossible in their current kitchen layout. Plus, they were tired of the constant dance to avoid collisions while cooking together, and were running out of space to store appliances and specialized cooking equipment.
After many months of research, planning and preparation, the pair reached out to our team to help them create a space they would love in the home they had loved for so long. We ended up completing a full main floor remodel for them, but the initial seed was giving them a kitchen and dining space to accommodate their passions for cooking and entertaining. The couple couldn’t be happier to have their beloved home now fit both their new lifestyle and their future needs.
“Our kitchen is way too small.
Stuff is always on the counter – or stored outside on the screened-in porch.”
These homeowners were fed up with their dark, cramped, outdated kitchen and dining space. With virtually no natural light, they felt boxed in and resented spending time in a space that they used a lot.
As avid home chefs, they wanted a kitchen remodel that would let them cook together in comfort. “Both of us love to cook and really enjoy trying new things and experimenting.” Another important need? A welcoming space that wasn’t just functional, but could also accommodate any number of guests.
The couple wanted their kitchen to become a place where they could look out on nature and the backyard they adored, entertain family and friends, and enjoy each other’s company while trying out new recipes and enjoying retired life together.
Key Project Needs:
- A kitchen large enough to accommodate two home cooks and built for entertaining family and friends
- Spaces that felt connected to nature with lots of windows and views of the yard
- Single level living for aging in place
- A bright and natural aesthetic
- A warm and comfortable lounge area that offered living space energy within close proximity to the kitchen
- A kitchen island that could be both a functional place for food prep as well as a household gathering spot
- Additional upstairs storage
New Kitchen Features & Function:
- A professional-grade kitchen with gas range and second sink to serve as a prep sink
- A walk-in pantry with ample storage close at hand
- Extra long kitchen island with built-in storage and seating
- Fun features including a stand mixer lift, built in drawer separators and a pot filler
- A butcher’s block countertop with a walnut top that’s ideal for baking
- Accommodations for specialized cooking equipment
- Aging in place features such as upstairs laundry, a more accessible main floor bathroom, and additional upstairs storage
Design Aesthetic
- Warm and earthy wood tones
- Bright cabinetry finishes for contrast with pops of color
- A design inspired by the various treasures and artifacts the couple had picked up on their adventures around the world (such as a hot pot from China and tagine from Morocco).
- A visual juxtaposition of the existing brick against bright, new cabinetry
Materials & Craftsmanship
- Authentic materials that speak to the couples’ travels and preferred aesthetic
- Sienna LVP panels strategically placed to ensure no duplicates for a natural and integrated final look
Project Summary
Before:
- Tiny, dark kitchen with no natural light
- No large space for entertaining
- Not enough storage for cookware – the majority was being stored in the basement and porch
- Home was not suited for single level living or aging in place
- Lack of prep space
- Lack of conditions to support a globally certified baker/chef
After:
These homeowners are absolutely delighted with their new Maple Grove kitchen and dining area. It’s large enough to accommodate both their cooking and entertaining needs, and is high- functioning and packed with storage. It’s warm, bright and spacious, offering multiple views of their backyard haven, giving them the connection to nature they longed for.
They couldn’t be happier with the final aesthetic, reflective of their travels and adventures, and filled with natural light. The additional storage space is a pleasure every day – no more stashing kitchen appliances on the porch or in the basement.
The Bluestem team absolutely loved collaborating with these homeowners and we wish them many years of joyful cooking, eating, relaxing and celebrating! (Now we’re just waiting for our dinner invitation.)
READY TO GET STARTED?
A better design-build experience awaits. If you’re ready to re-imagine your home,
contact
us today to discover the benefits of an organized, reliable system with
a truly personalized design approach.
- Customized Design |
- Responsive Communication |
- PERSONALIZED APPROACH |
- Expert Results

