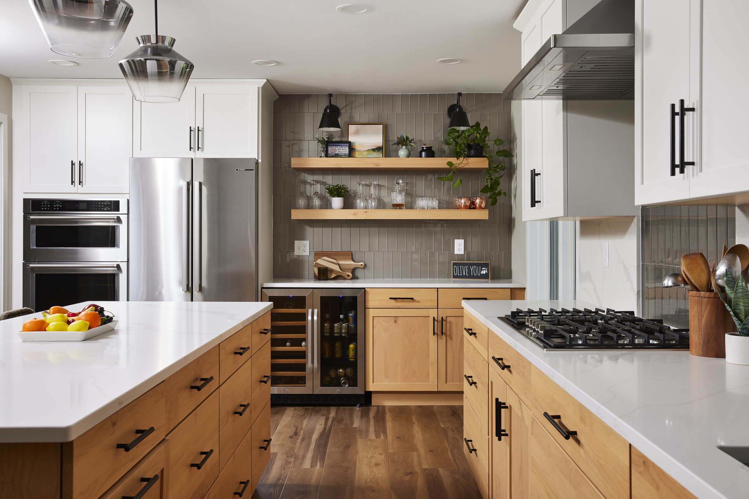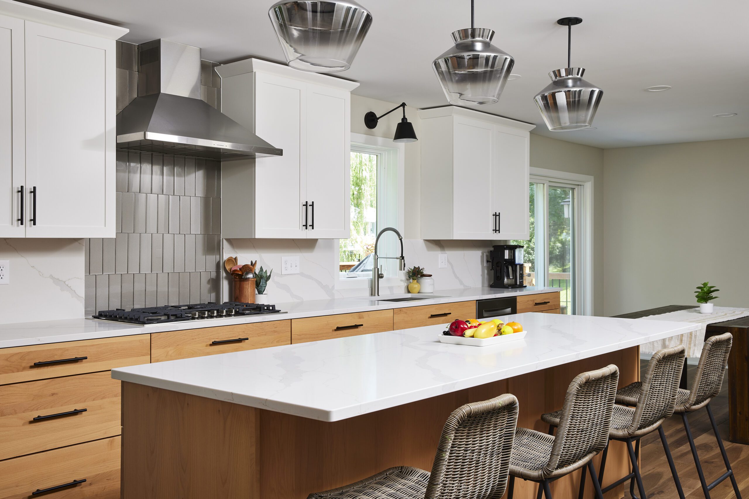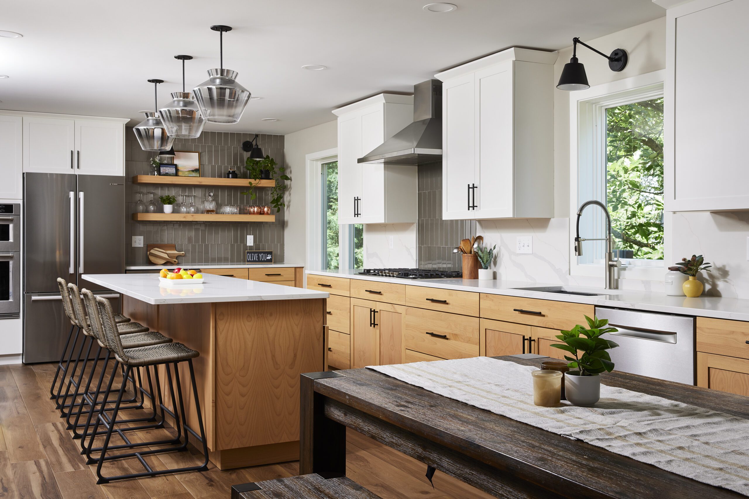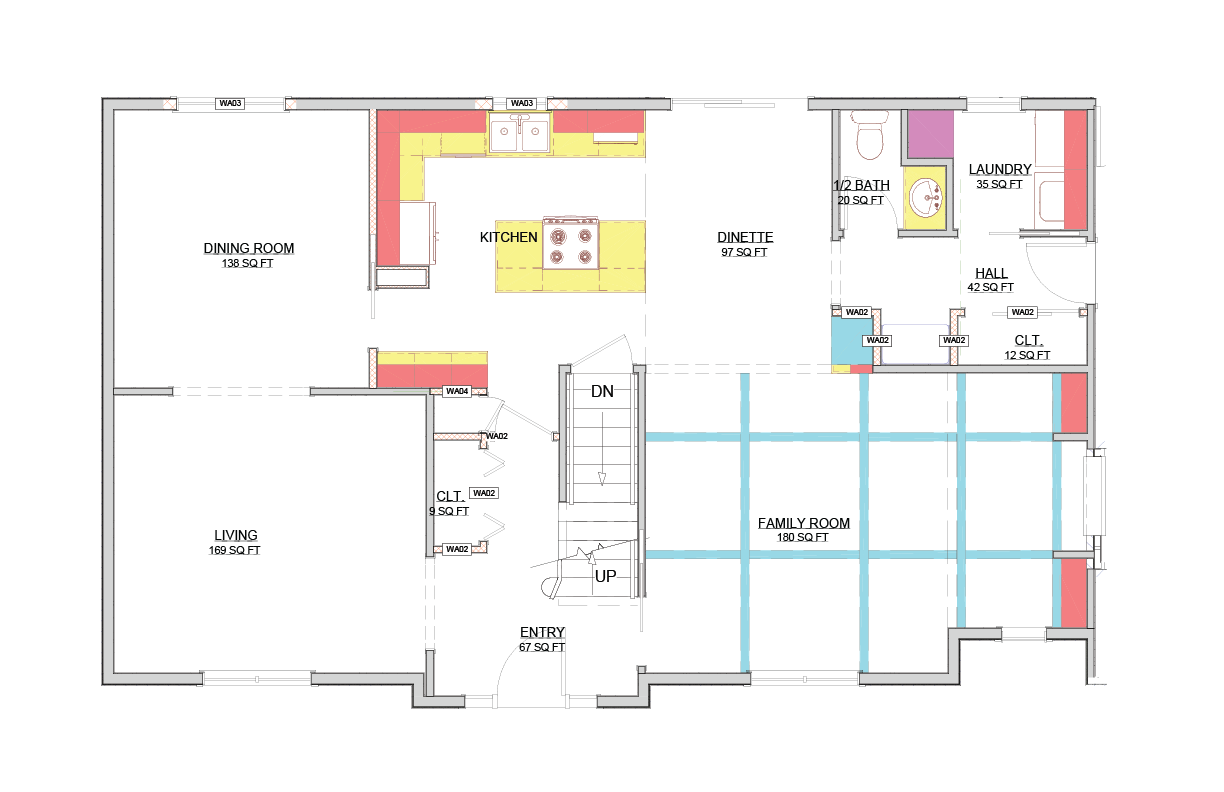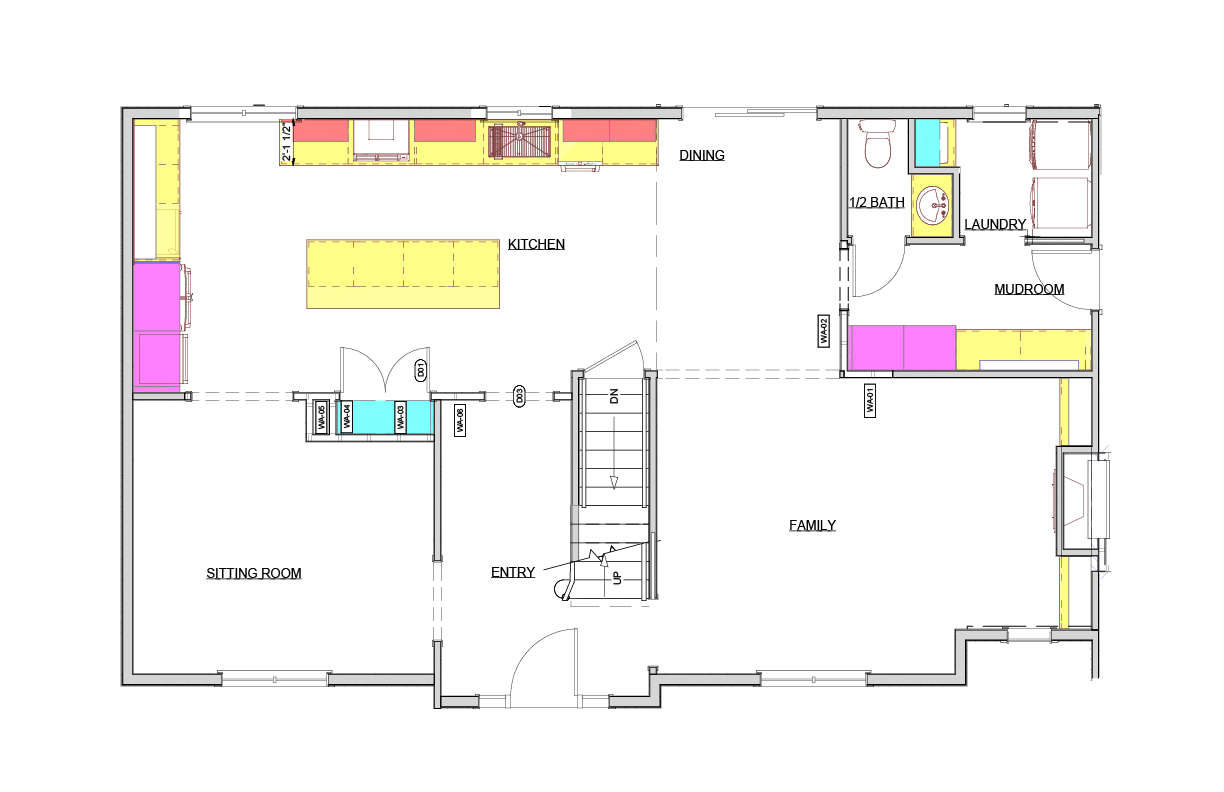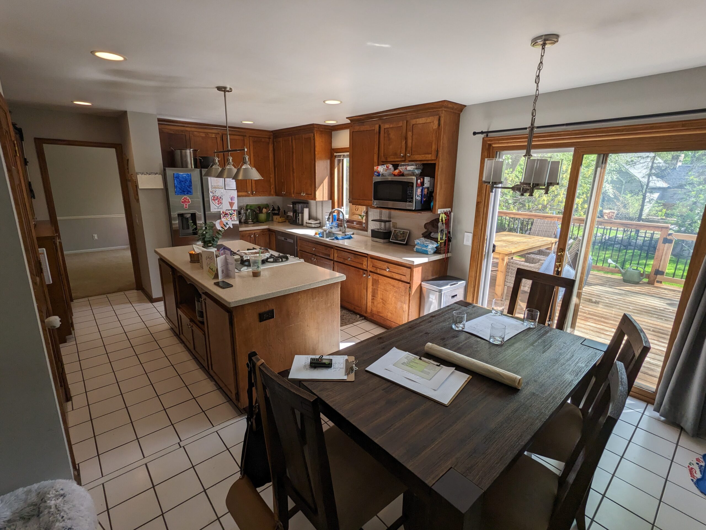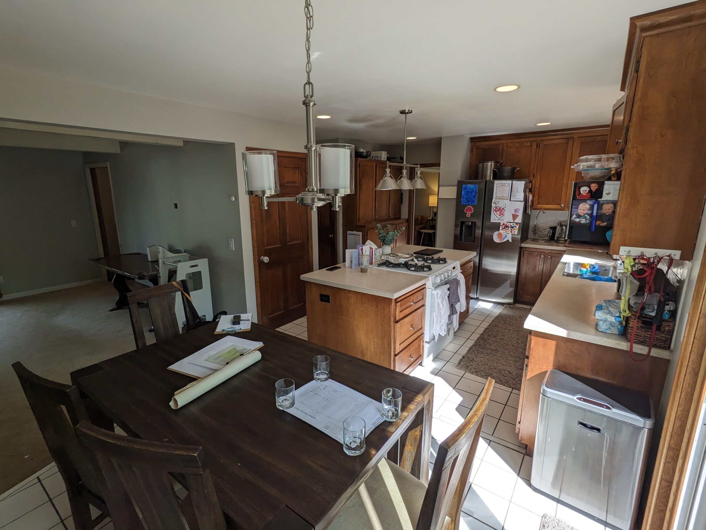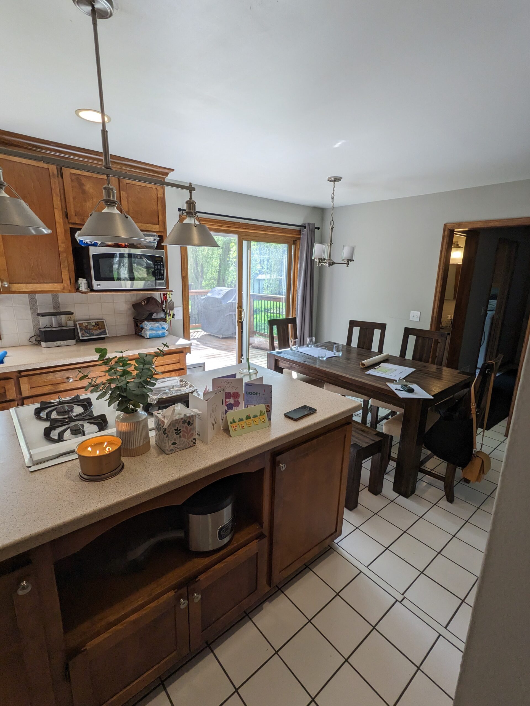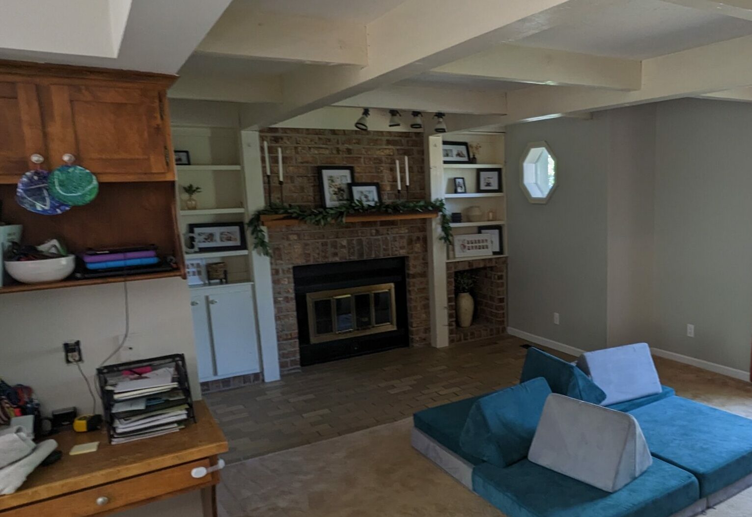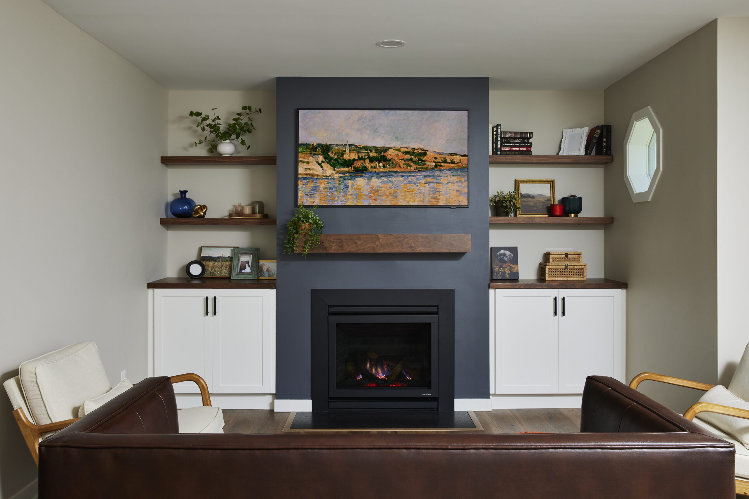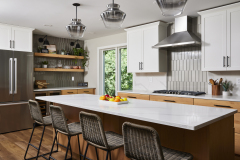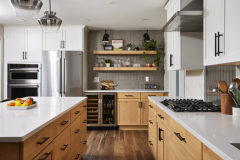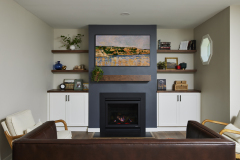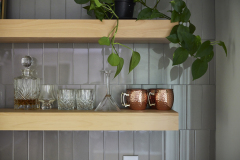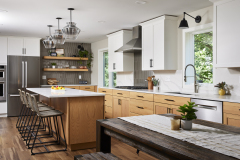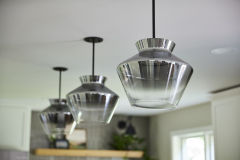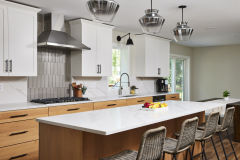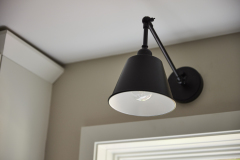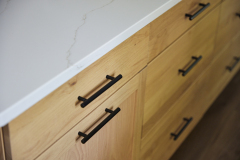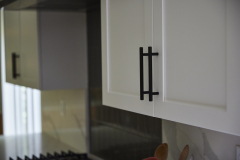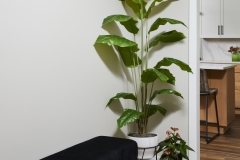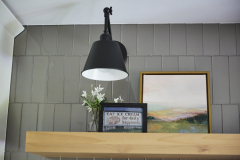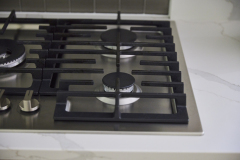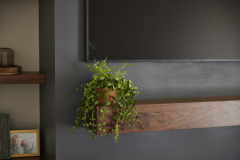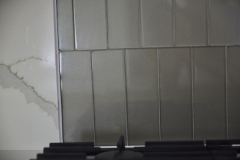Project Details
These homeowners loved many things about their 2-story colonial house located in a friendly Wayzata neighborhood. When they moved in, however, they knew they’d eventually be making various changes to the house to fully make it work for their family, and to love it for the long-term. After several years of waiting, planning and dreaming, they were finally ready to undergo the long-awaited kitchen remodel.
The 80’s era home was very typical of a classic colonial home from the time period: a boxy overall shape, a center hall with a staircase going up, and outdated fixtures that were beginning to show their age. This colonial style, structure, and layout were incredibly popular and common for homes built in the 80’s and 90’s. The style, however, can also be be very challenging to remodel. The kitchen area was totally “locked”; it was too wide to be a galley kitchen, yet due to the hallway, the island could not be expanded. Additionally, there were significant barriers to making any layout changes since the stairs were located in the middle of the home.
The final selected design solution for the project was to remove the wall separating the formal dining room and the kitchen, expand the kitchen, and create an informal dining space on the other end of the kitchen. The new layout is open with much better flow, and the updated surfaces, custom cabinetry, new storage solutions and large kitchen island now supports their family and their lifestyle. The family is so happy to finally have the modern and cozy kitchen they always hoped for in the home and neighborhood they love.
The New Kitchen Design
The final kitchen design in this Wayzata home remodel plan involved a significant rework of the floorplan.
First, a wall was taken out separating the kitchen and dining room, which enabled us to expand the kitchen area. Then, large appliances and kitchen functions were grouped together to allow for better flow and more counter space. Finally, a long, beautiful kitchen island was added. By eliminating the separate formal dining space, the homeowners were able to bring in the long island they dreamed of, and the new semi-formal dining area on the other end of the kitchen perfectly fits the family’s dining needs.
New Kitchen Remodel Details
The dated and worn contractor-grade maple cabinetry was replaced with new, elegant, custom cabinetry. With the wall gone, tight corners were removed, and additional square footage was taken advantage of for more storage options. Storage is now much more plentiful and efficient, yet the room also feels more spacious than ever.
The young kids of the household love running around the new and open kitchen space, and the parents feel at ease preparing meals (and cleaning up afterwards) with the kids in sight. The family is so excited to have finished the long awaited kitchen remodel, and can’t wait to make more meals and memories there as their children continue to grow.
Additional Remodeling Work
Additional work in this project included:
- The front entry, which opens up to the kitchen, was significantly reworked, expanded and modernized.
- Updates to the living room, including a cozy, new fireplace to enjoy heat and ambience during cold, winter nights.
- An awkward closet was moved to expand the entryway, and reworked into the layout to become additional kitchen storage and pantry space.
In the overall remodel and layout changes, key traffic patterns were left alone in the home. Today, all major walkways are easier to pass through, while being neat, spacious and modernized. All first floor spaces fit with the new modern kitchen as if the house was built that way.
READY TO GET STARTED?
A better design-build experience awaits. If you’re ready to re-imagine your home,
contact
us today to discover the benefits of an organized, reliable system with
a truly personalized design approach.
- Customized Design |
- Responsive Communication |
- PERSONALIZED APPROACH |
- Expert Results


