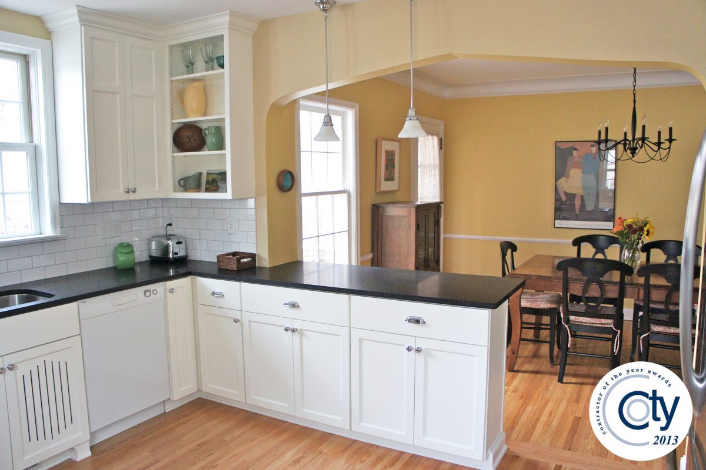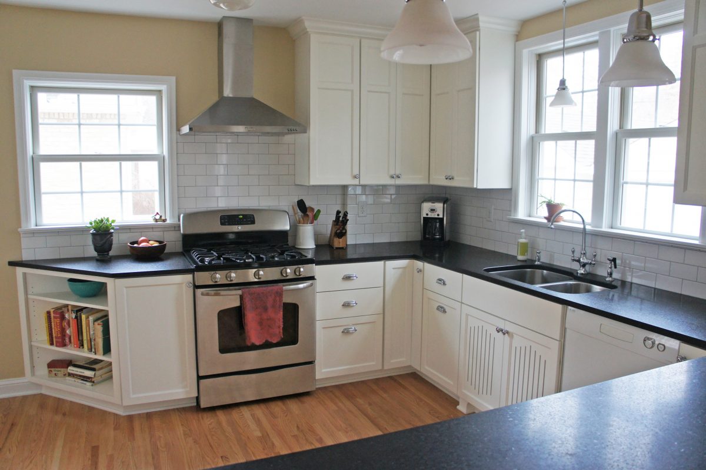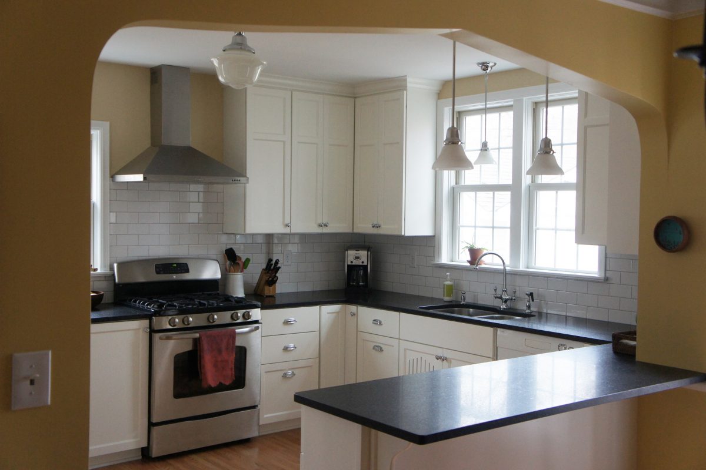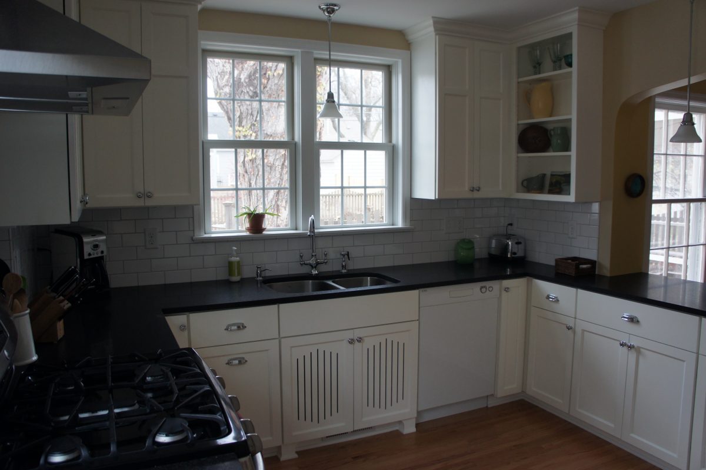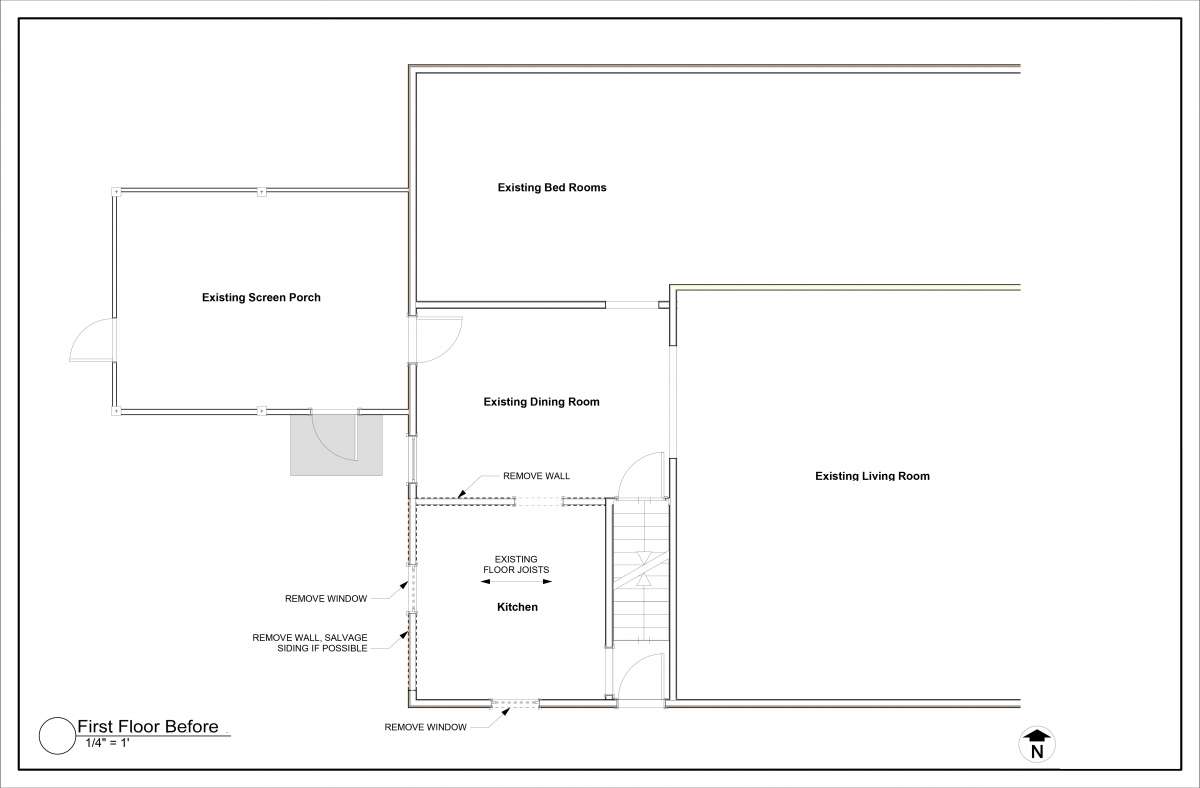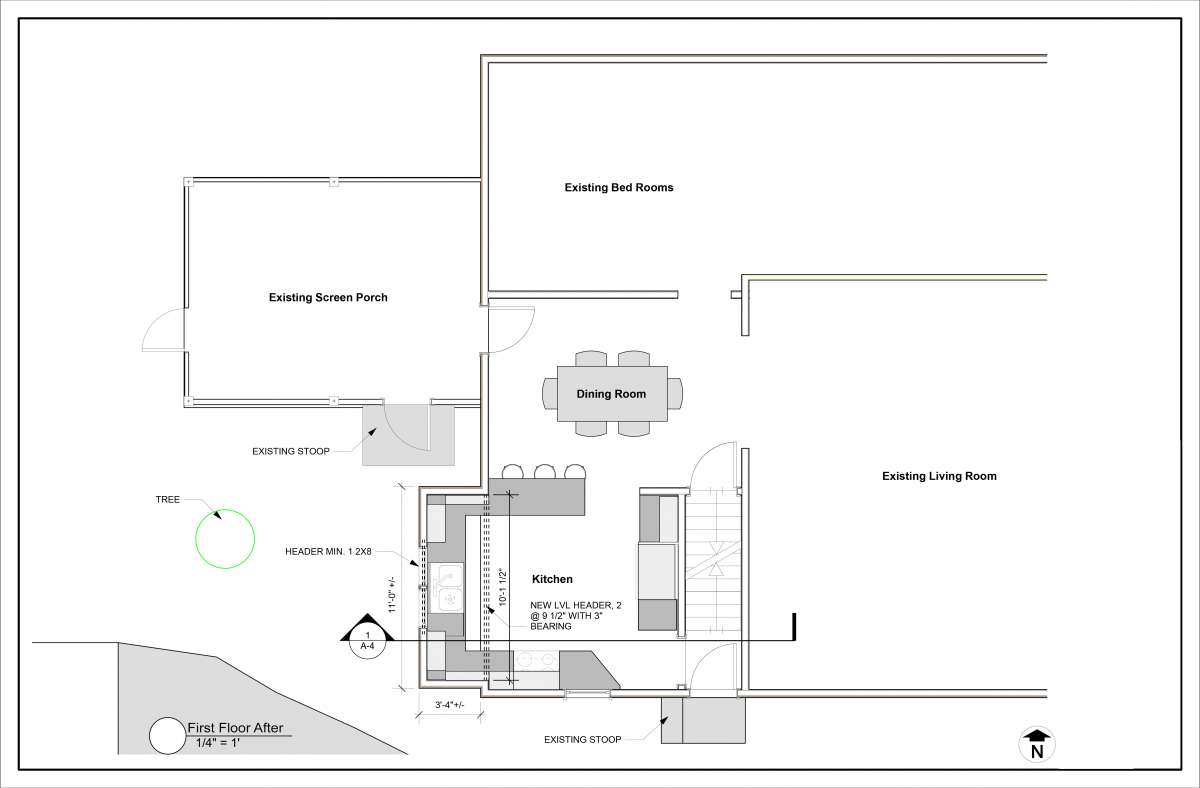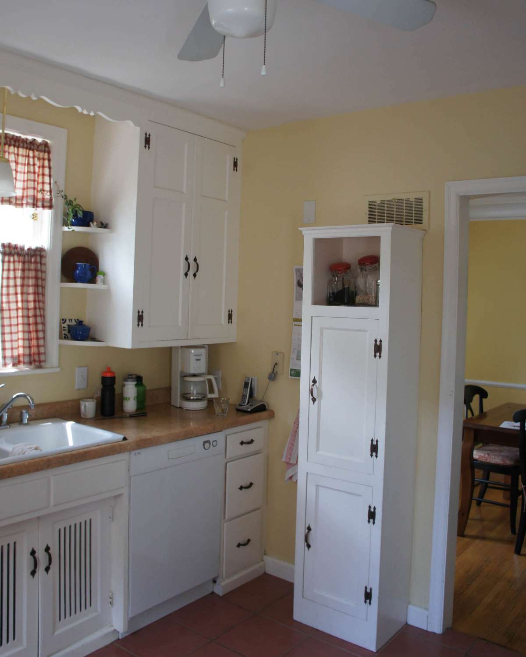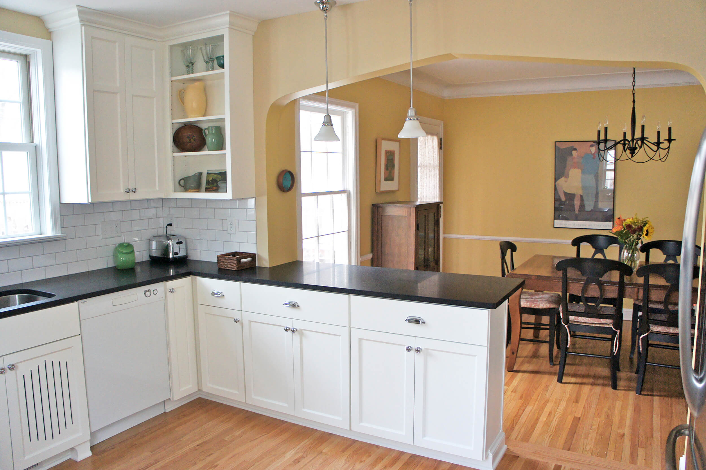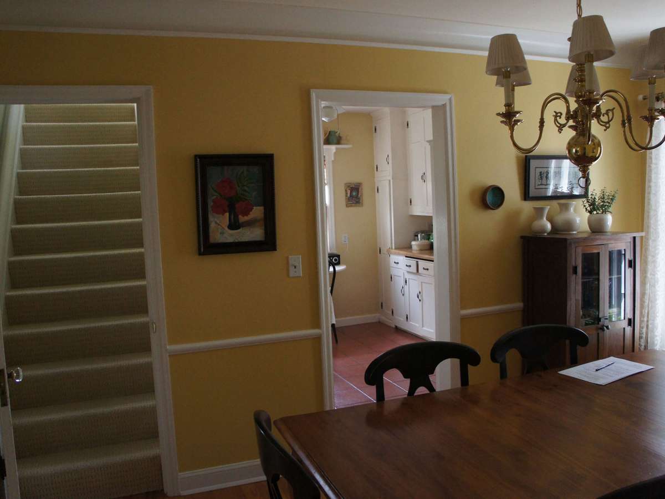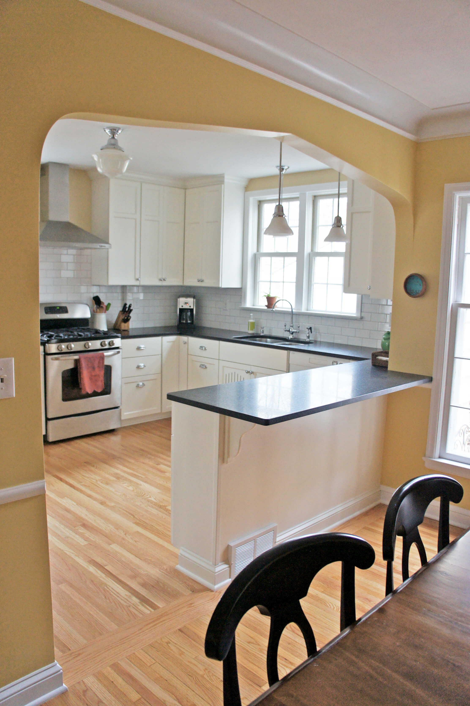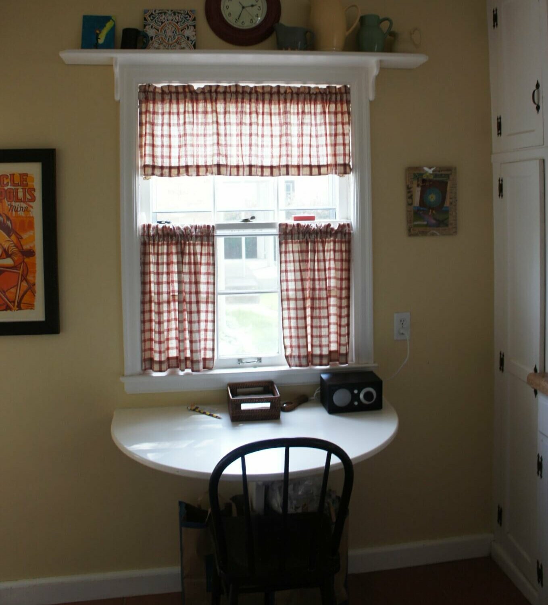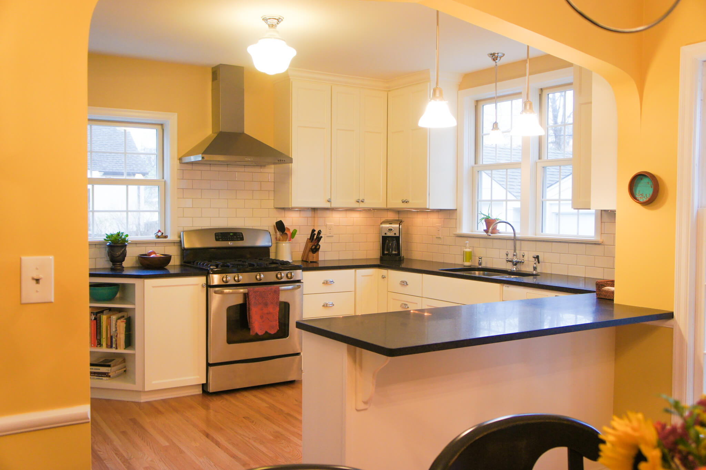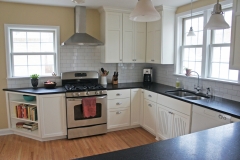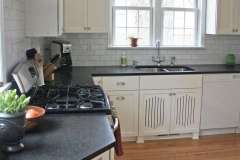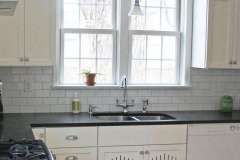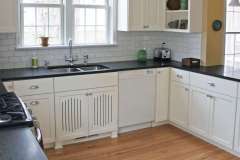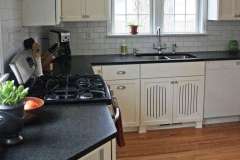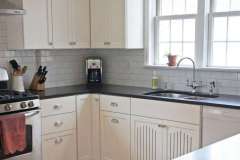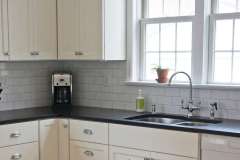Project Details
Creative, healthy cooking for three active kids had been a real challenge in this little Cape Cod Minneapolis kitchen. There weren’t many layout reconfiguring options with limited floor space, an interruption of basement stairs going through it, and a tight budget.
So, the Bluestem team got to work.
Adding space was the only way to achieve the desired features of a two-cook kitchen with an eat-in counter. A simple rectangular addition, approximately 3 feet deep and 12 feet wide, allowed for a new U-shaped configuration for the cabinetry. During design development, it became clear that the kitchen needed four legs of cabinetry/counter to include all the components and necessary clearances.
The biggest challenge of this Minneapolis kitchen remodel: Add space while keeping the budget tight. One parent had shifted to part-time work, so income was limited. A city home improvement loan program provided additional project funding to help this family achieve their remodeling goals.
The Foundation of The Foundation
The team considered adding the extra space for the addition on piers (rather than a foundation) to save cost. But, the finished first floor is only 18″ above grade, so the distance between the floor system and the ground would be very tight, potentially causing a pest problem (perfect for nesting rabbits).
There was also a concern about the floors being cold with the pier framing system.
So, though it meant designating several thousand dollars out of the project budget, the homeowners and our Minneapolis remodeling contractors decided a block frost footing – with full upgraded insulation – was worth the investment.
Solving a Cabinetry Conundrum
When it came to design choices for this Minneapolis kitchen remodel, the owners wanted a classic black and white cottage kitchen fitting within the tradition of the house. However, almost none of the cabinets were standard, box-cabinet sizes.
The cabinet solution came from a local cabinet manufacturer that offers fully-customizable sizing within a “value-priced” cabinetry line. Working with the factory to ensure an exact match for the cabinetry was challenging, but the final product was worth the effort and extra time!
Soapstone Counters: Finding a Suitable Doppelganger
The homeowner also wanted the matte, warm look of soapstone counters — another budget-stretching item. Soapstone was priced through several sources and just wasn’t within budget. To achieve a softer look, we went with black granite that was then honed by the fabricator. The solution worked perfectly.
A few weeks after settling into their Minneapolis kitchen remodel, the owner was overjoyed.
“I just can’t believe we have this; I have to pinch myself!”
Project Summary:
Client Needs
-
- Create a two-cook kitchen
- Solutions to fit within a tight budget
- Use of a city-subsidized loan program
- Classic White Cottage look
- Retain the cozy feel and history of the original kitchen
- Good quality, high-functionality
- Aesthetically pleasing to their tastes
Functionality
-
- Sealed and insulated crawl space under addition
- Upgraded insulation in new walls
- Design of kitchen addition and roof structure planned for a future mudroom
Aesthetic
-
- Honed granite mimics the feel of soapstone counters at budget
- Custom touches:
– Vented door under sink
– References to the traditional features of the original space - Affordable alternatives for finishes and features
- Cottage feel in a contemporary, usable plan
Craftsmanship
-
- Careful layout by our project team of custom-sized cabinetry, with no standard pieces
- Cabinetry lines kept clean with jog in the wall of the addition
- Custom designed pull-out pot rack to allow cookware to hang efficiently and out of sight
Today, this Cape Cod kitchen remodel offers this family the space they need, and they couldn’t be happier with the results.
READY TO GET STARTED?
A better design-build experience awaits. If you’re ready to re-imagine your home,
contact
us today to discover the benefits of an organized, reliable system with
a truly personalized design approach.
- Customized Design |
- Responsive Communication |
- PERSONALIZED APPROACH |
- Expert Results

