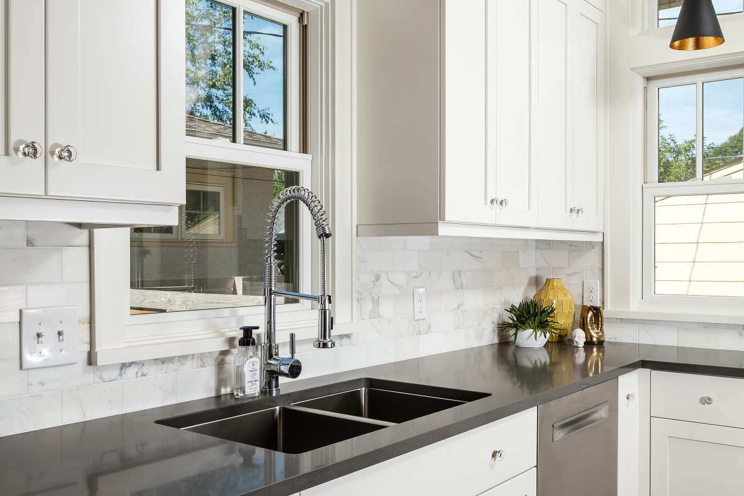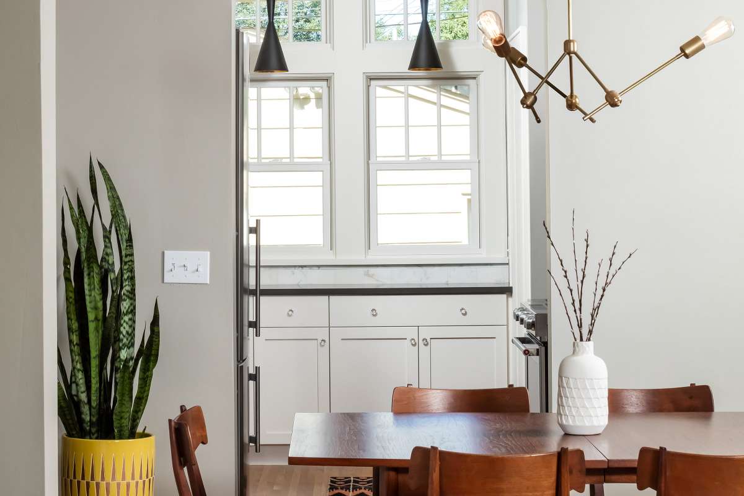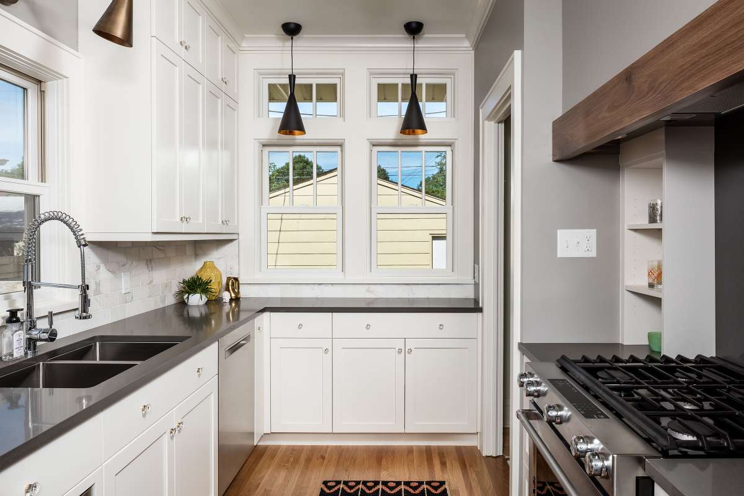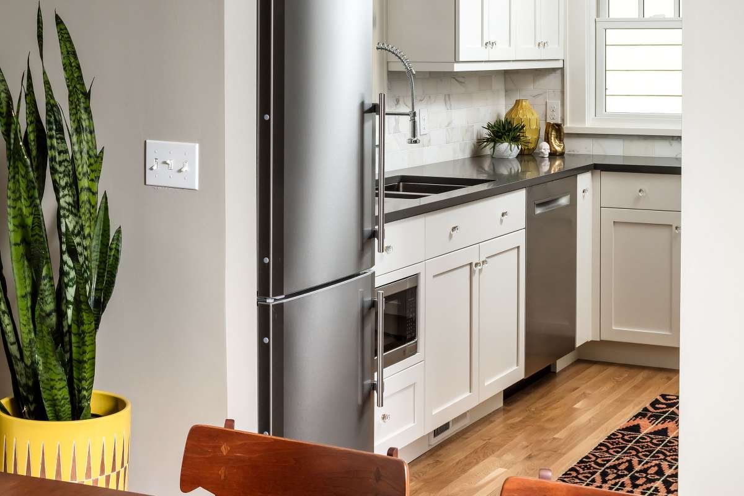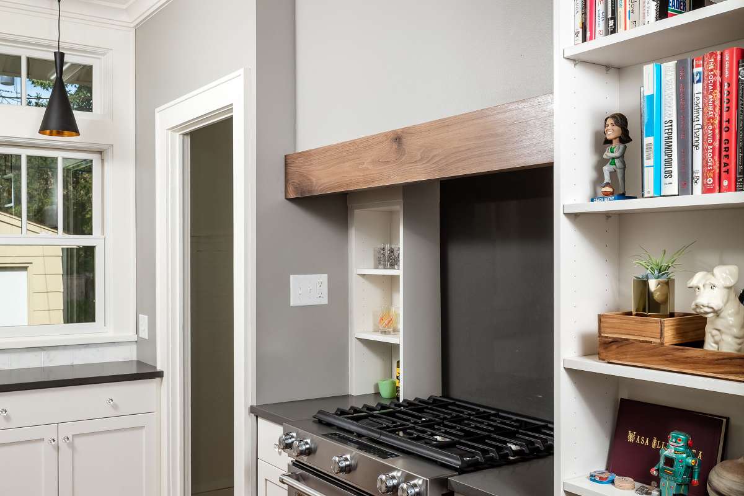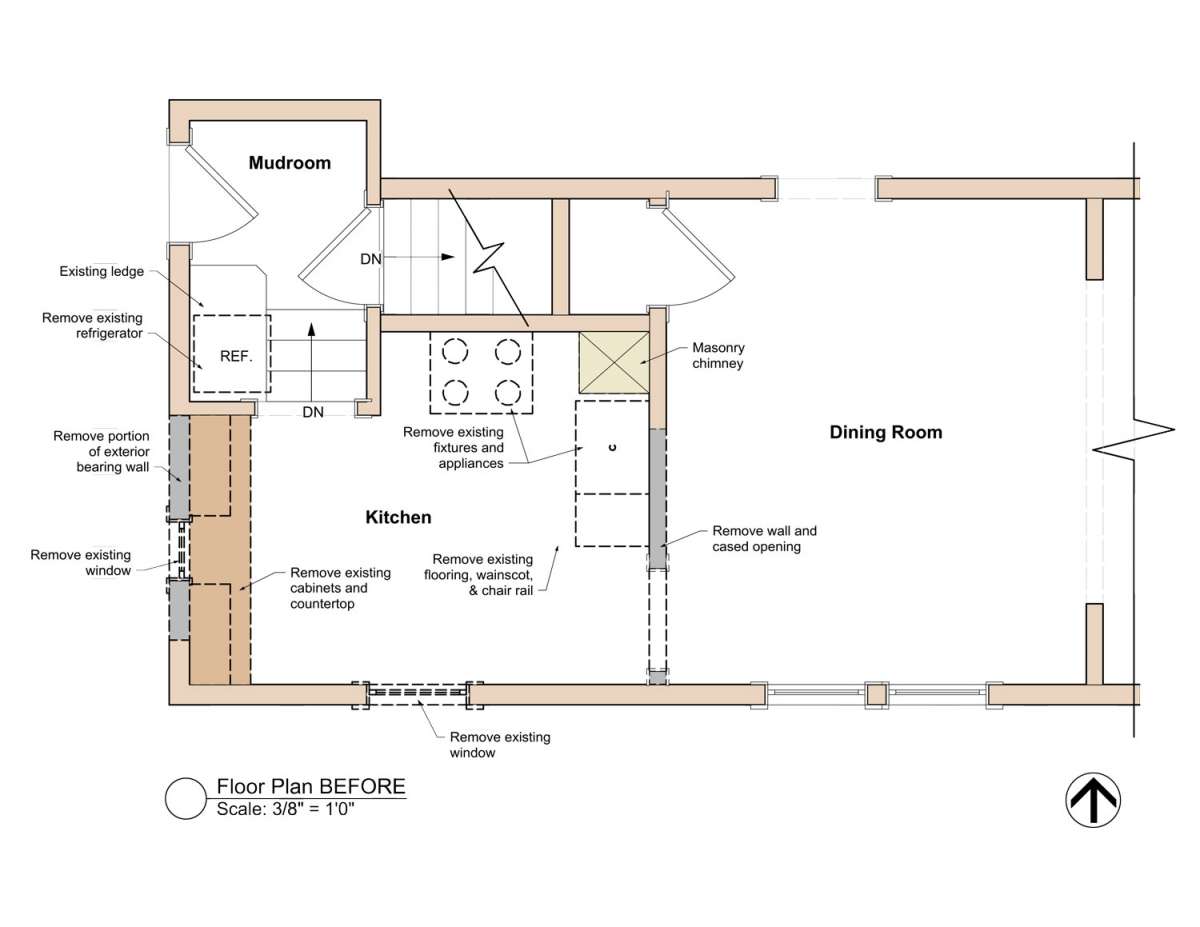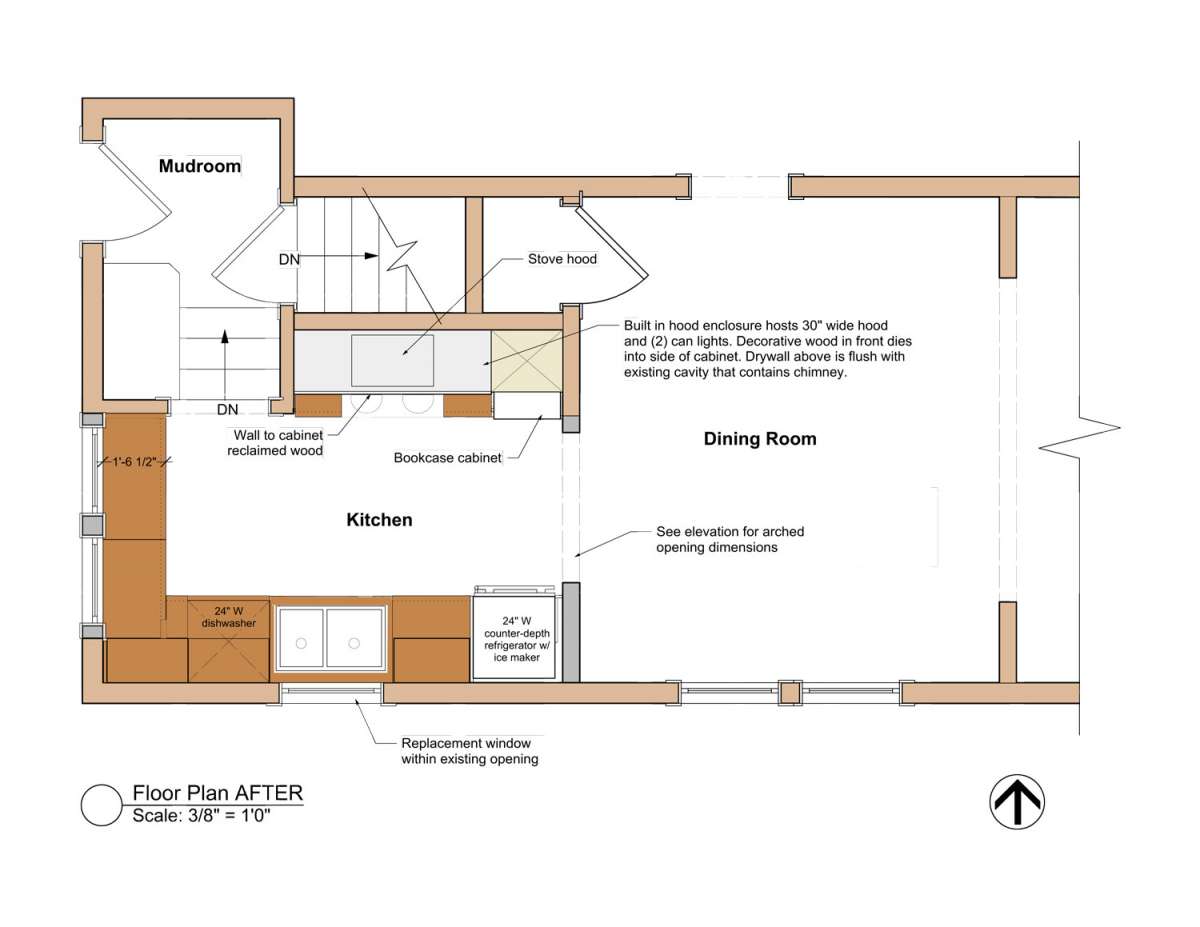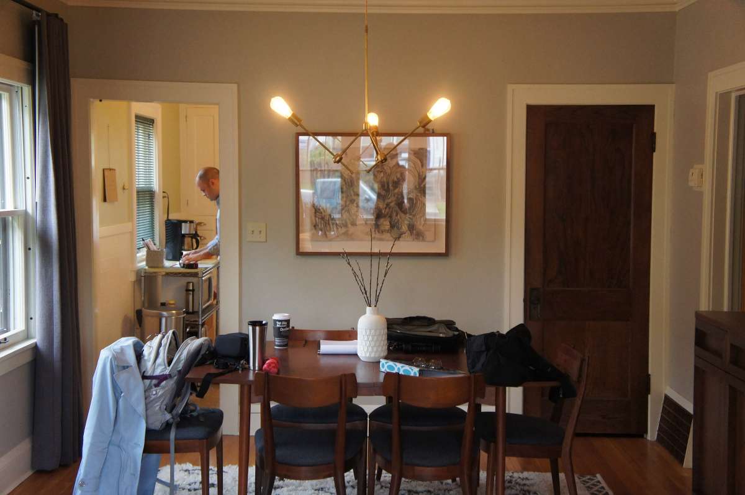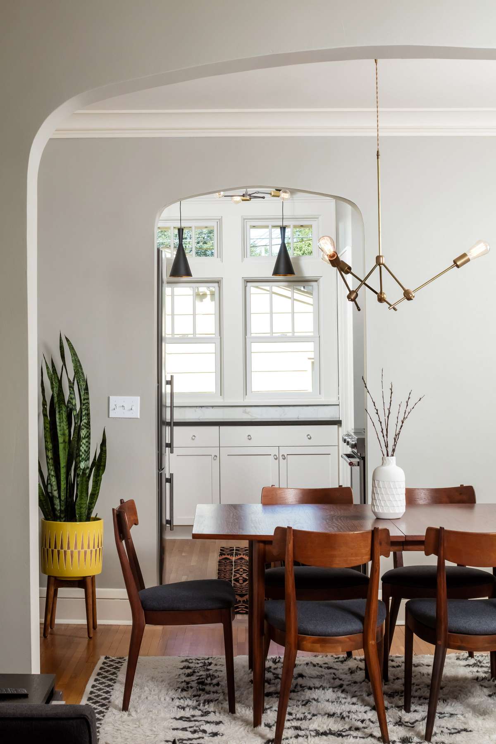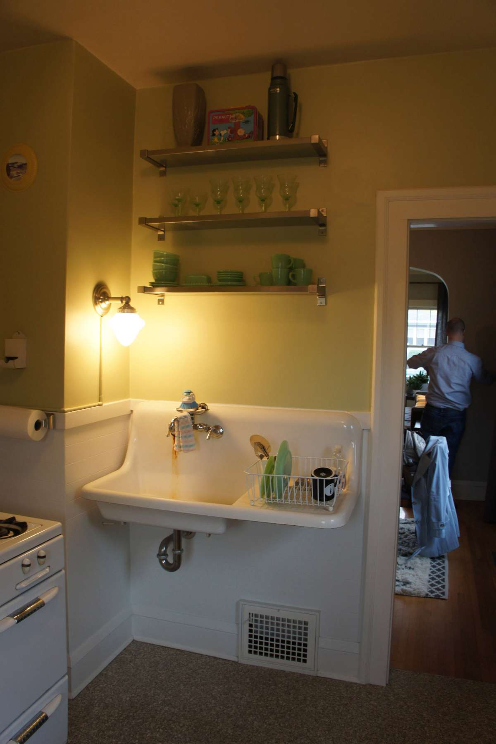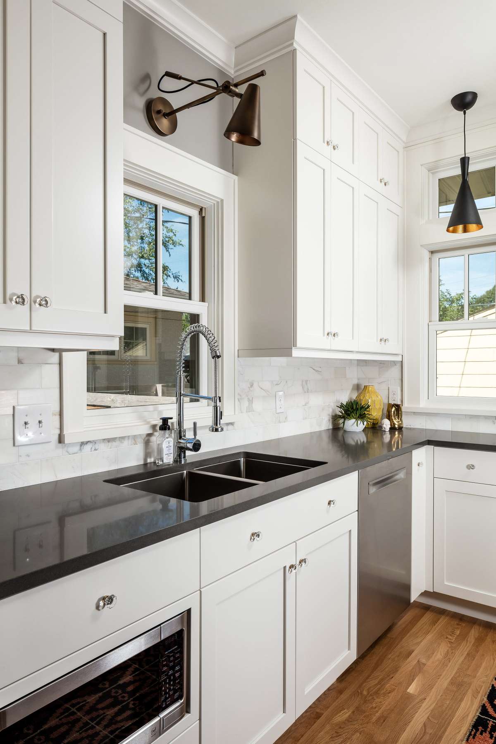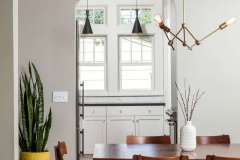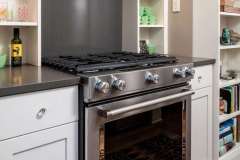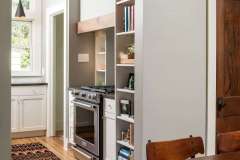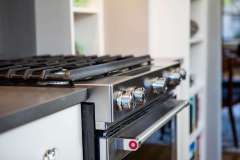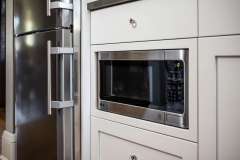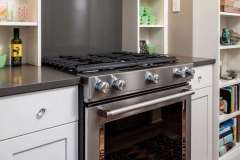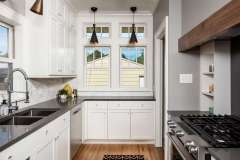Project Details
This homeowner discovered that you really can create a dream kitchen in a tiny space. It just requires very careful planning and just a few trade-offs.
Click below to learn more about this Minneapolis kitchen remodel.
Challenges in this 1924 Minneapolis home with its 11-by-9.5-foot kitchen:
- The original cast iron sink was suspended from a wall.
- There was negligible counter space.
- Very little natural light, especially for a south facing room.
- The 40’s era range took up one entire wall.
- The doorway from the dining room was placed in the corner of the room. leaving no space for cabinets along the adjacent south wall.
- A rolling cart was needed for the microwave and small appliances.
- The refrigerator was not in the kitchen proper, but perched next to the back stairs to the basement .
Homeowner needs:
- Modern appliances including a must have – dishwasher and smartly sized refrigerator.
- Additional useful counter space.
- Maximizing the use of the existing footprint.
- Better connectivity to adjacent dining room.
There just wasn’t room for a modern kitchen in this house – or so the owner thought. After careful design exploration — which considered a modest expansion of the kitchen footprint – the owner chose to keep the space the same. To do so, and get the modern kitchen she always wanted, required several key design solutions.
First, the door from the dining room to the kitchen was moved and widened into an elegant arch that matches others in the home. This allowed depth for typical cabinetry on the south wall – the longest wall in the room. Second, the owner agreed to invest in a European brand 24” wide refrigerator. The narrow, compact refrigerator was key to the layout of the sink, dishwasher and other features.
The west wall previously had a shallow built-in hutch with just one small window. Storage along that wall was essential, but so was allowing in more light. The windows were expanded, and custom-depth cabinets could be installed without any changes to the back entrance and stairs, which would have been costly.
This project proves you can pack a great deal of function and features into a very small space without losing elegance and design cohesion. Coming in at the low end of this category, this homeowner packed a lot of punch into a lower budget!
Specialty products:
- Custom cabinetry with modern features and custom-depth capabilities.
- Stove surround with clean lines & high functionality.
- Period-style hardware & finishing details to match the rest of the well-thought out house.
Return To Kitchen Portfolio
READY TO GET STARTED?
A better design-build experience awaits. If you’re ready to re-imagine your home,
contact
us today to discover the benefits of an organized, reliable system with
a truly personalized design approach.
- Customized Design |
- Responsive Communication |
- PERSONALIZED APPROACH |
- Expert Results

