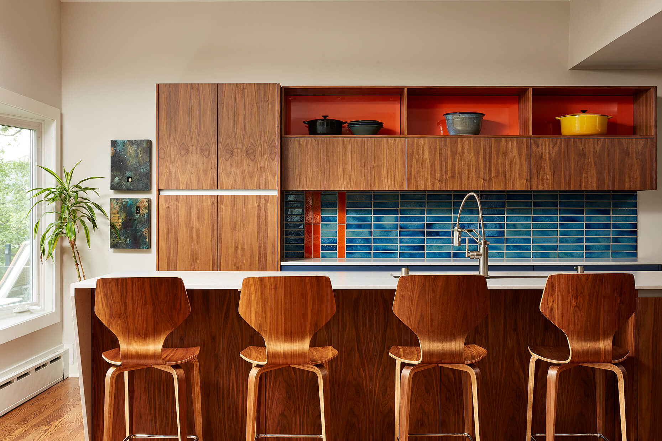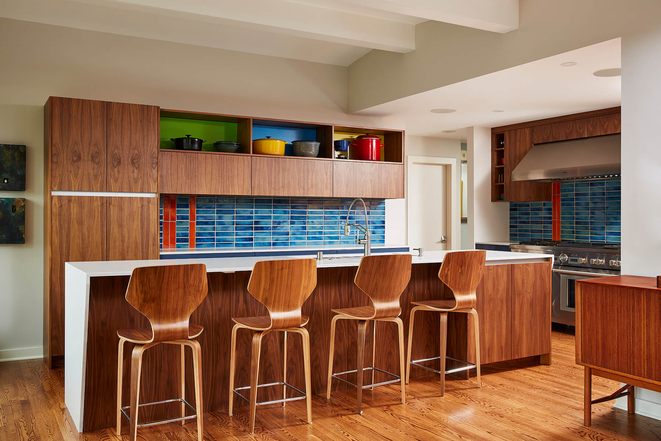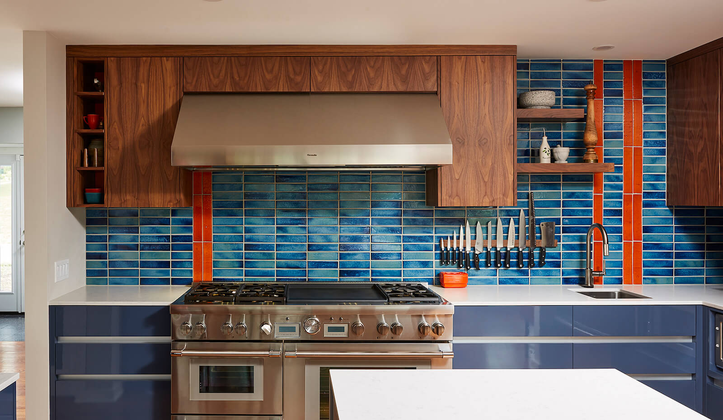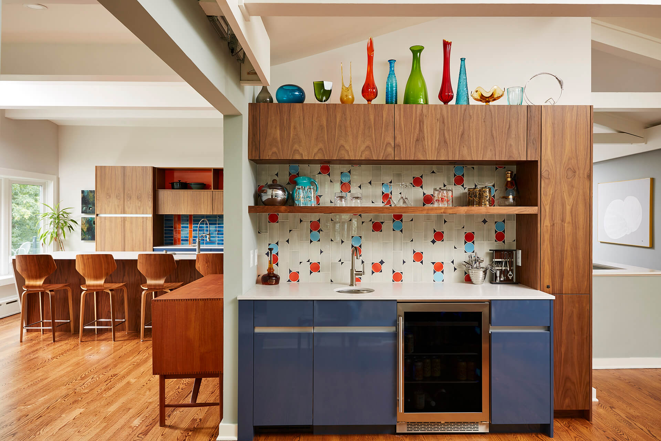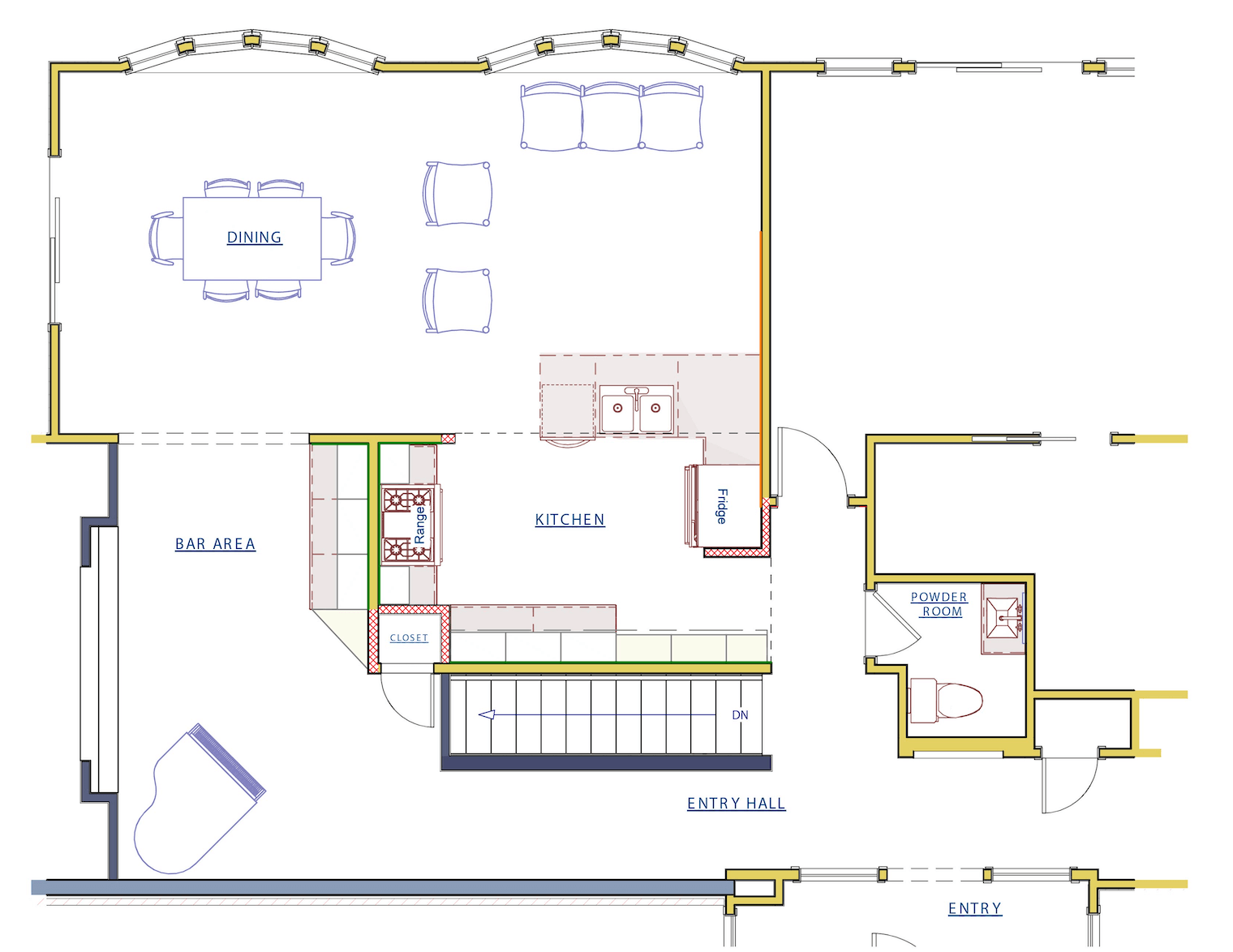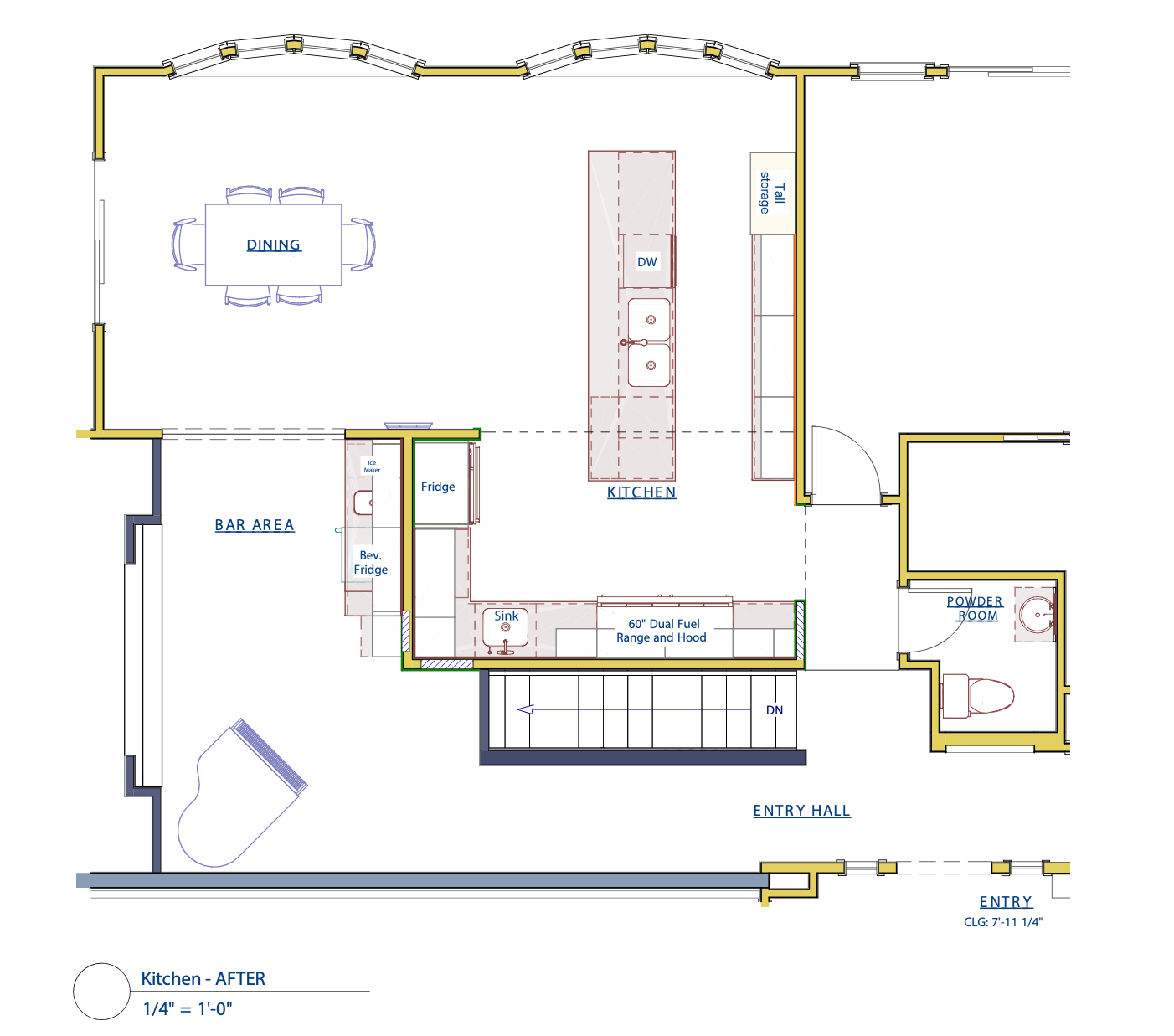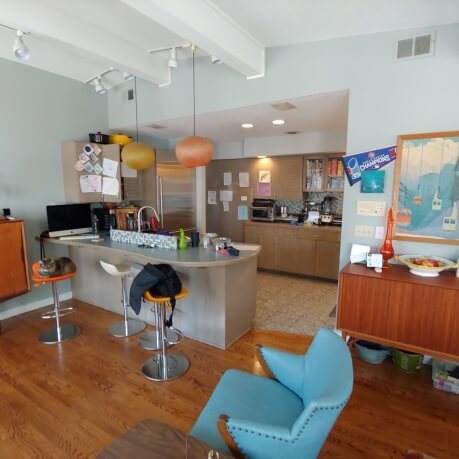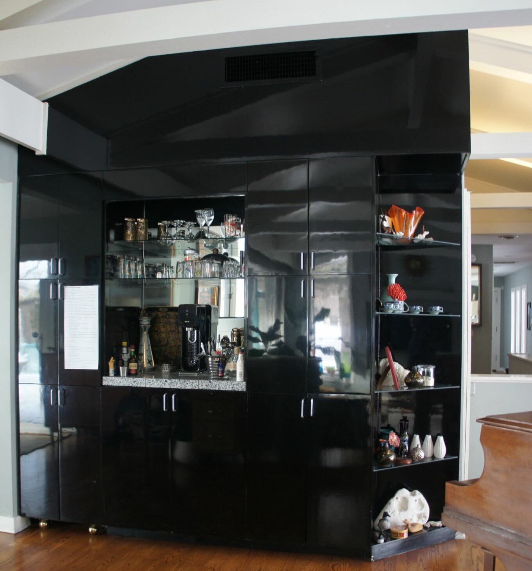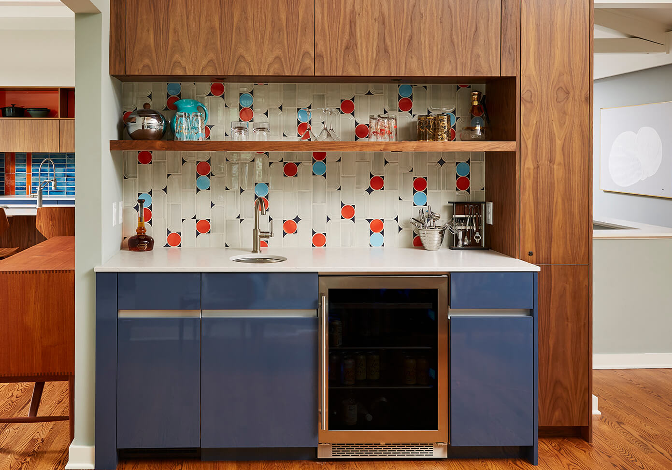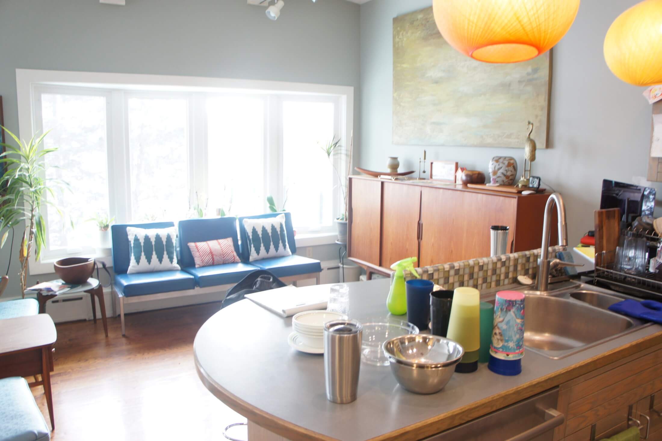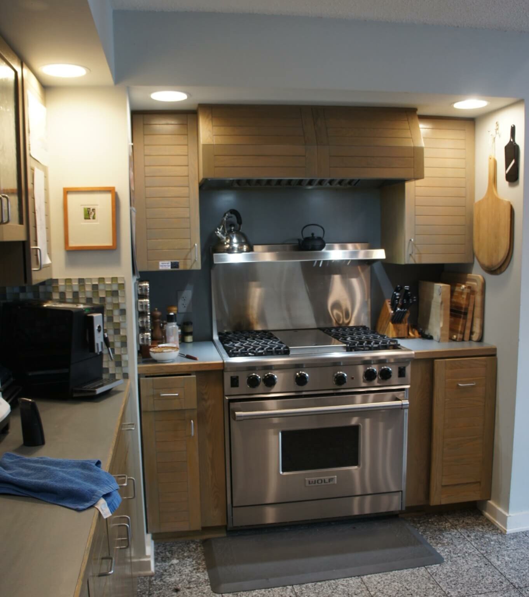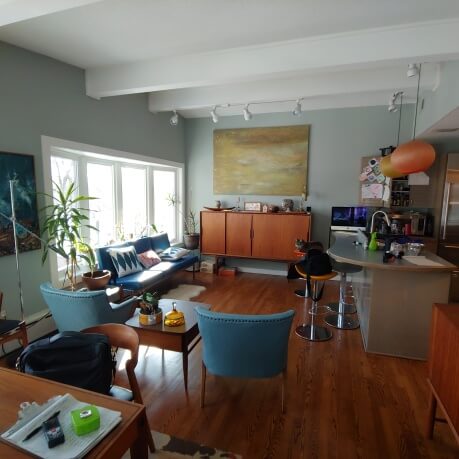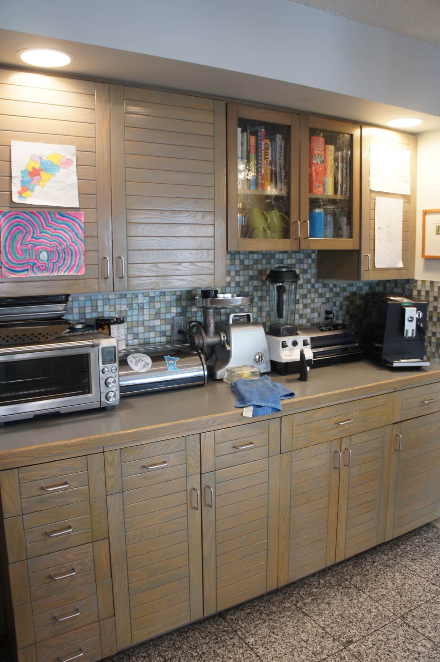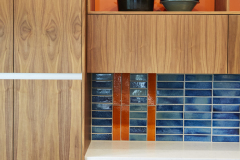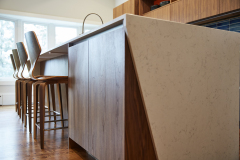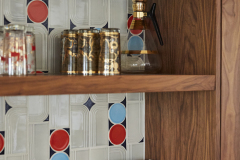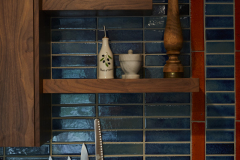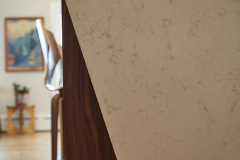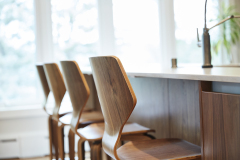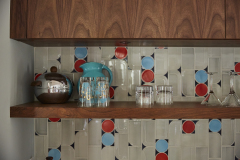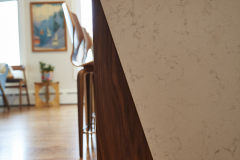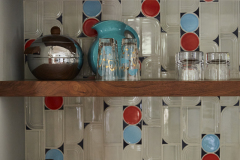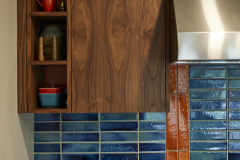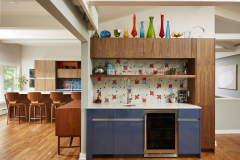Project Details
Not only did these homeowners want a practical kitchen in their Golden Valley home – one that made cooking, cleaning and storage more efficient, but they also wanted to create “a kitchen experience”. They wanted a kitchen that looked and felt like them, and to be able to look around their kitchen and love what they saw. The new kitchen needed to make sense, while honoring the home, the style, and the original Mid Century flair.
Their final kitchen remodel perfectly meets all of their needs, as well as their dreams!
Click below to learn more about this Golden Vallet kitchen remodel.
The previous kitchen in this Golden Valley house had clearly been a revolutionary, eye-catching, cool kitchen when it was first built in 1965. But, decades later, it was tired, old, dim, and inefficient for modern living. Plus, the aesthetic did not match the rest of the home.
The remodel involved expanding the kitchen, creating more usable surface space, updating the bar, rethinking the great room, and creating great solutions for both storing and displaying cookware. Everything has its place in this new layout, including new, hardworking appliances.
The updated bar comes off of the living room area. It’s not just a show piece, but a very functional, hard-working part of the home. Besides containing a beverage cooler and concealed ice drawer, is has custom cabinets built in for storing seasonal items and specialty equipment. Access and ease of use was considered at every point in the creation of this new bar, and every part of it serves a useful purpose.
The new spaces in this home are not only incredibly efficient and packed with purpose and function, but the “Wow” visual these homeowners desired was achieved in the final design.
The palette was inspired by a piece of art in the home, and blends perfectly with the rest of the Mid Century Modern home. The layout, colors, style and function of the new kitchen fits perfectly with the homeowners’ unique, personal style, and bring them joy and ease every single day.
Construction Challenges:
When Bluestem came in to remodel the kitchen and dining area of this home, the house had settled, and portions of the home were out of square and out of level. The team had to go in and fix structural portions of the house so that everything could align properly. The structural integrity and soundness of the home had to be considered at every step along the way.
Client Needs
- Better circulation – no peninsula blocking traffic
- More storage space, and smart storage solutions – a place for everything
- More useable surface space
- New look – modern, clean, updated
- Solution for displaying cookware
- Space to accommodate larger range
- Updates to bar
- Better entry into kitchen
- Larger sink
- More prep space
- Create a “Kitchen Experience”
Functionality
- Great solutions for both storing and displaying cookware
- New, hardworking appliances in appropriate arrangement and with the right spaces adjacent
- Everything has its place – a key need
- Great circulation – Easy entering and exiting spaces from all sides – no blockages or traffic jams
- Space for family and friends to cook together
- Every new area is extremely high-functioning
- Ample pantry with custom storage to keep large items such as brooms and stools nearby, but out of sight
- Great lighting, including task and desired low-night lighting for navigating the space post dinner
Aesthetic
- Warm and bright
- Fun, unique “wow” look
- Stay true to the era of the home
- Modern
- Clean, sleek and carefully crafted
Craftsmanship
- Tight fit and finish for all cabinetry
- Repair of sagging, skewed structure to make sure the new pieces fit
- Careful new wraps of structural beams to create clean lines on ceiling
- Waterfall edges that combine wood and stone
Features
- Detail design drawers to organize and store extensive cookware collection
- Prep sink so multiple cooks can work together
- Large, hardworking island
- Utilization of “wasted space” for storing unwieldy cooking equipment
- Bar area makes entertaining easy
- Lighting options for every mood from party to night light
- 60-inch dual-fuel range and hood – perfect for the homeowners
READY TO GET STARTED?
A better design-build experience awaits. If you’re ready to re-imagine your home,
contact
us today to discover the benefits of an organized, reliable system with
a truly personalized design approach.
- Customized Design |
- Responsive Communication |
- PERSONALIZED APPROACH |
- Expert Results

