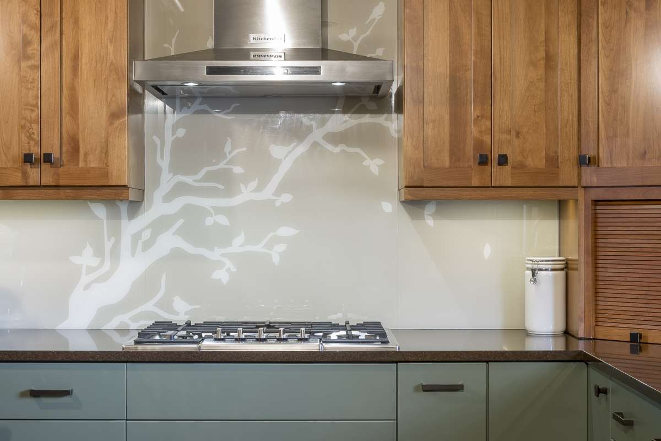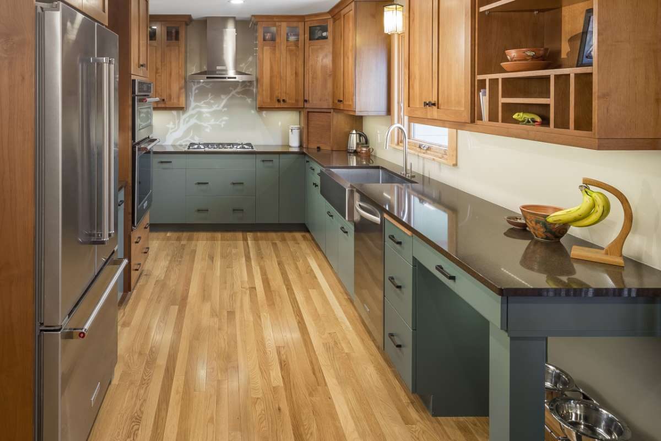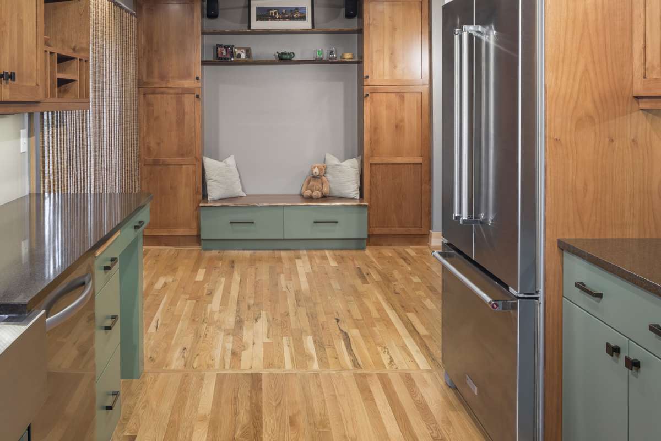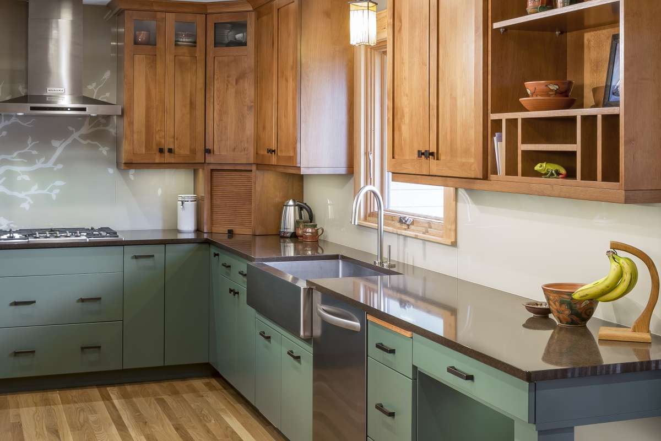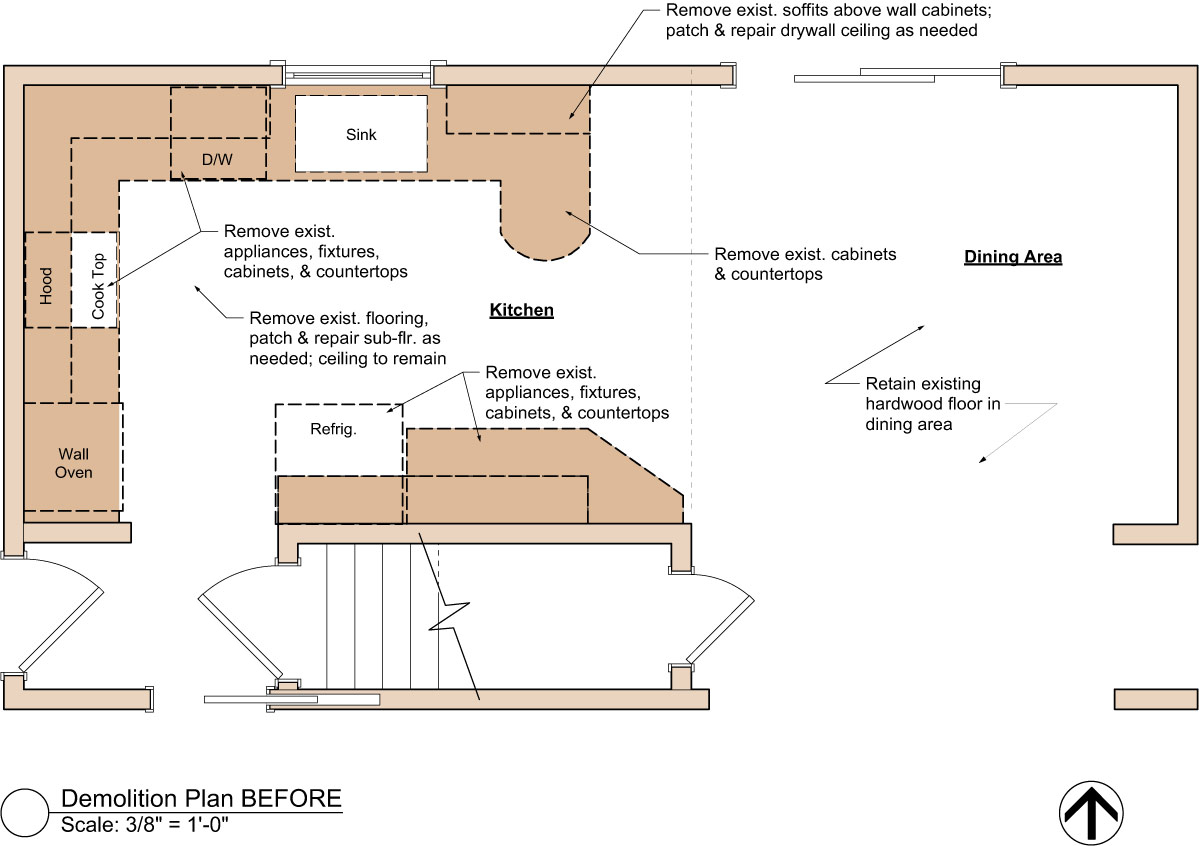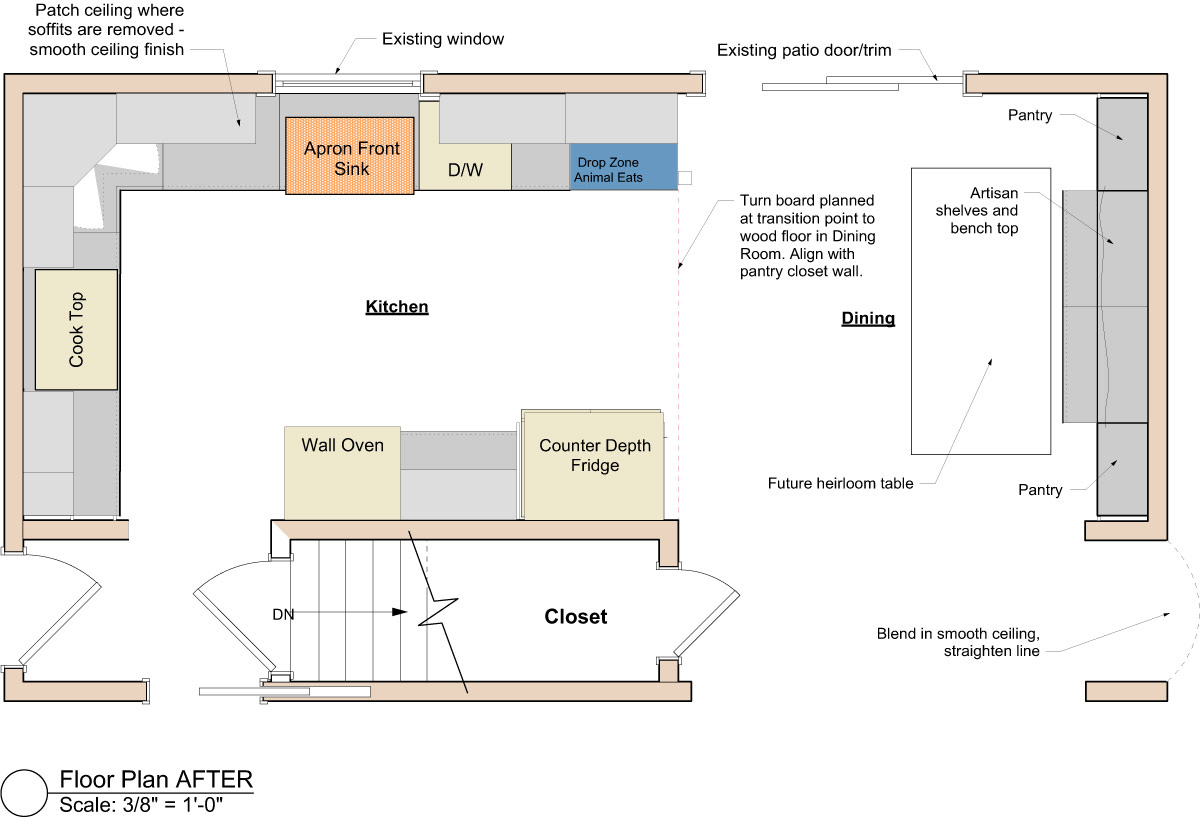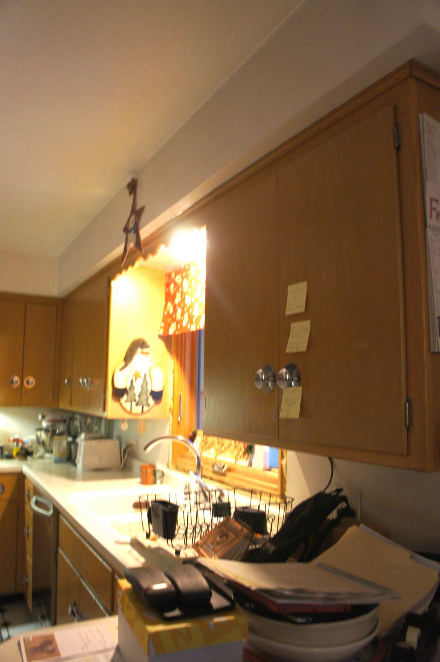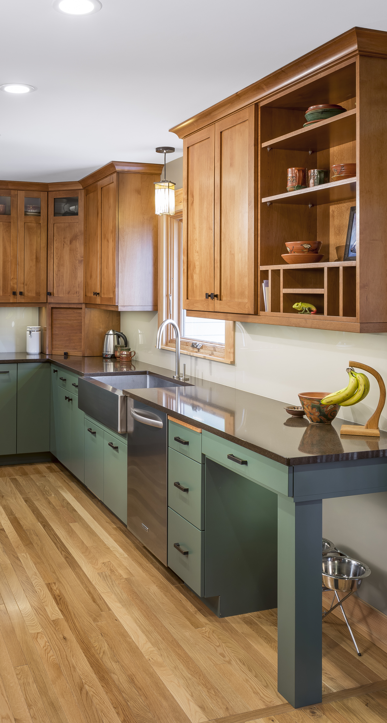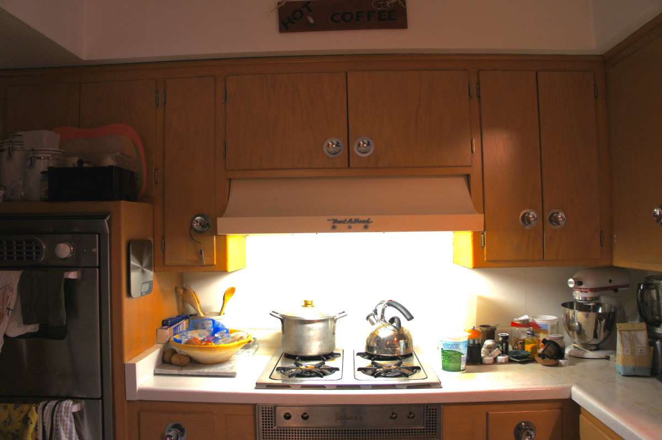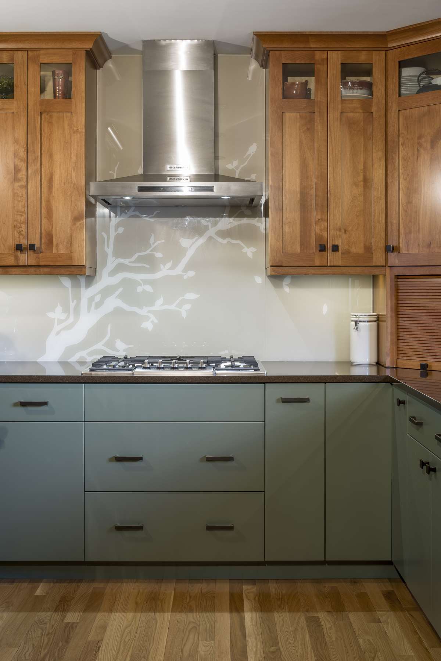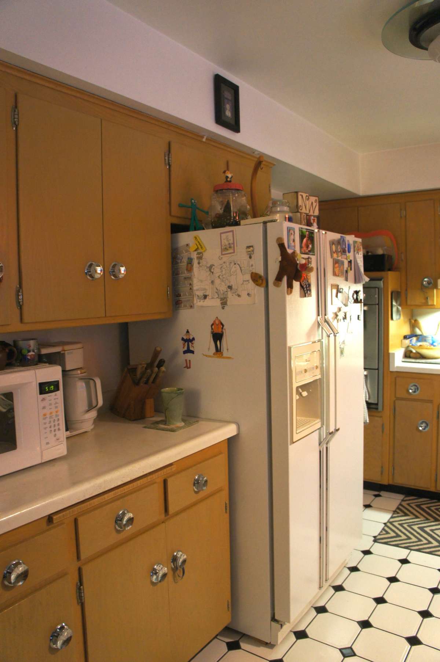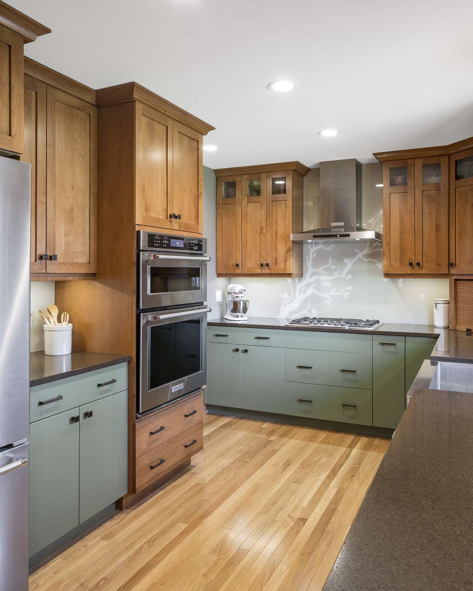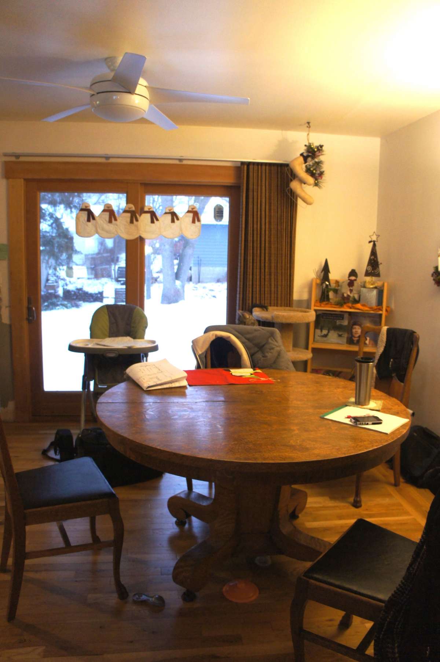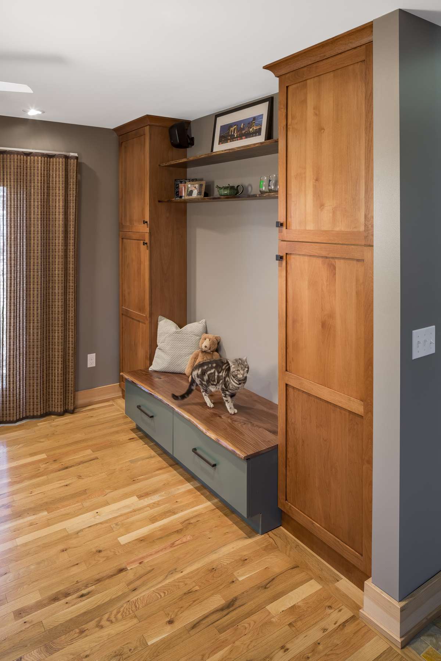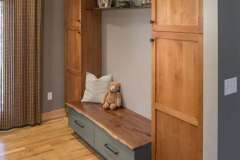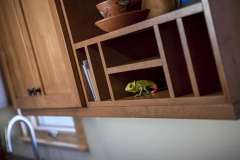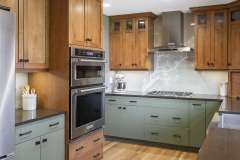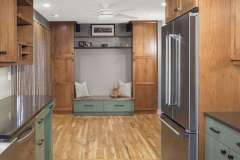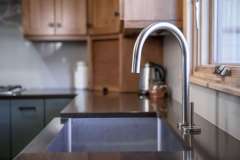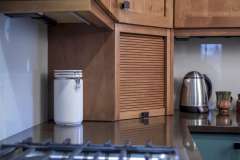Project Details
These Minnetonka homeowners loved to have fun remodeling their home. Ready for their third major project, it was time to tackle the kitchen. A substantial second floor addition, years before, started to transform the home into a Prairie-style gem. It was finally time to get their kitchen in line with the rest of the home and their own, personal aesthetic.
Click below to learn more about this Minnetonka kitchen remodel.
This Minnetonka home had originally been a simple rambler. One story, with flush doors and ranch trim; a basic 60’s suburban production-built home. They envisioned something completely different.
Challenges:
- Modifying this basic 60’s kitchen to meet the Prairie-style influence elsewhere in the Minnetonka home
- Limited space used for multiple functions: cooking, eating, storage, pet care
Homeowner needs:
- Clutter must be contained
- Safer cooking areas for their newly adopted infant
- Easy care materials and surfaces – life was about to get busy!
The space is a simple galley, but re-configuring it was essential to better workflow. The work surfaces were collected into a long contiguous “L” that incorporates the cooktop and the sink. Cooking safety was improved in this arrangement with sufficient countertops flanking the cooktop (very important with a toddler about).
The adjacent dining space was a little narrow to encompass both seating and storage, so an efficient and clever built-in seating & storage solution met both needs. The bench top and shelves are reclaimed slab wood with a natural “live” edge treatment – giving just a touch of soft, organic elements the client loves.
“No grout to clean!”, the owners instructed very clearly. We had to design a backsplash solution that would give the simplest of care with the right amount of character. Stone was an option on the table, but ultimately not chosen. Back-painted glass offered an opportunity to create a one-of-a-kind focal point that we knew fit the client. This project was about making an extension of their family – and it needed to be unique!
Specialty products:
- Back-painted glass backsplash
- Greenfield Cabinetry with custom color matching and mix of finishes
- Artisan-made live-edge plank seating and shelves in dining area
Return To Kitchen Portfolio
READY TO GET STARTED?
A better design-build experience awaits. If you’re ready to re-imagine your home,
contact
us today to discover the benefits of an organized, reliable system with
a truly personalized design approach.
- Customized Design |
- Responsive Communication |
- PERSONALIZED APPROACH |
- Expert Results

