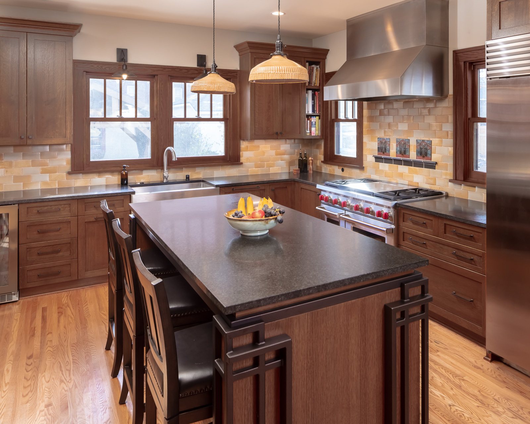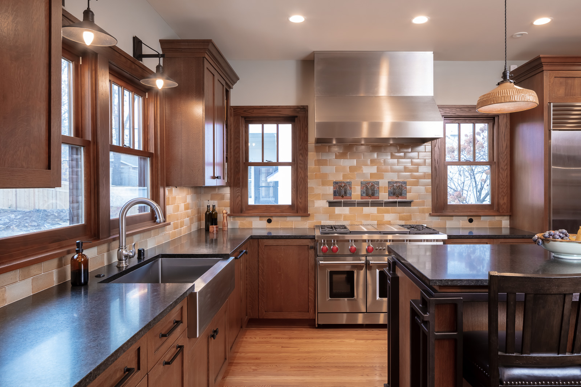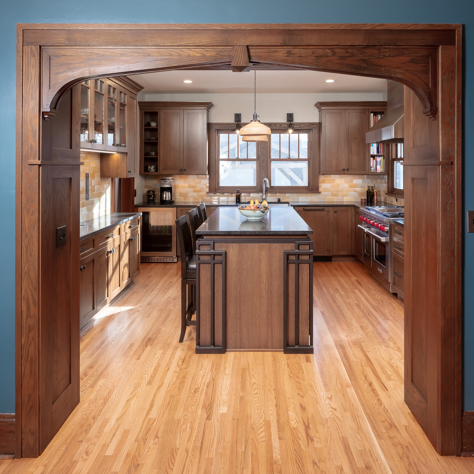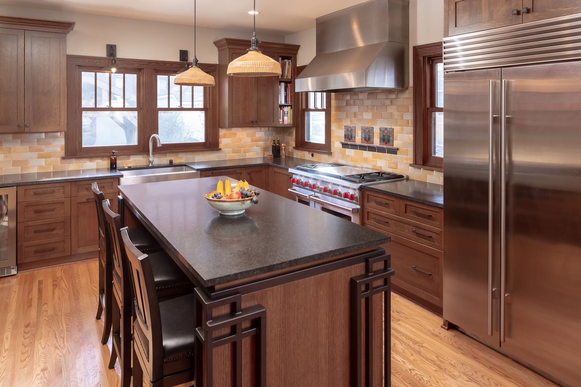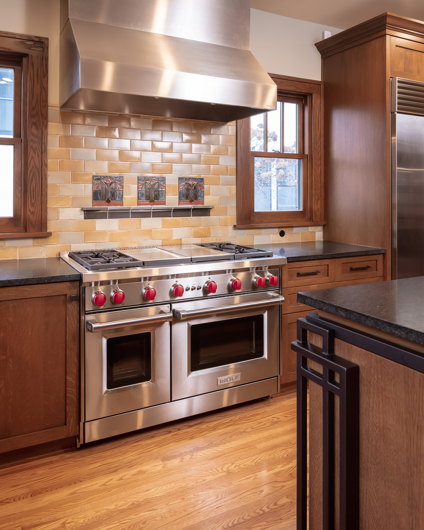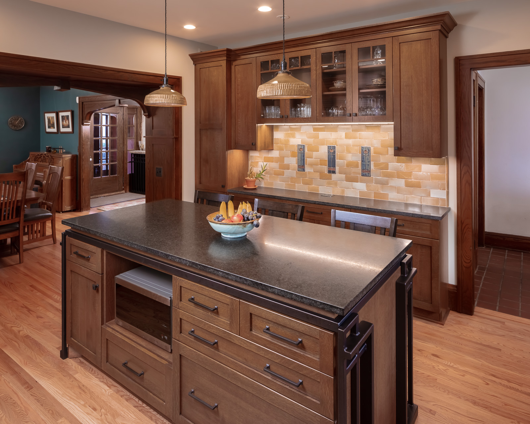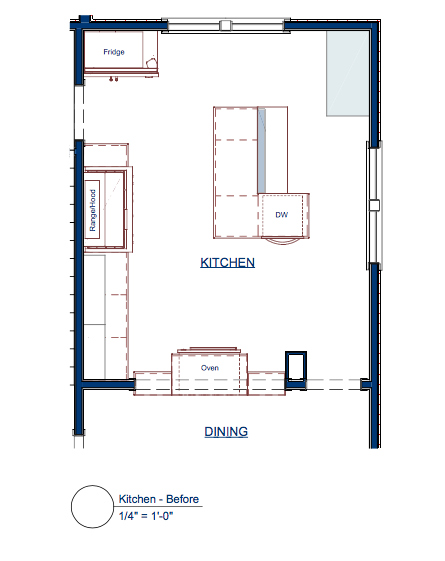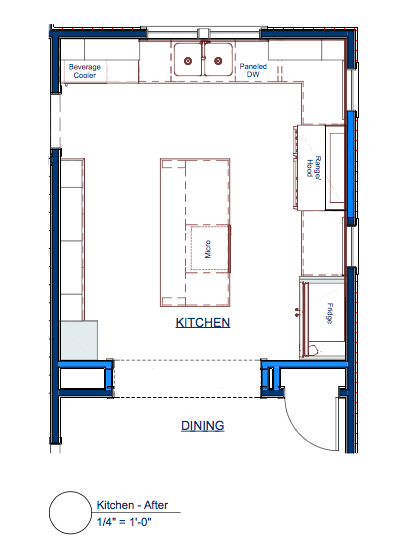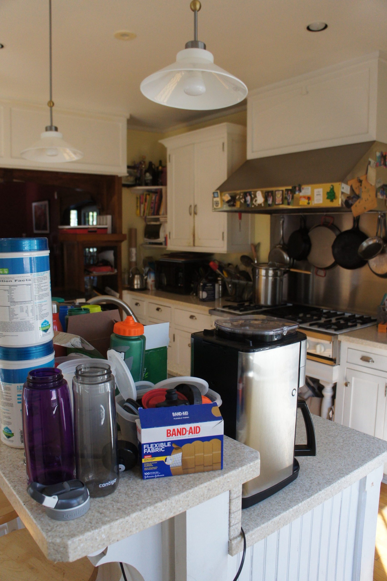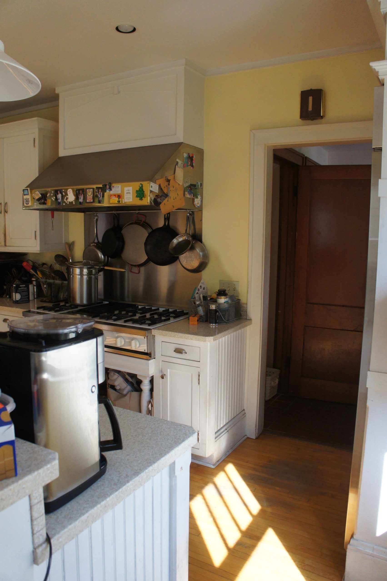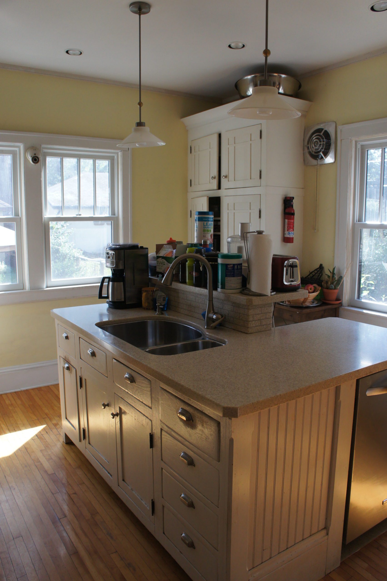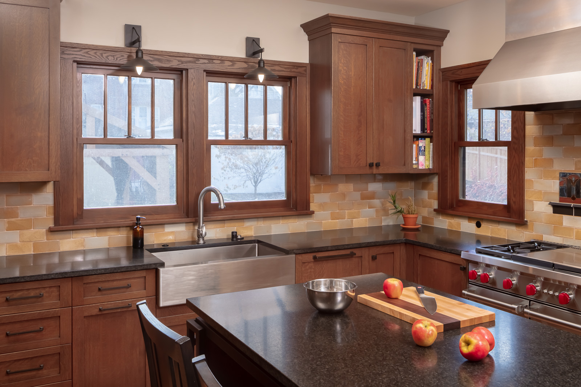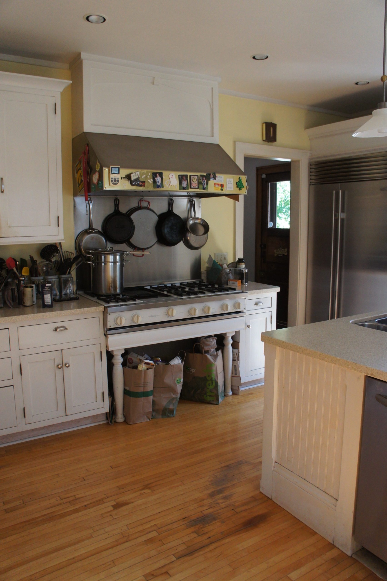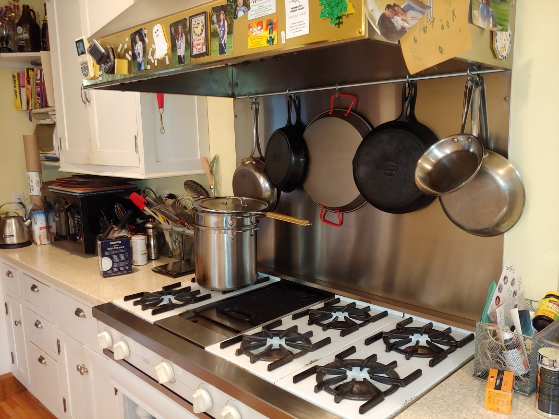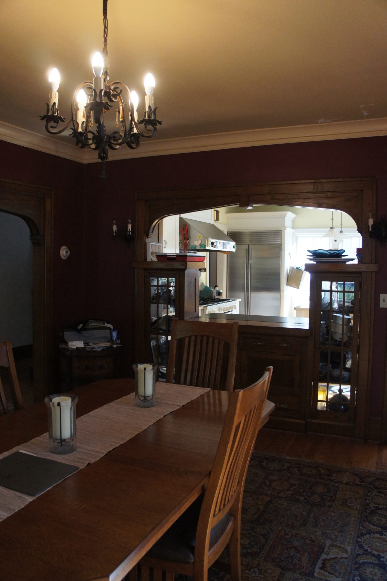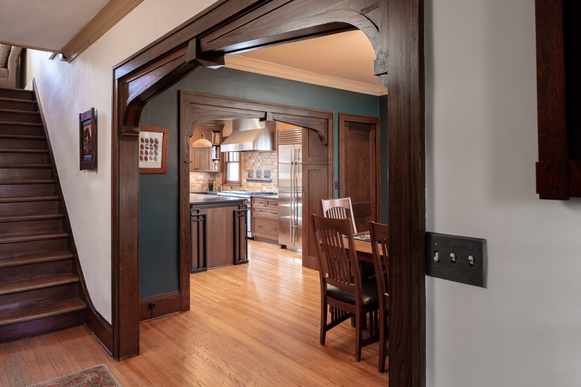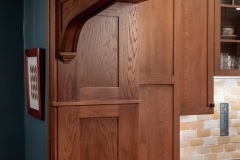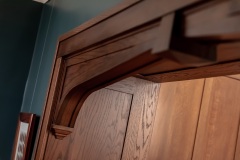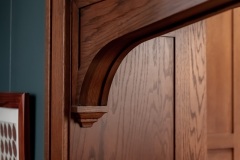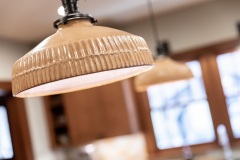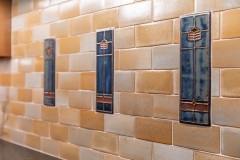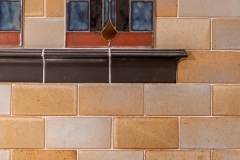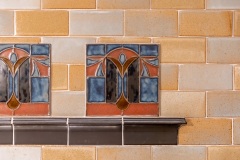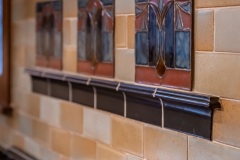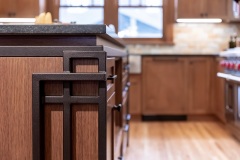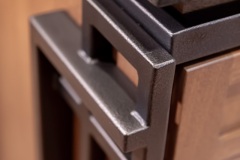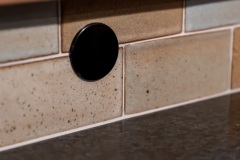Project Details
Much of this historic St. Paul home was in it’s near-original, pristine form – except the kitchen.
An unfortunate “flipper” remuddle left a kitchen that was almost as ugly as it was unworkable. The owners wanted a kitchen for a serious cook that elegantly integrated into the historic forms and had all the features seen in design magazines.
Click below to learn more about this St. Paul kitchen remodel.
Modern Elegance Meets Historic Charm
Working within the existing St. Paul home kitchen footprint, the design team rearranged the kitchen functions and opened it up more into the dining room. Doing this required moving and re-sizing some windows — the one change to the outside envelope of the home. Plumbing from an upstairs bath had to be re-routed around the new opening with the dining room. Some clever framing work made the plumbing disappear into a new wall section.
The final layout appears simple: a large square island set into the middle of an L-shaped plan. However, every detail was planned and reviewed with the owner for function as well a beauty, and everything was specifically designed down to the sizing of the drawers to fit the owner’s collection of pans. The island itself bears custom decorative iron work that serves as functional “bumpers” and also references the historic style of the home in a slightly modernized interpretation.
This project is a great example of transforming a remuddle into an integrated craftsman kitchen while bringing in artisan details, blending beauty into function and working entirely within the existing footprint.
Return To Kitchen Portfolio
READY TO GET STARTED?
A better design-build experience awaits. If you’re ready to re-imagine your home,
contact
us today to discover the benefits of an organized, reliable system with
a truly personalized design approach.
- Customized Design |
- Responsive Communication |
- PERSONALIZED APPROACH |
- Expert Results

