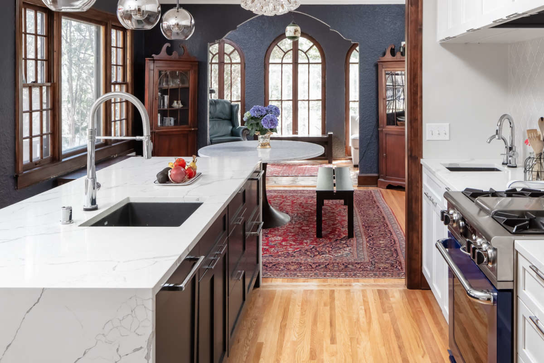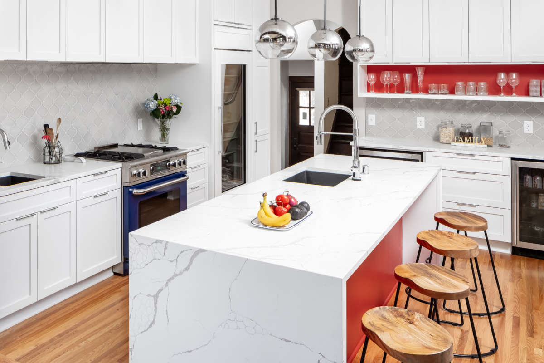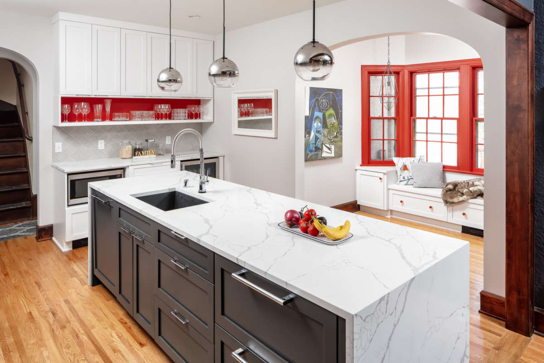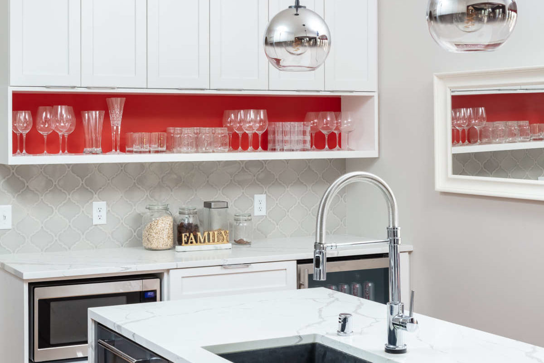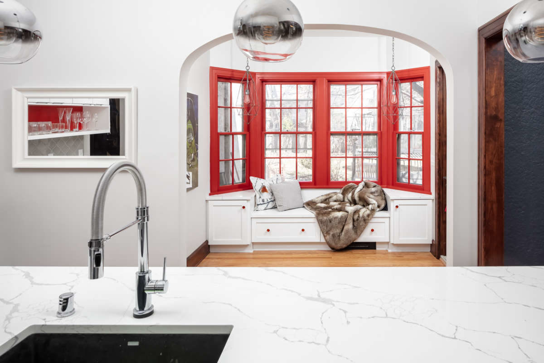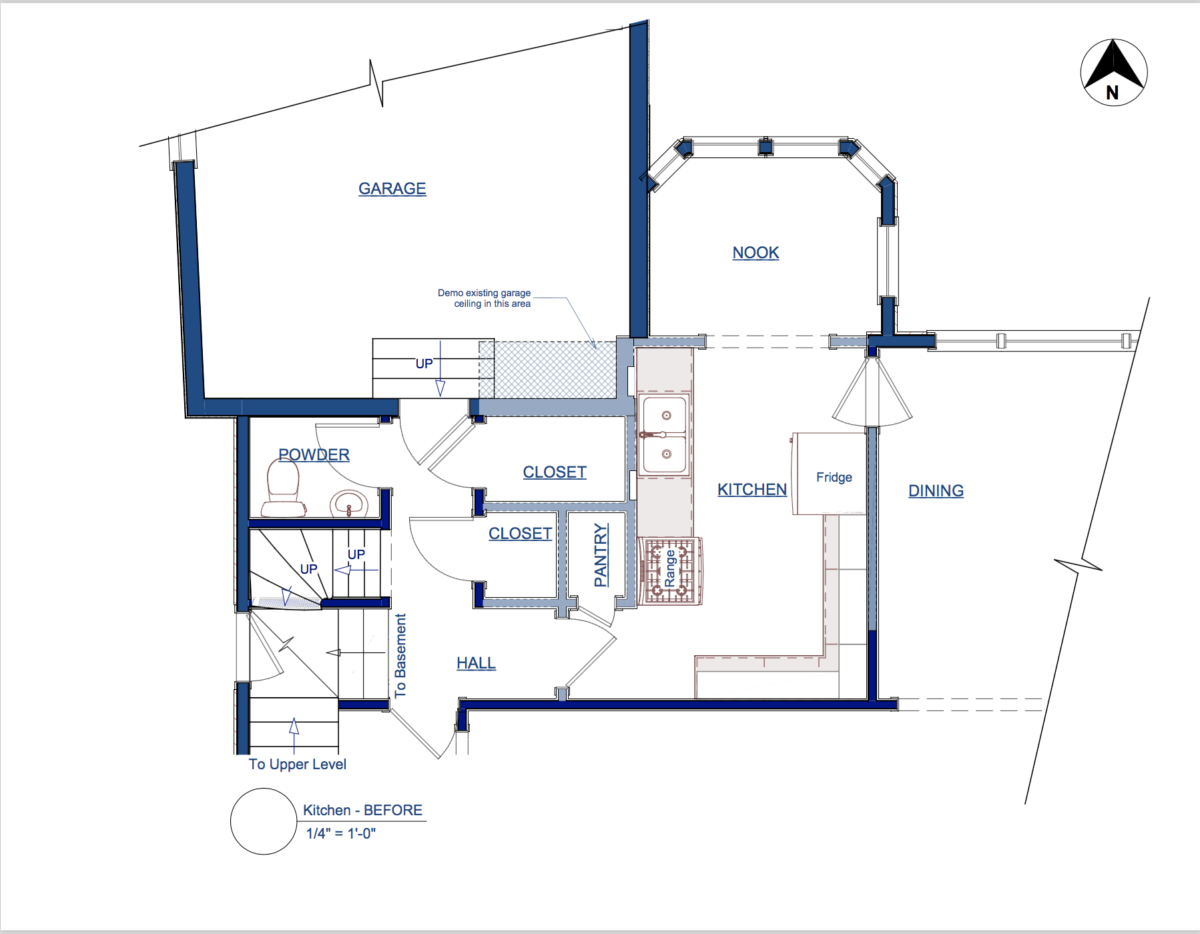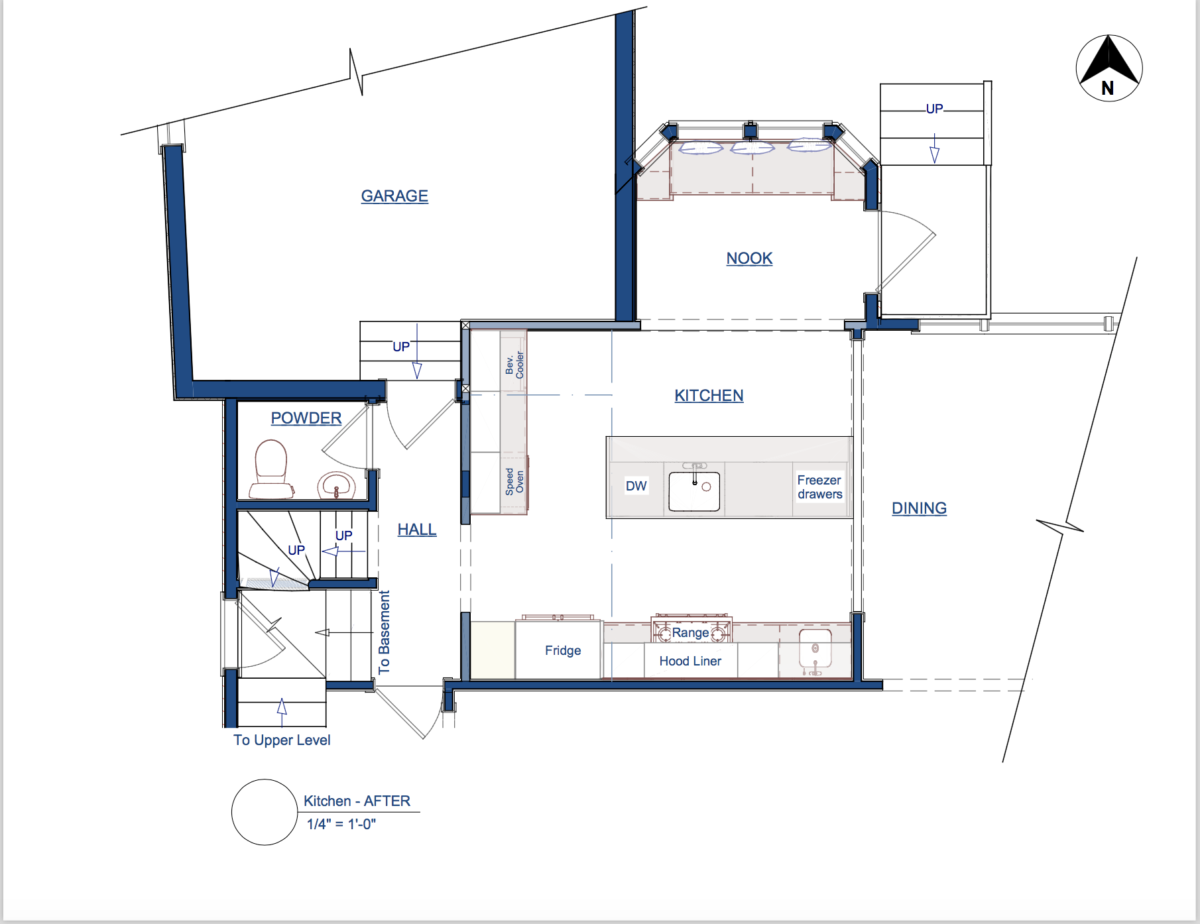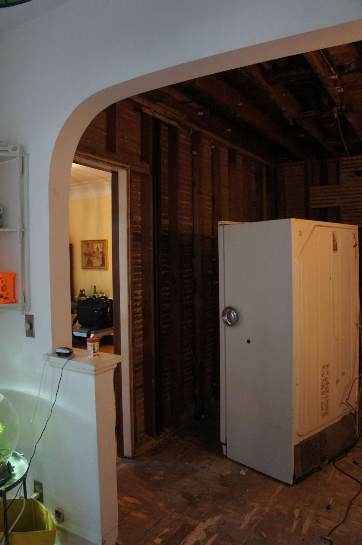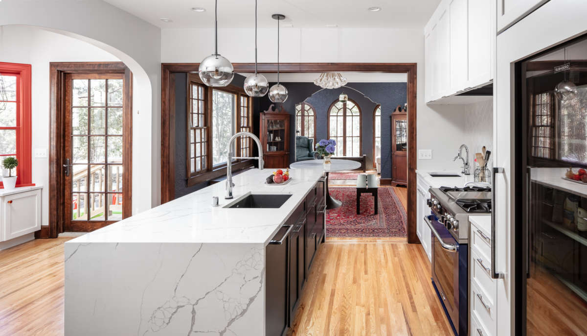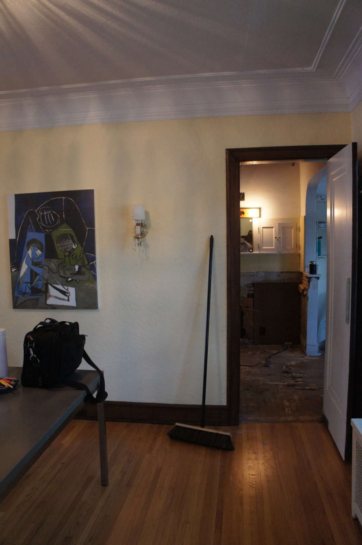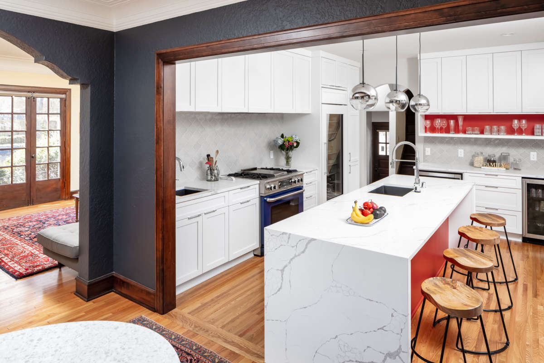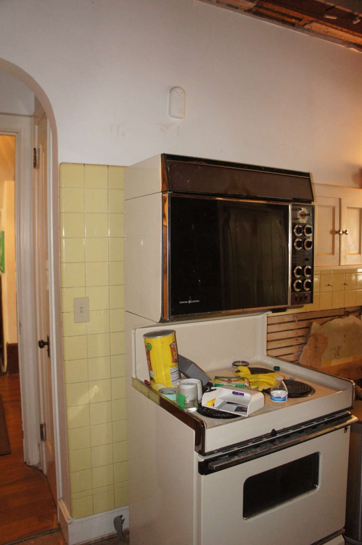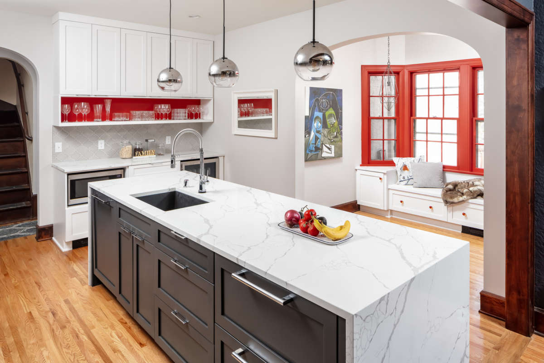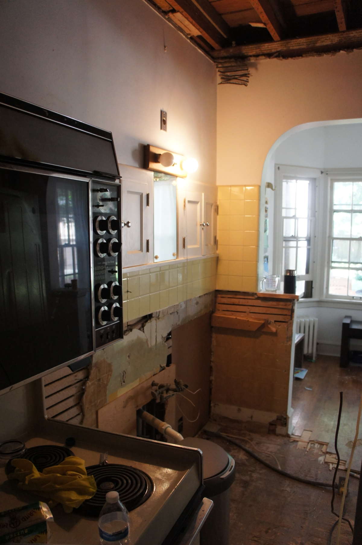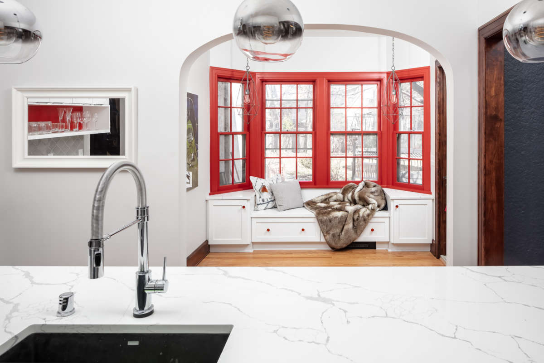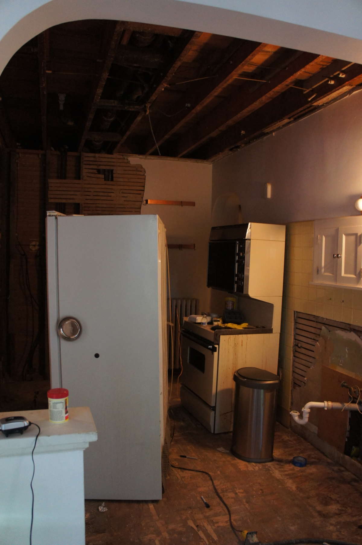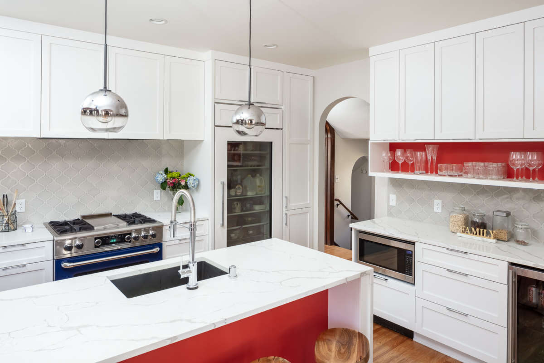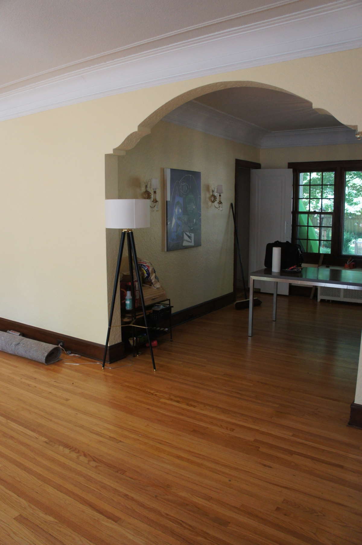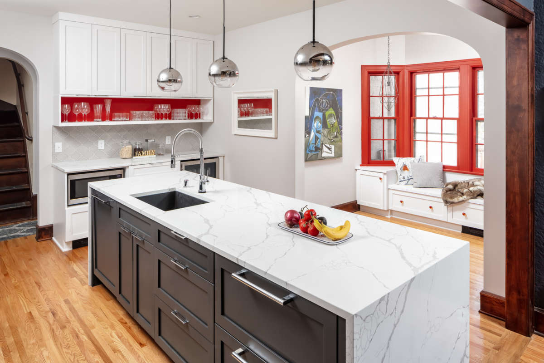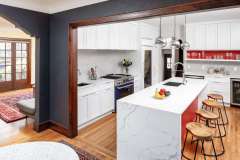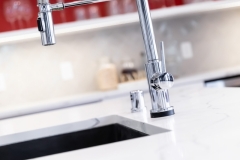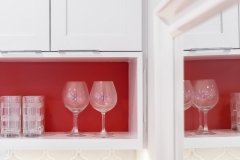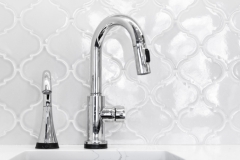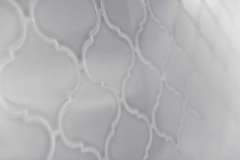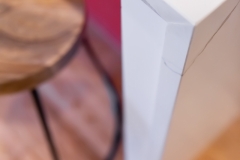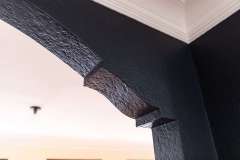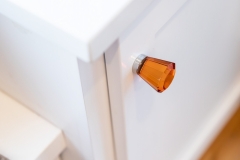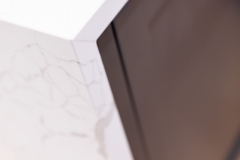Project Details
When we met with these Edina homeowners, their kitchen had become a gutted shell of itself, following an upstairs plumbing burst. But out of this stressful mess, we saw an opportunity to start over and give them the kitchen they’ve always wanted.
Want The Full Story?
Learn how our design team helped transform this Edina family’s cramped, gutted space into a dream kitchen and dining room that still captured the charm and beauty of their Mediterranean-style home.
A young family of six had only been in their classic Mediterranean-style home in Edina for a few months when disaster struck.
A pipe in an upstairs bathroom failed, pouring water down through the first floor and the basement below. The kitchen, directly below the bathroom, was a total loss.
Though a traumatic experience, it provided these Edina homeowners a chance to rethink, redesign and reimagine a new kitchen space that would serve this active family much better than it had previously.
Our Client’s Needs
The homeowners desired more working space, natural light and connections to the dining room, living room and backyard. They also needed a kitchen that would serve as the center of their busy lives and allow for multiple activities while allowing people to flow in, out, and through it freely.
Let’s break it down:
- A kitchen with more work space
- Good natural light
- Connection to dining and living area
- Multi-function spaces including eat-in area
- Ample storage
- Views to backyard and beyond
- Appliances to support a family of six and large gatherings
- Light and airy, bright and fun
- Help manage claim with insurance company
The Primary Challenges
The original kitchen, like many kitchens of its era, was very small and was squeezed between a storage rich (but hard to navigate) garage entry hall and formal dining room.
The only access points were small doorways at opposite corners of the room, and the only natural light came from bay windows in the adjacent breakfast nook.
Finally, minimal counter space was tightly wedged between out-of-date appliances and vintage fixtures.
The Bluestem Solution
The design concept for this Edina kitchen remodel is based on the idea of a modern art museum housed in a classic historic building.
The original architectural details of this Mediterranean-style home were preserved wherever possible (e.g., double-hung divided lite windows, ornate archways, classic trim), and then either emulated or reinterpreted as simpler/cleaner forms elsewhere (e.g., new archways).
The kitchen itself became a contemporary installation within this classic envelope.
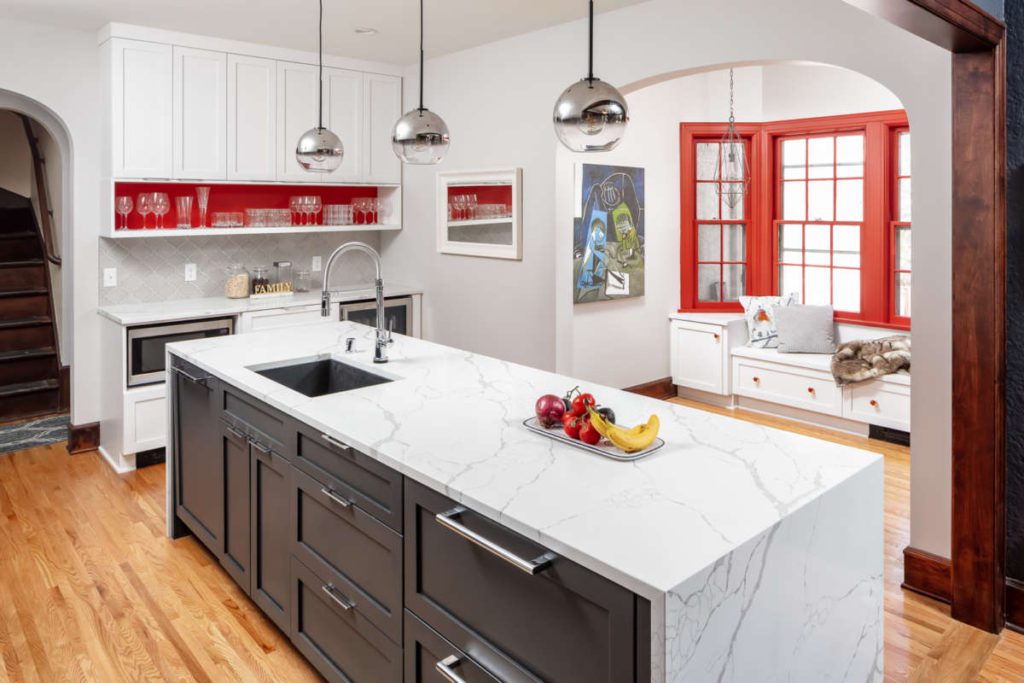
The island, with glacial waterfall countertops, features deep charcoal cabinets and paneled appliances (dishwasher and freezer drawers) on one side, and a habanero chili-colored recessed panel on the other.
This intense pop of red is restated in an exposed shelf-back and the nook window, adding zing to this high contrast palette. The island hardware, faucets, appliances and light fixtures bring a polished finish, while the natural arabesque backsplash tile makes reference to the Moorish details of the existing archways.
Aesthetic Highlights
- Clean lines – visually uncluttered
- Simple functional forms
- Good lighting – natural and general illumination
- Contemporary in traditional shell
- High contrast with pops of spice
- Open and accessible
- Concealed appliances
- Waterfall countertop
- Views of interior and exterior vistas
Although the fixtures and details of this kitchen are clean, crisp and contemporary, it feels completely natural in its classic Mediterranean-style home surroundings.
The warm, wood floor connects throughout the first floor, and dark wood trim details, along with reinterpreted archways, continue the existing architectural language into the new spaces.
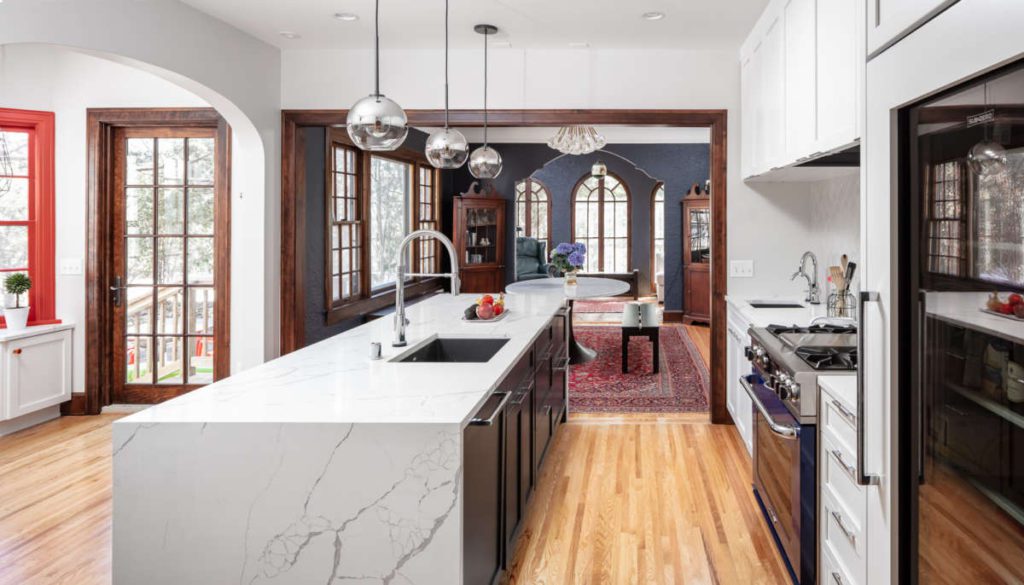
New, wider openings offer easy circulation and inspiring views to the adjacent spaces, while also allowing for interactions with family and friends both indoors and out.
Craftsmanship Highlights
- Complex structural issues in the joist system above
- Clever framing into the garage to gain the space needed for design
- Engineering challenges cutting away the concrete ceiling of the garage
- Custom casing and trim milled to fit into existing style
- Elliptical and round top arches
- High-finish cabinetry with a clean modern look
- Hidden, integrated hood for seamless, perimeter design
Functionality
Modern appliances include a glass-front fridge, cobalt blue 36-inch range, beverage fridge, freezer, drawers, concealed hood, built-in microwave and paneled dishwasher.
All provide the functions and solutions necessary for this busy hub.
To summarize, our small kitchen remodel included:
- Eat-in island
- Multiple areas to work/relax
- Connected to rest of living spaces
- Good circulation
- Compact primary work area
- Beverage/snack area
- 2nd sink for prep
- New convenient access to backyard
- Light & views from south and west
- Integrated LED cabinet lighting
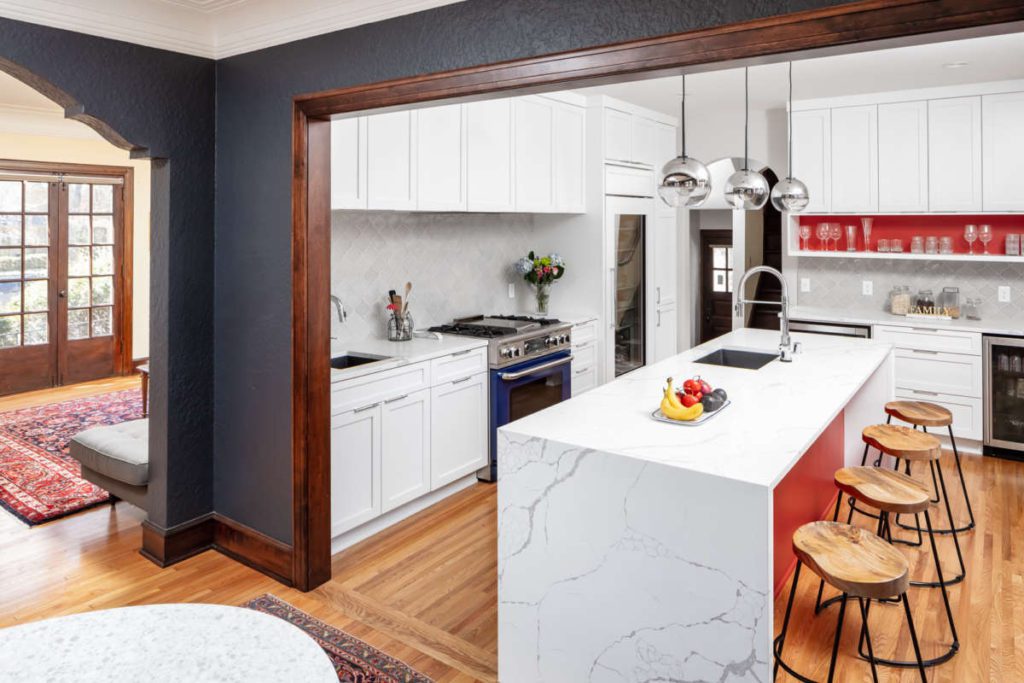
The Outcome?
This active, busy family has found their new kitchen to be an ideal multi-functional headquarters that also solves their need for connection. It reflects their contemporary lifestyle within their classic home. They couldn’t be happier.
Also important to the family was that all first-floor spaces were opened to each other as much as possible to support both daily, family interactions as well as large parties and holiday gatherings.
The new kitchen within this Mediterranean-style home serves both current needs and future possibilities. The family has dreams of eventually converting the existing garage into a family and mudroom; access to that room would happen though a corner of the garage that was annexed during the process.
Kitchen Remodel Ideas for Edina Homes
In Edina, MN, a Mediterranean-style home is not as common as other styles like Colonial, Tudor, and Craftsman. However, like the one mentioned in this project, it’s not uncommon for older homes in this West Metro city to have small kitchen designs.
The good news is that with the right design team, you can explore a variety of kitchen remodeling options and discover creative solutions to certain limitations you may encounter along the way..
For example, some ideas to create more usable space in a smaller kitchen may include:
- Expanding a nearby closet into a pantry area or walk-in to maximize storage.
- Incorporating open shelving to create visual interest
- Installing a kitchen island that can double as a dining area or workspace
Our design team will work with you to create a custom plan that complements your family’s growing needs.
Start Your Edina Kitchen Remodel with Confidence
Whether you’re looking for a modern, minimalist kitchen or a cozy, traditional space, we can help you achieve your dream kitchen.
Contact us to learn more about our kitchen remodeling services in Edina.
Return To Kitchen Portfolio
READY TO GET STARTED?
A better design-build experience awaits. If you’re ready to re-imagine your home,
contact
us today to discover the benefits of an organized, reliable system with
a truly personalized design approach.
- Customized Design |
- Responsive Communication |
- PERSONALIZED APPROACH |
- Expert Results

