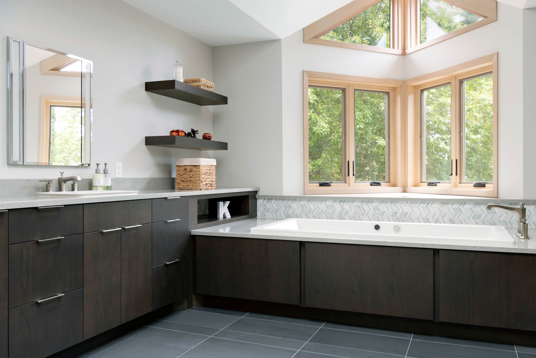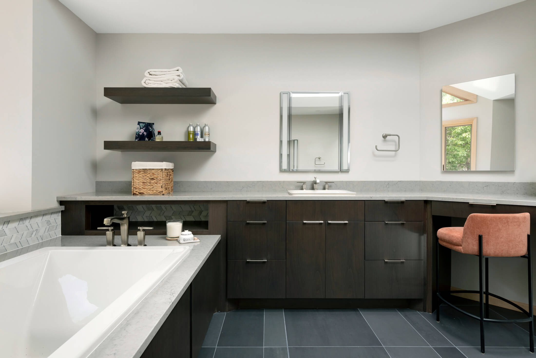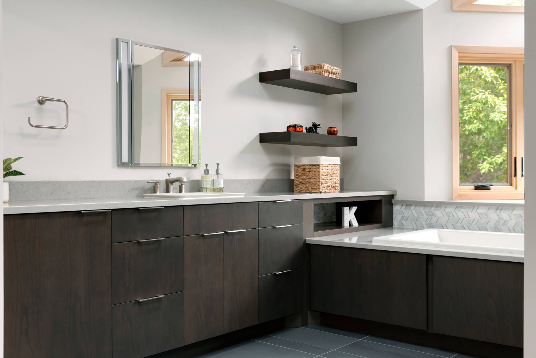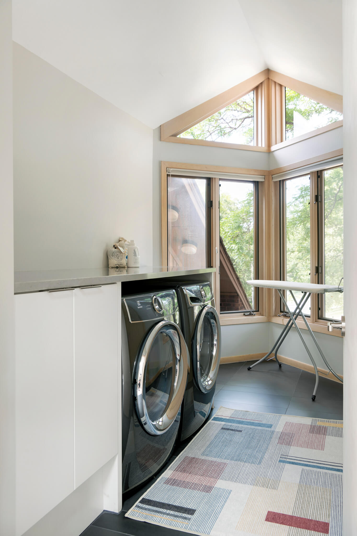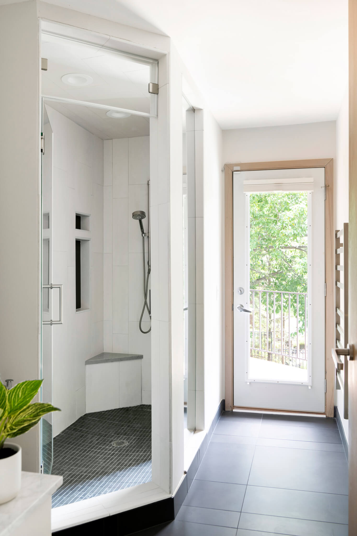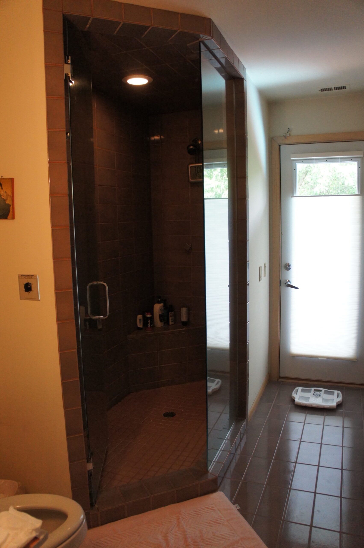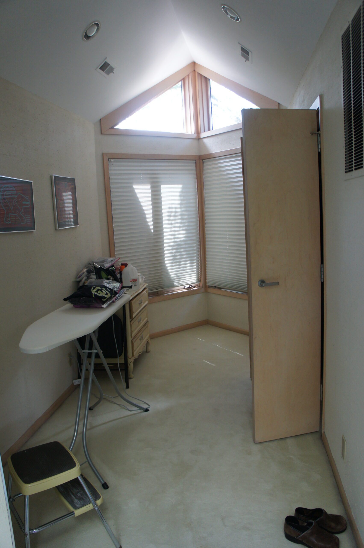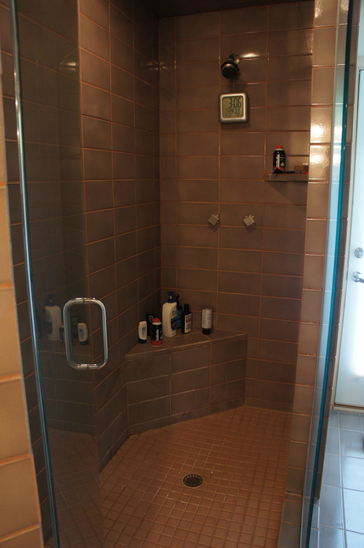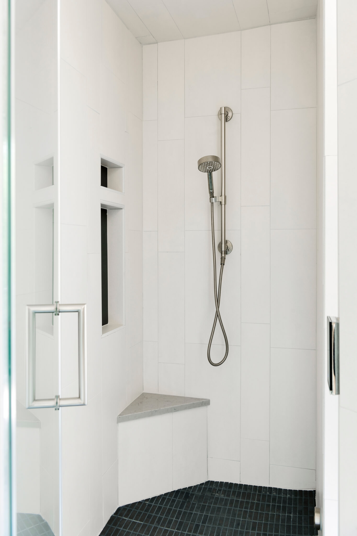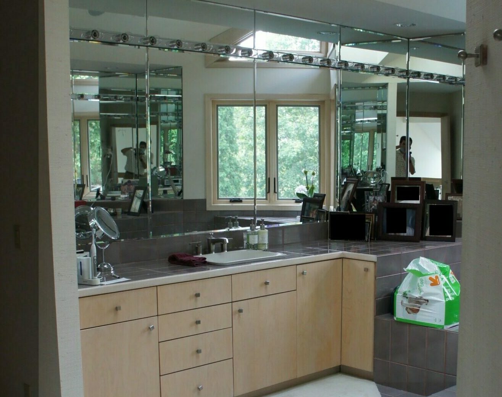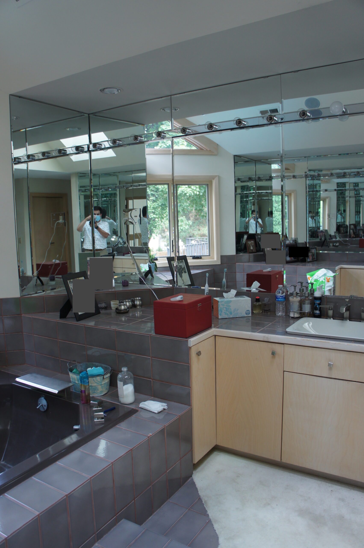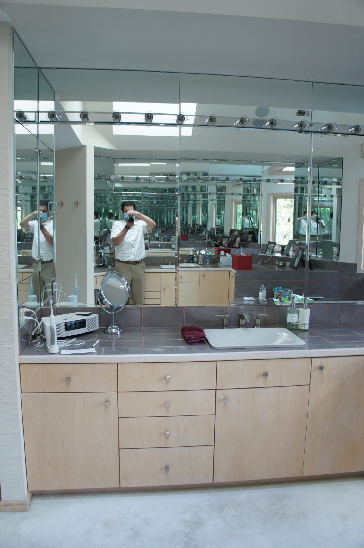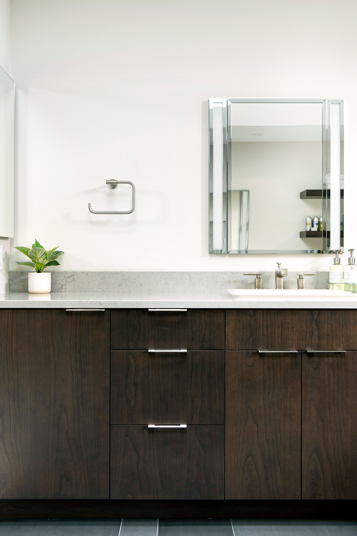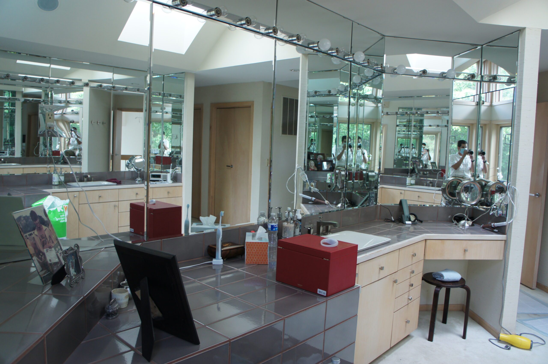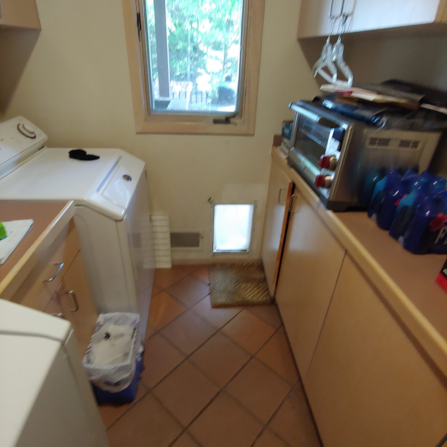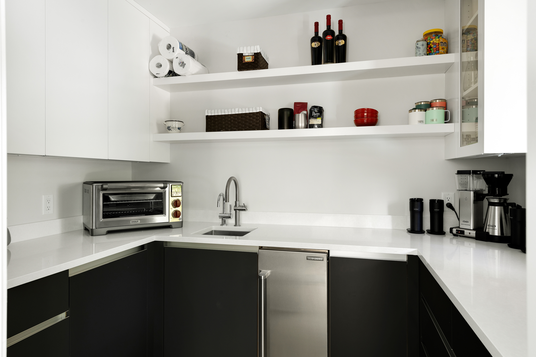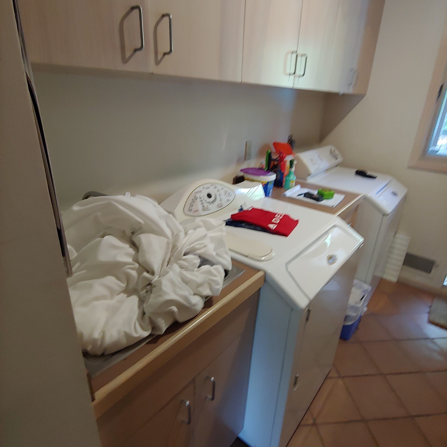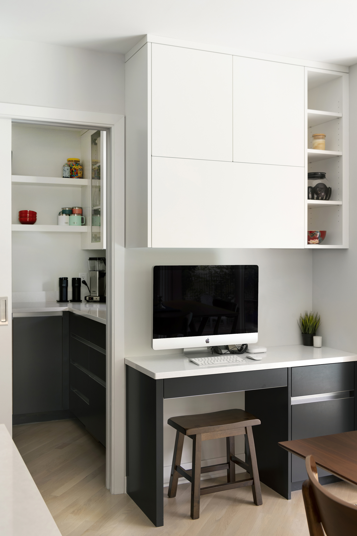Project Details
We began working with these homeowners on a kitchen remodel. However, while designing and planning their new dream kitchen, these Edina residents decided to complete several additional projects in their house simultaneously.
This increased the efficiency of the work, helped their budget, and ultimately led to their dream kitchen and a luxurious master suite!
These two projects complemented each other perfectly, resulting in an ideal project pairing that helped them acquire more than one new and significantly improved space.
Get the Full Story
Click below to learn how this master bath remodel added functionality to their home and ease of living.
Project Details
Before we explore the master bath remodel, let’s start with the kitchen and original laundry area.
The laundry room of this home had previously been on the main floor, adjacent to the kitchen. After exploring various floor plan options for the kitchen remodel, the homeowners decided to expand the area into the laundry room, using that space to create a spacious, organized walk-in pantry.
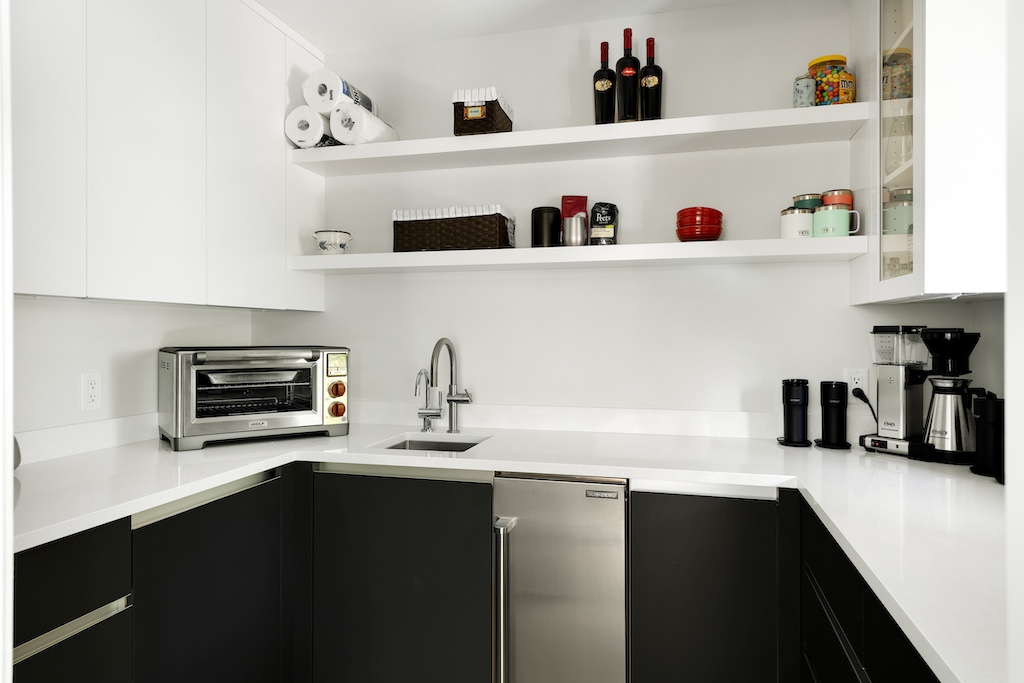
The laundry was then moved upstairs to the master suite, fitting perfectly into an underutilized space adjacent to the walk-in closet, helping to create the owner’s suite they’d long dreamed of.
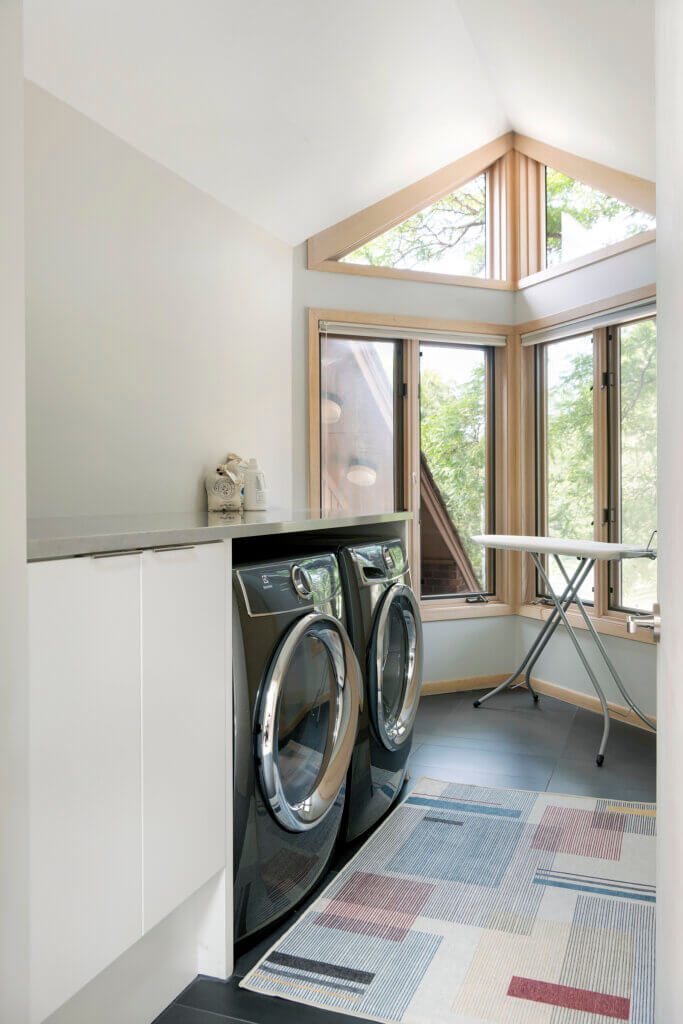
A secondary laundry area was added to the basement for the rest of the family and guests.
About the Master Bath Remodel
The previous master bathroom was highly dated, with worn-out surfaces, counter-to-ceiling mirrors, and giant fluorescent bulbs.
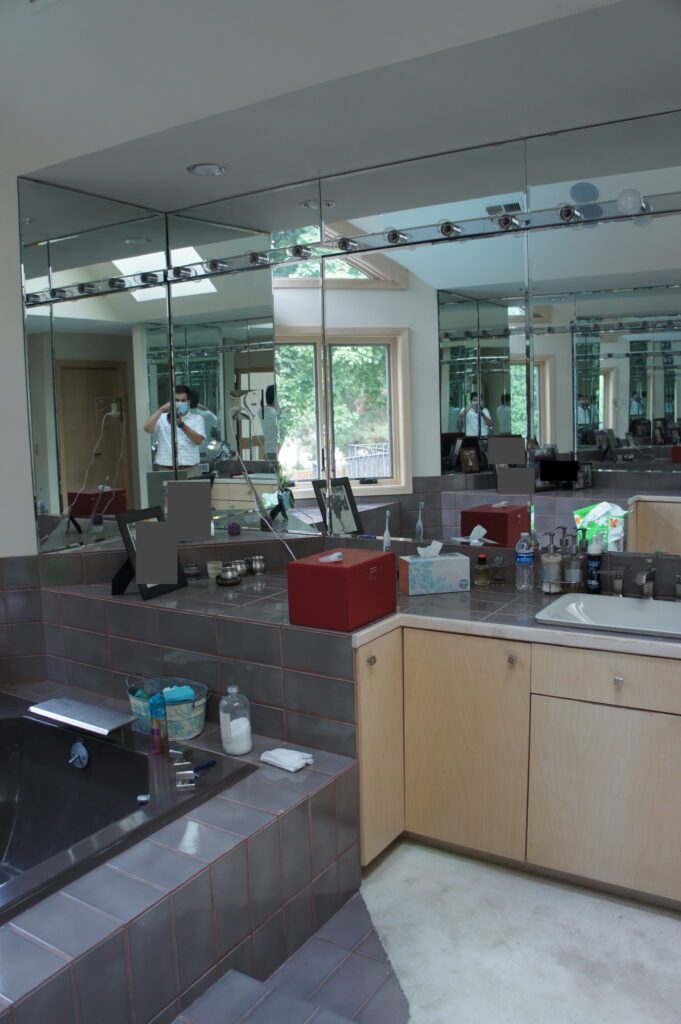
To put it simply, it didn’t reflect the owners’ aesthetic at all!
The final master bath remodel and master suite floor plan included adding an automated Kohler shower system, packed with fun features and functions. The design also included plenty of visual updates to make the rooms perfectly fit their tastes. Now, these elements help these Edina homeowners find rejuvenation and relaxation in a space that’s all their own.
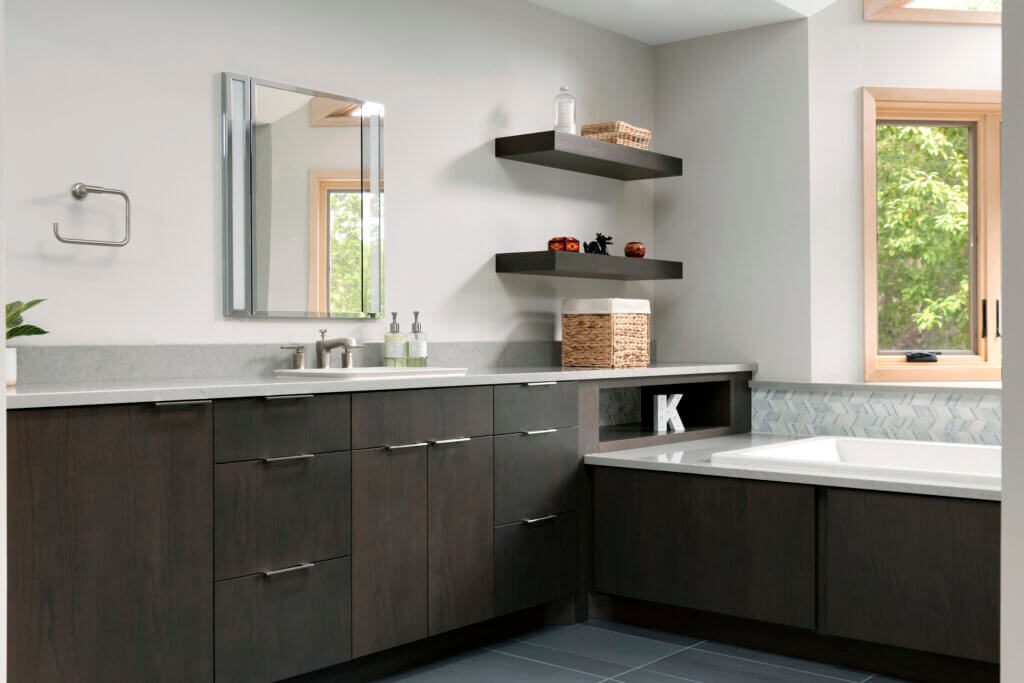
The creation of en suite laundry, updated and upgraded bathroom spaces, and a few final finishing touches ultimately created the owner’s ultimate suite. They couldn’t be happier with the improved functionality and ease of daily living.
Update Your Edina Home with Bluestem
Bluestem Remodeling is dedicated to assisting Edina homeowners in discovering creative possibilities for their homes while incorporating functionality that complements their lifestyle and personal aesthetics.
Our team’s primary focus is understanding your needs and, most importantly, your ‘”why.”
No two projects are alike. Homes inherently have different styles, eras, and histories. We love discovering the untapped architectural potential within each project as we make a home unique to the homeowner’s needs.
When you partner with Bluestem, we work together to explore imaginative ideas and solutions to add more storage space or renovate an unused or underutilized area of the home that needs more ease of flow and better use of space.
Ready to get started with your remodeling project? Contact us for a consultation!
READY TO GET STARTED?
A better design-build experience awaits. If you’re ready to re-imagine your home,
contact
us today to discover the benefits of an organized, reliable system with
a truly personalized design approach.
- Customized Design |
- Responsive Communication |
- PERSONALIZED APPROACH |
- Expert Results

