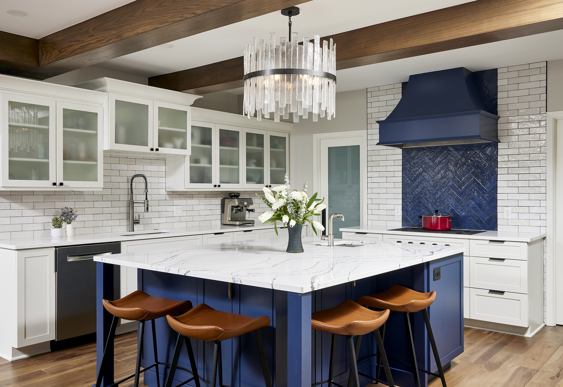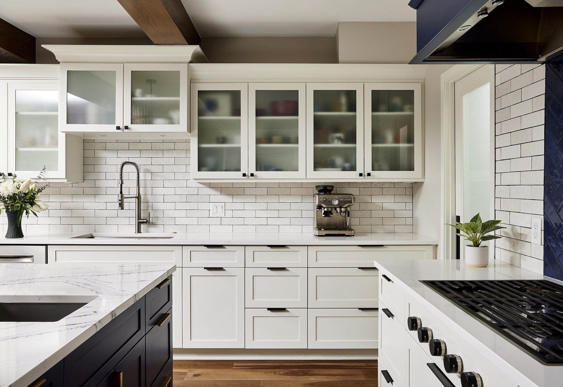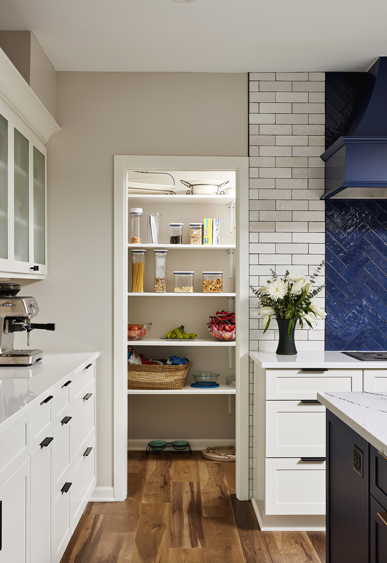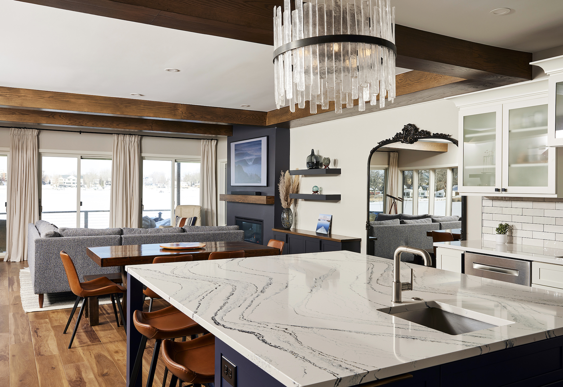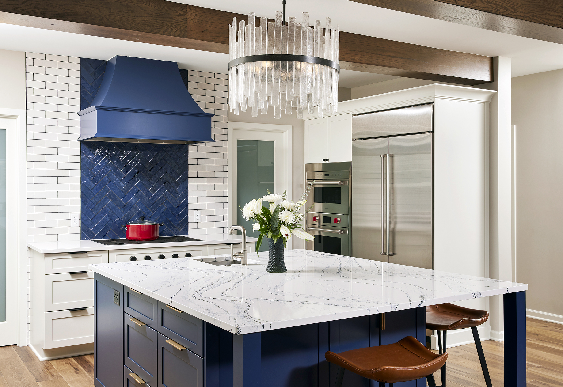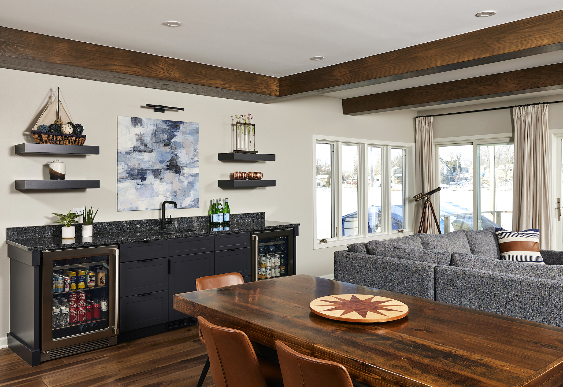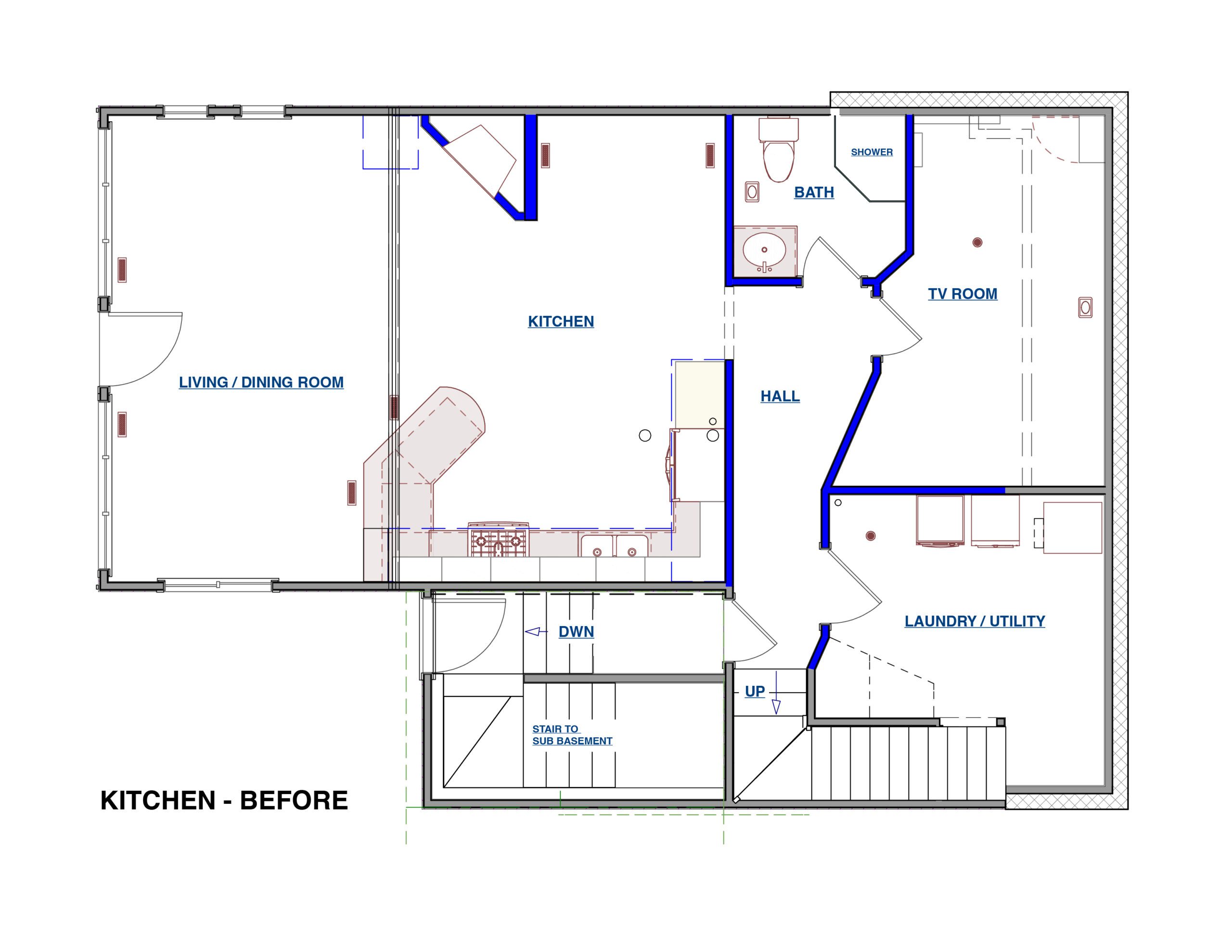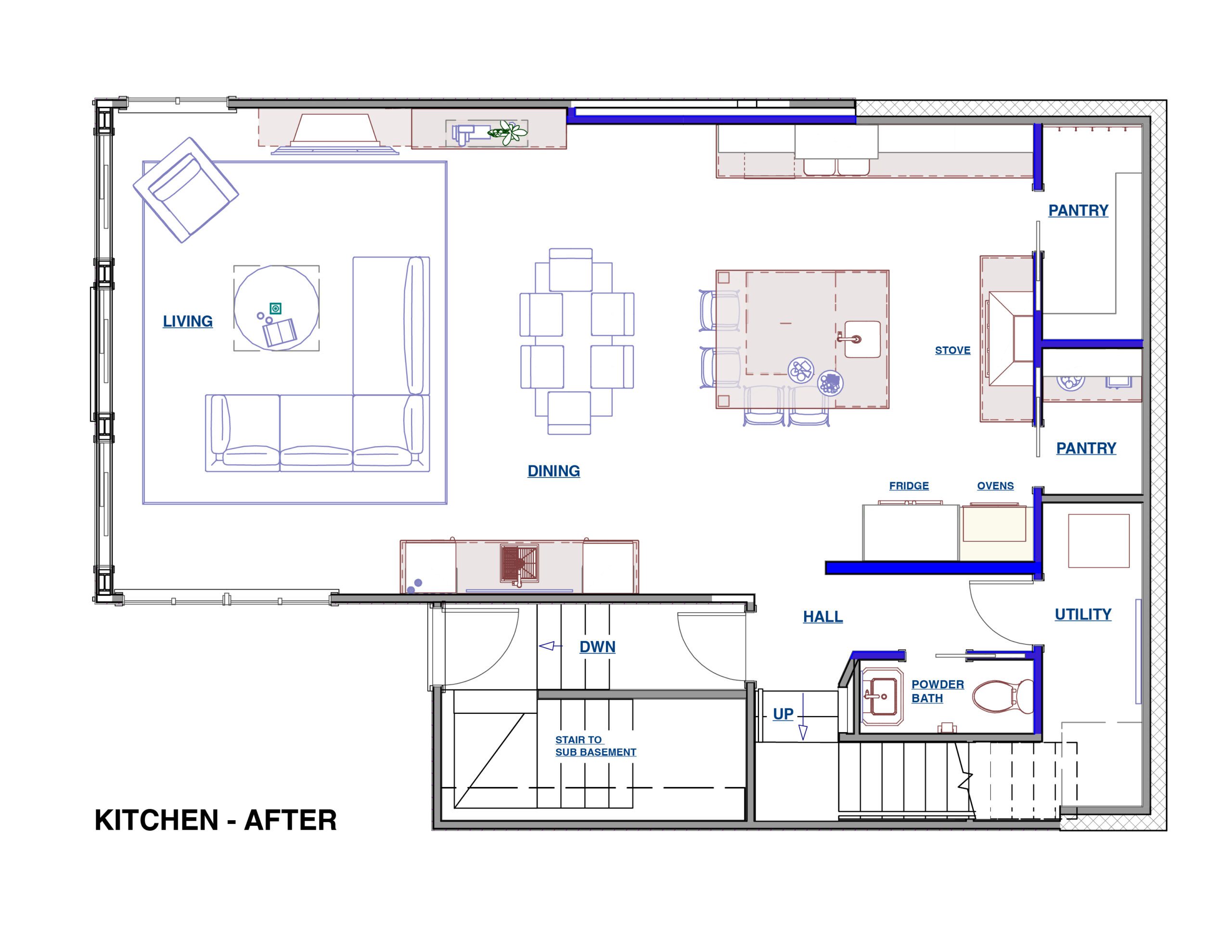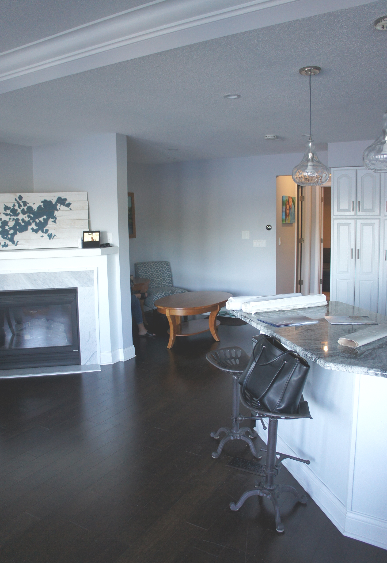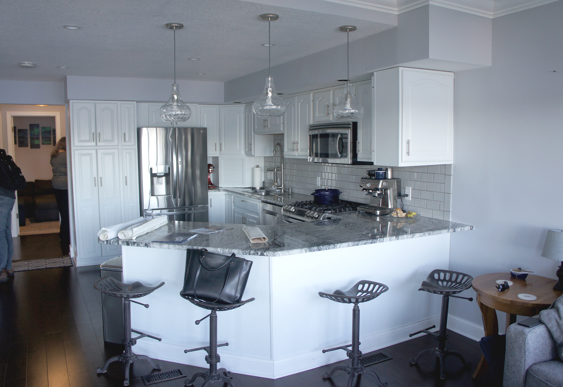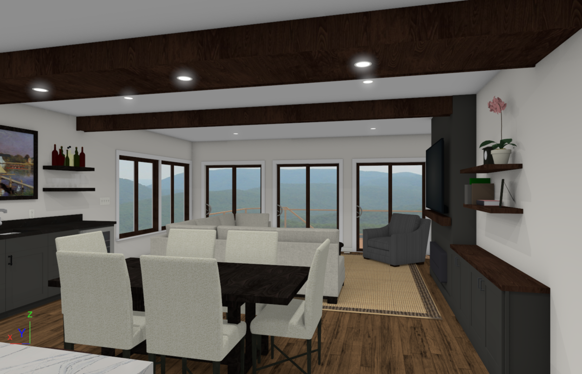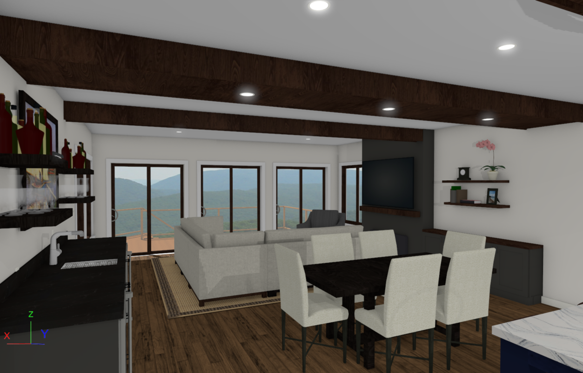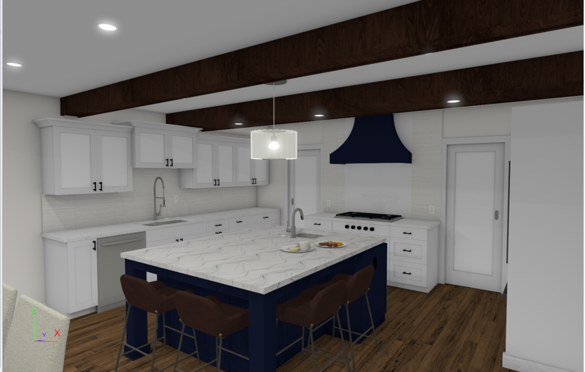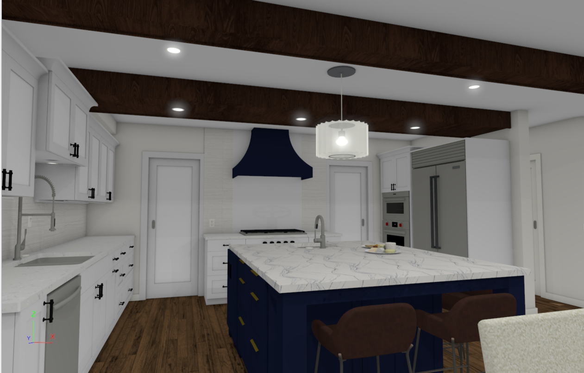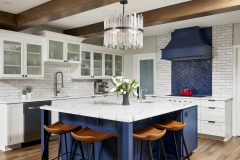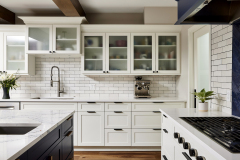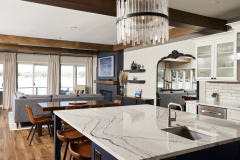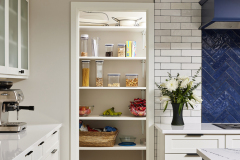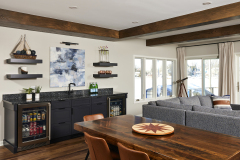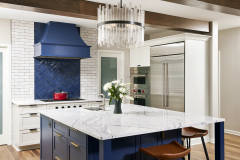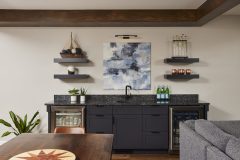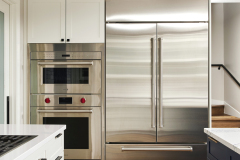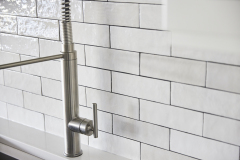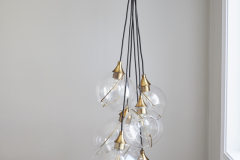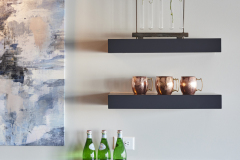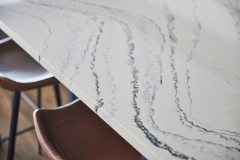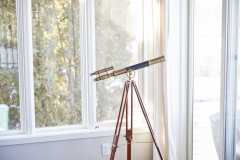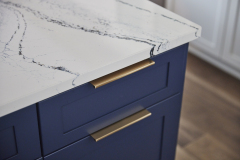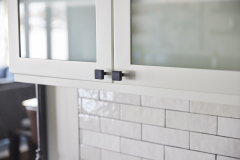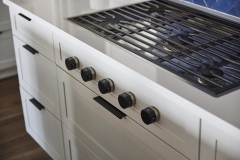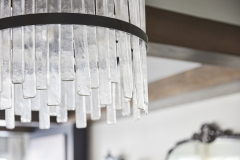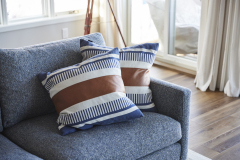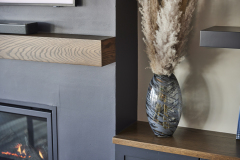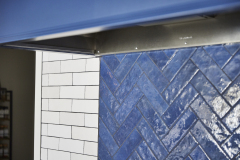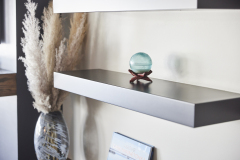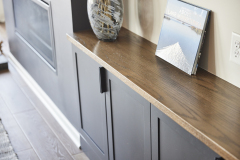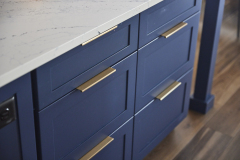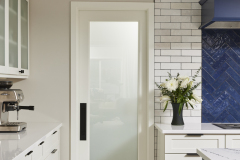Project Details
Previously, due to multiple prior additions, the lower level of this Mound home was full of awkward, cut up spaces that didn’t make sense and housed a kitchen that felt like it had been carelessly dropped in as an afterthought.
The house is situated right on the banks of a beautiful, picturesque lake, and the homeowners dreamed of a new layout for their kitchen, dining and living spaces that would take advantage of those beautiful waterfront views. They wanted these primary living areas to work together as one cohesive open-concept space – while getting to enjoy the gorgeous setting of their home as much as possible. The couple loved to cook, and also wanted a professional grade kitchen that worked great and looked great, while complementing the rest of the spaces since it would be visible at all times.
It took many floor plan iterations and significant engineering, due to the landscape of the home and existing structure, but in the end our team developed a new floor plan that worked perfectly for the space, and our homeowners couldn’t be happier with the results.
Key Project Goals
Our primary goal for this project was to give our clients the functionality, layout, aesthetic and cohesiveness they dreamed of for their new kitchen and their home. We needed to design the space so that the kitchen, dining and living spaces all flowed together seamlessly, while also providing clear views of the lake from all areas.
We aimed to design and build this family the kitchen they desired, in spite of the many challenges we ended up facing along the way due to the home’s structure and hilly lakeside landscape. There were physical limitations that almost destroyed the couples’ design dreams and function plans, but our team was determined to find a way to make it work for them, and ultimately we were able to.
The New Kitchen
The new powerhouse kitchen in this Mound, MN home now features elegant, high-functioning appliances, a large, customized island, and two walk-in pantries. The floor plan was completely reworked into open-concept living with spacious kitchen, dining and living areas, all gracefully flowing into each other.
In the new layout, the incredible views of the lake are visible from all primary cooking stations. We further reinforced the panoramic views by moving large elements, such as the appliances and pantries, to the perimeter, and minimizing wall cabinetry to maximize the incredible views right outside the home’s.
The cooktop area was designed to become a feature wall, with specialty tile selected to complement the striking hood. The bright, red knobs of the cooktop poke through the front of the cabinet below, adding a bright pop of color. The appliances allowed for stylistic flexibility allowing them to be incorporated into the overall design while also maintaining a professional kitchen feel.
Challenges
A major obstacle in this project was simply getting the appliances down into the kitchen. The staircase inside the home down to the kitchen was steep, narrow, low-ceilinged and full of sharp twists and turns. Ultimately, the appliances had to be broken down into pieces and carried down the long, steep rickety outdoor staircase leading down to the lake, then brought in through the back door.
The design inspiration for this kitchen started with a kitchen island slab the homeowners fell in love with. Originally, it was supposed to be one piece – but the material wasn’t available. Even if the material had been available, there was no way to get it into the home and down to the kitchen. Ultimately, a pattern match solved the problem. The manufacturer was able to match the grains of the stone over multiple pieces joined together, resulting in a seamless final look.
Further, the home began as a water-front “shack” and had at least four additions in its lifetime. The additions did not align and the home contained a mish-mash of structural systems. To accommodate the new floor plan, we had to open up space between two additions to create room for the kitchen. This required substantial structural changes, including a large steel beam and new footings. Extensive engineering, additional footings and elaborate steel structure were required to achieve the open look the homeowners wanted.
READY TO GET STARTED?
A better design-build experience awaits. If you’re ready to re-imagine your home,
contact
us today to discover the benefits of an organized, reliable system with
a truly personalized design approach.
- Customized Design |
- Responsive Communication |
- PERSONALIZED APPROACH |
- Expert Results

