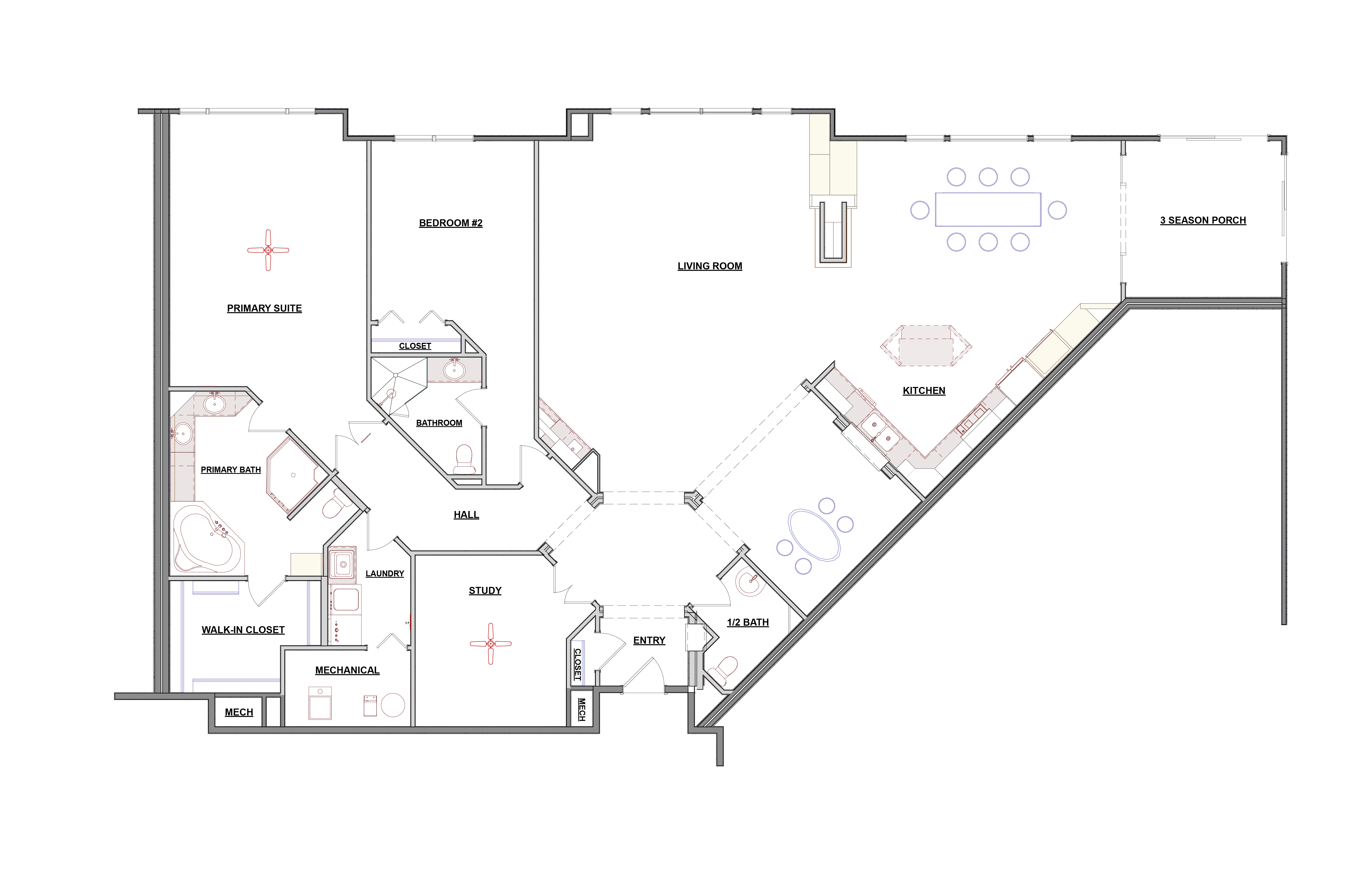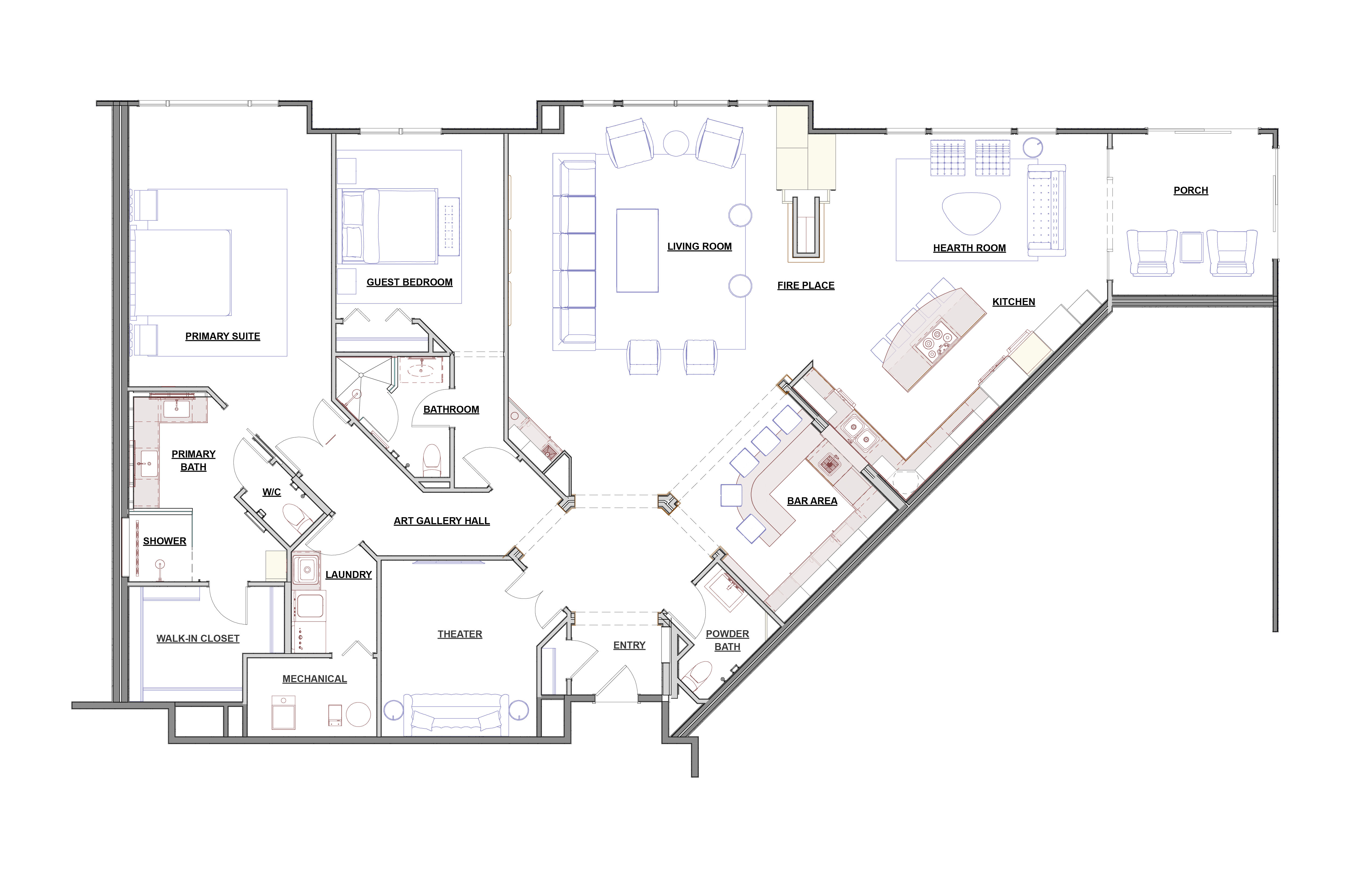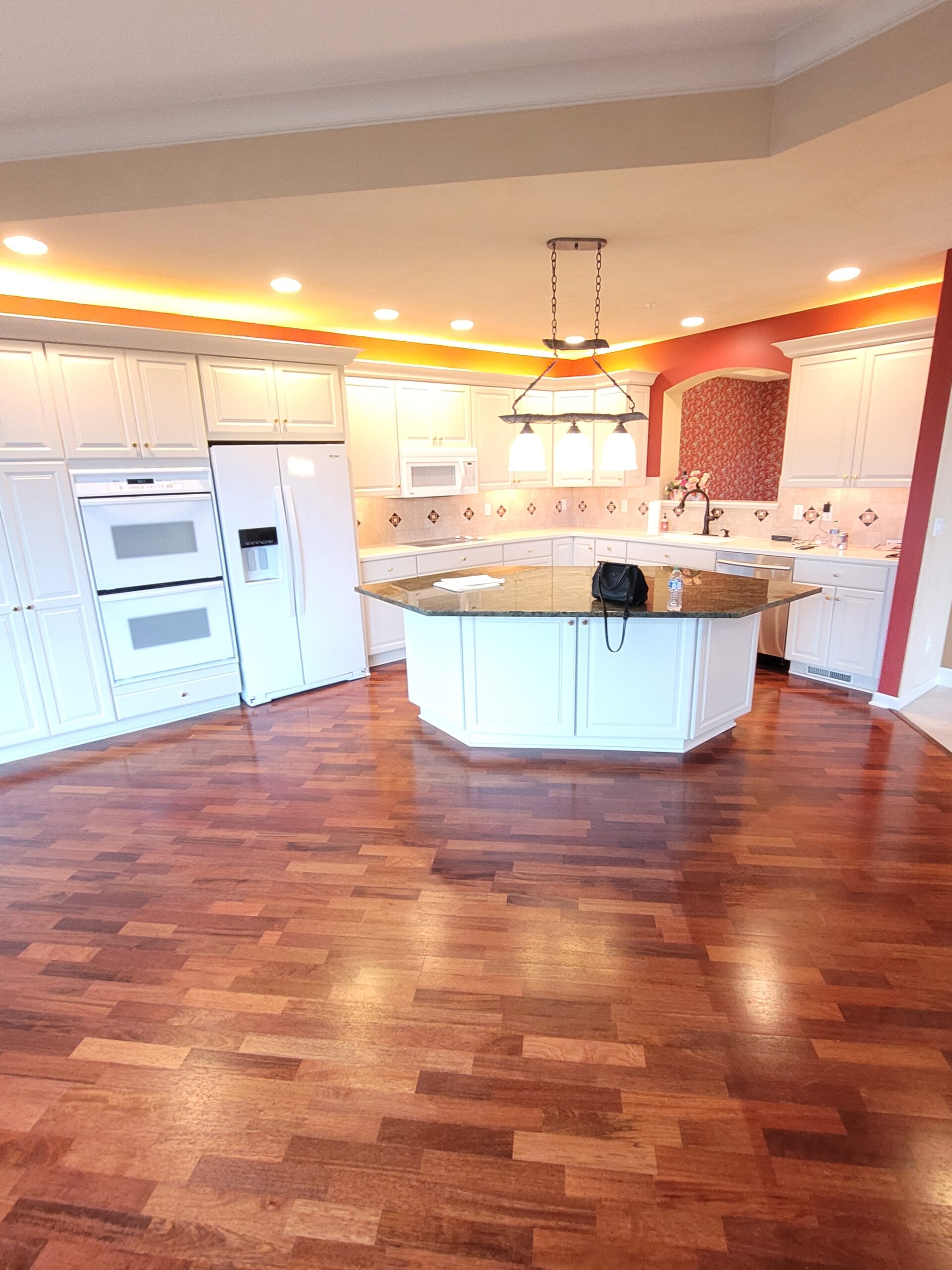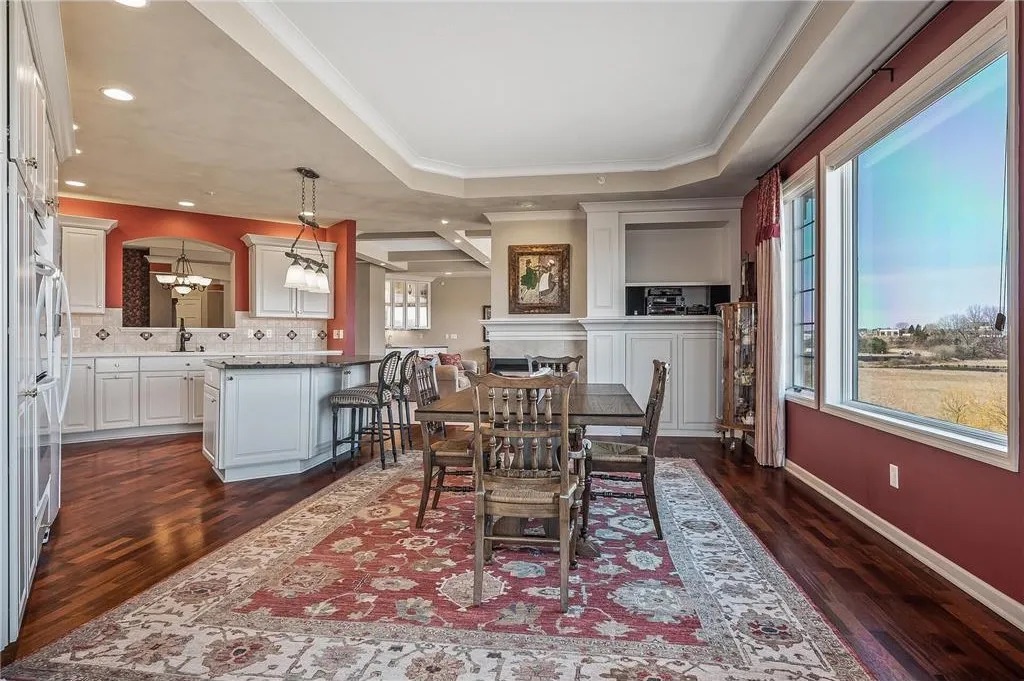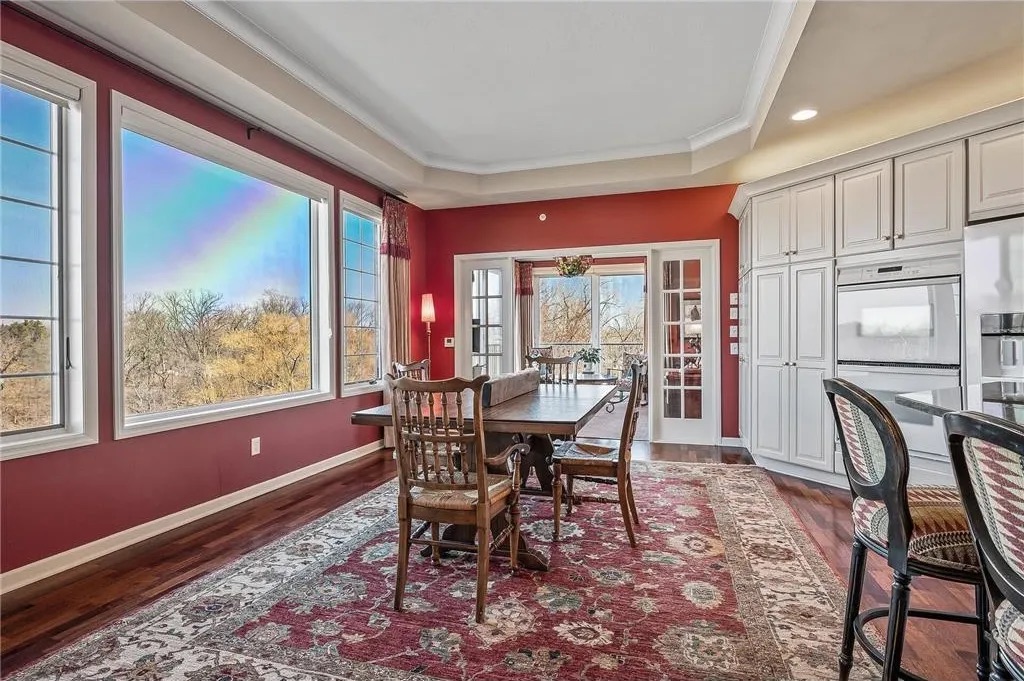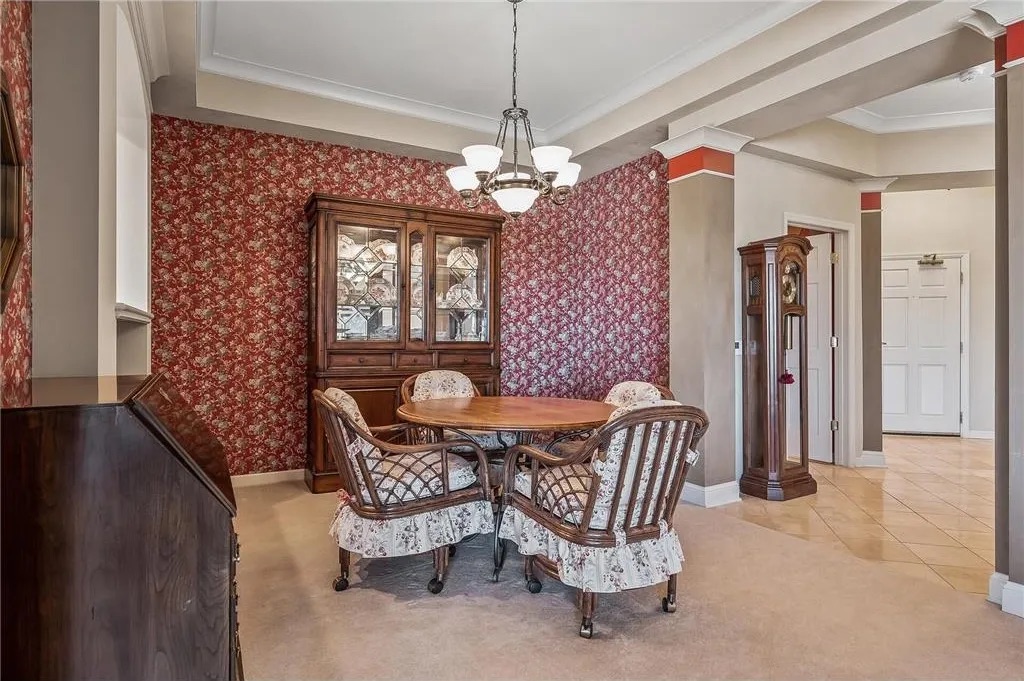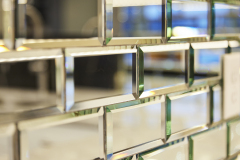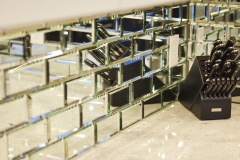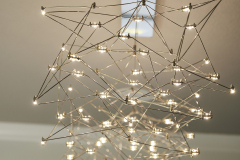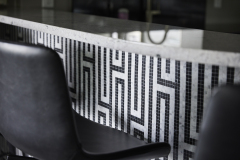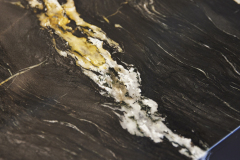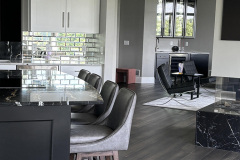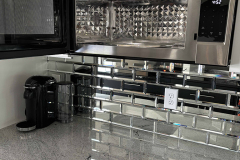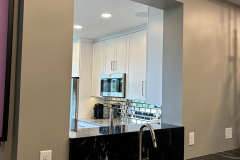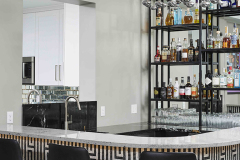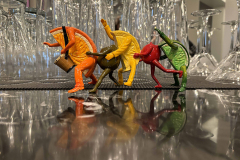Project Details
These homeowners purchased a 2000’s era condo to be their forever home. They absolutely loved the Minnetonka location, and the condo unit itself had gorgeous wetland views right outside their windows. The size of the unit was ideal – perfect for hosting guests and entertaining.
The outdated style of the condo unit, however, did not match their personal aesthetic, nor their lifestyle needs. The space also needed updates for modern and better function. An updated kitchen was very important to these homeowners. Cabinets and appliances were worn out, there was an oddly-shaped island wasting precious square footage (nor large enough to dine at), and when it was cloudy out, the room felt very dark and dim.
Our team completely updated this condo kitchen, and transformed it into a luxurious, contemporary kitchen that blends perfectly into the new design of the rest of the condo unit. New kitchen design is fun and bright, and full of custom features and great function.
Primary Kitchen Remodeling Needs
- An updated space with modern feel and function and a fun aesthetic
- Updated appliances, cabinets, surfaces
- A brighter, livelier space
- A larger kitchen island to take advantage of the room size, plus large enough to dine at
- Custom storage solutions
The Kitchen Remodel Challenges
Since this kitchen was located inside a condo, the entire redesign had to happen without changing the layout or gutting the space, and all windows and structural components needed to stay the same. Everything had to be replaced and updated without structural changes. Being in a condo, there were commercial rules and regulations we had to adhere to, which limited our options and created extra challenges, both in construction and solutions and design ideas. Plus, the design goal was to update and re-use as much as possible.
Kitchen Design Solutions
The kitchen was completely updated and redesigned to meet the homeowners’ functional and lifestyle needs as well as their personal style. Custom features were added throughout.
New Kitchen Features, Function and Design Highlights:
- Existing shelves and cabinetry were enameled and updated with new hardware and glass.
- A brand new lighting plan, with adjustable and mood lighting options.
- A new, larger kitchen island – with cooktop and large enough for dining at
- Chrome finishes to reflect light and keep the space light and bright
- New, high functioning cabinetry with high quality, luxurious finishes
- Mirrored backsplash which creates a fun and lively look while making the space feel bigger
- Ample counter space and maximized cabinet space
- Custom storage solutions
- A gorgeous hand-picked quartzite island top
- A contemporary kitchen that’s both high function and high design.
These homeowners adore their new kitchen. It’s bright and lively and fun, and the space is connected and open to multiple living spaces. The position of the island allows for easy viewing of the TV, or gazing at the wetlands outside. Plus, whomever is cooking can still be connected to guests in the living room, hearth room and porch.
A waterfall backsplash was added to the pass-through connecting the kitchen to the new bar, visually connecting the two spaces and maintaining design connection. The arch between the two spaces was straightened at this passthrough, creating a larger and more functional connection and giving a look that matches the new design throughout the rest of the condo.
READY TO GET STARTED?
A better design-build experience awaits. If you’re ready to re-imagine your home,
contact
us today to discover the benefits of an organized, reliable system with
a truly personalized design approach.
- Customized Design |
- Responsive Communication |
- PERSONALIZED APPROACH |
- Expert Results







