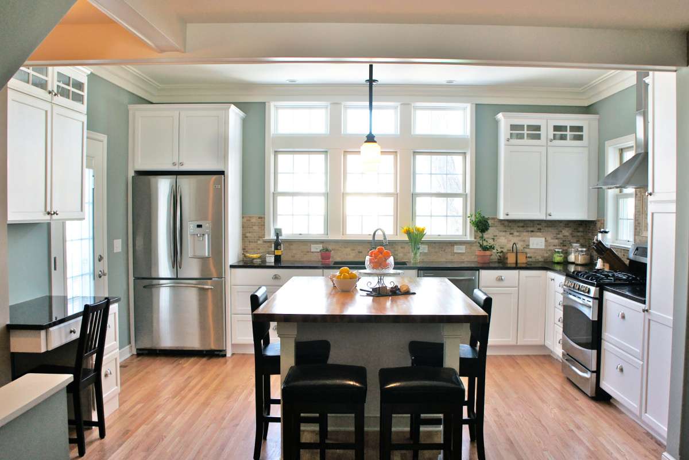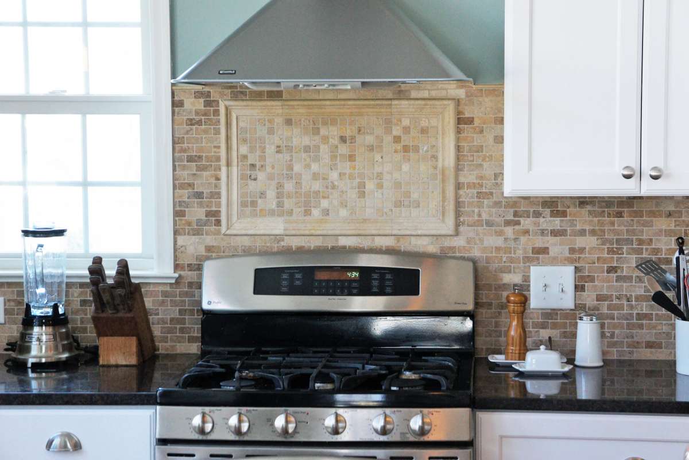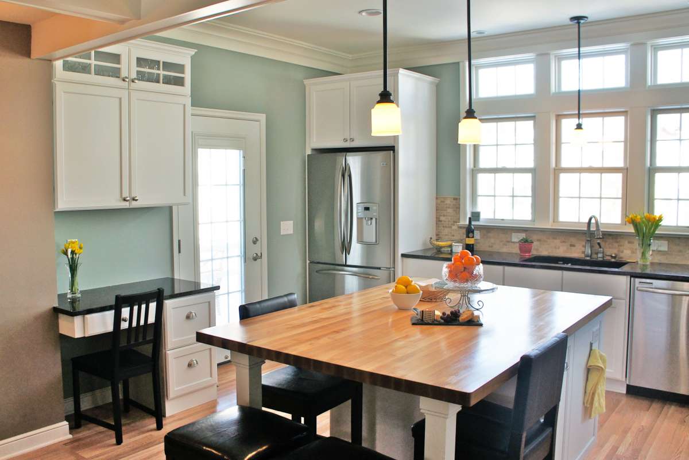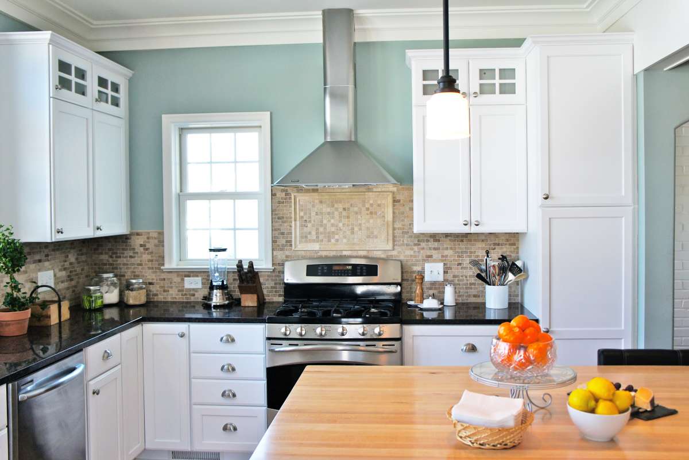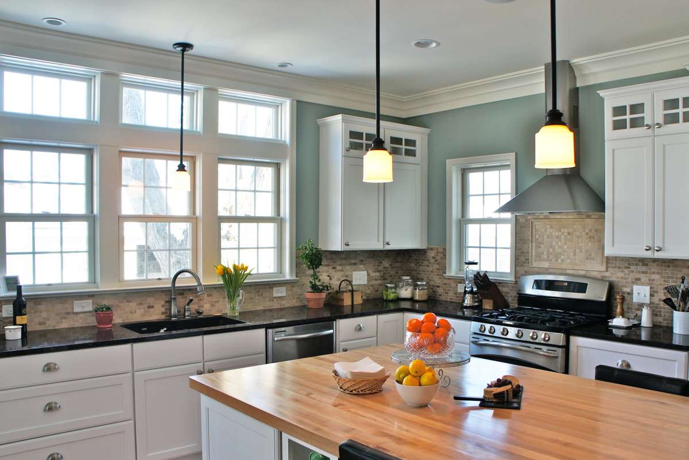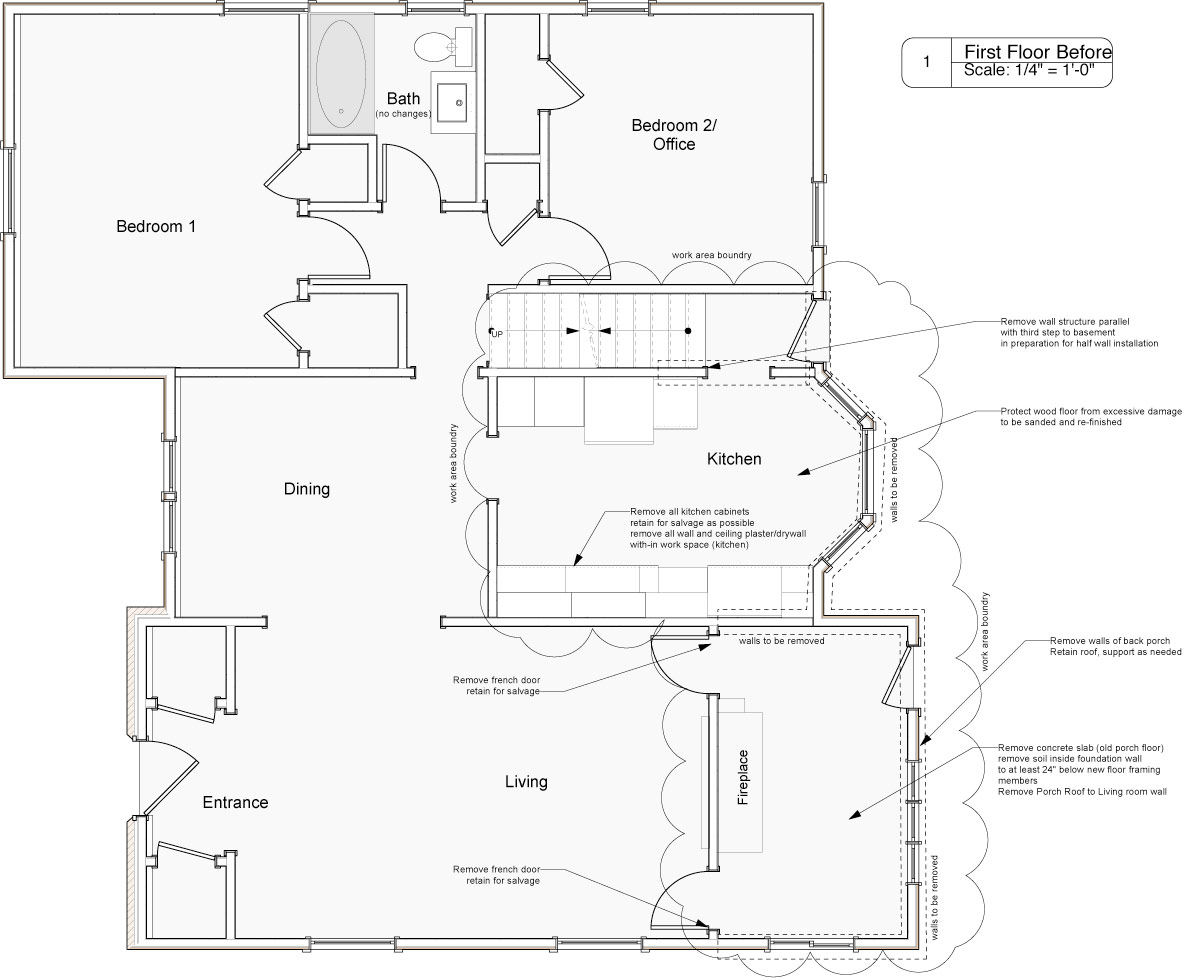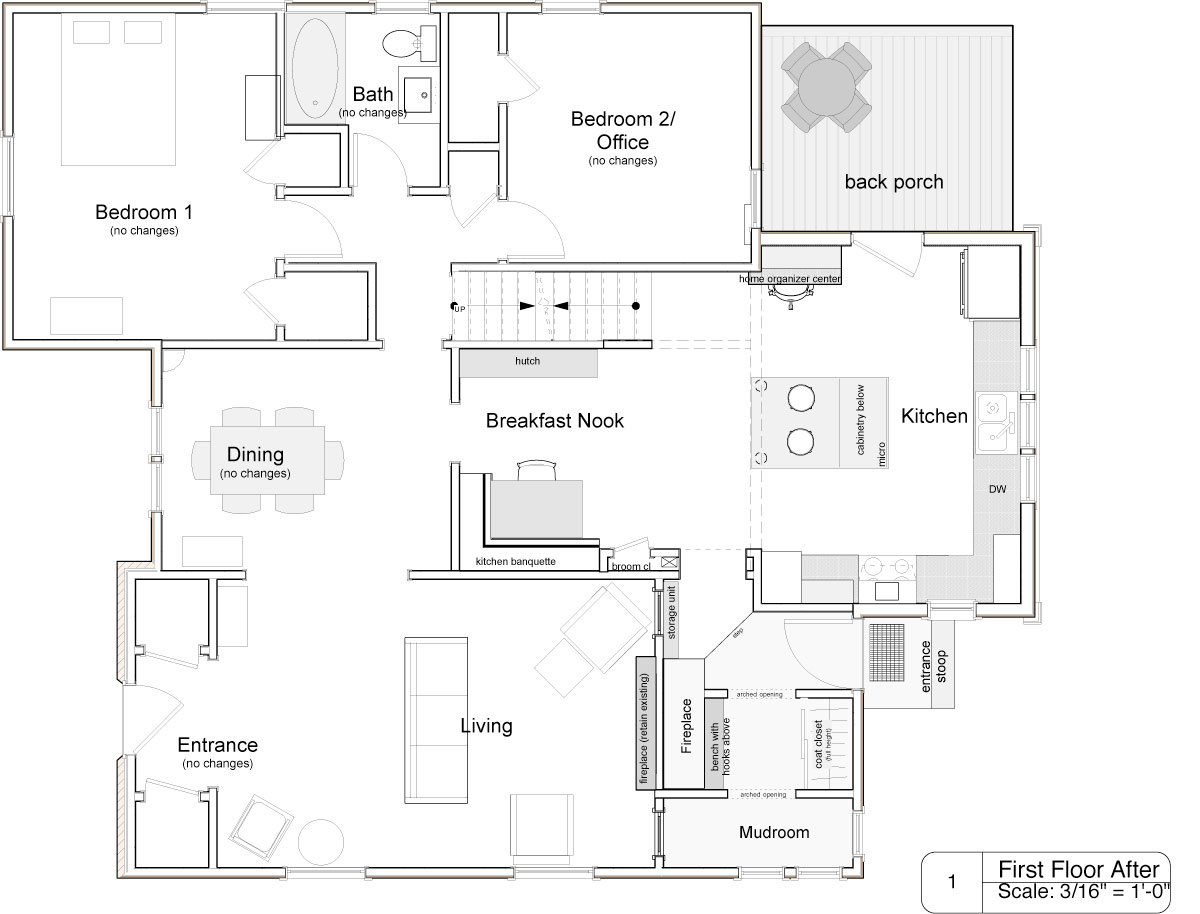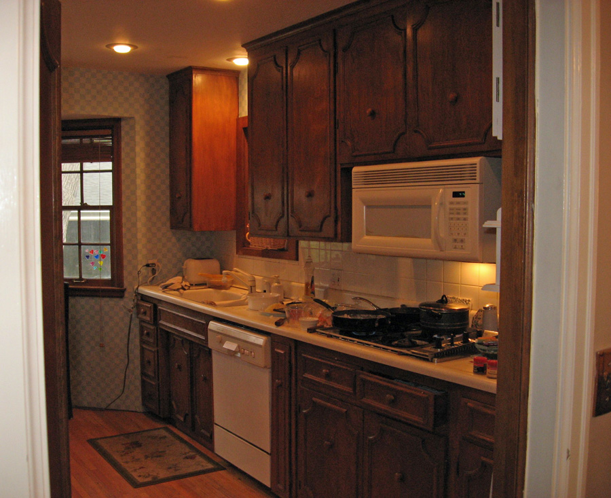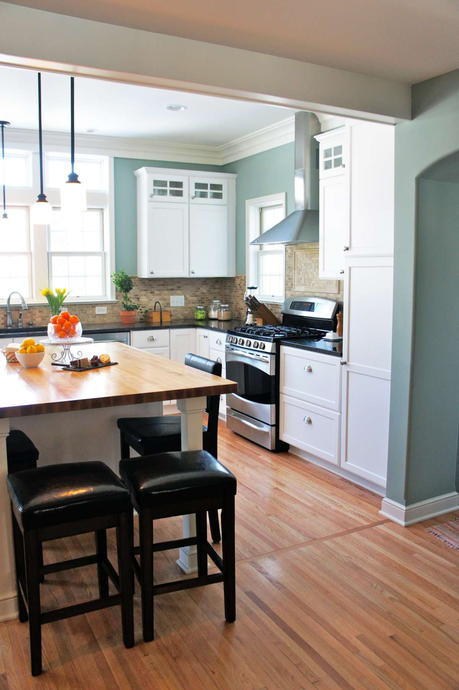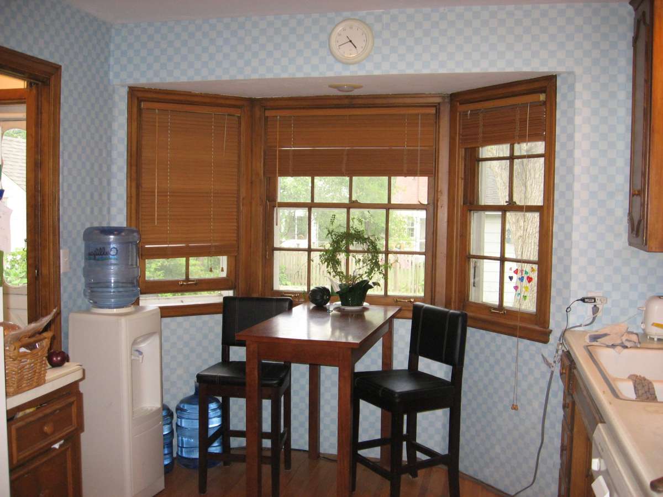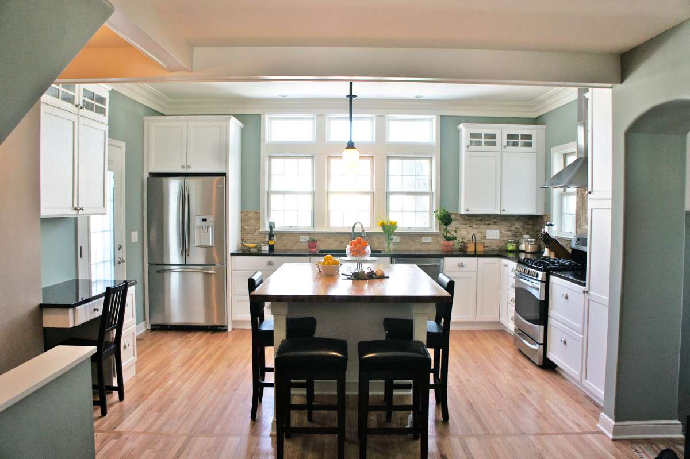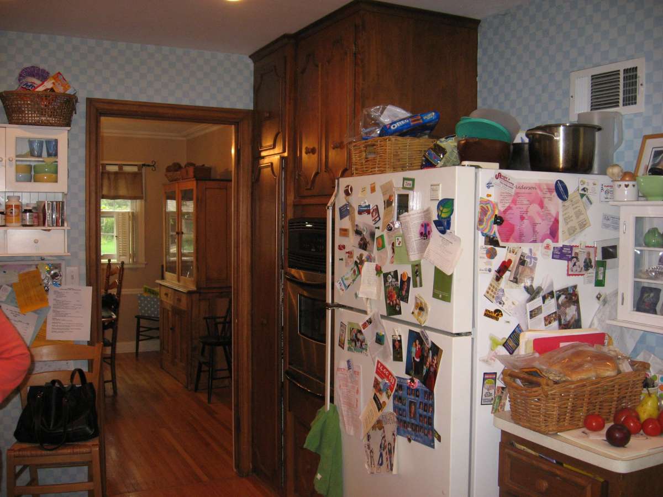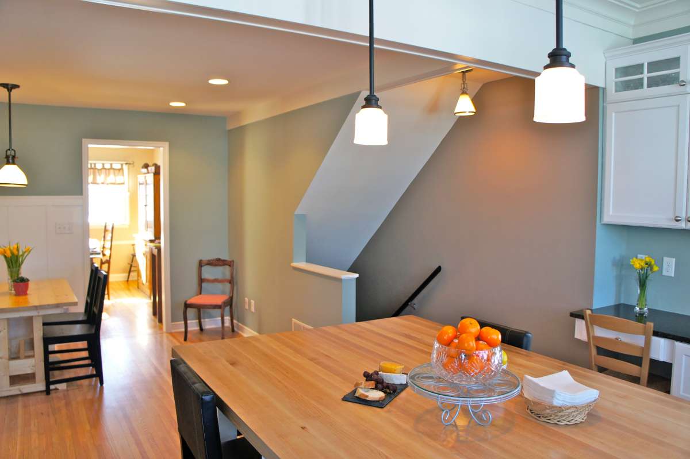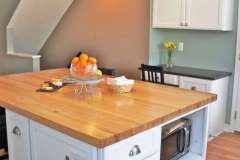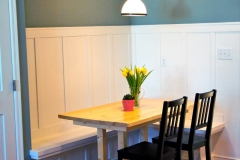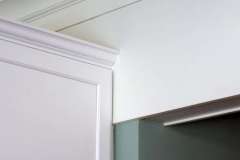Project Details
A Place to Gather:
At our first meeting, the homeowner told us, “We want this to be THE house.” The client went on to explain, “ I want this to be the place where the neighborhood kids hang out, where neighbors come to celebrate, and where we can be together.”
Click below to learn more about this St. Louis Park kitchen remodel.
After years of a dark cramped kitchen, a homework area that required a trek through the dining and living room, basement spaces that were closed off to the main floor, and no easy way for a busy family to get in and out of the house either on the way to activities or just to enjoy the backyard, this family was ready for a change. The list of needs was long, and the restrictions – set by mature trees, second story windows, and existing driveways – meant the foot print could expand only minimally. In addition, the family was not prepared to lose the back bedroom, which served as an office for a parent who often worked from home.
We created a small addition in the St, Louis Park home, designed to look like an old-fashioned flat roofed sun porch (complete with corner columns) that could tuck under the new second story windows and avoid the massive maple that shaded the house 16 feet away from the original foundation.
But the magic was inside. We raised the ceiling, creating room for a second row of windows above the sink. This allows light to penetrate all the way in to the center of the home where we created a banquette that serves as an informal eating area, or, more often, an after school homework zone. The staircase to the basement was opened up, creating greater connection to the family room at the bottom of the stairs. The quirky porch that had served as a makeshift homework area was reworked to create a mudroom with the many niches and closets the family needed for boots, coats, golf cubs and lacrosse equipment.
But the best thing about the kitchen is what fills it now. Our client tearily described how the new space changed the family’s life. We were delighted to discover that our clients now had a space where everyone seems to gather. And we even got in on the fun, enjoying margaritas at the kitchen island and imagining a reality TV show about “the HOUSE.”
Return To Kitchen Portfolio
READY TO GET STARTED?
A better design-build experience awaits. If you’re ready to re-imagine your home,
contact
us today to discover the benefits of an organized, reliable system with
a truly personalized design approach.
- Customized Design |
- Responsive Communication |
- PERSONALIZED APPROACH |
- Expert Results

