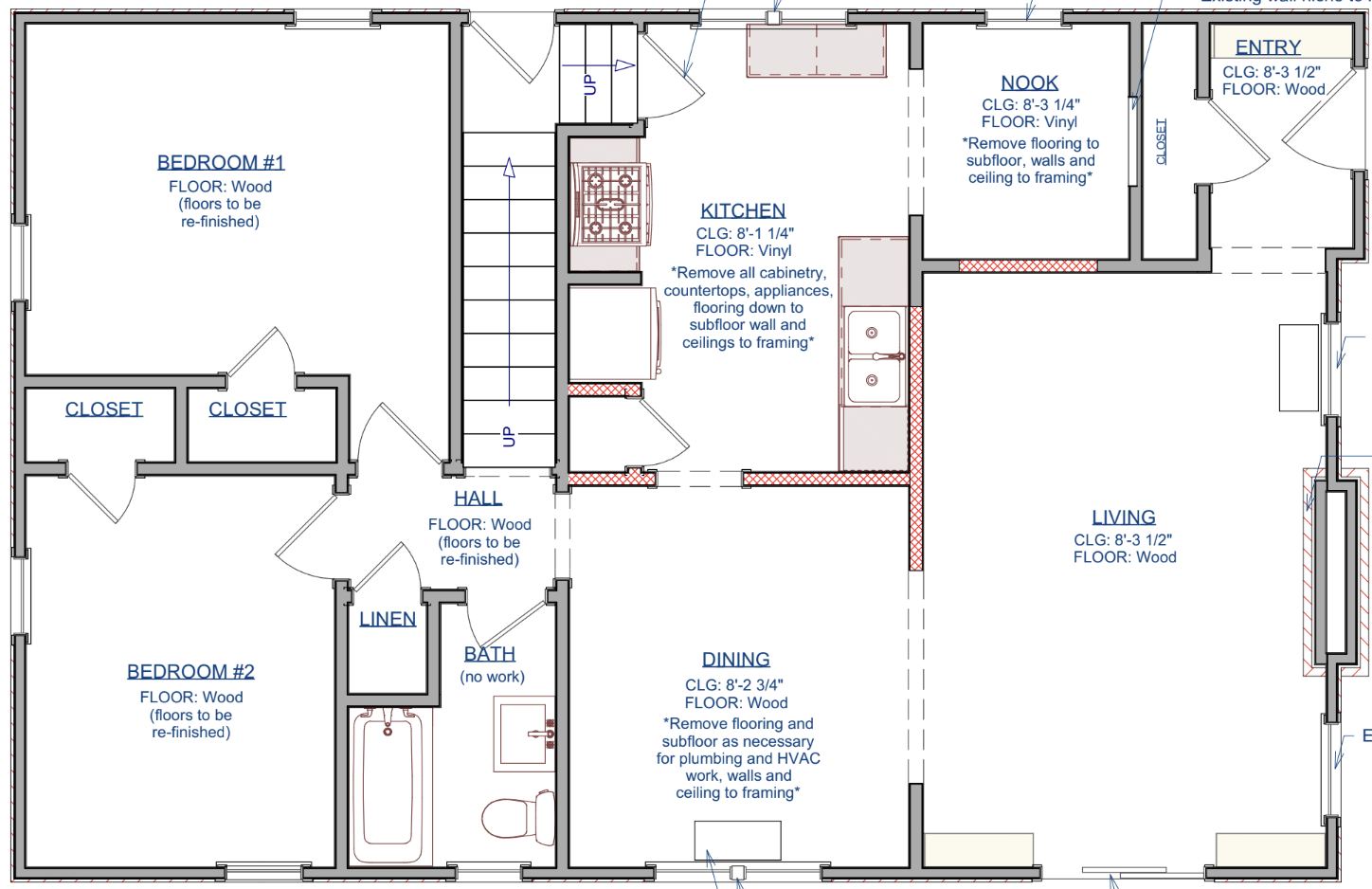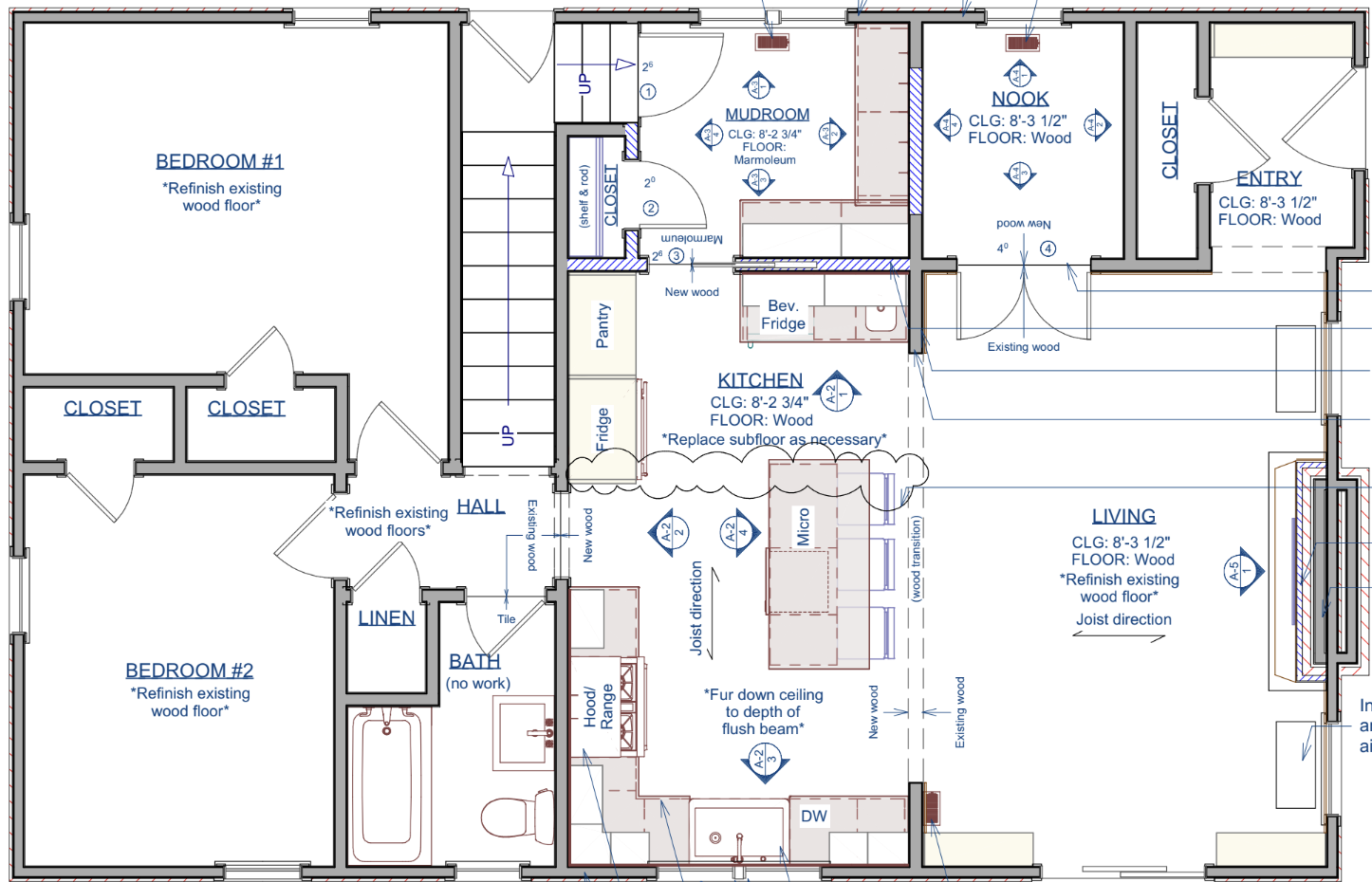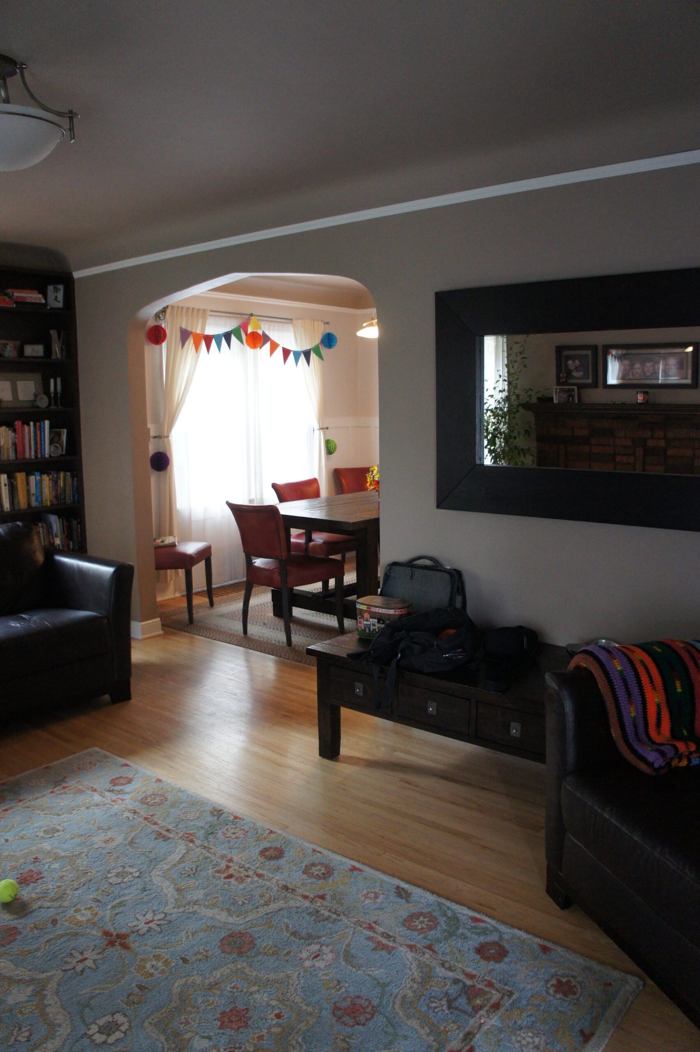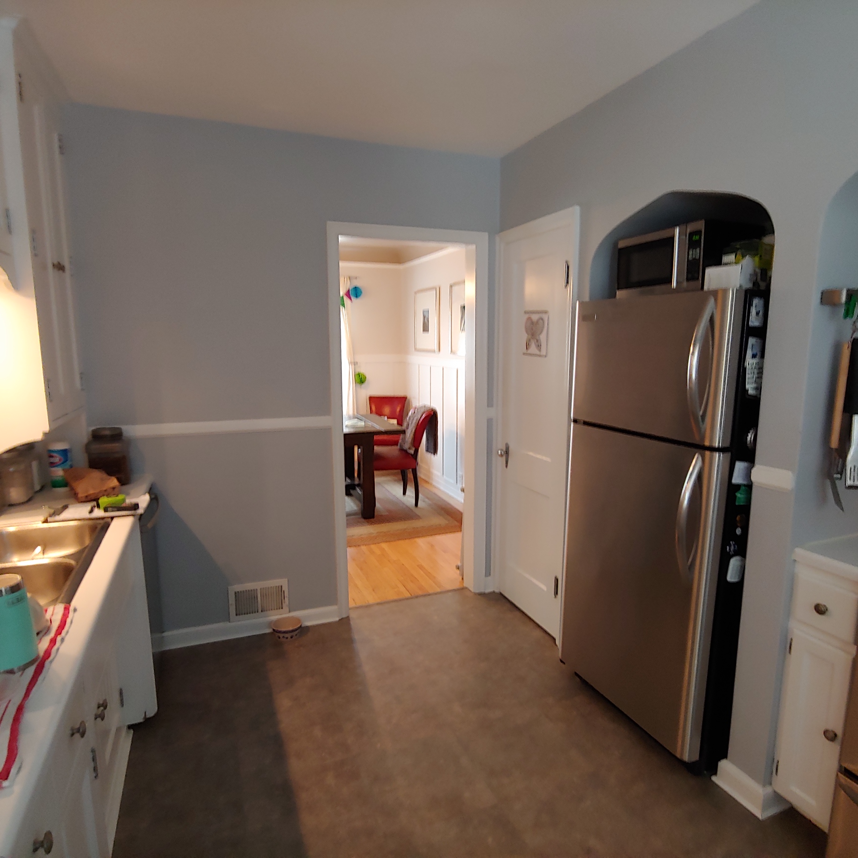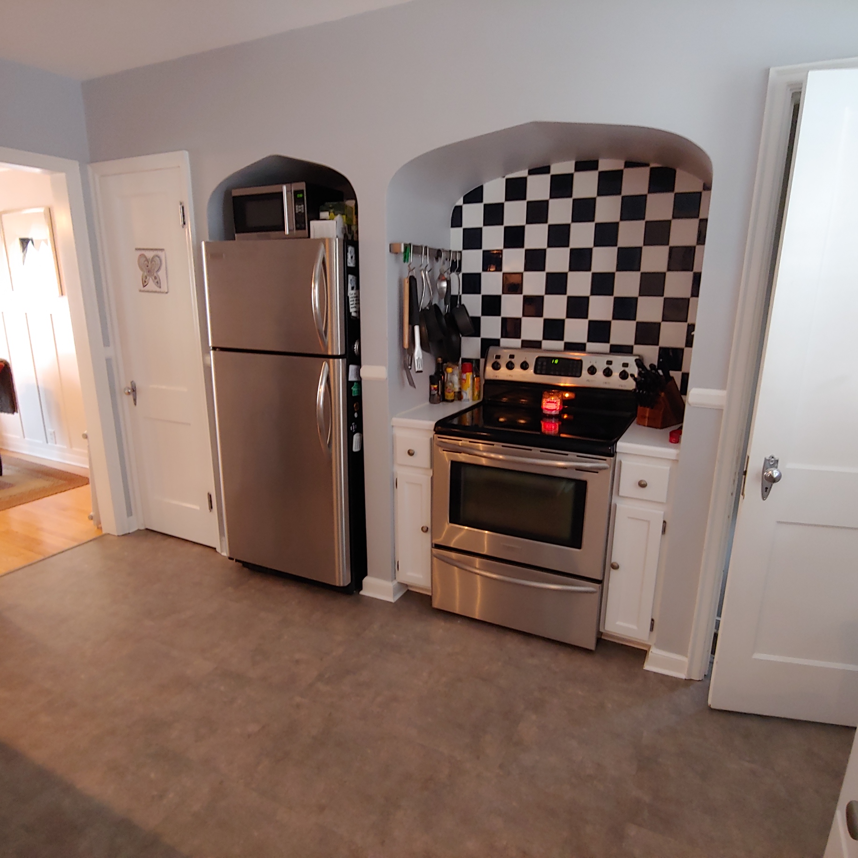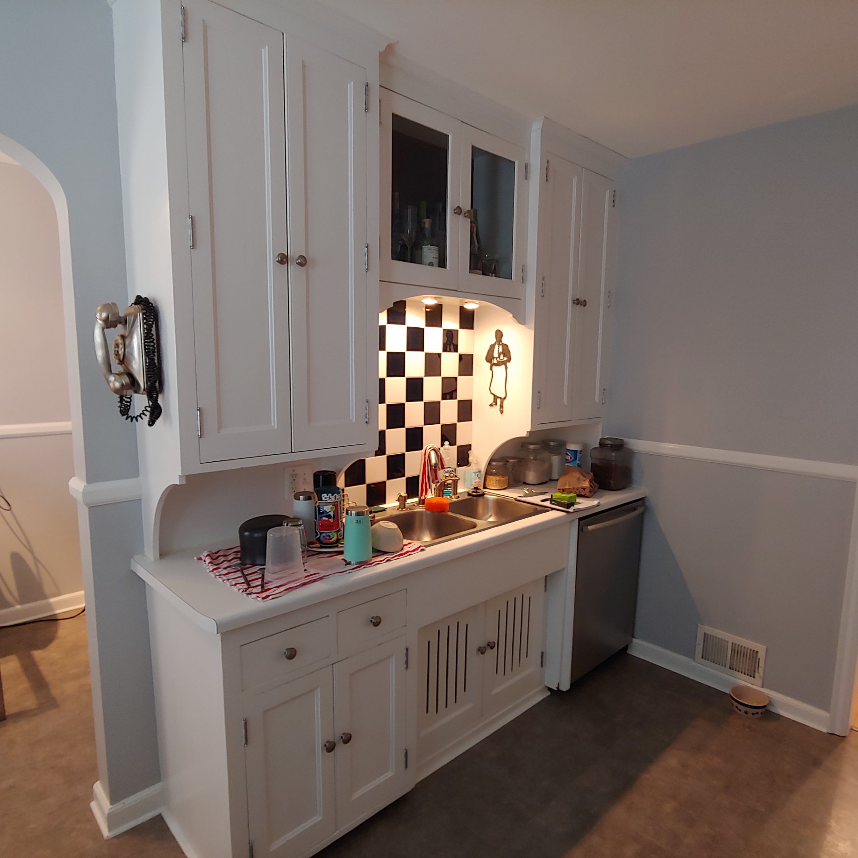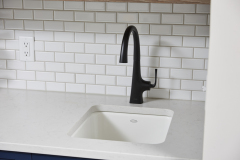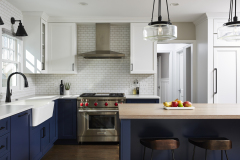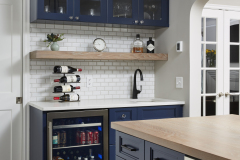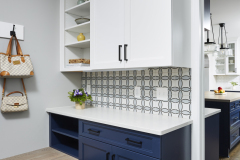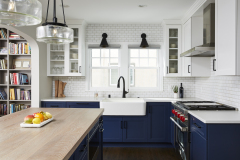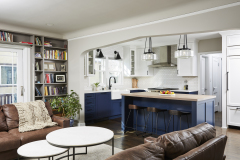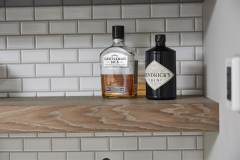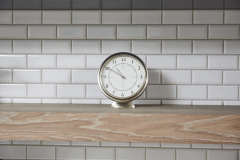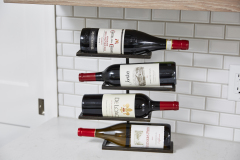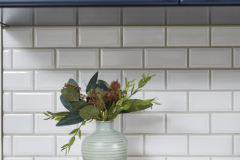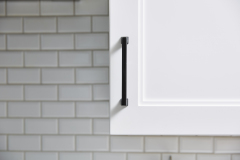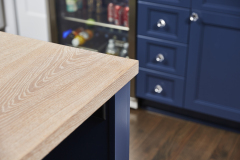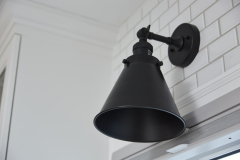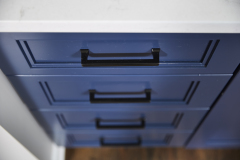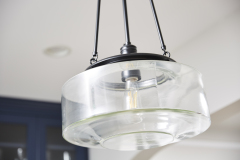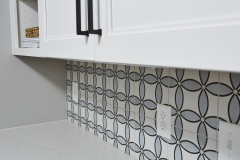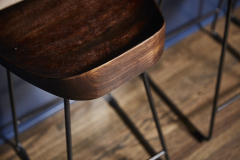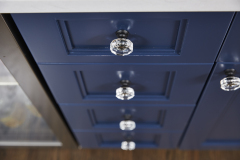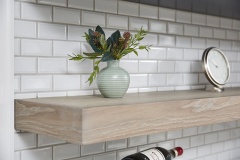Project Details
This family loved the unique features of their Hopkins Cape Cod home. There was enough room for the whole family to each have their own space, the home had lots of windows and natural light, and they adored the look of the coved ceilings, arches and built-in bookshelves.
The kitchen, however, was a traffic jam. Not only was it the busiest place in the house, but the side door entrance was there as well, often causing even more traffic jams when someone entered the home. Limited storage caused appliances and other items to overflow onto precious counter space, and once there was more than four people in the living or dining room, they were past capacity! This was not the kitchen or home experience this family wanted. So, they decided to make a change!
The small kitchen in this home was completely cut off from the rest of the house. There was an odd eating nook, the entryway was always congested, and there was little space to move around in. The family wanted a home that would support entertaining and hosting, and be a gathering spot for the kids — and their kids’ future families.
Key Remodeling Needs:
- Expanded kitchen
- Improved entryway and mudroom
- Office space
- Open, welcoming space to cook and entertain in
Solutions and New Spaces:
The key to giving this family the larger kitchen space they wanted and solving function and flow problems was a modified open concept – allowing family members to gather and cook together without being cut off from the rest of the home.
The previous eating nook, too small for 4-5 people, was converted into a home office with an added door for privacy. A mudroom was added off the side entrance, along with support storage and a “drop station” for seamless coming and going.
A new wetbar and beverage center was created, featuring whitewashed oak floating shelves.
The new, expanded kitchen features a gracious and inviting island, built-in refrigerator, and custom cabinetry. Lots of natural light gives a bright and airy feel to the space, while reflecting off the glossy “Ice Bright White” porcelain tile used for the backsplash.
The newly remodeled kitchen has become the center of the home, which perfectly suits this family’s lifestyle and entertaining needs!
Project Challenges:
In order to open up the cramped kitchen of this Hopkins home, load bearing walls had to be removed. This meant that two large steel beams needed to be added, in order to support the upper floor. Ultimately, the beams were hidden in the ceiling, and decorative work was done to rebuild the arch to seamlessly match the rest of the house.
READY TO GET STARTED?
A better design-build experience awaits. If you’re ready to re-imagine your home,
contact
us today to discover the benefits of an organized, reliable system with
a truly personalized design approach.
- Customized Design |
- Responsive Communication |
- PERSONALIZED APPROACH |
- Expert Results






