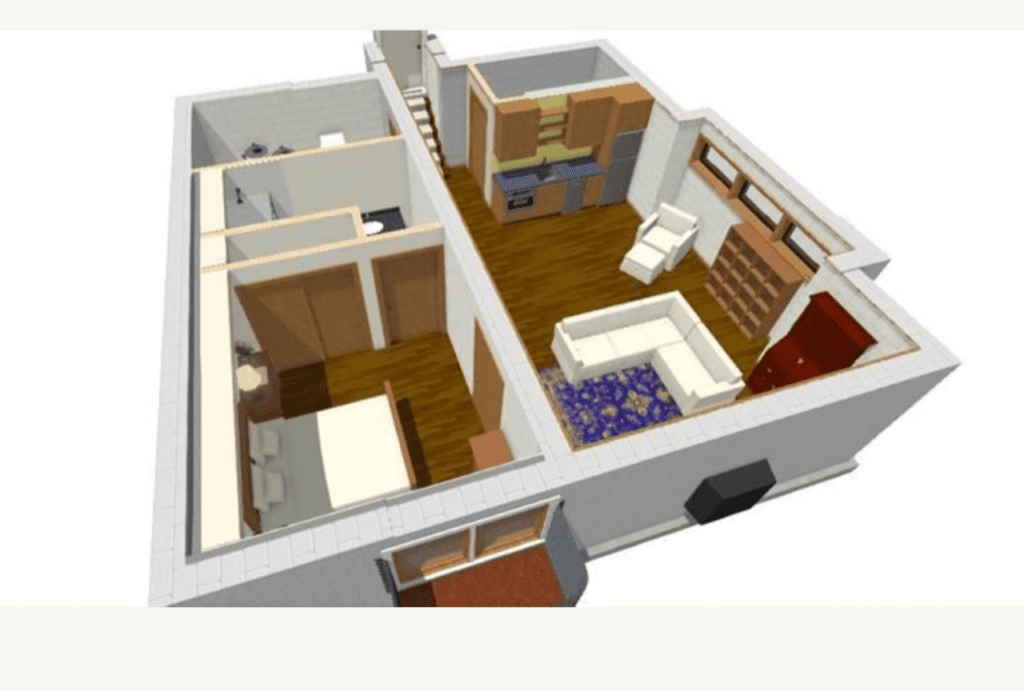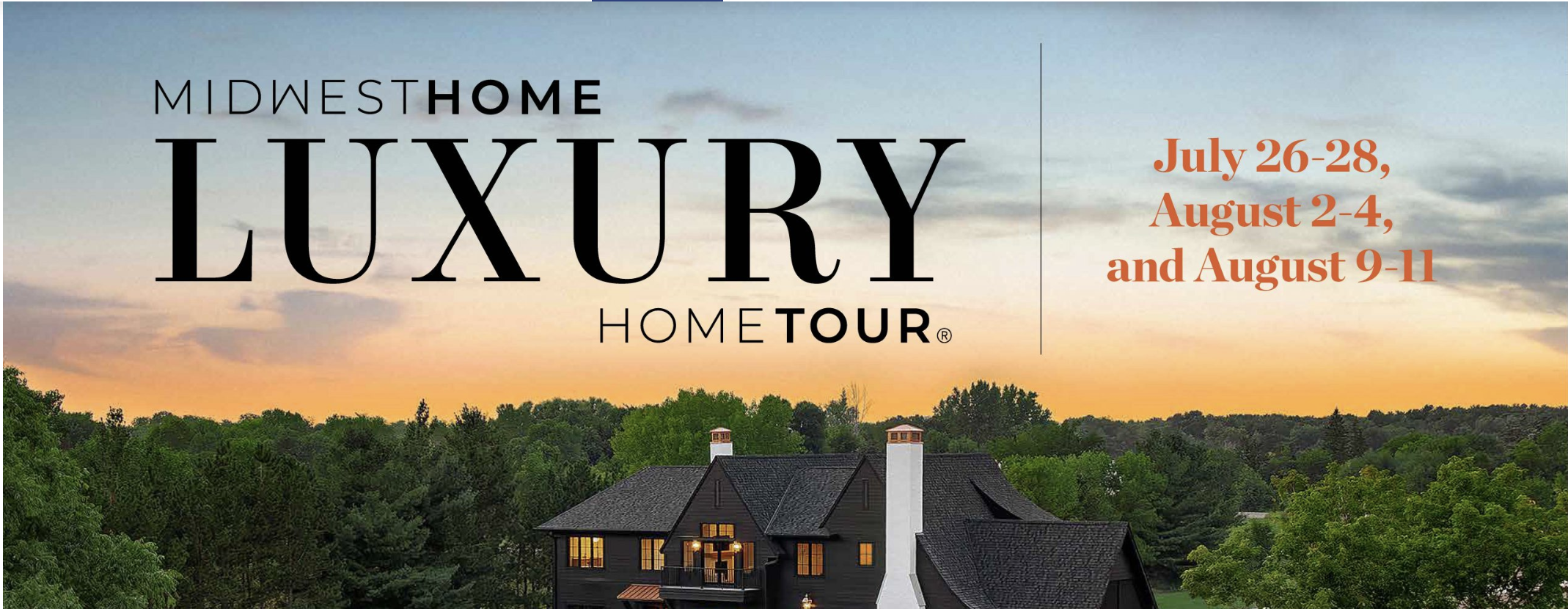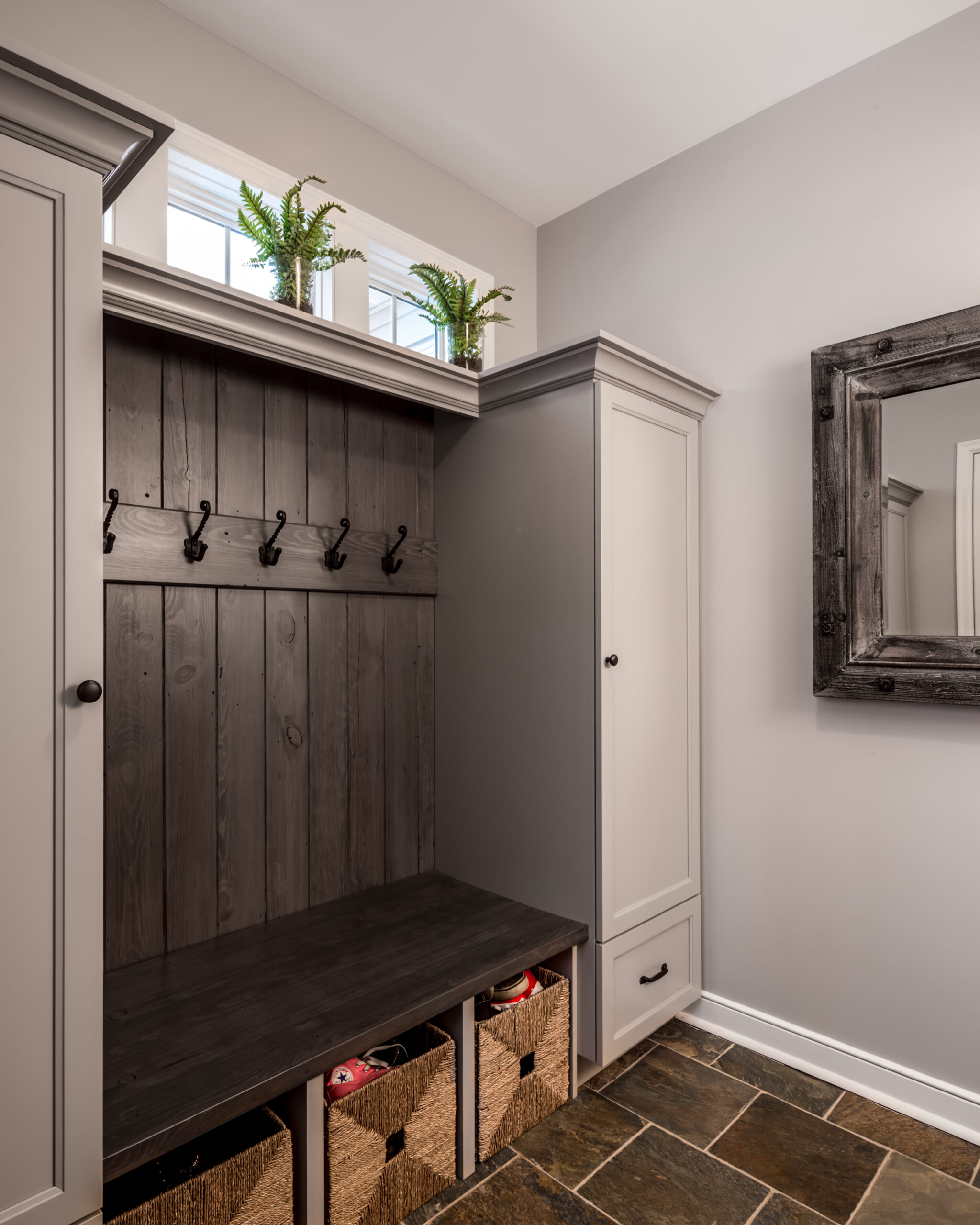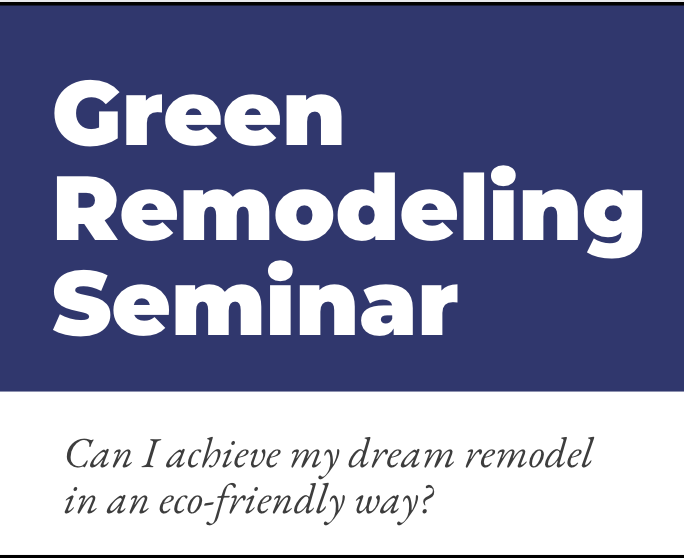Mother-in-law suites have been in existence for quite some time. However, their popularity has increased in recent years as more families seek flexible living spaces to accommodate their ever-evolving needs.
Let’s face it: no house can fit every stage of your life. So, creating a more flexible living environment vs. trying to find a bigger space can be a desirable option—particularly given the current challenges surrounding housing.
In this article, we’ll explore how the traditional mother-in-law suite has evolved into an alternative solution to these challenges and discuss how to decide on your design’s location, size, and structure.
What Is a Mother-in-Law Suite?
 A mother-in-law suite, also known as an accessory dwelling unit, granny flat, or casita, is a self-contained living space historically designed for an aging parent or in-law.
A mother-in-law suite, also known as an accessory dwelling unit, granny flat, or casita, is a self-contained living space historically designed for an aging parent or in-law.
It can be located within the home, attached as an addition, or detached from the main house, offering a separate living space for a family member or guest.
Depending on local zoning laws, these units can range from a simple bedroom and bathroom to a full-fledged apartment—complete with a kitchen and living area.
As mentioned, mother-in-law suites are ideal for families with aging parents who may need extra care. However, they’re also excellent for families who need a separate living area for a returning college graduate, a teen retreat, or a visiting guest from out of town.
How Have They Evolved?
It’s no secret that current housing challenges have made it difficult for families to find affordable and suitable living spaces. But there is a clever alternative to this community issue. Mother-in-law suites provide an additional and [more importantly] flexible living area that adapts and evolves as your family’s needs and living arrangements change.
In fact, they may help alleviate these challenges by providing a way for families to live together while still maintaining their privacy.
Planning Your Mother-in-Law Suite
Before creating a mother-in-law suite in your home, there are several important considerations to make. Let’s review a few:
Evaluation of Needs
Before the remodel takes place, be sure to evaluate the purpose of the new space: simply put, what is your “why.”
- Is an aging parent or relative moving into your family’s home?
- Are your kids moving back from college?
- Do you want a dedicated space for visiting family or out-of-state friends?
Once you can answer this question, consider the “needs” of the space.
For example, if your aging mother is moving in with you, does she require a walker or handrails for assisted mobility? In this scenario, having your mother live on the ground level seems more realistic than having her suite located on a second or lower level that she cannot access without some level of difficulty.
If your mother requires the support of a personal care assistant, you may also need to consider providing a separate area for her caregiver.
Evaluation of Relationship
 Be honest about your relationship with the individual moving into this space and consider what accommodations can instill a harmonious living arrangement.
Be honest about your relationship with the individual moving into this space and consider what accommodations can instill a harmonious living arrangement.
- You may decide that a separate entryway and exit to the suite is necessary.
- You might also decide that having a shared communal space, such as a kitchen, staircase, or hallway, would infringe on your or their privacy, causing a rift in the relationship.
- You may prefer the person moving in to live in a separate area, such as an attached garage or a detached property—meaning they don’t need to enter the home unless invited.
We recommend being as transparent as possible to ensure the new living arrangements respect everyone’s personal needs and privacy.
Evaluation of Existing Condition
It’s essential to determine whether you have enough space to create a mother-in-law suite. Doing so will help you decide whether adding a secondary dwelling unit to your home is a viable option.
If you find that you don’t have enough extra space, consider exploring alternative solutions, such as converting an existing room in your home or building a separate structure onto or near your property.
Of course, converting an existing room into a living area will require expertise from an experienced remodeler. Key aspects such as plumbing, ventilation, and insulation will also need to be considered
This brings us to our next consideration!
Evaluation of Zoning Laws and Building Codes
Many municipalities and towns have strict regulations regarding the size, location, and installation of secondary dwelling units. This includes restrictions on whether or not you can install a range for stovetop appliances.
Therefore, working with a local remodeling company like Bluestem is crucial. Our team is well-versed in all Minnesota regulations and requirements and can guide you through the process of obtaining permits while ensuring that your project meets all the necessary safety and compliance standards.
Bluestem Success Story
A few years ago, our team had the privilege of helping a family create a flexible living space that supported their relationship and privacy needs while keeping them closely connected to their favorite community.
The Challenge
Carol, a devoted mother, grandmother, and Bluestem client, was living alone and discovering she was spending more time traveling to her son’s home to visit her grandchildren than staying at her own place.
“I hated living on my own,” said Carol. “I really had never done it before and didn’t want to do it.”
The Solution
To salvage the situation, her daughter-in-law devised a clever plan: buy a home together so they all have access to a bigger space, can grow as needed, and spend time together without leaving their residence while still enjoying their own private space.
For Carol, this presented the best of both worlds: the ability to babysit her grandkids without having to leave the comfort of her home, and the privacy of her own space to live independently. To Carol, this was the perfect opportunity to build her “forever home.”
The Bluestem Difference
After discovering their dream home in the beloved community of St. Louis Park, MN, the next step for the family was to find a skilled design-build team to renovate and transform a single-family home into a flexible multi-generational living space that would cater to the entire family, with special focus on Carol’s needs.
The project entailed remodeling the home’s basement area into a comfortable, livable, and flexible mother-in-law-suite. The goal was to provide Carol with easy access to her family and grandchildren upstairs—with the ability to still feel like she has her own private living space.
“I wanted to have some kind of a kitchen area,” continued Carol. “But I also wanted a bedroom and a bathroom. Bluestem was the only one who gave me the very unique idea of putting the kitchen in the living room and making it kind of a great room, so I didn’t have to lose what space on the other side of a wall would be available for a bedroom and bathroom. [This] also gave me a bedroom and a bathroom, a very decent size.”
The Outcome
Today, the entire family enjoys their flexible environment and takes advantage of the opportunity to visit grandma in her private mother-in-law suite:
“I just feel like when I come here, I’m coming home,” said Carol. “I don’t feel like I’m in somebody else’s space and love the fact that I get to see my grandsons every day [and] that they feel comfortable enough coming downstairs and being a part of grandma’s life.”
Need a More Flexible Living Environment?
 Investing in a mother-in-law suite is a wise decision for families who want to create a more versatile living space for their loved ones while also ensuring that the new living arrangements meet everyone’s requirements and respect their privacy.
Investing in a mother-in-law suite is a wise decision for families who want to create a more versatile living space for their loved ones while also ensuring that the new living arrangements meet everyone’s requirements and respect their privacy.
With the help of our experienced planning and design team, these units can be an ideal solution for families who wish to maximize their current living space and find alternative solutions to their evolving living arrangements.
Contact Your Bluestem Team
If you’re considering a flexible living space, whether it’s converting an existing area or building a new addition, contact us for a consultation today!
We’ll guide you through your options, assist in designing your dream project, and ensure it meets your needs and your why!





