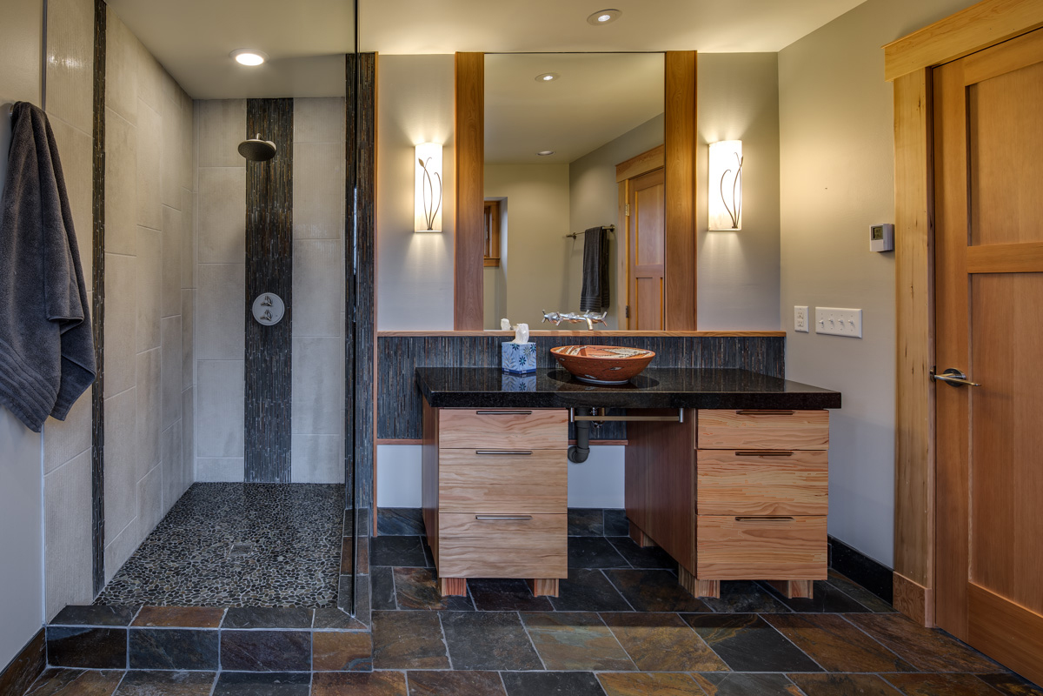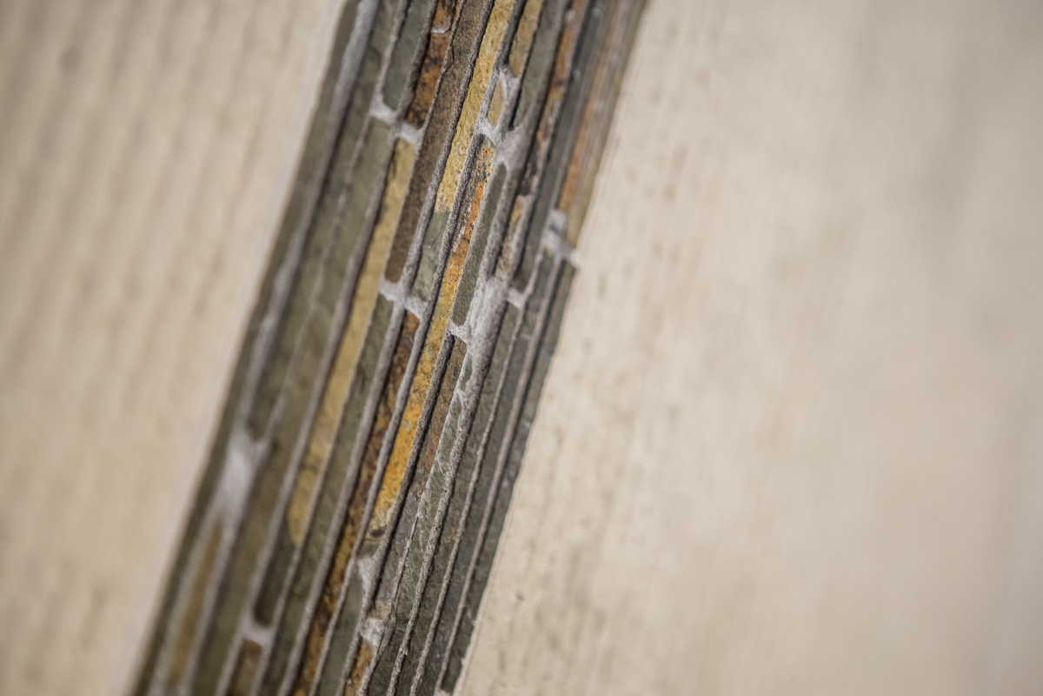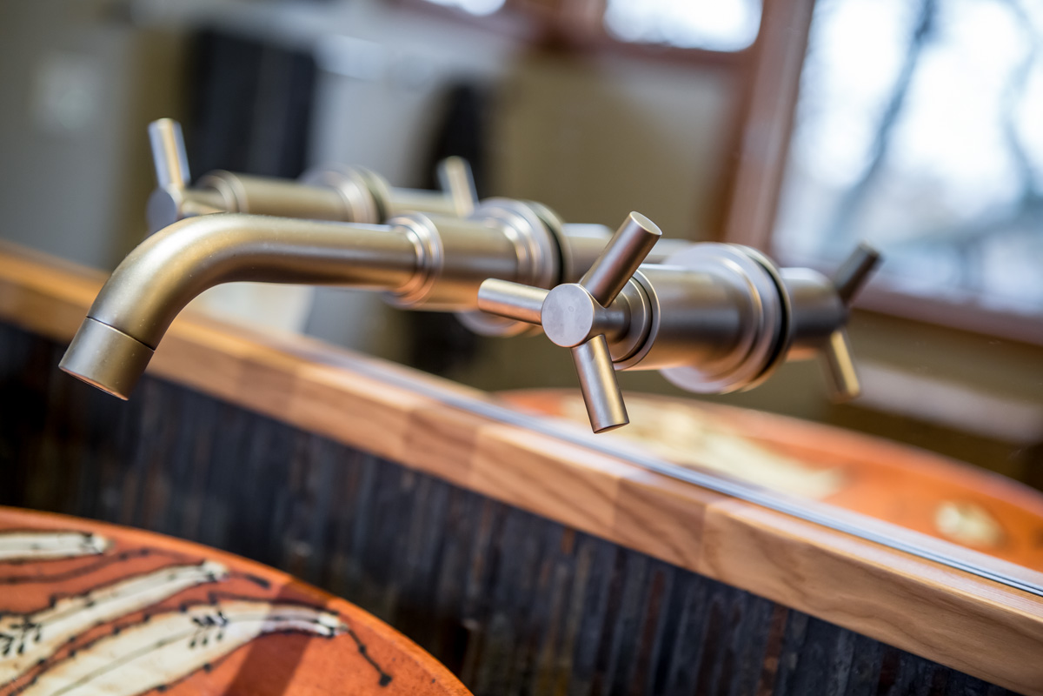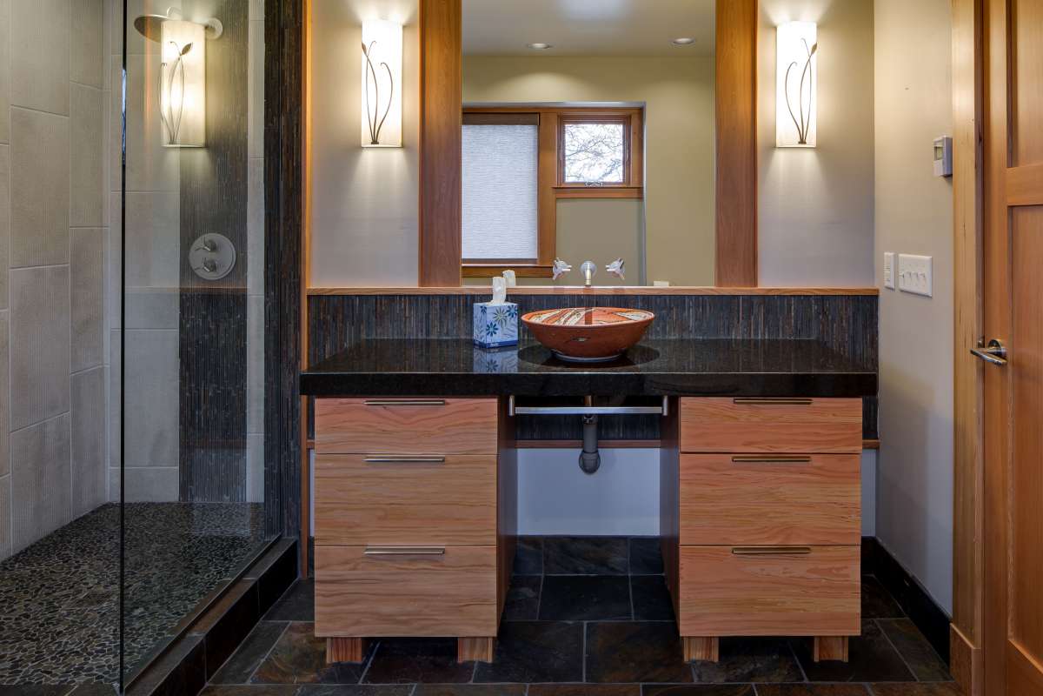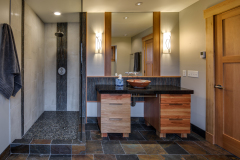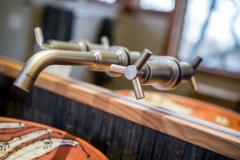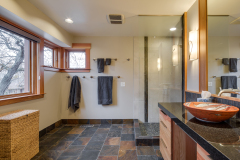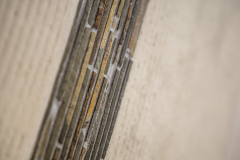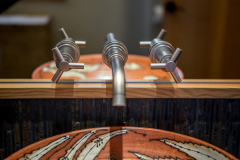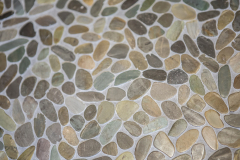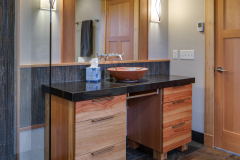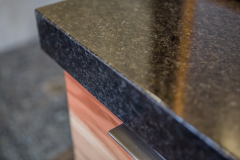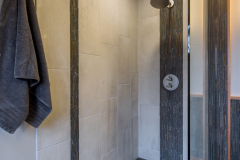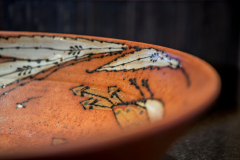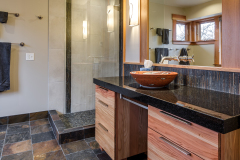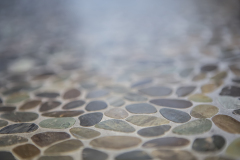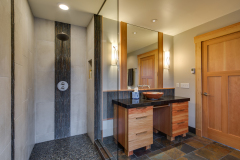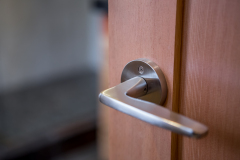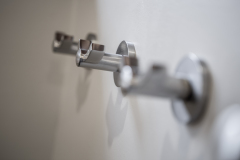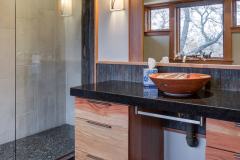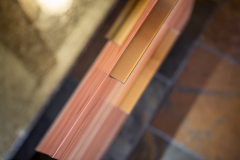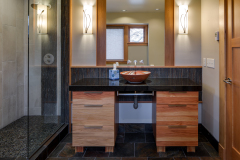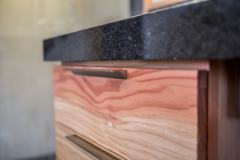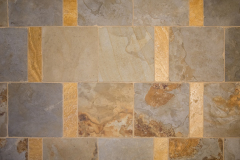Project Details
The homeowners had waited years to transform the closet in their master suite addition into a master bath. With kids on the way and a growing business, the need was there, but the budget was constrained by competing life priorities!
Click below to learn more about this Minnetonka bathroom remodel.
We had worked with the couple before, and we knew that they would collaborate with our team to create a quality project despite the limited budget.
The client wanted to:
- Reduce the amount of investment in reworking plumbing and electric by locating features as close to the existing utilities as possible;
- Repurpose old and salvaged fir for the trim and vanity;
- Use good quality but budget materials in an elegant way;
- Feature an uncluttered, open space with room to move;
- Incorporate a unique, artisan, vessel sink;
- Allow for space to pull in a chair or stool at the vanity;
- Eliminate visual and physical barriers with no shower curtains or dividing walls.
With minimal alterations to the preliminary plumbing and electric plans, we designed a simple space for the busy couple. The character of the vanity satisfied the clients’ love of natural materials and desire to reinvent and repurpose. The tile and light fixtures are high-quality, stock items that were modestly priced (some on clearance!).
The overall affect of careful design and detailed installation is one of calm and elegance. This modest bath packs a lot of value punch.
READY TO GET STARTED?
A better design-build experience awaits. If you’re ready to re-imagine your home,
contact
us today to discover the benefits of an organized, reliable system with
a truly personalized design approach.
- Customized Design |
- Responsive Communication |
- PERSONALIZED APPROACH |
- Expert Results


