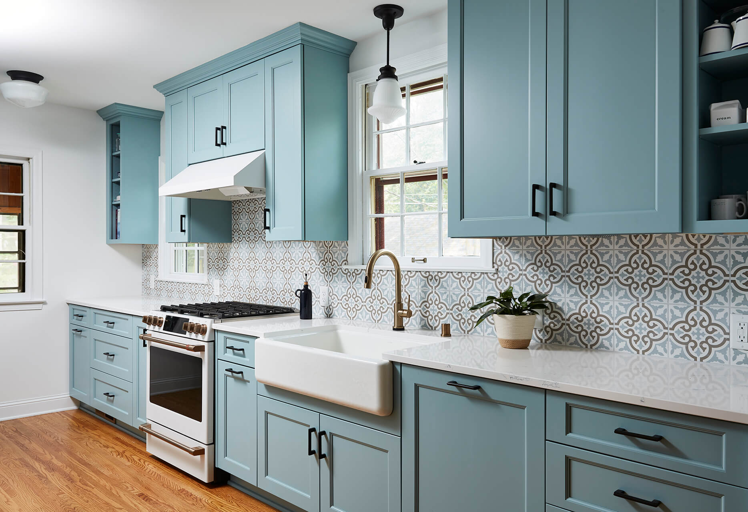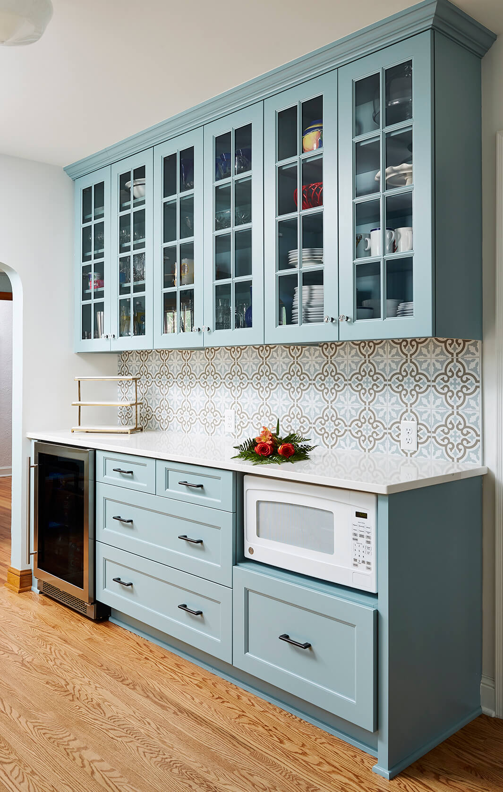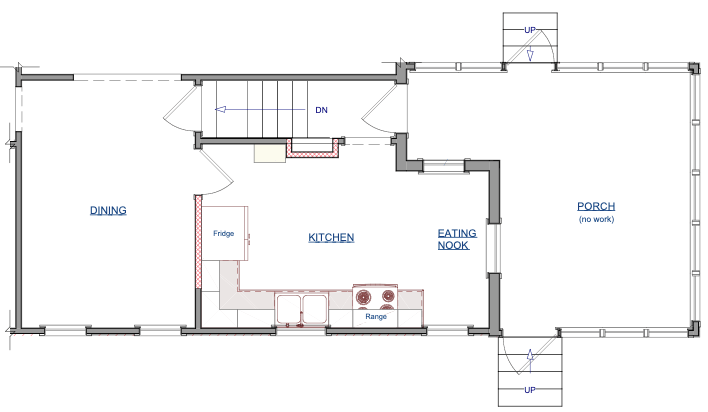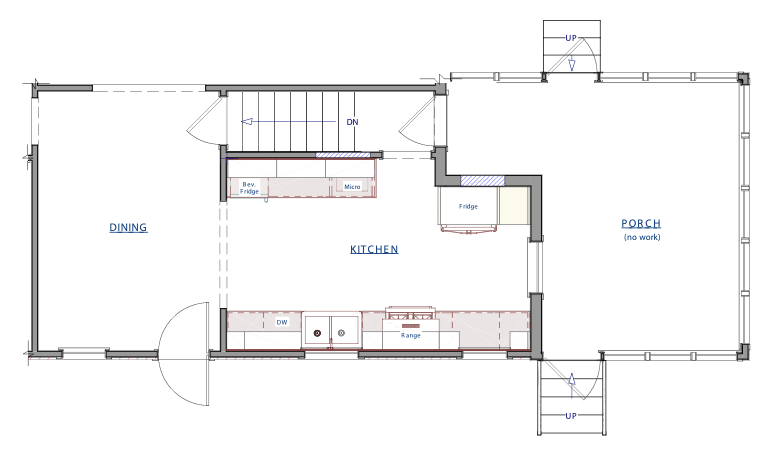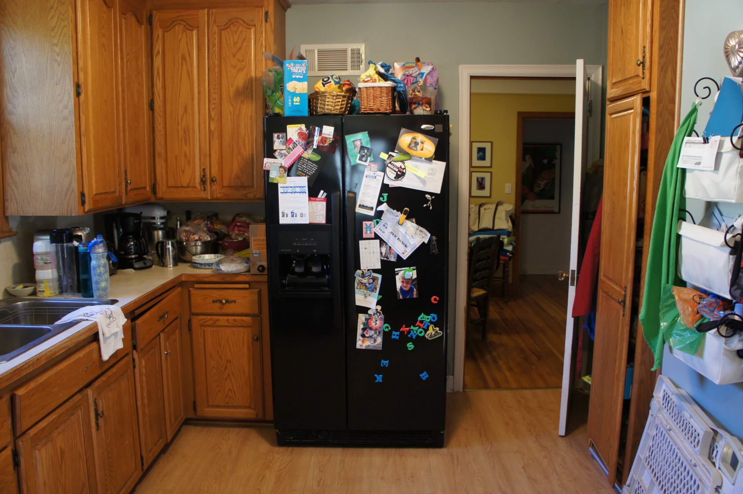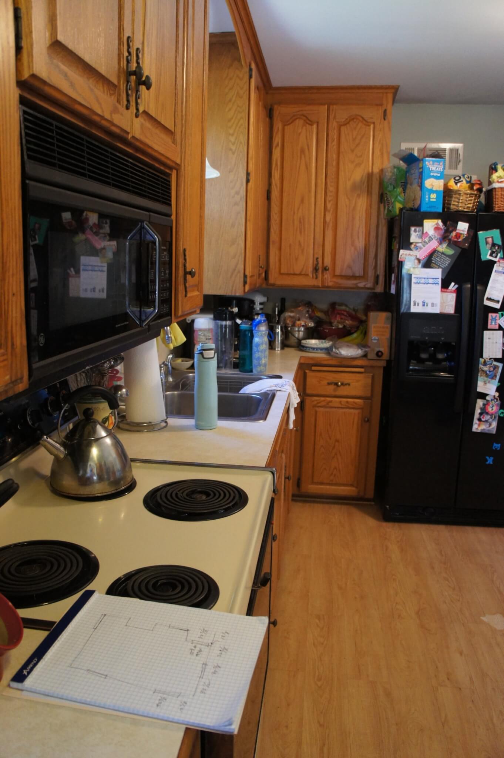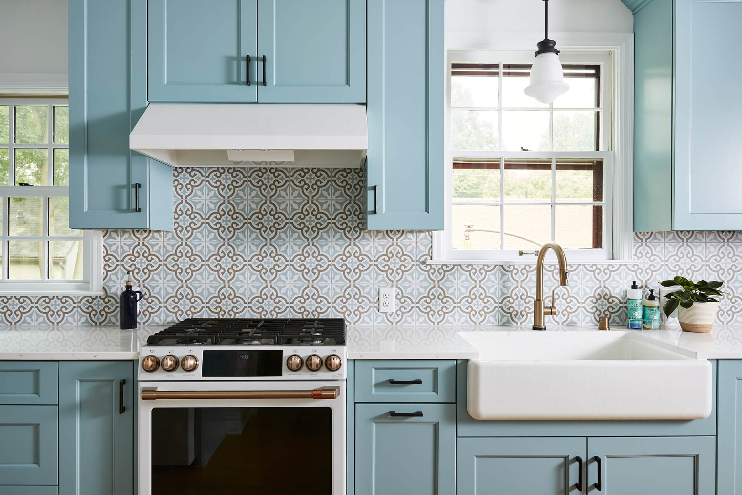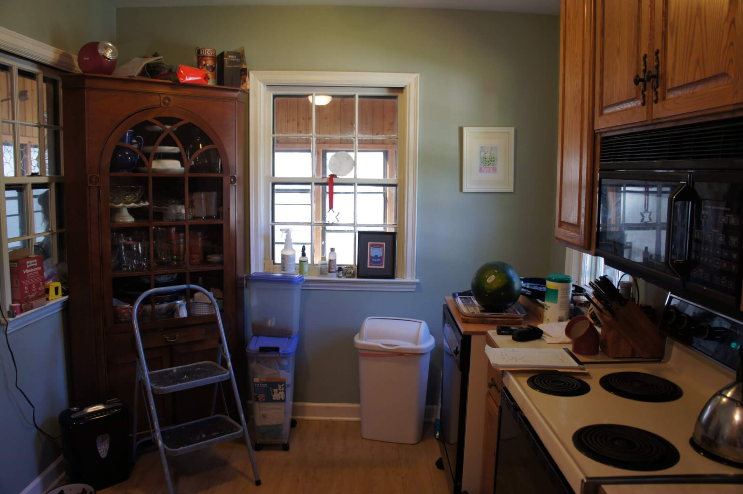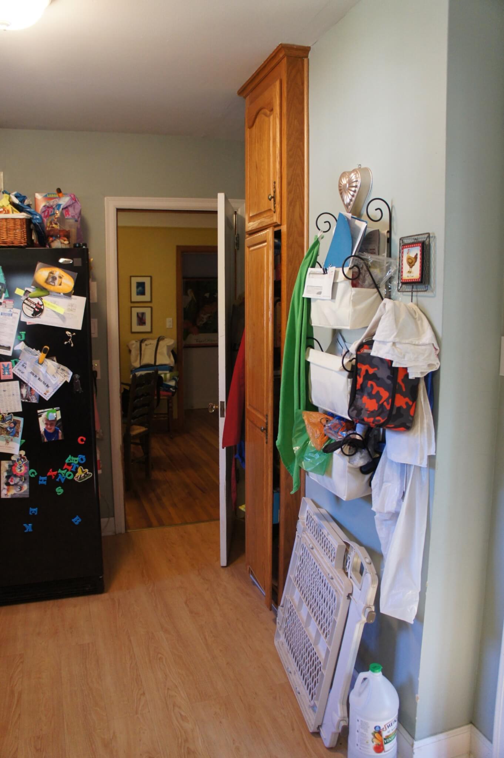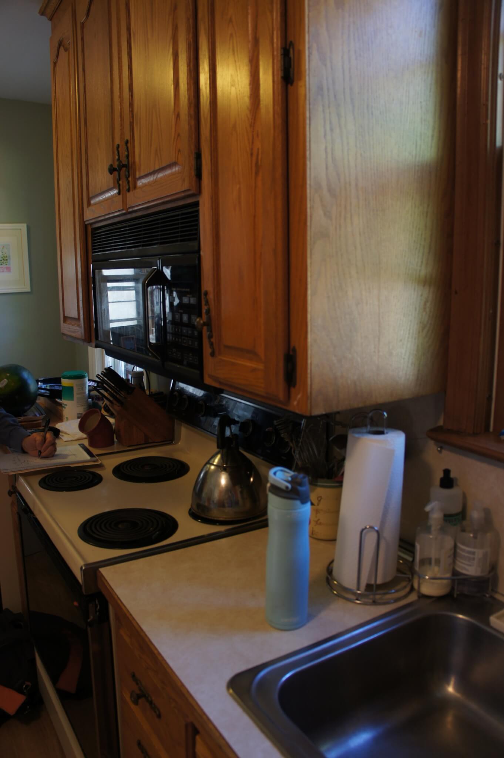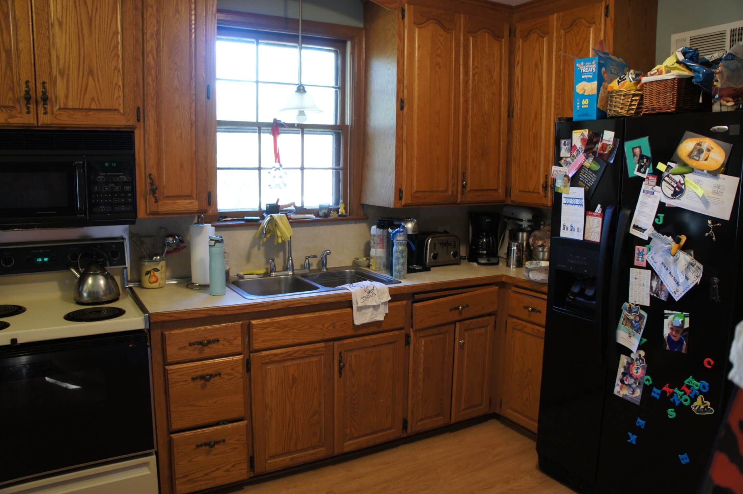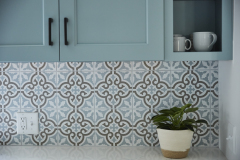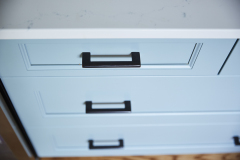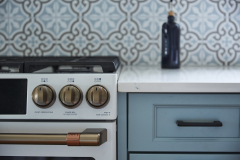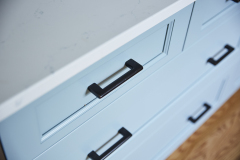Project Details
This family had a cute, older home in a neighborhood and area they loved. The kitchen, however, was dreary, cramped, old and crowded. No matter how clean it was, it still felt dark and dirty. They knew they wanted to stay, but it was time to create a kitchen that made cooking, family time and holidays easier and more enjoyable…
Click below to learn more about this Minneapolis kitchen remodel.
This family adored their Minneapolis neighborhood and cute, older home, but they hated the dark, cramped, crowded kitchen. No matter how clean it was, it always felt dirty, and it was almost impossible to keep it uncluttered and organized.
The layout was awkward and inefficient, with no space to accommodate daily needs such as recycling and dog food. They had no counter space to cook on – much less places for appliances. The mess was driving them crazy, and since there was no space in the kitchen – the dining room table had become “storage” space.
While the homeowners loved the vintage charm of the house itself, they did not love the 1970’s era stove, rolling dishwasher and 1980’s refaced cabinets. Between the kitchen always being “a disaster”, and the daily struggle to get in and out of their chairs in the small adjacent dining room — without spilling food–, they had hit their breaking point.
It was time to give themselves a kitchen that didn’t drive them crazy and could improve both their home life and social life.
The Challenge
The biggest challenge for this remodel was solving the flow and function problems of the kitchen, while working within the existing, small galley space already in the home.
A costly addition was not possible, nor was rearranging things and changing the layout of the home. The room was not wide enough to put in an island – which they would have loved – but too wide for a typical galley kitchen. Extending outwards towards the yard also wasn’t an option, due to budget constraints. The existing kitchen room was odd; but we simply had to work within the space available… and make it work.
The Solution:
The key to finding a good solution for this remodel was to think creatively, and ultimately, rethink the entire shape and layout of the current kitchen.
The final Minneapolis kitchen design involved creating “work zones” and arranging the kitchen based on the different types of activities.
By grouping the kitchen into these work zones – and tweaking typical kitchen layout rules – we were able to maximize both function and flow.
- The refrigerator and pantry were consolidated into one area, keeping storage together. (This allowed us to add in the long sink and create more useable counter space. Had we put these larger components of the kitchen elsewhere, it would have chopped up the work spaces — both visually and functionally.)
- The extra width of the kitchen allowed us to create a second work area, with even more prep space and counter space, and lots of storage above.
- A beverage fridge was added, along with other fun features such as a touch-less faucet, pull-out recycling & garbage, custom cabinetry, and under-cabinet lighting.
- The previous, inefficient “L” layout of the was abandoned, and the former breakfast nook space (which housed the rolling dishwasher and a hodge-podge of messy storage) was removed to allowing extra length and counter space.
Design Details:
The connection between the dining room and kitchen was opened, creating continuity and integrating the rooms so that both spaces could work better. The dining area can now easily accommodate guests – and the homeowners themselves – comfortably at the table.
The farm sink, door style, arch shape, and wood floors keep the new kitchen cohesive with the feel of the rest of the home. The light blue color and glass doors in the upper cabinets help brighten and light the room, and the new, modern appliances help give the kitchen a fresh, updated look. The glass upper cabinets also give the look of a traditional buffet, and the area is used exactly for that during larger gatherings.
Clean-up and organization are a breeze with all of the new storage options, and the new, modern features are both fun and functional. The new spaces support both daily life and festivities.
Finally, after years of dreaming about it, this family now has a kitchen they love, that enriches their lives, and brings them joy – not stress. They can all cook together, and have room to keep everything put away and organized. Friends can come over and hang out while someone is in the kitchen cooking – and everyone can be included in the conversation. Everyone in the house, including the dog, just loves being in their new space.
Client Needs
-
- Better layout
- More storage
- Easier access to back yard
- Better connection to dining room
- Improved flow
- Dining room – bigger
- Back entry – better
- Kitchen set up for socializing
- Keep the integrity of the house in new elements
Functionality
-
- Integrated dining and kitchen function with both places working together
- Better connection from dining and living spaces
- More natural light
- Modern appliances
- Kitchen layout designed for clearance and safety of appliances – safety improvements
- Room for ”many cooks in the kitchen”
Features
-
- Semi-custom cabinetry allows flexibility for great fit at efficient cost
- Pull-out recycling & garbage
- Beverage fridge
- Under-cabinet lighting
- Touchless faucet
- Solid-surface counters
- Glazed tile for easy cleanup
- Door added to dining area for better outside access
Aesthetic
-
- Light and bright
- Colors and style to fit the house, but with a more modern feel
- Integration of older features with newer elements
- Open and inviting
- Warm wood tones, cute charm
- Unique touches for personal aesthetic
- New arch mirrors existing arches to keeping the look of old house
- Colors and style fit the home – brought into a more modern feel
- Modern look with integrated charm
Craftsmanship
-
- Semi-custom cabinetry – designed and installed to fit seamlessly
- Reworking of existing floors for finished look
- Pristine tile installation
- Curved archways
- Detailed and unique backsplash
- Walls: squared and trued up to accommodate new features in old house
- Crown conjunction with ceiling – no angles, sleek and trim
- Modern features and function in an old house
READY TO GET STARTED?
A better design-build experience awaits. If you’re ready to re-imagine your home,
contact
us today to discover the benefits of an organized, reliable system with
a truly personalized design approach.
- Customized Design |
- Responsive Communication |
- PERSONALIZED APPROACH |
- Expert Results


