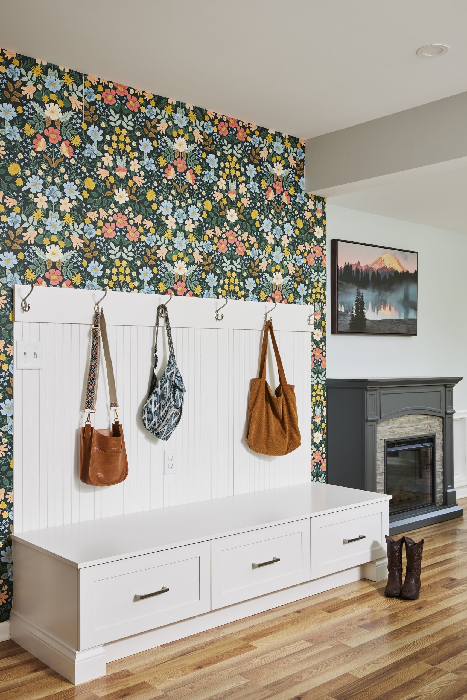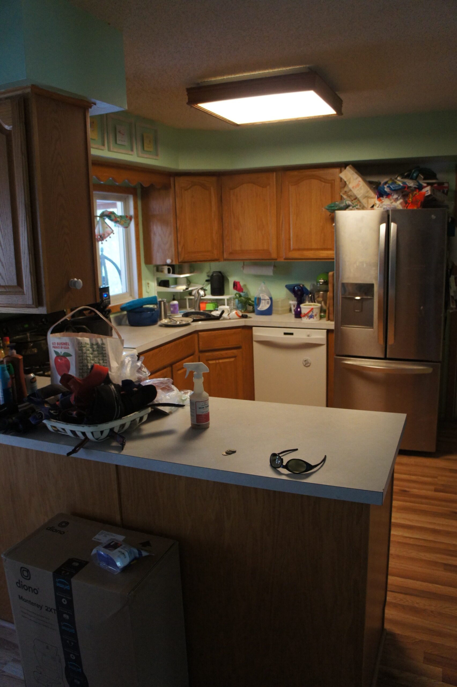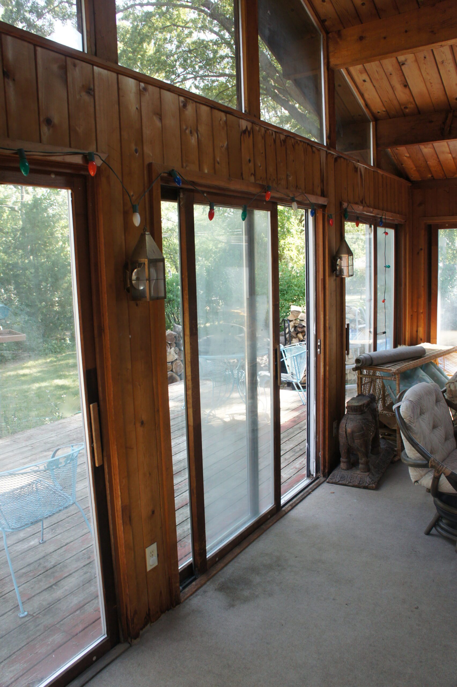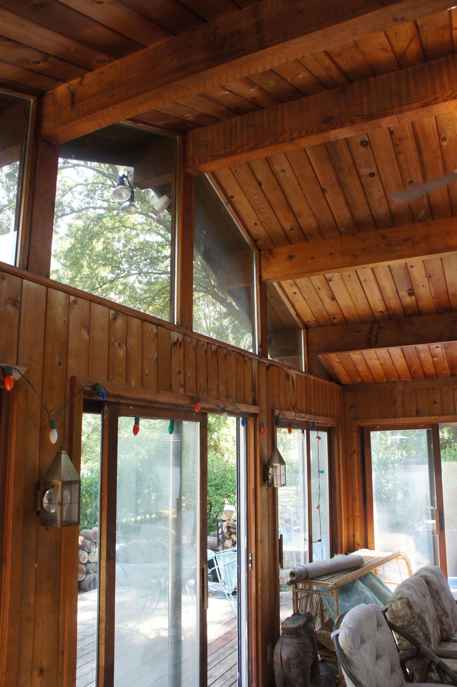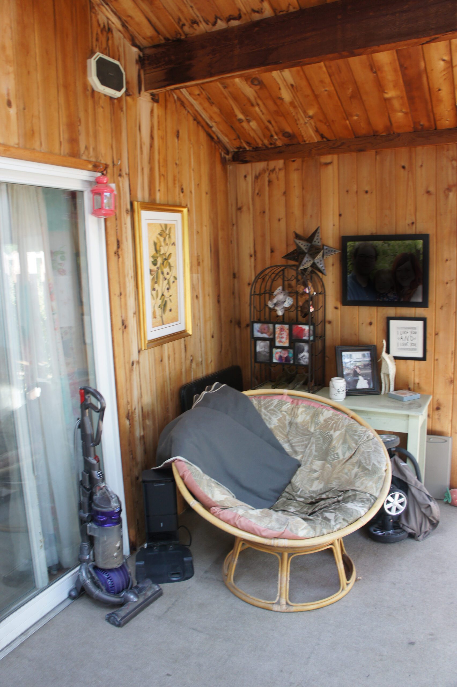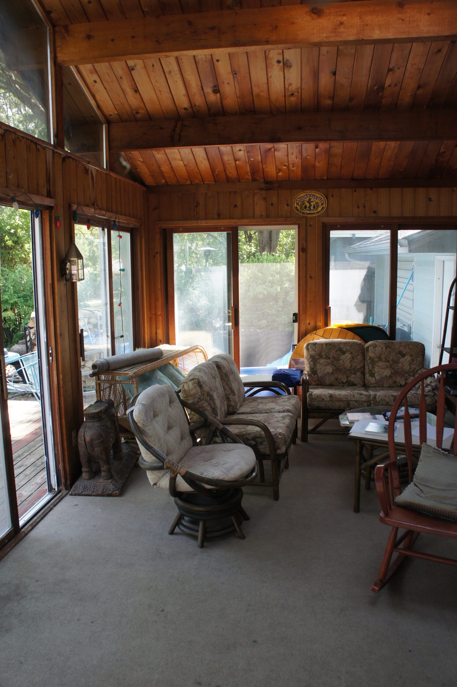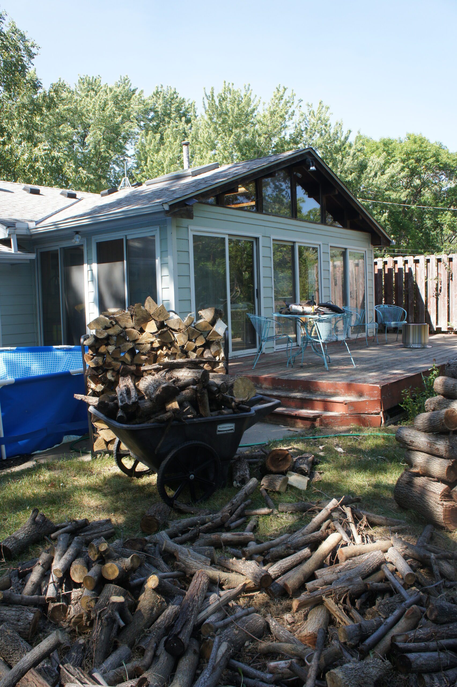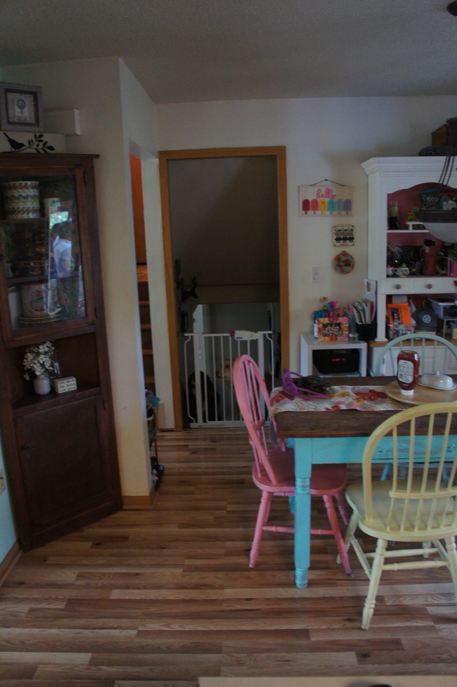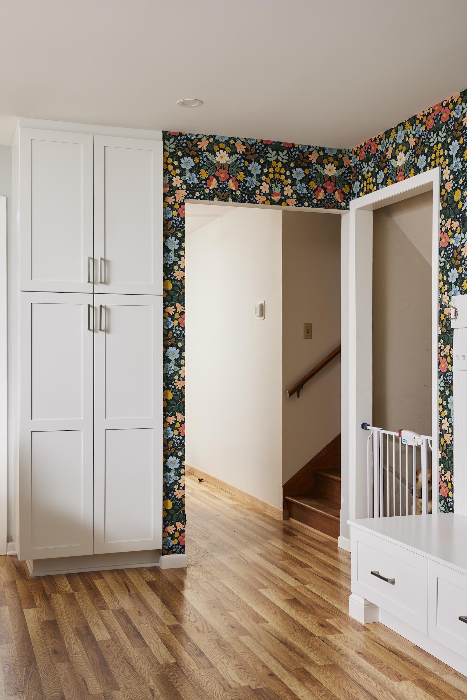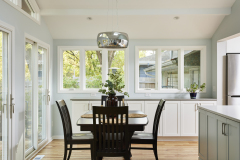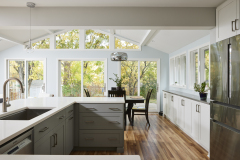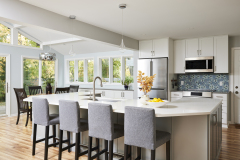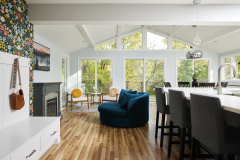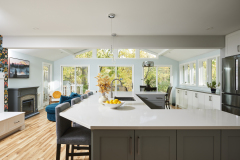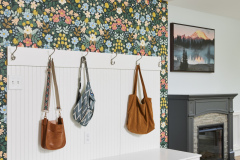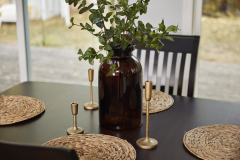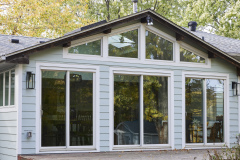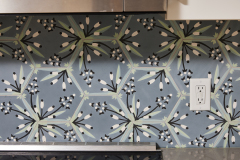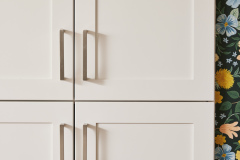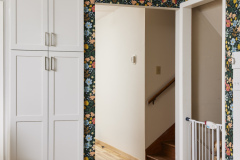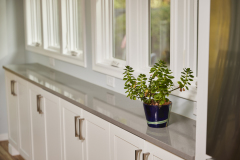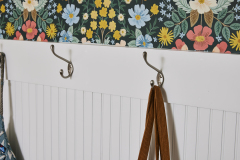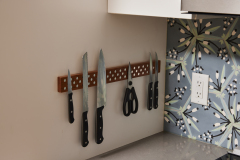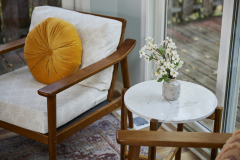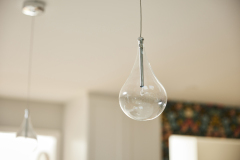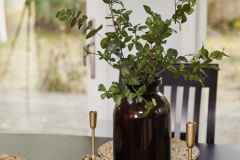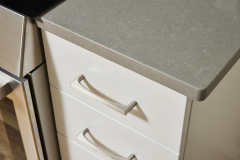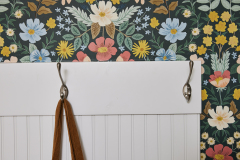Project Details
These homeowners loved the 3-Season Porch in their split-level Bloomington home. It was full of natural light and they cherished the feeling of being close to nature. However, they found themselves only being able to comfortably use it a handful of weeks throughout the year.
Throughout the rest of their home they loved the natural light, exposed wood and hardwood floors. The kitchen, however, was a pain point. It did not have adequate storage and felt cramped if more than one person was in there at a time. It was not well-designed for the existing space, and there simply wasn’t enough usable space. “It feels like there are multiple choke points in the house. You often have to say ‘excuse me’ to get past a chair, wall, stairs, etc.”
The homeowners’ dream: To be able to spend time in the kitchen baking or cooking together as a family, and enjoy all being in a shared space together, as opposed to always feeling in each other’s way. They also desired a dining room that felt more like an actual room, and that would provide a nice dining experience to host family and friends. After many years planning and waiting, they were finally ready to make a change! Our team collaborated with the family to create a new kitchen, dining room and porch area – built in the footprint of the original 3-season porch – fit for the elements, for the home, and for their family.
Home Remodeling Goals
- The ability to spend time in the porch area, enjoying nature — feeling almost like being outside, while being sheltered from the elements.
- Remove the popcorn ceilings, which were always collecting dust and nearly impossible to clean.
- The ability to store everything in the kitchen – but still have it within arm’s reach and easily accessible.
- Better storage to avoid the kitchen always defaulting to feeling cluttered, due to lack of food and equipment storage.
- Storage to contain dog-related items and help keep pet supplies organized
- A home that better accommodates and functions for life in the 2020’s vs life in the 1960’s.
- Better flow and ease of movement throughout all spaces.
- To have an outdoor adjacent space that felt like it was constructed well and felt warm, cozy and safe.
- Other than the fridge, “everything must go!”
The Kitchen Remodel
When asked what features of their current kitchen the homeowners liked, the only thing they responded with was “the fridge.”
What bothered and frustrated them about their kitchen?
The U-shape, the sink placement, and the lack of storage. The dropped cabinets made them feel like the kitchen was cut off – “but not in a good way.” Overall it just wasn’t functional for modern life.
Kitchen Remodeling Goals:
- A layout that made it possible to entertain. (Hosting family and friends was a must!)
- A kitchen that could accommodate more than one cook simultaneously
- More natural light, fewer dark corners
- Large workspaces
- Extensive drawers for storage
- Roll out shelves in cabinets
- Tile or stone backsplashes
- Bulk supply storage
- Pet supply storage
- Built-in microwave space
- Dedicated knife storage
- A pantry
The Great-room/Dining Room/Mudroom
These homeowners loved the existing living room in the house – with the feeling of being partially open, but also sectioned. The hall closet, however, was a roadblock. And the previous porch area “had awful porch doors and windows”, no climate management, and water damage.
Another frustration: “We have to carefully orchestrate everything or limit the number of visitors because of the lack of usable space.”
This family dreamed of a space to comfortably relax by the windows, watch the dogs, watch nature, talk, play and relax – but in a controlled temperature and comfortable environment.
For the living room/dining room – they wanted to be able to relax together as a family, watch tv, play games and relax – while being together in the same space, yet with enough room and comfort to engage in multiple activities simultaneously.
Eco-Friendly Kitchen Remodeling
Environment goals in the kitchen and dining room remodel included:
- Energy-efficient appliances
- Upgraded LED lighting (with latest technologies)
- High-performance windows
- High-efficiency heating, AC and water heating
- Alternate energy (i.e., solar panels, ground source heat pump)
Also important to the homeowners was to use Non-VOC paint, eliminate off-gassing material, and incorporate the use of upgraded cell-foam insulation.
The Aesthetic
The homeowners loved the “Northwoods cabin feel” of the porch, and a major design goal was to keep and expand upon that feel.
When they envisioned their dream kitchen, words that came to mind were: practical, clean lines. Next were warm, wood, comfortable and nature-feeling.
After the Home Remodel
This family absolutely loves that they can do crafts at one sitting area in the common spaces, while still having another table space to retreat to afterwards. Now they don’t have to lose family time, eating time or cooking time to clean up mid-activity or family art project! They can now leave out activities, crafts, and cherished pieces of drying kid-art and just move to a second space when it’s time to eat. They could not be happier at how much their home life and family time have improved!
READY TO GET STARTED?
A better design-build experience awaits. If you’re ready to re-imagine your home,
contact
us today to discover the benefits of an organized, reliable system with
a truly personalized design approach.
- Customized Design |
- Responsive Communication |
- PERSONALIZED APPROACH |
- Expert Results





