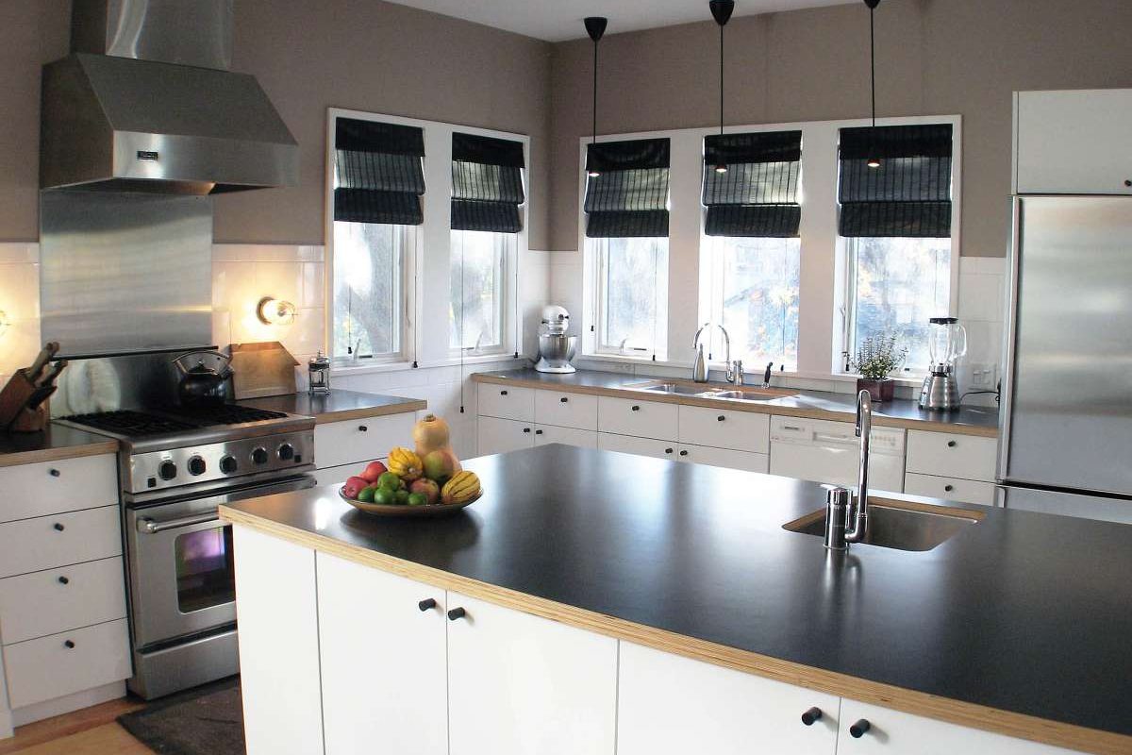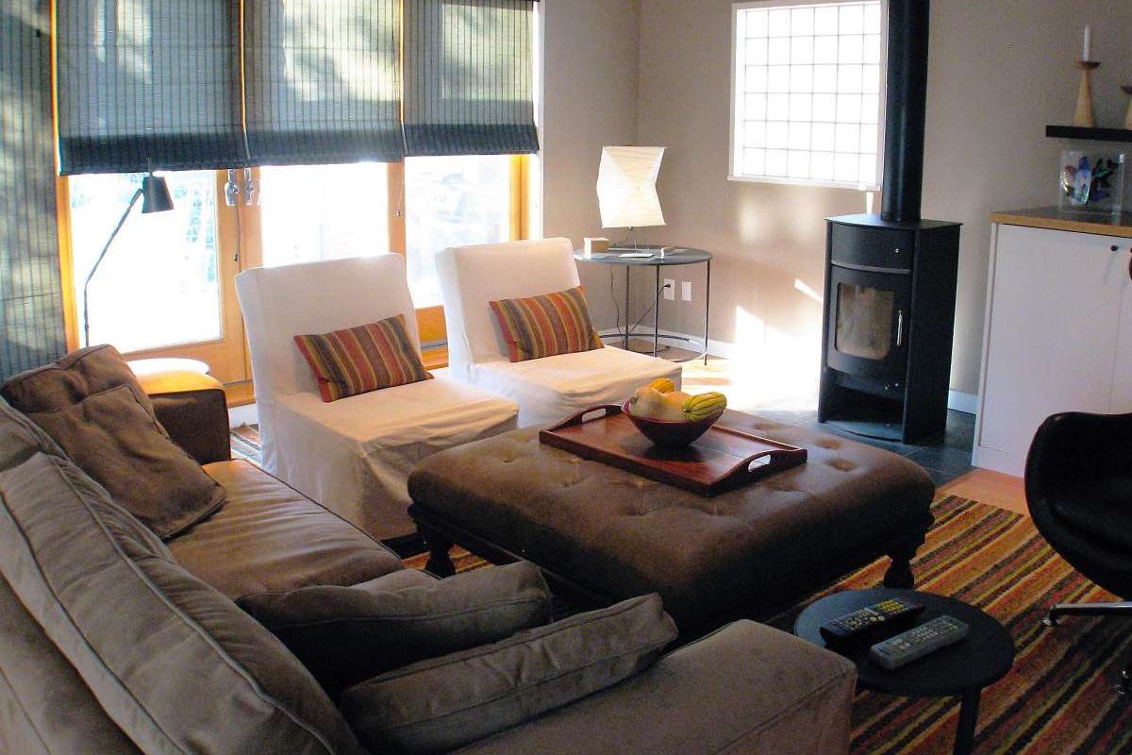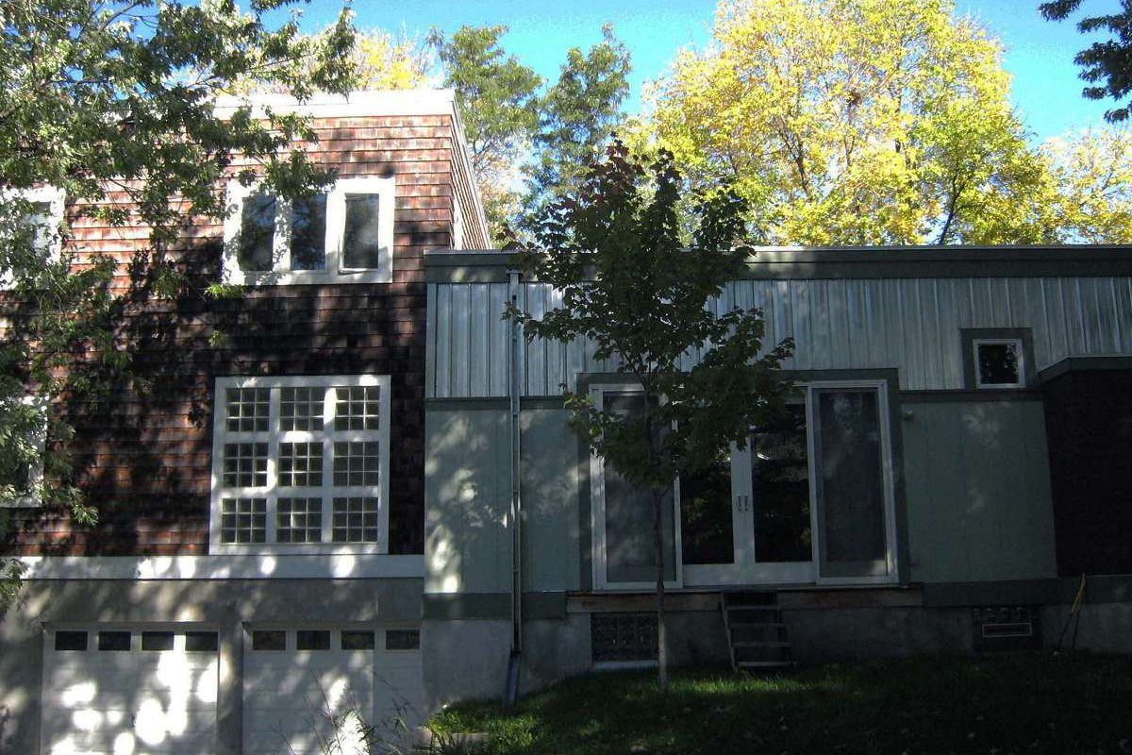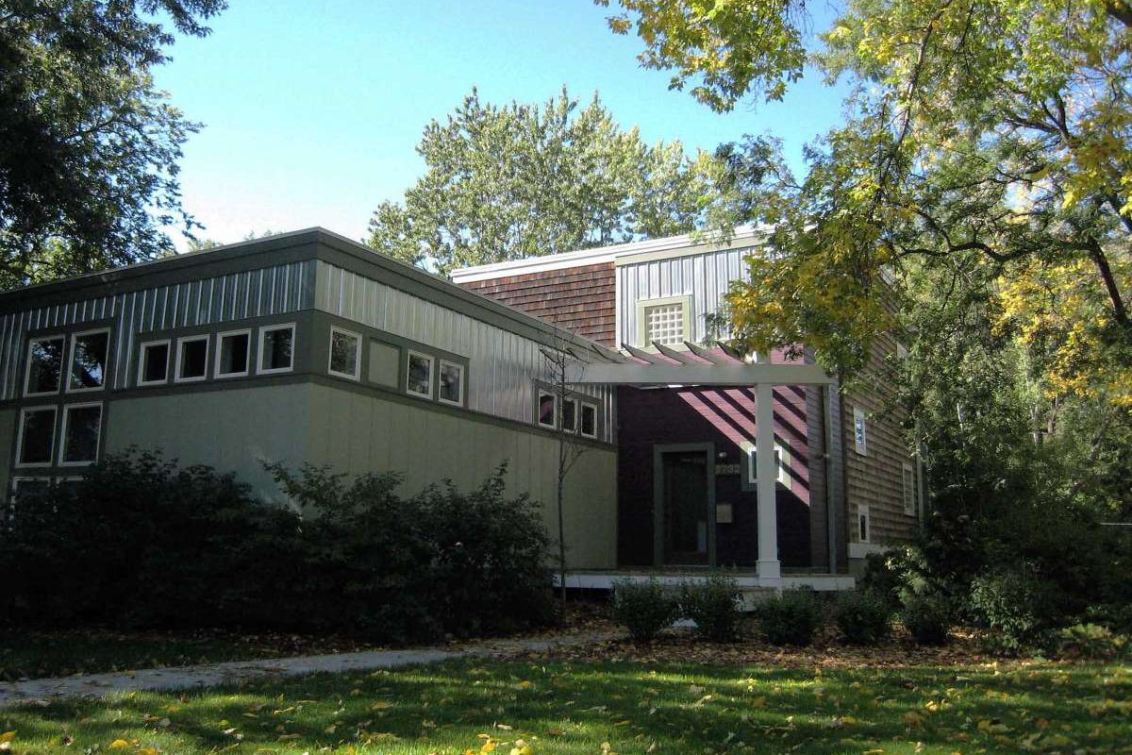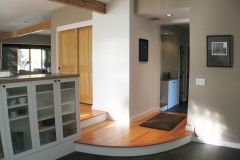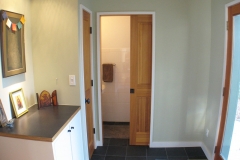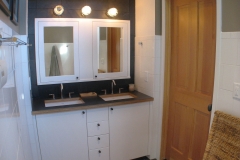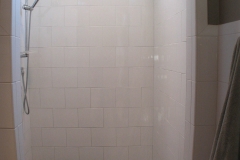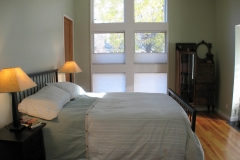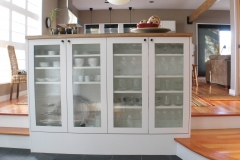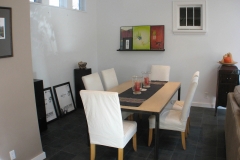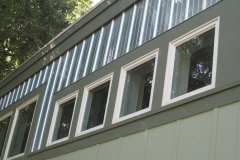Project Details
This house started as a simple 1.5 story cottage that had fallen into disrepair. Click below to learn more about this St. Louis Park addition.
Client Needs and Project Challenges:
- Create a modern loft feel from this traditional neighborhood home.
- Expand the foot print of the house on the difficult wedge-shaped lot
- Protect existing large trees from removal
- Color, Flair and express use of materials
- Spaces able to accommodate large parties as well as intimate groups
- Open floor plan
Project Features
- Used traditional materials inspired by Minnesota farms and added bold color to create an eclectic yet unified exterior
- “Warm Modern” interior mixes natural wood, paint and “industrial-look” materials
- Vaulted first floor living room with skylight colonnade takes advantage of full light while maintaining privacy
- First floor master suite – easy & elegant age-in-place feature
- New tuck-under garage makes daily coming and going easier
- High efficiency insulation
- In-floor heat throughout the home
READY TO GET STARTED?
A better design-build experience awaits. If you’re ready to re-imagine your home,
contact
us today to discover the benefits of an organized, reliable system with
a truly personalized design approach.
Call us: 952.926.0164
Or Email us for your initial consultation
- Customized Design |
- Responsive Communication |
- PERSONALIZED APPROACH |
- Expert Results

