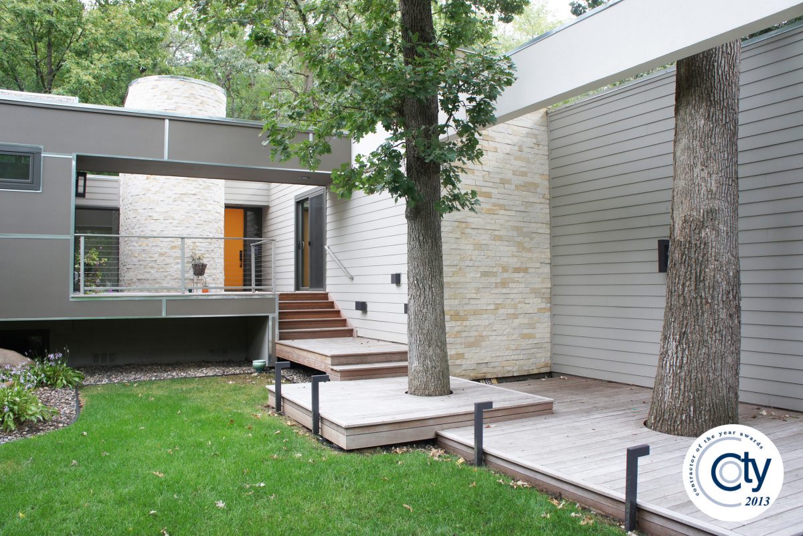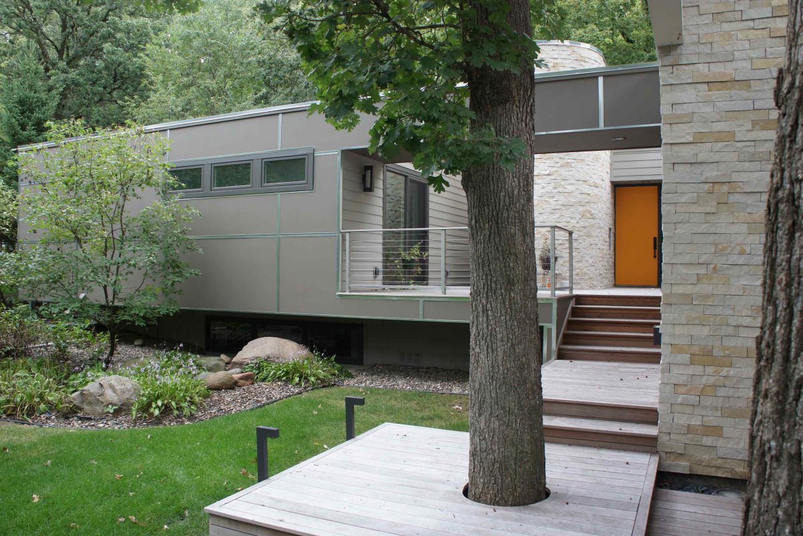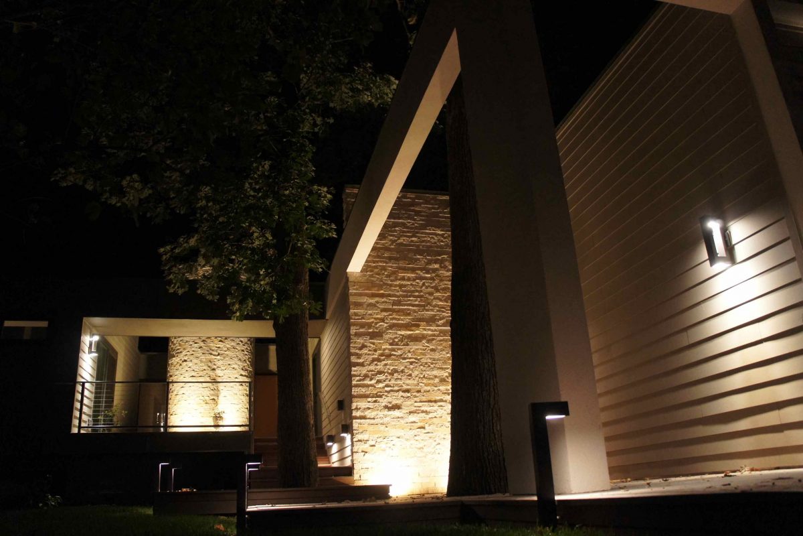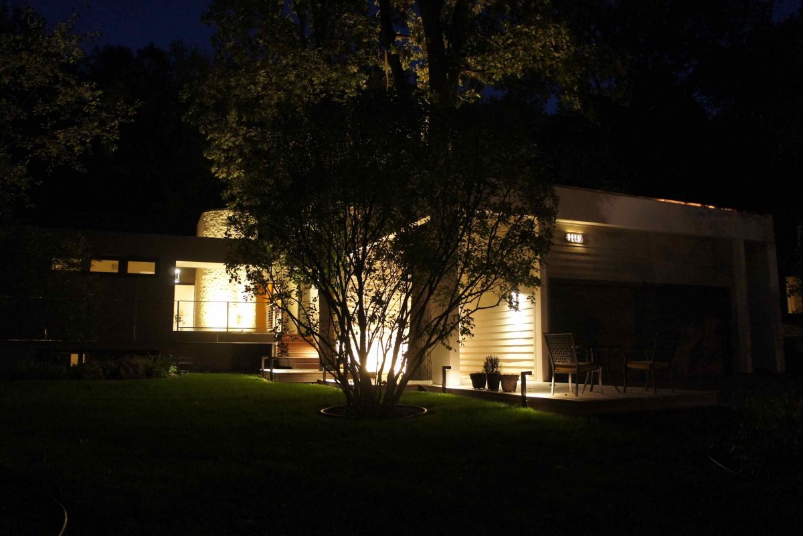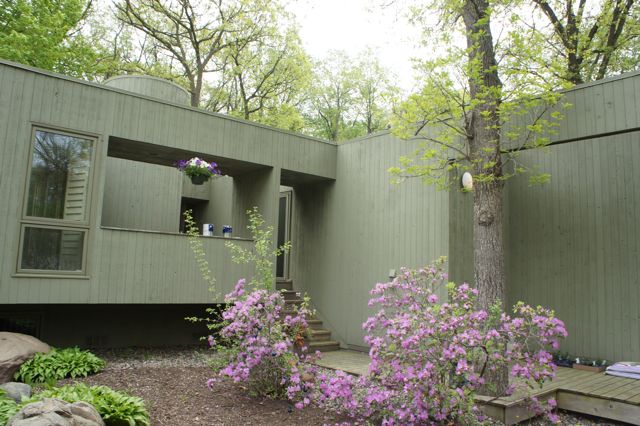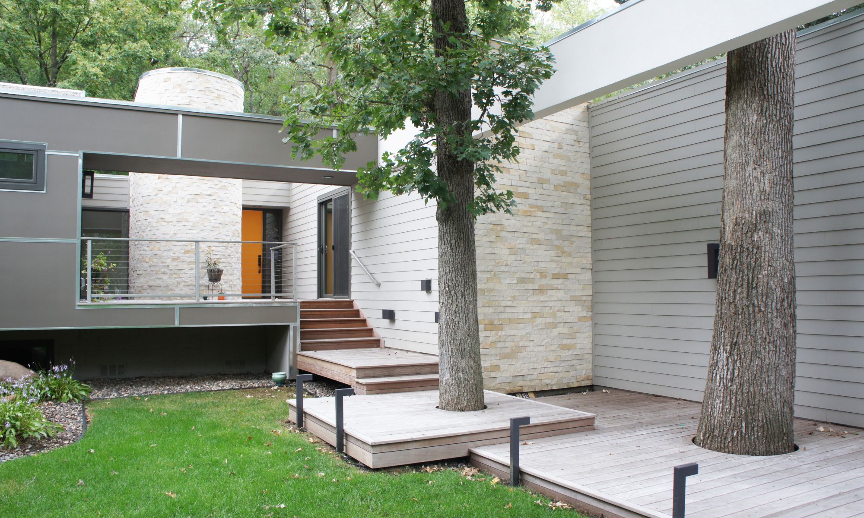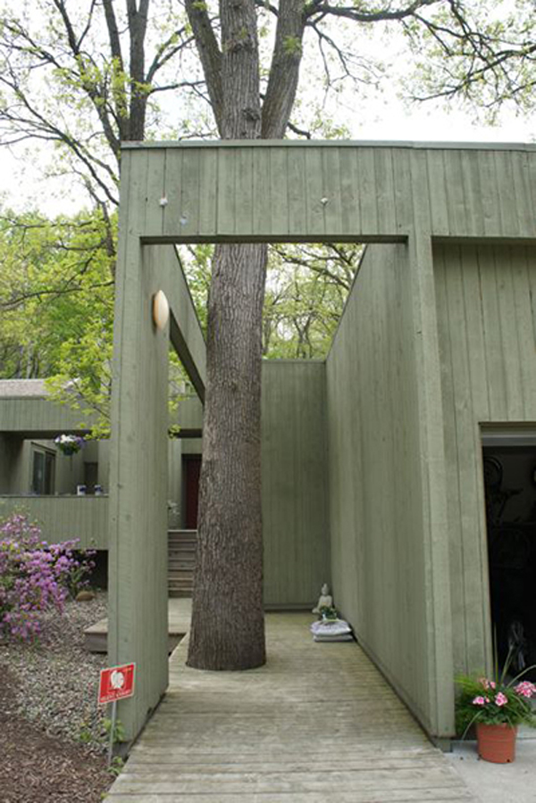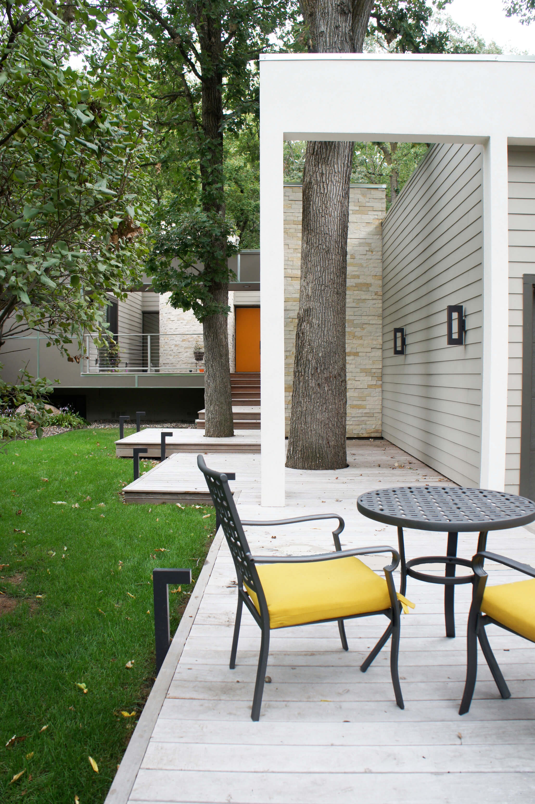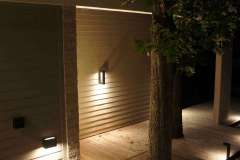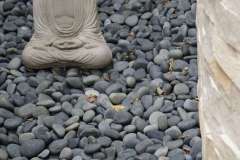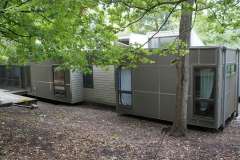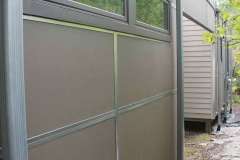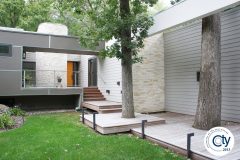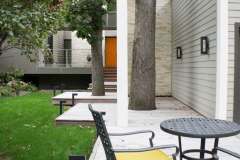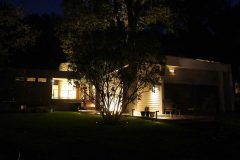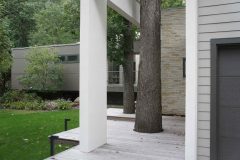Project Details
This 80’s era home met the owners’ needs for space and function, but the aged vertical siding had failed. Once natural cedar, it’s original aesthetic was lost to a mediocre paint job and quick repairs performed to cover up rot. In addition, most of the wood windows had failed.
Click below to learn more about this Minneapolis home exterior remodel.
The owners loved the lot, and many of the interior spaces, but the exterior was a “source of shame”. It was essential to the owners to maintain the modern look of the house, but re-interpret it.
One given — no wood siding. The woods in the area are home to woodpeckers, so holes regularly appeared on the exterior walls. The home was without eaves so all materials would have to endure full exposure. Cement fiber panels, lap and trim were selected to meet these demands.
Stone was added in two feature locations on the front. It is natural veneer stone from a Midwest quarry. The stone adds a visual weight to the exterior composition. The mortar-less dry stack application is refined without being too formal, and it keeps with the modern sensibility.
Simple sand-finished stucco is used on the “gate elements” at the front of the house. This lightens the garage face and draws the viewer’s eye toward the featured stone elements.
Specialty lighting guides visitors from the street to the front door over a new, generous, cascading Ipe walk.
Most of the windows in the home were replaced with Marvin Integrity brand – long lasting and great value. The opportunity was used to re-configure the windows for better privacy from the street and increased light penetration. The new window design also allows for better furniture placement within the rooms. The new window configuration honors and integrates the original fenestration design.
Solving thermal and moisture issues was key to success. The insulation in the walls was inadequate. Closed cell spray foam was added from the exterior. Sheathing was carefully removed one sections at a time (to ensure the structure did not rack) the insulation was added and sheathing was replaced (and repaired). Special attention was given to the many cantilevered sections of the home. The owners have reported a great increase in comfort!
Moisture management systems (better flashing, rain screen, bituminous window flashing) were meticulously employed to assure the durability of the exterior.
Installing the panel system with the exposed galvanized grid, provided some special challenges. The edges of each panel needed to be covered, and the grid work had to hold the panels in place. We developed a two-piece, custom flashing system that achieved just that. There are no exposed fasteners on the grid system and water is directed out of the building envelope at each joint. This is a long lasting and aesthetically refined solution.
READY TO GET STARTED?
A better design-build experience awaits. If you’re ready to re-imagine your home,
contact
us today to discover the benefits of an organized, reliable system with
a truly personalized design approach.
- Customized Design |
- Responsive Communication |
- PERSONALIZED APPROACH |
- Expert Results

