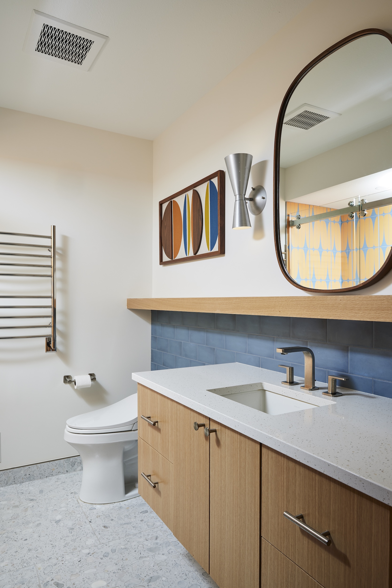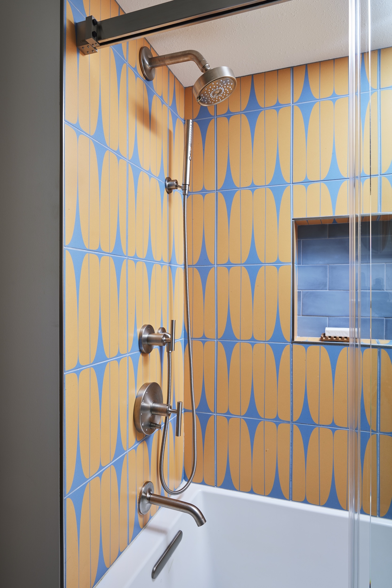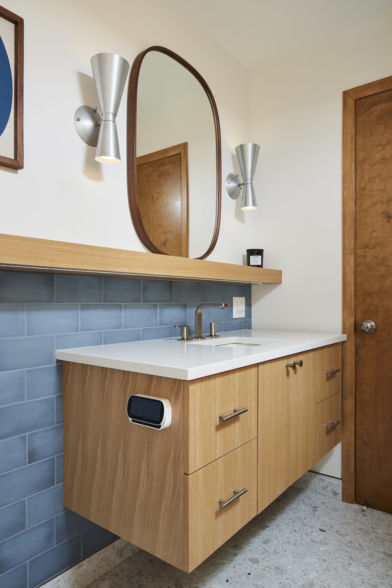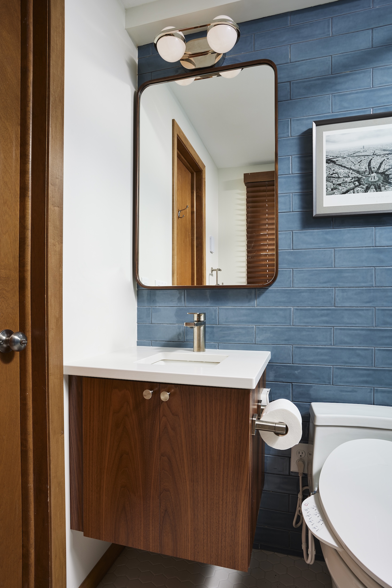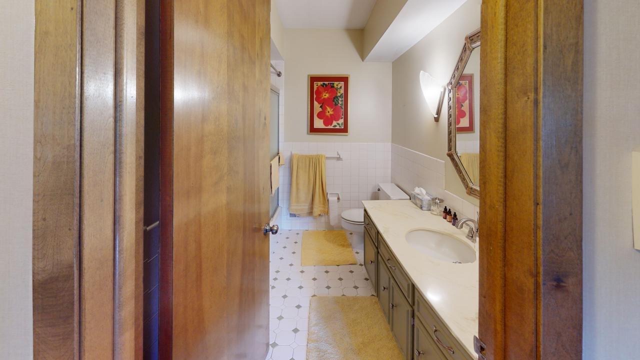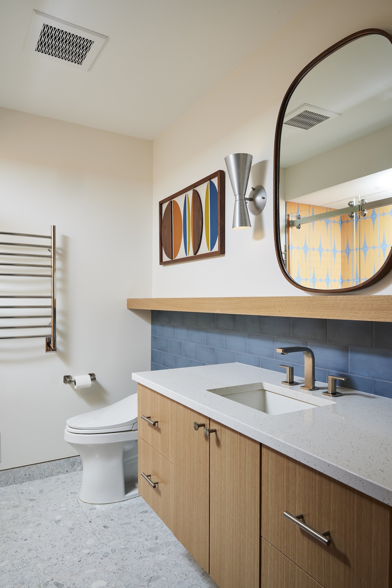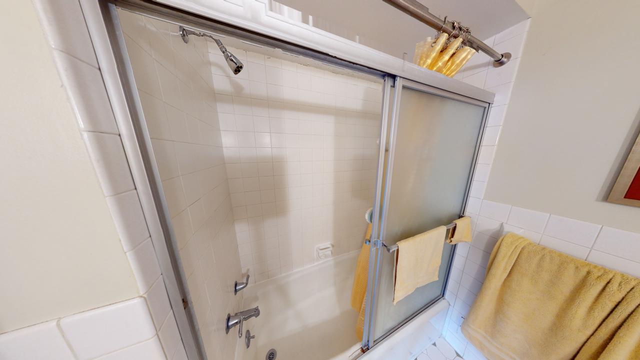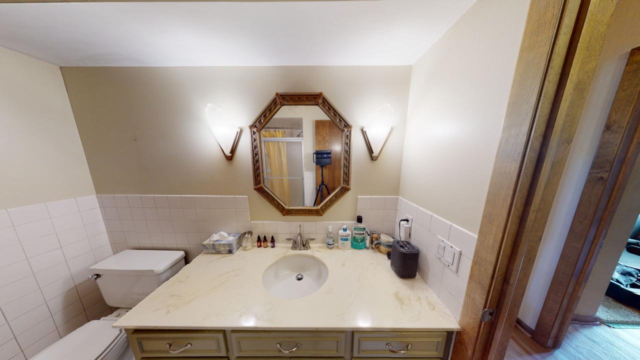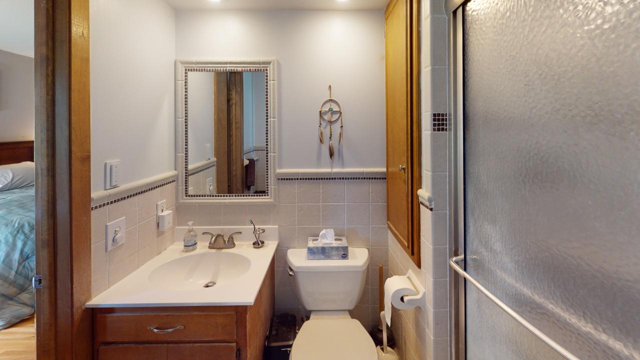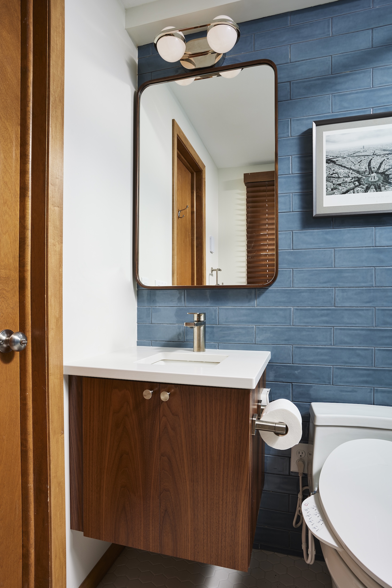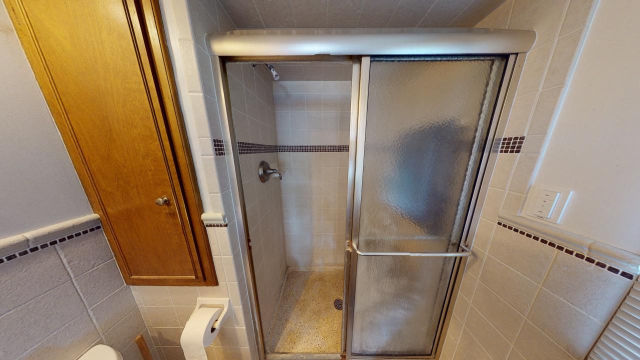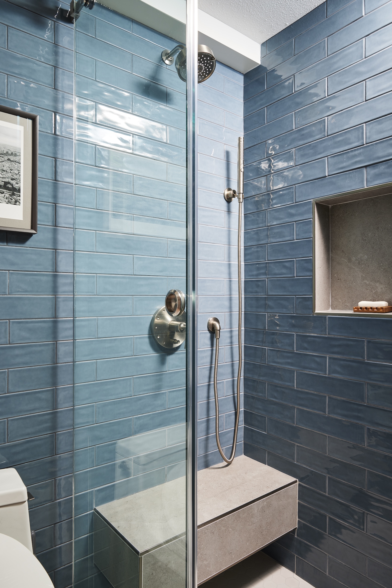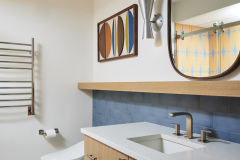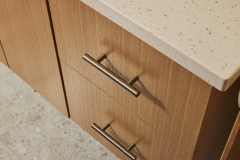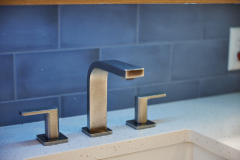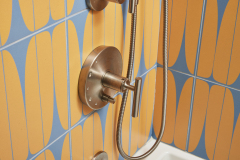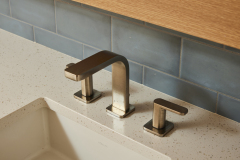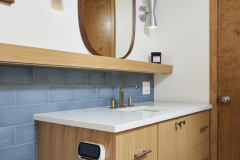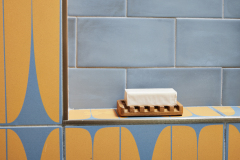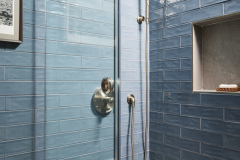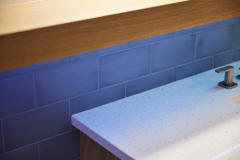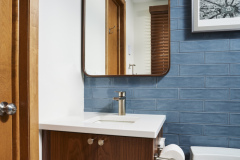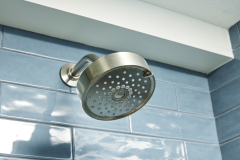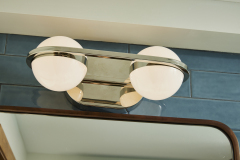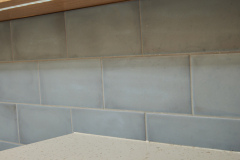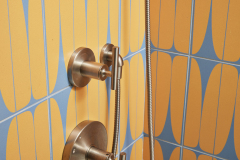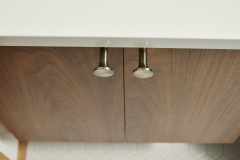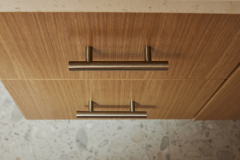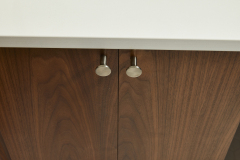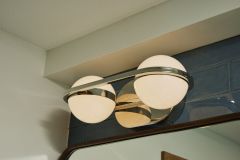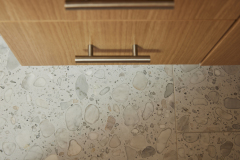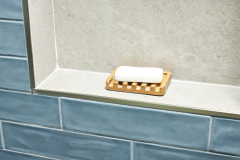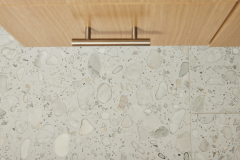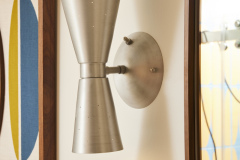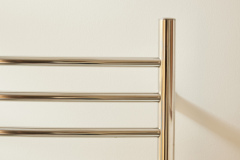Project Details
These homeowners loved their 1968 split level home and its unique period features. It was a well-built custom home with gorgeous maple trim and oak floors throughout.
However, the main bathroom had water damage to the sub-floor that needed to be replaced. The owners decided to go ahead and update the rest of the bathroom at the same time, taking care of other items they had long wanted to do. For example, the plumbing was outdated, and the shower didn’t drain well. They also hoped for a wood vanity that would match the rest of the home, in look and era, and wished the previous homeowners hadn’t painted the original.
As the couple discussed the remodel, they ultimately decided to take the plunge and take advantage of work being done in the home and update both the main floor bathroom and the master bathroom at the same time.
Tackling both projects at once made sense for project efficiency, both in time and budget, and they are thrilled to now each have “their own” new bathroom!
Two Bathrooms, Two Looks: A Double Bathroom Remodel
When it came to the new bathroom goals, each homeowner had slightly different main goals for the bathroom remodel.
We started our design process by asking each homeowner what they wanted out of their “new bathroom experience.”
- Homeowner 1:“I want the master bathroom to be comfortable in the middle of night, not cold.”
- Homeowner 2: “I want the main bathroom to be warm, bright colors. I want to be able to relax and feel comfortable.”
Both homeowners loved the natural maple wood found in the original bathrooms, and they wanted to utilize the late 1960s style in the rest of the home – for color pallet, tile design and overall look.
They were happy with the layout of both of the current bathrooms, so no major floorplan tweaks were necessary. They simply wanted to update the features and functions, and bring them back to the look and feel of the rest of the home.
New Bathroom Function
Next in our design process, we asked these homeowners what changes would make their everyday life better.
Top Functional Needs:
- Heated floors
- Heated towel rack
- Bidet in both bathrooms
- A single sink in the main bathroom – with plenty of counter space
- Combined tub/shower in main bathroom
- Shower only in master bathrooms
Energy and Environmental Remodeling Priorities
- The use of Non-VOC paint
- Upgraded LED lighting
- Including De-humidification systems to reduce mold growth
- Avoiding off-gassing materials
New Bathroom Aesthetic
In the end, each homeowner decided to pick their own ideal aesthetic and look for a bathroom! And while each bathrooms has its own unique look and feel, both feel warm, bright and soothing.
Master Bath Features:
– A ceramic floor tile in “vintage grey”
– Lush “Robins Egg Blue” ceramic wall tile in a Horizontal Brick Lay pattern
Main Bath Features:
– A fun floor tile
– A bright tub surround of Terrazzo tile in “Windansea” color with Tile Body of Polar Ice Terrazzo
– Matte Ceramic vanity wall tile in Cobalto blue
After the Remodel
The homeowners are thrilled with their two new bathrooms! No longer outdated, failing, or full of details that they didn’t enjoy, the new bathrooms feel like an extension of the home that they love so much.
READY TO GET STARTED?
A better design-build experience awaits. If you’re ready to re-imagine your home,
contact
us today to discover the benefits of an organized, reliable system with
a truly personalized design approach.
- Customized Design |
- Responsive Communication |
- PERSONALIZED APPROACH |
- Expert Results

