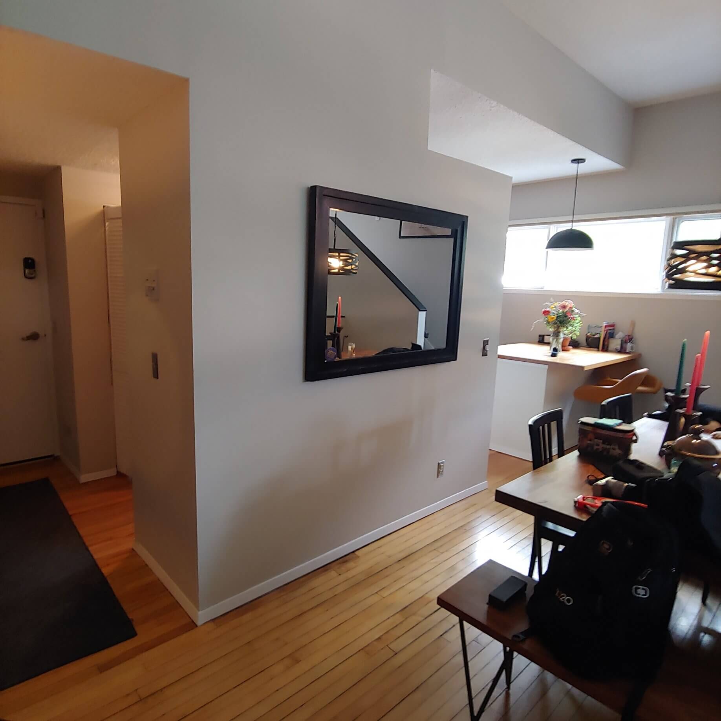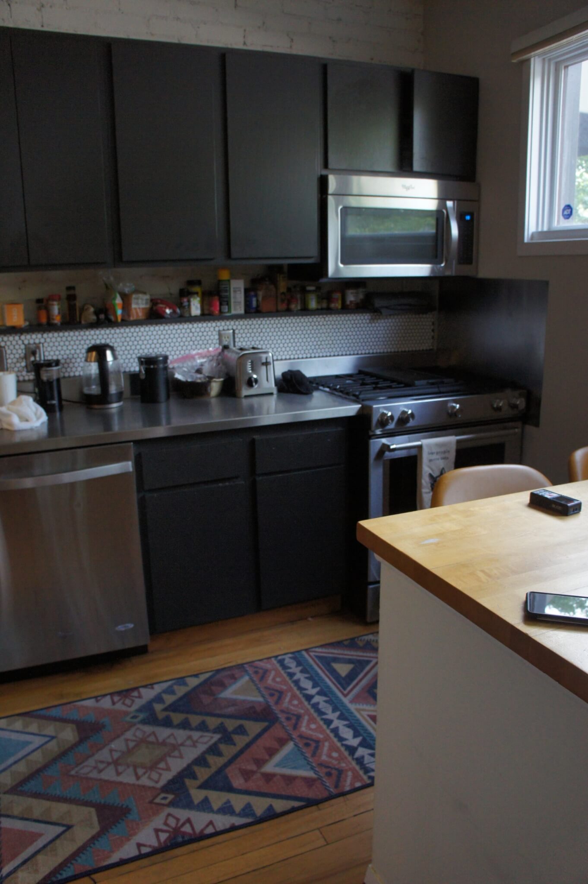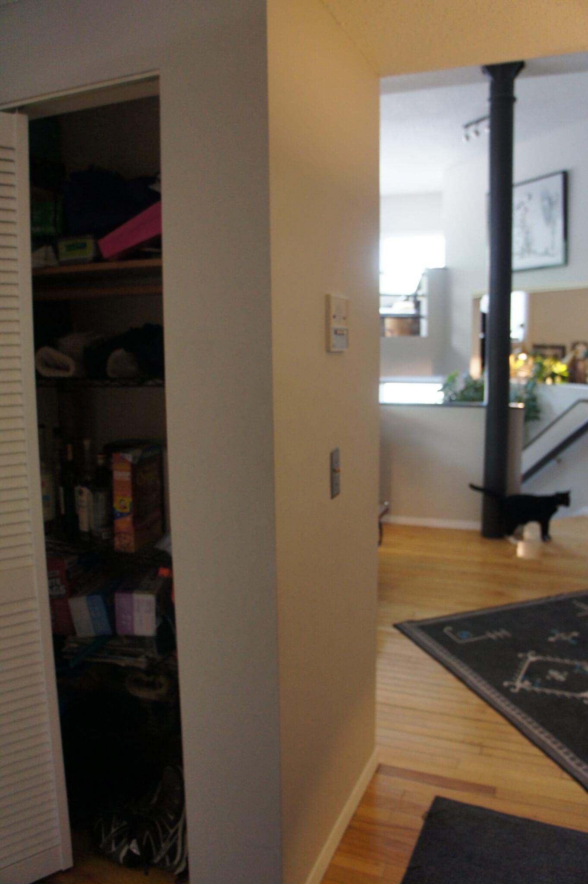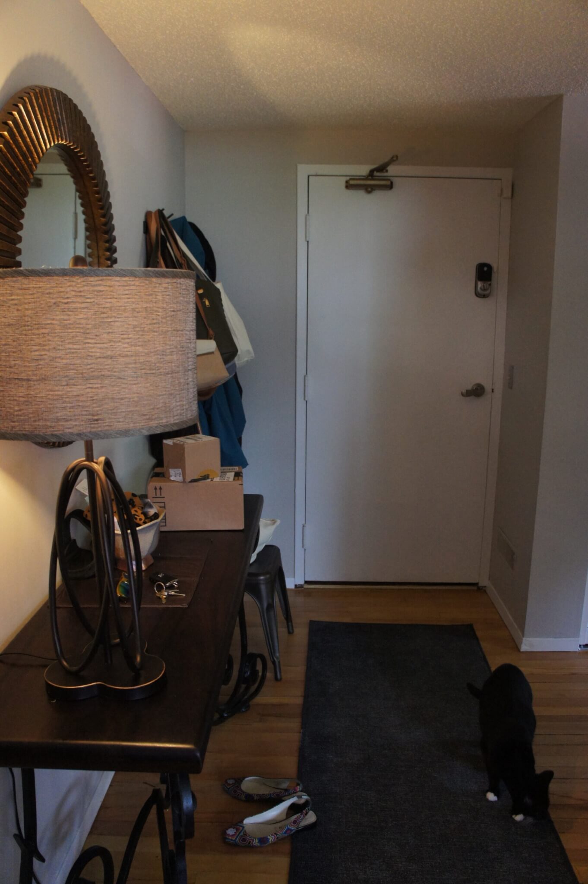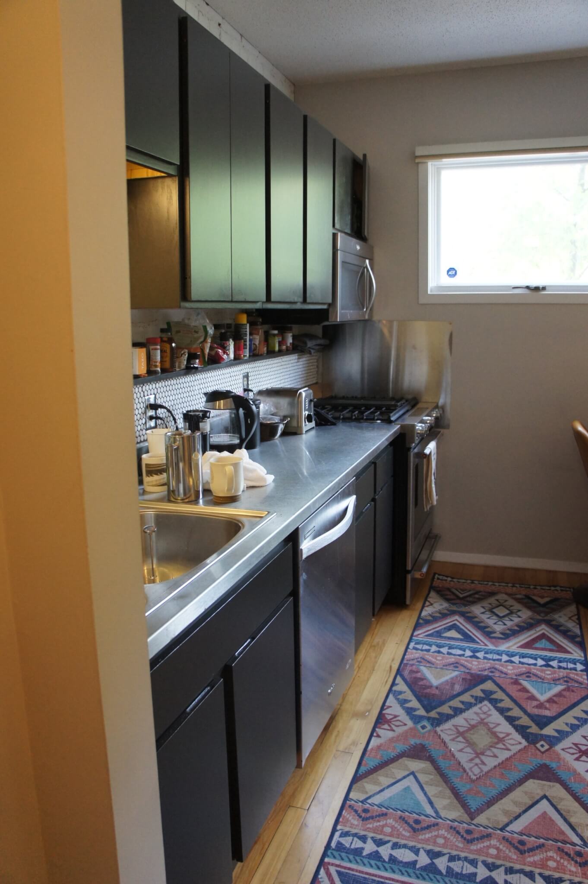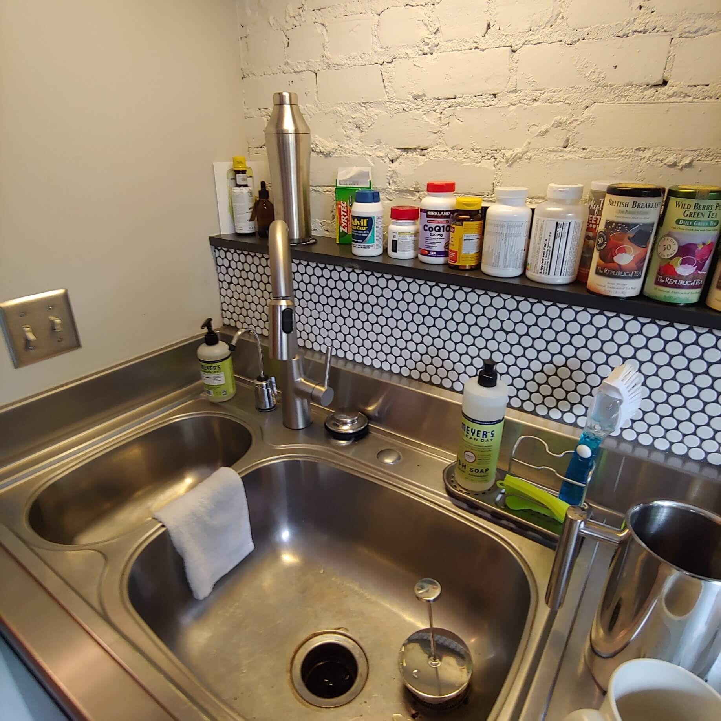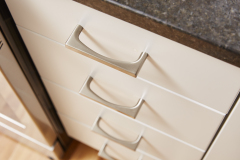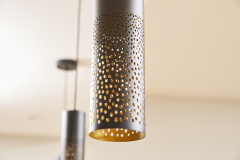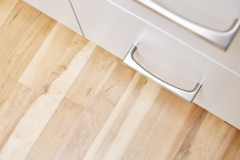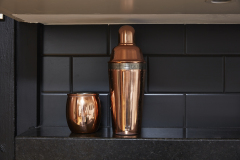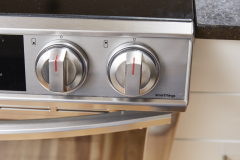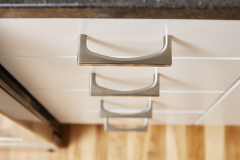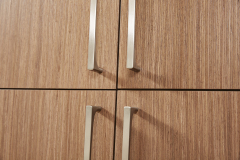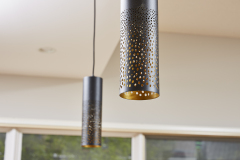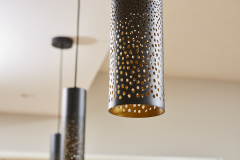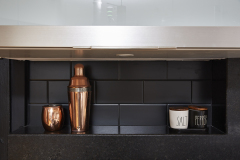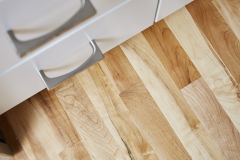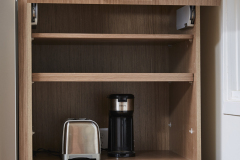Project Details
This homeowner loved her new condo in it’s fun, vibrant location in the Cathedral Hill neighborhood of St. Paul. She adored the bright, open, airy feel of the lofted space and the connectedness of all areas in the home.
But, she hated the kitchen, which was cramped and cut off, and provided little room for storage or cooking. An oddly-placed wall enclosing the fridge blocked it off from the dining and living areas, and an overwhelming amount of heavy soffits created a “trapped” feeling.
Removing the soffits and the small barrier wall opened up the kitchen to the rest of the living areas, and allowed for more storage and cooking space. The front entry was redone to include storage and a bench, making coming and going easier, and providing spaces to store seasonal items.
Now, this homeowner can cook, while still maintaining conversation with guests, and gets to enjoy the open, airy feel of the home she loves so much — from all spaces in the unit.
She couldn’t be happier with her new kitchen and new main floor layout!
Click below to learn more about this St. Paul condo remodel.
More detailed information coming soon…
READY TO GET STARTED?
A better design-build experience awaits. If you’re ready to re-imagine your home,
contact
us today to discover the benefits of an organized, reliable system with
a truly personalized design approach.
- Customized Design |
- Responsive Communication |
- PERSONALIZED APPROACH |
- Expert Results






