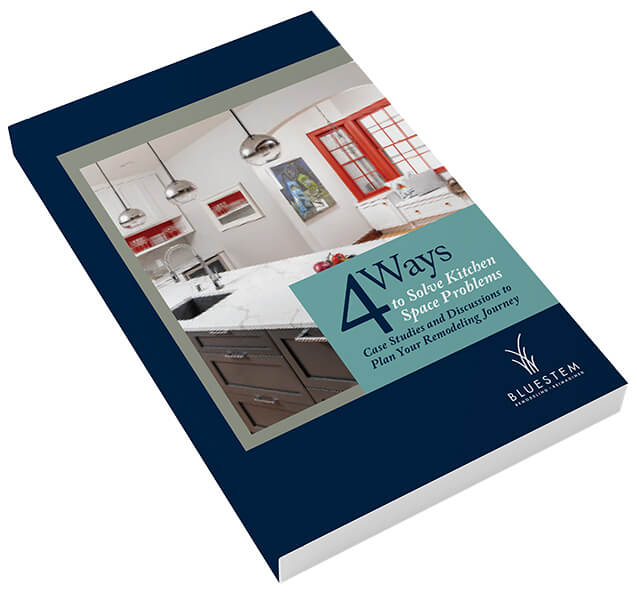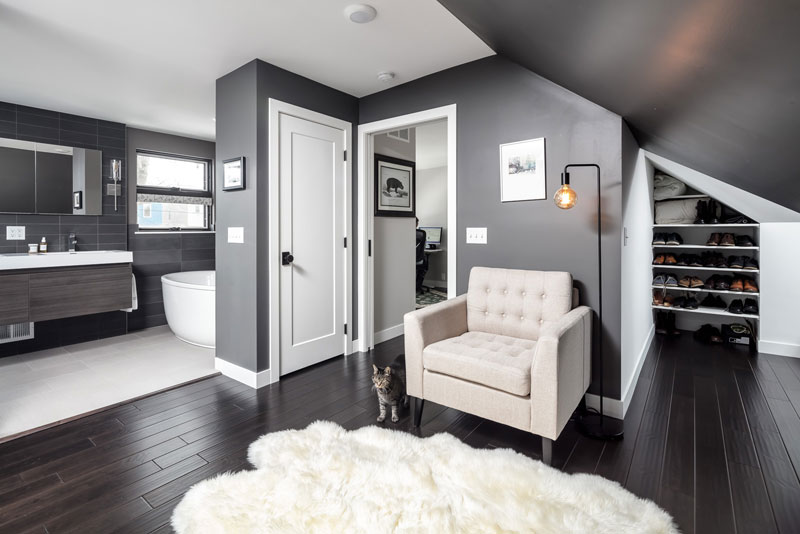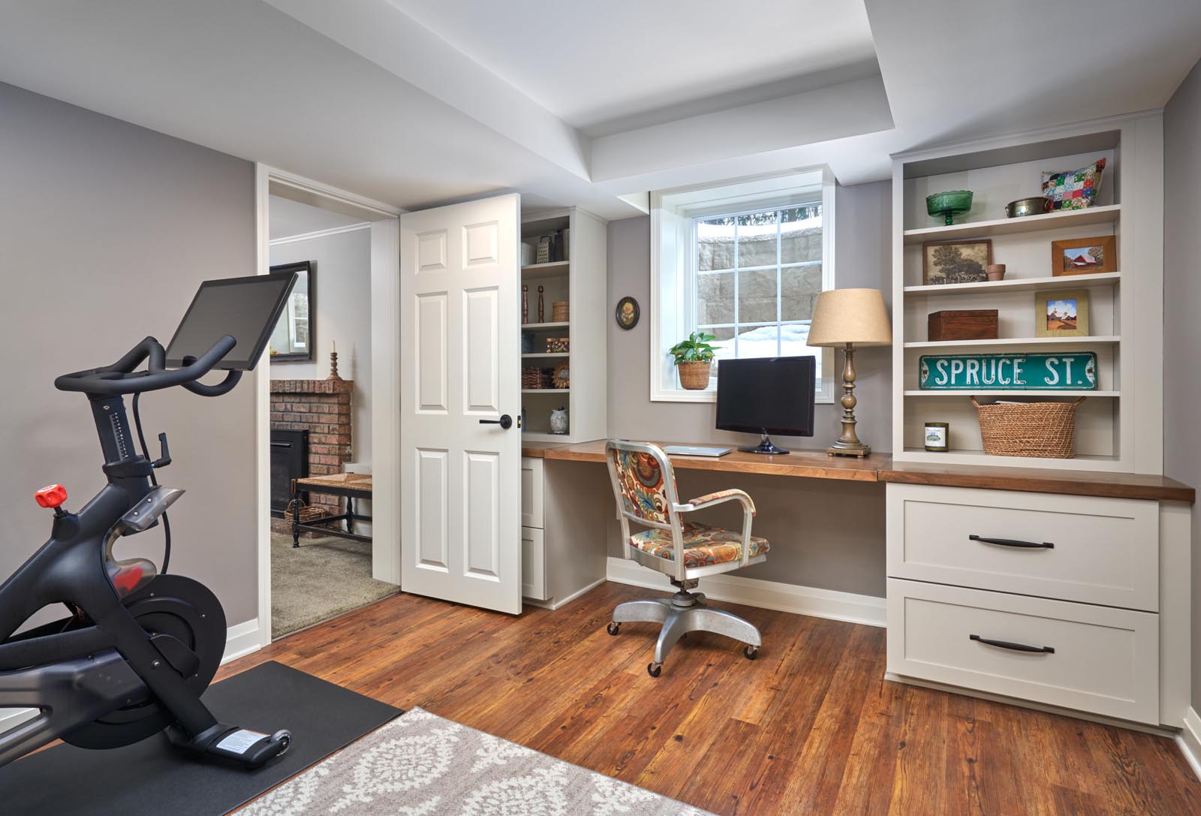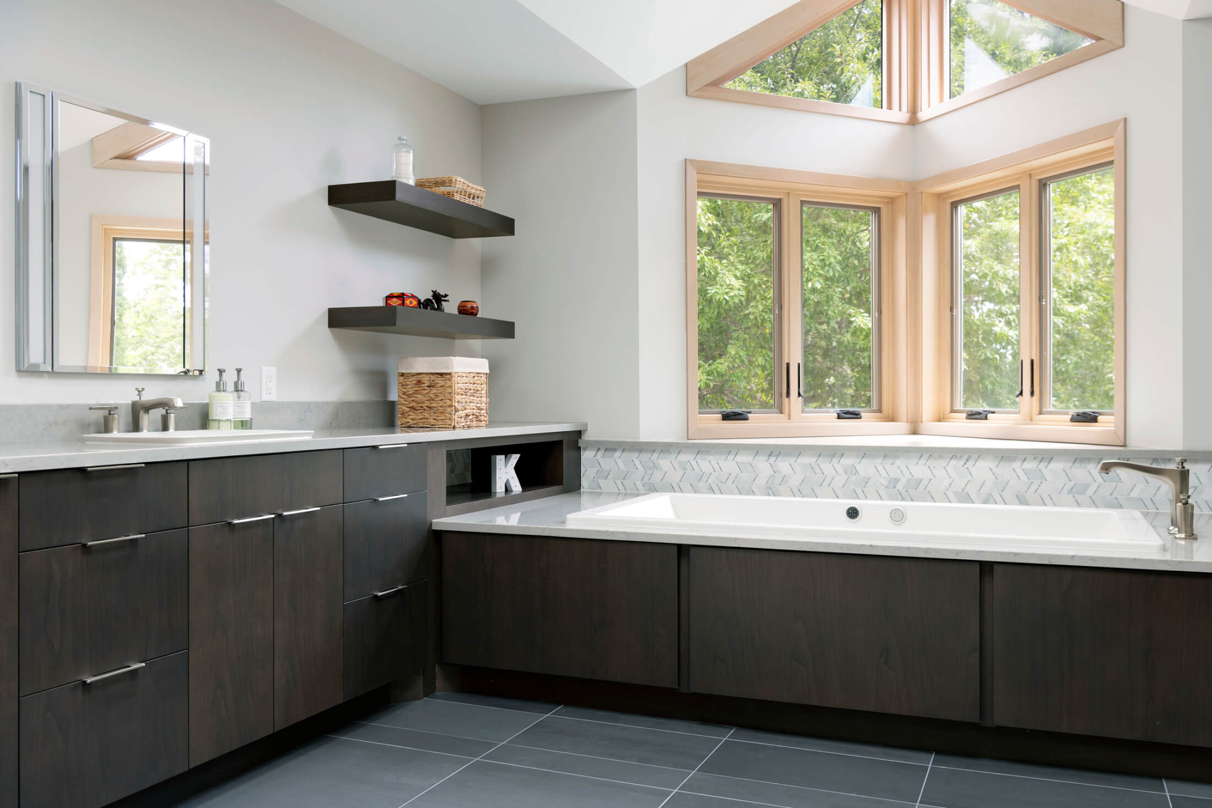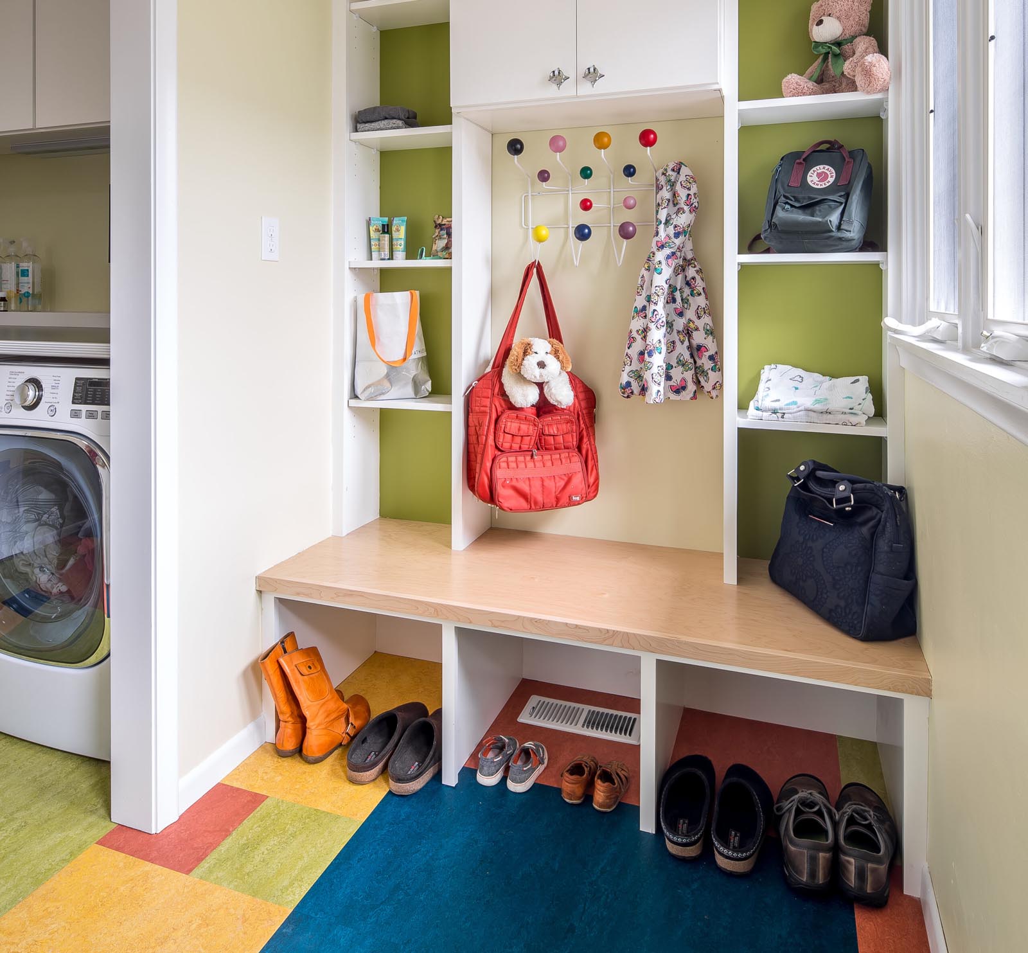REMODELING. REIMAGINED.
We are specialists in creating Great Remodeling
Experiences for Minneapolis & St. Paul homeowners.
Our unique team-driven solutions combine
personalized design, outstanding craftsmanship and
a truly collaborative Design Build process that homeowners love.
From kitchens to basements, bump-out additions to larger additions, and
luxury baths to master suites, Bluestem’s team of designers and
construction specialists guide you through each step of the remodeling journey
leading to customized spaces that reflect your needs, aesthetics and values.
DREAMING ABOUT REMODELING YOUR KITCHEN?
Get our free kitchen guide for ideas and inspiration!
