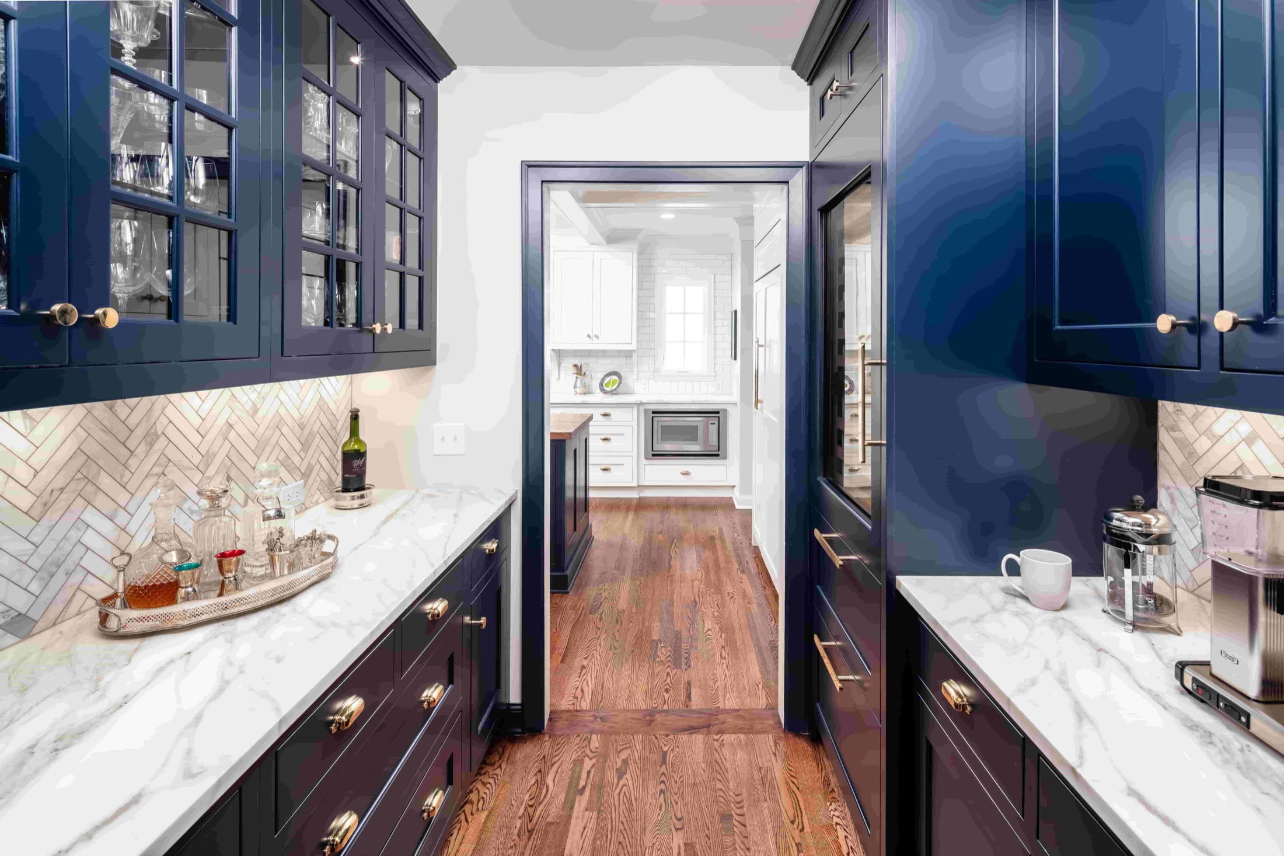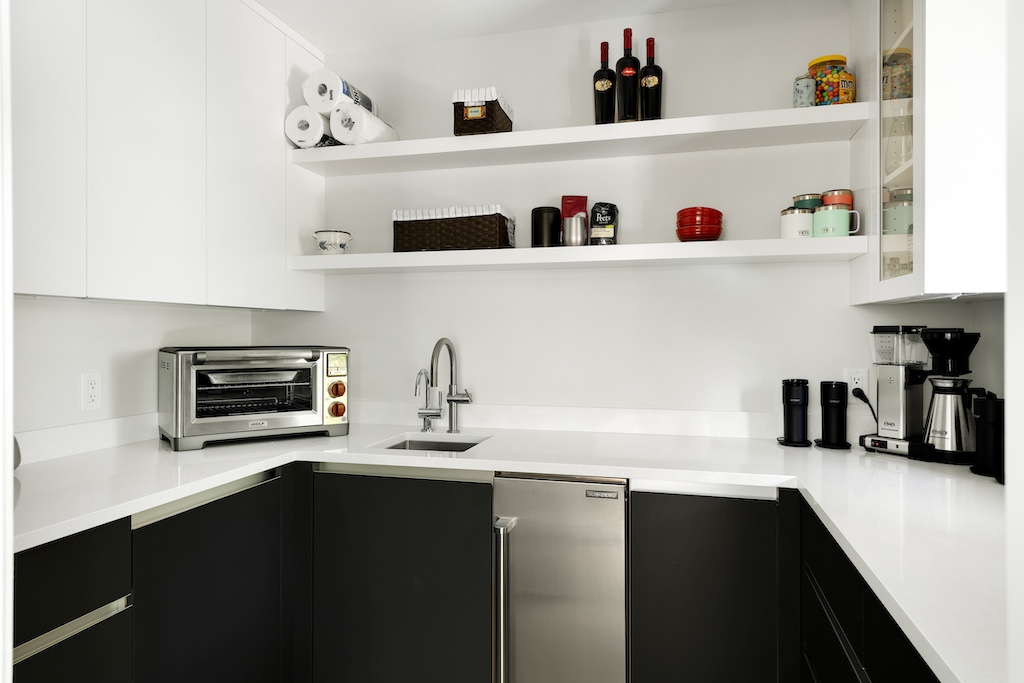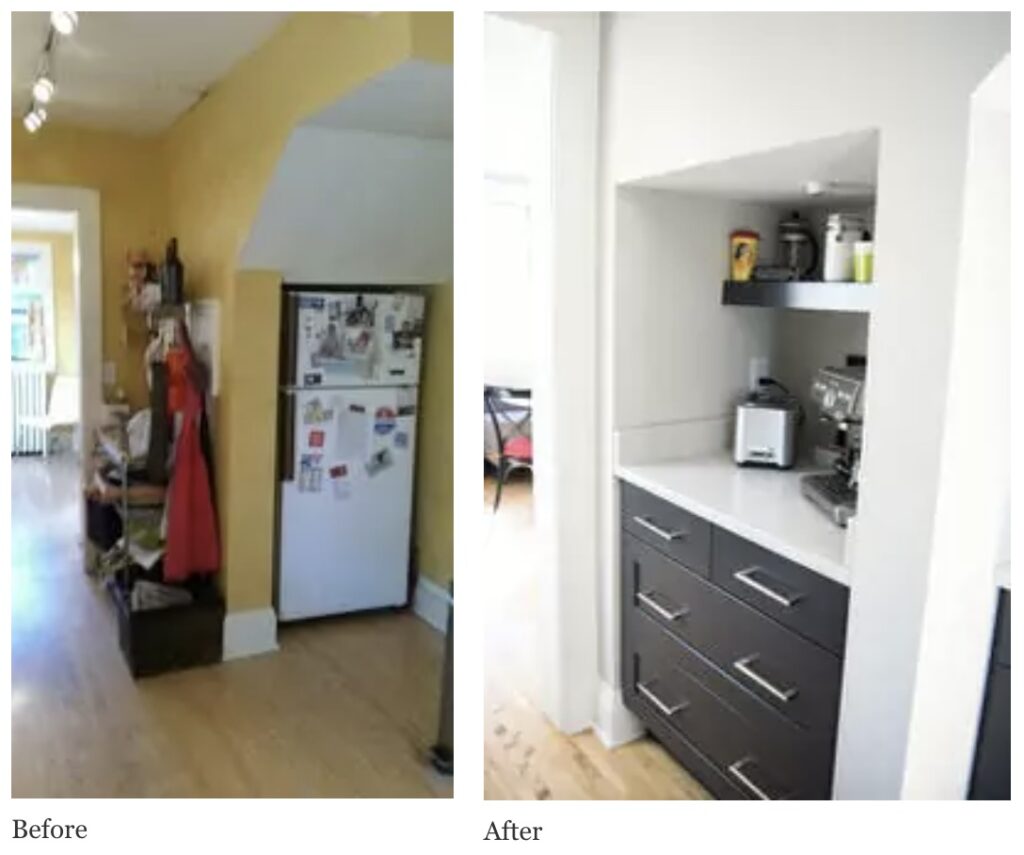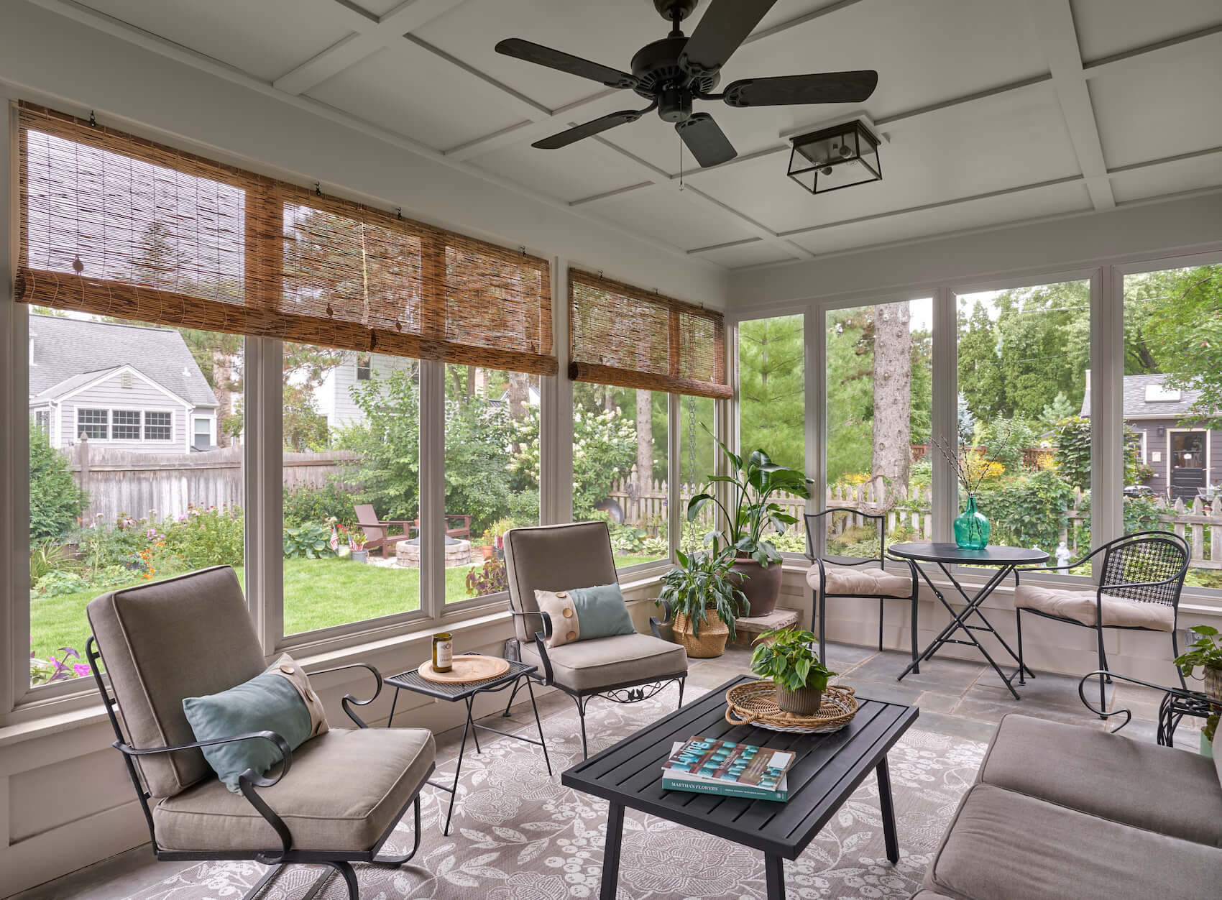Kitchen pantries are storage spaces designed to hold food and other kitchen necessities. They come in different sizes, configurations and styles that you can customize to meet your family’s needs while keeping your space clean and organized.
Typically, we separate pantries into these categories:
- Cabinet Pantry: These taller cabinet units provide a dedicated, easily accessible pantry inside your kitchen. We often like to utilize larders (especially with pocket doors) for a sleek and functional cabinetry addition.
- Reach-In Pantry: This option provides a fair amount of additional space in the kitchen, and tends to be like a small closet. Unlike cabinet pantries, reach-in pantries have a regular house door.
- Step-in Pantry: This type of pantry is similar to a reach-in pantry, but with enough room to actually step inside to access items on either side.
- Walk-In Pantry: These types of pantries are usually spacious enough for a person to move around freely—hence, the name “walk-in.”
Walk-in pantries are popular among Minnesotans and homeowners worldwide. They provide ample space for storing food, supplies, and even kitchen appliances, leaving you with more counter space for your culinary masterpieces.
Being able to walk into your pantry also makes it easier to find items at a glance, which is especially helpful for large families who cook at home regularly or buy in bulk.

So, where does the term “Butler’s pantry” come from?
Dating back to the time of—you guessed it—butlers, a “butler’s pantry” is more or less a term for a walk-through pantry. Though the reason behind the name has changed, the function remains the same. It separates the mess and function of your cooking from the more formal and elegant dining area.
Perfect for catering, this space can also serve as an extra preparation area and offer extra storage for delicate dishes, glassware, and bar supplies. It may also have some added features, such as additional sinks, beverage fridges, and more.
A Butler’s pantry, however, typically only works in a home where there’s enough space available to create this separation between the kitchen and dining room, and if the layout is even an option within the home’s size, project scope, and overall space plan.
Is a Butler’s Pantry a Popular Option?
Many people don’t opt for a butler’s pantry these days because it requires a lot of space within a a very specific layout, and a conscious decision to separate rooms and functions. Instead, most homeowners prefer open-plan designs and try to incorporate storage and prep space elsewhere within their kitchen’s floor plan.
Even homeowners who do have ample space for a Butler’s pantry typically prefer adding extra islands or peninsulas to their space these days, rather than creating a separate walk-through storage and serving area.
5 Walk-in Pantry Ideas
Walk-in pantries can be both functional and aesthetically pleasing. With all of your food items in one convenient location, meal prep becomes a breeze. Plus, you don’t have to worry about rummaging through cluttered cabinets and drawers to find what you need.
These pantries also allow you to store appliances and other kitchen items in them, helping to free up counter space and help keep your kitchen clean and organized.
As mentioned, a walk-in pantry allows you to buy in bulk, as you’ll have ample space to store items like cereal, canned goods, and snacks. Perhaps best of all, a walk-in pantry can add value to your home, making it an excellent investment.
Here are some walk-in pantry ideas to consider for your kitchen renovation:
- Incorporate open shelving: This allows easy access to your pantry items and creates a visually appealing display.
- Add lighting: A well-lit pantry makes it simple to find what you’re looking for and can also showcase your pantry items.
- Add a countertop: This provides a convenient space for meal prep or organizing groceries.
- Install a second sink: If you have a larger walk-in pantry and need additional space for food preparation and cleaning, adding a second sink can help improve the flow of your kitchen by reducing traffic around the main sink.
- Add a beverage fridge: You can free up valuable space in your main refrigerator by providing a designated area for storing drinks. This can be particularly useful if you frequently entertain guests or have a large household.
As you can see, walk-in pantries offer more than just storage space. They can serve multiple functions. But before deciding on a walk-in luxury pantry for your kitchen remodel, there are several considerations to keep in mind.
For example, you will need to think about the available space in your kitchen and square footage available within the scope of your remodel. Will there be enough room to accommodate a walk-in pantry without sacrificing other key functions or priorities?

Average Walk-in pantry sizes
Walk-in pantries can range in size. They can be small and compact (3″ x 3″); modest, with room for multiple functions (4-5″ wide and 3-6″ deep); or quite large and spacious (6-8″ wide and 5-8″ deep), with space to hold many food items and kitchen appliances.
With thoughtful planning and creative design, your designer can help you incorporate a functional, stylish pantry into your kitchen remodel that will enhance your home and make life easier — whatever your needs and space limitations.
Luxury Walk-in Pantry Designs
At Bluestem Remodeling, we understand the importance of having a functional, well-organized kitchen. That’s why we’ve helped countless homeowners create more space and functionality with our innovative kitchen storage ideas.
Our expertise in designing and installing walk-in, cabinet, reach-in, and butler’s pantries has helped our clients keep their kitchen essentials within reach all while maintaining a clutter-free space.
We pride ourselves on offering customized solutions that meet your needs, and our commitment to quality craftsmanship and exceptional customer service has earned us a reputation as a trusted partner in home remodeling.
Let us help you transform your kitchen and make it the heart of your home.
More Storage Options for Your Kitchen Remodel
Beyond the walk-in pantry, there are many other kitchen storage solutions that can prevent household items from piling up on your kitchen counters.
Auxiliary kitchen spaces, for example, are a great way to utilize extra space for more storage or kitchen function! They tend to be unique areas, “odd spaces” or “extra space” that can be utilized for extra storage or additional function.
Have a look at this coffee bar, for example. We helped two Minnesota homeowners with limited kitchen space create an auxiliary kitchen area by using the unused room beneath their landing. We used this space to provide the homeowners with a nook for their morning coffee. Not only is it functional, but by relocating appliances off the countertops, there is now more space in the kitchen!

Auxiliary kitchen spaces are created when small areas inside the kitchen, or just adjacent, are used to create extra storage space or kitchen functionality, and are especially useful when space is limited. If you’re worried about having a small kitchen area, our creative design team can put your mind at ease. We’ll help you fin unique and innovative storage solutions that meet your needs and utilize every inch of your existing space.
Want a Custom Kitchen Design with a great pantry?
Transform your current kitchen with the help of our Bluestem experts! We promise that partnering with us will offer a new dimension to your kitchen living.
Get in touch with us today with your questions, ideas, and dreams. Our team is excited to assist you with your home remodel.




